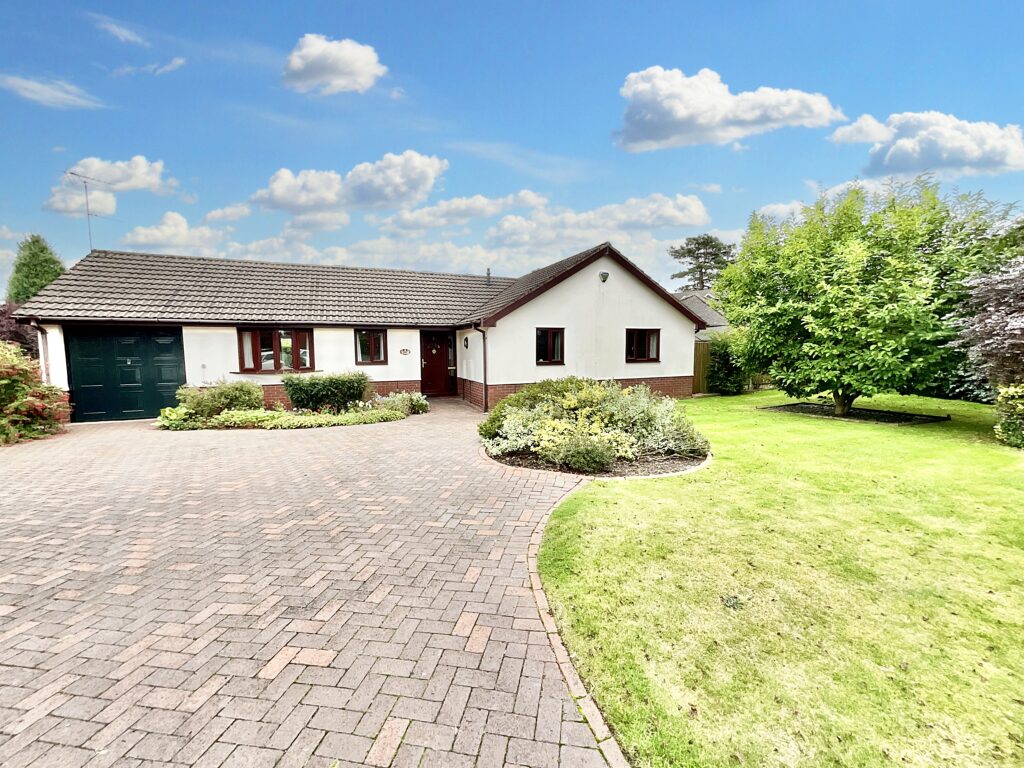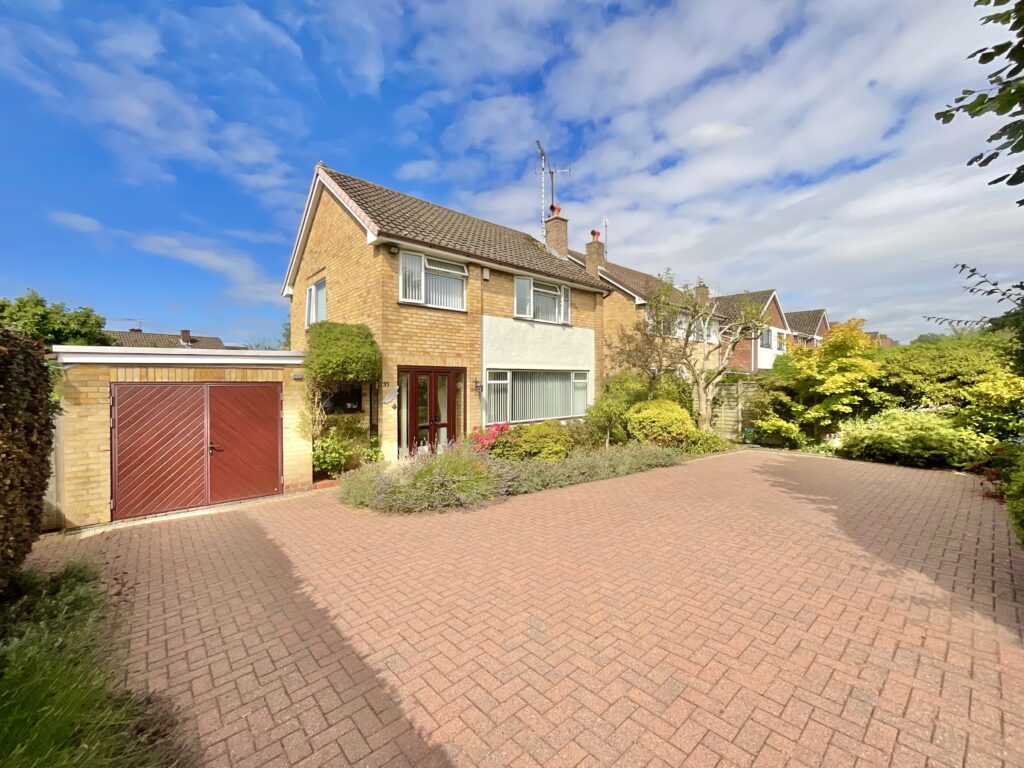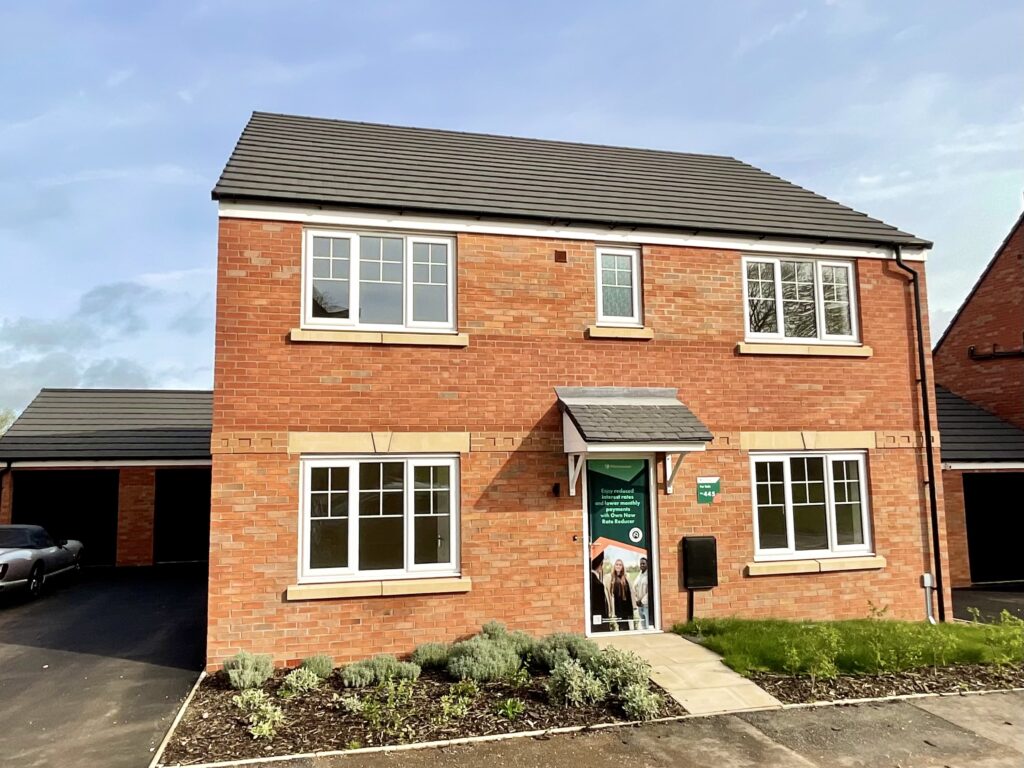Palomino Close, Stoke-On-Trent, ST3
£395,000
Offers Over
5 reasons we love this property
- Beautifully presented four-bedroom detached family home on the sought-after Florence Estate, Lightwood.
- Four double bedrooms, including a master with built-in wardrobes and an en-suite shower room, along with a family bathroom.
- Generously sized living room with a log burner along with a connecting dining room and conservatory, perfect for hosting big family get-togethers.
- Spacious, low-maintenance garden, along with a double garage and a driveway providing ample parking for all.
- Perfectly situated in Lightwood, this home is close to excellent schools, shops, supermarkets, and fun for all the family within driving distance. Amazing road and rail links.
About this property
Stunning 4-bed family home on Palomino Close, Florence estate. Spacious living areas, beautiful garden, double garage, and convenient location near schools and transport links. Your dream home awaits!
Imagine the beautiful golden sun setting over the horizon of Palomino beach on the Caribbean coast, feeling the sand between your toes and the turquoise waters lapping at your feet. Now, envision that same feeling as you step into this stunning four-bedroom detached family home on Palomino Close. The entrance hall sets the tone for the rest of the house and leads you effortlessly into every corner. The spacious living room, welcomes you to unwind, featuring a wonderful log burner perfect for cosy nights in with the whole family. To the rear of the living room, you step into the conservatory, a haven that overlooks the garden and brings the outside in. Adjacent to the living room is the dining room, the ideal space for dining with family or entertaining guests. As you continue the journey through the ground floor, you’ll discover the open-plan kitchen/breakfast room. The sleek white cabinetry, paired with oak-style worktops, creates a welcoming atmosphere along with having ease with plenty of built in appliances. The breakfast bar is the perfect spot for a quiet morning coffee after dropping the little ones off at school. Next to the kitchen is a practical utility room with space for appliances. Back to the front of the home, you'll find the study, ideal for those working from home and a perfect quiet retreat. The ground floor is complete with a convenient W/C. Upstairs boasts four double bedrooms, including the master bedroom that is complete with built-in wardrobe space and an amazing en-suite shower room. The family bathroom, easy to access for the rest of the family, is complete with a bath, wash-hand basin, and W/C. The light-filled landing opens the home, allowing natural light to flood in. Outside, the low-maintenance rear garden is an ideal space and has a patio seating area and lush artificial lawn. Whether you’re enjoying alfresco dining or lounging on the lawn, it is perfect for all. The front of the property offers a double garage with electric doors, offering ample space for parking or storage while the driveway provides additional off-road parking. There is also the added extra of having an electric charging point for vehicles. Tucked at the end of the peaceful cul-de-sac of Palomino Close, this home is perfectly situated in the sought-after Florence estate, Lightwood. You’re just a short distance from excellent schools, shops, and supermarkets. For those commuting, the A500, Longton, and Blythe Bridge train stations are nearby, as well as good bus links. Like the effortless beauty of Palomino on Columbia’s Caribbean coast, this home blends elegance, comfort, and practicality in one perfect package. Ready to make your dream a reality? The gates are open, and the golden sands of your new life await you here at Palomino Close.
Solar Panels
We are aware there is a lease agreement on the solar panels for 25 years and 3 months from and including 15/07/2011. We are advised by the sellers that this has benefited the property with lessor electricity charges and will continue to do so while the lease is in place.
Council Tax Band: E
Floor Plans
Please note that floor plans are provided to give an overall impression of the accommodation offered by the property. They are not to be relied upon as a true, scaled and precise representation. Whilst we make every attempt to ensure the accuracy of the floor plan, measurements of doors, windows, rooms and any other item are approximate. This plan is for illustrative purposes only and should only be used as such by any prospective purchaser.
Agent's Notes
Although we try to ensure accuracy, these details are set out for guidance purposes only and do not form part of a contract or offer. Please note that some photographs have been taken with a wide-angle lens. A final inspection prior to exchange of contracts is recommended. No person in the employment of James Du Pavey Ltd has any authority to make any representation or warranty in relation to this property.
ID Checks
Please note we charge £30 inc VAT for each buyers ID Checks when purchasing a property through us.
Referrals
We can recommend excellent local solicitors, mortgage advice and surveyors as required. At no time are youobliged to use any of our services. We recommend Gent Law Ltd for conveyancing, they are a connected company to James DuPavey Ltd but their advice remains completely independent. We can also recommend other solicitors who pay us a referral fee of£180 inc VAT. For mortgage advice we work with RPUK Ltd, a superb financial advice firm with discounted fees for our clients.RPUK Ltd pay James Du Pavey 40% of their fees. RPUK Ltd is a trading style of Retirement Planning (UK) Ltd, Authorised andRegulated by the Financial Conduct Authority. Your Home is at risk if you do not keep up repayments on a mortgage or otherloans secured on it. We receive £70 inc VAT for each survey referral.

































