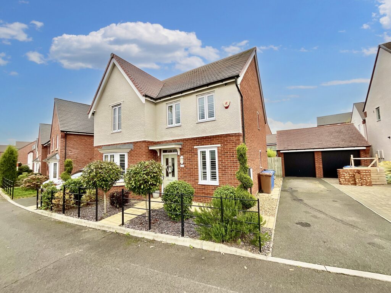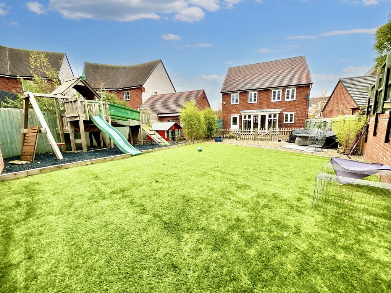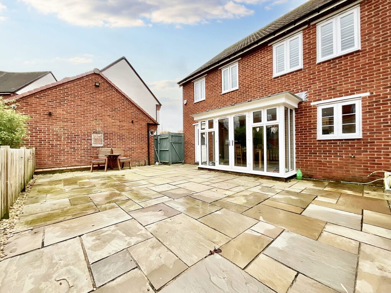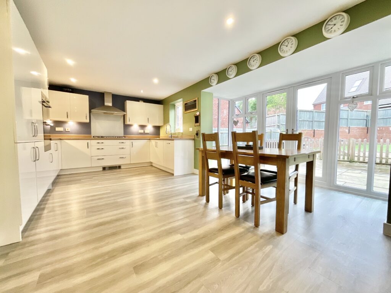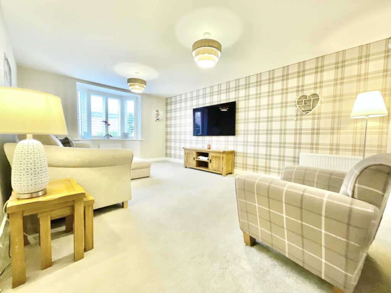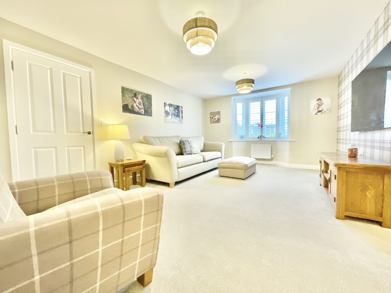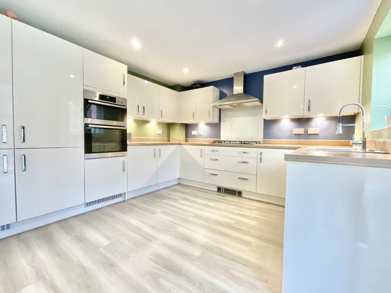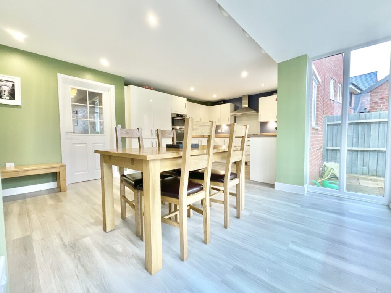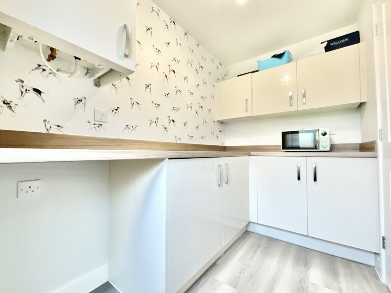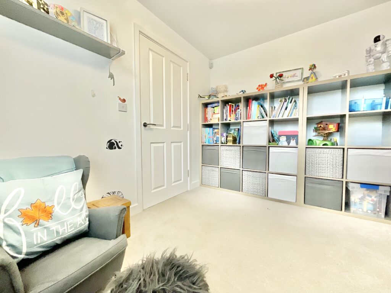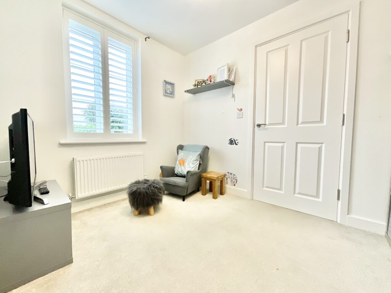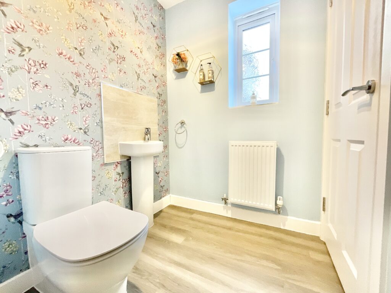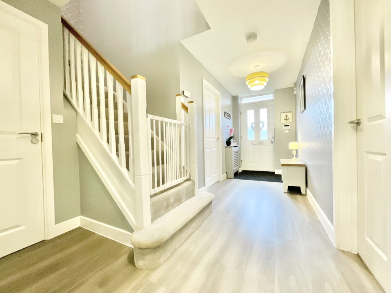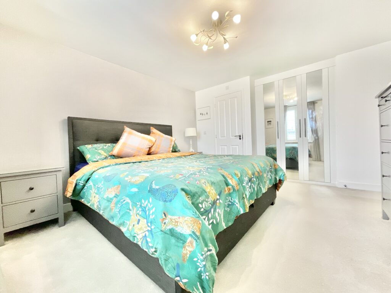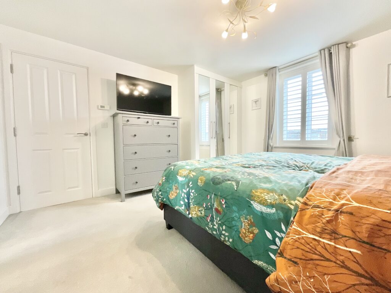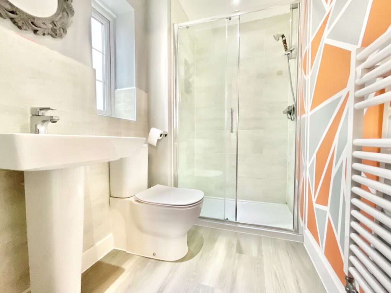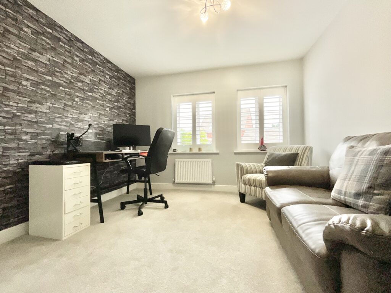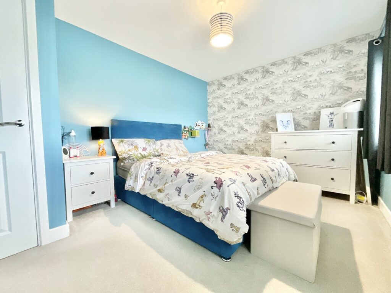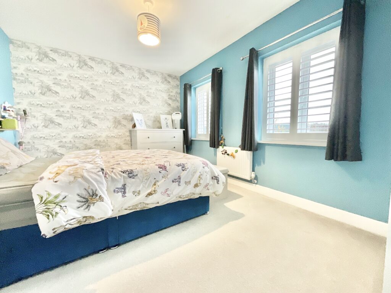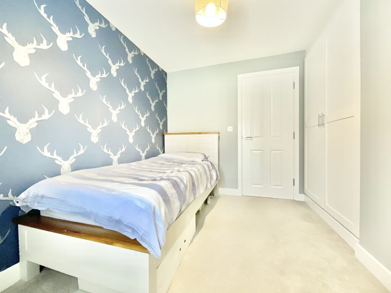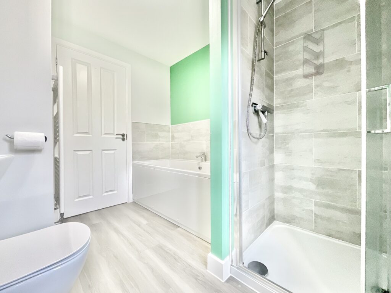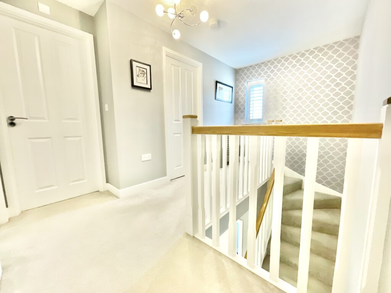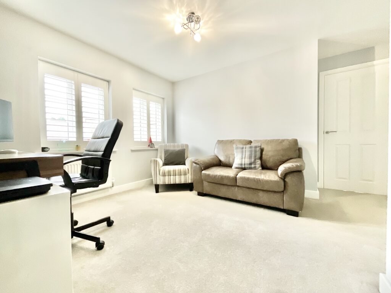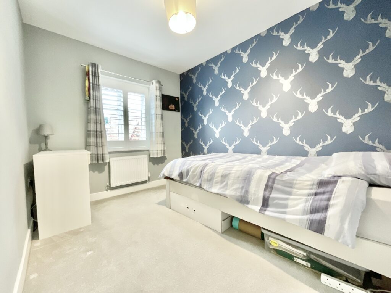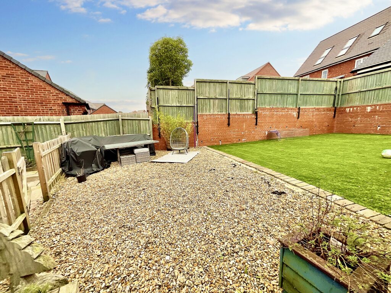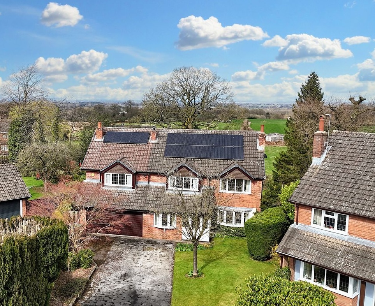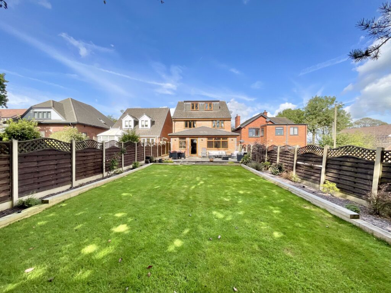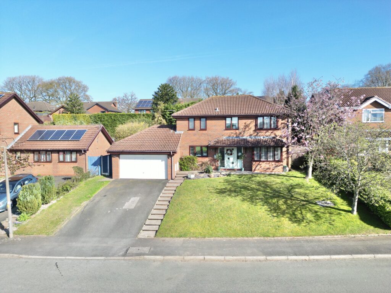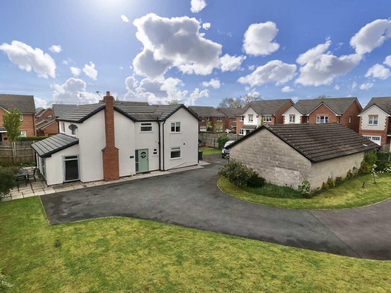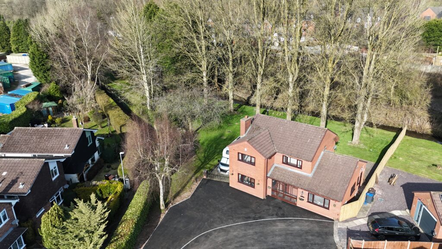Conran Place, Barlaston, ST12
£485,000
5 reasons we love this property
- Modern four bedroom detached home perfect for adaptable family living with versatile rooms to suit your needs.
- Sleek and modern open-plan kitchen/diner providing the perfect space to host for the whole family or to sit and watch the sunrise with a morning coffee.
- Large rear garden complete with patio seating area, pebbled seating area, lush artificial lawn and a perfect play area for the little ones.
- Side driveway with allocated parking for multiple vehicles, leading to the useful garage.
- Perfectly set on the sought after Wedgwood Estate in Barlaston, you are nearby to excellent schooling options, local shops and restaurants, and great road commuter links.
Virtual tour
About this property
Stunning 4-bed family home in Wedgwood Estate. Living room, modern kitchen/diner, master suite, garden with patio, garage. Close to amenities, excellent schools. Perfect for family living.
Welcome to a home of Timeless Grace-A beautiful four-bedroom family home on the Wedgwood Estate. Step right in, and you will see. A home as grand as it can be! On the Wedgwood Estate, so sought and dear, a family haven, far and near. This four-bedroom home, both bright and neat, is ready to offer you comfort so sweet. With elegance and style that cannot compare, it’s a place to live, love and share. From the moment you step inside, the entrance hall is your joyful guide. It leads you to each room and space, where family life finds its place. First comes the living room, so spacious and wide, where laughter and joy can never hide. A space to gather, play and share, with comfort and charm beyond compare. Now, a spare room, full of grace, a playroom now, but can be any space. A home office or snug den, it changes to suit your life again. Then, to the kitchen/diner, a true showpiece, where space and style bring endless peace. With sleek appliances, modern and bright, it’s a chef’s dream, both day and night. The floor-to-ceiling windows shine, flooding the room with light divine. A place to dine, to laugh, to play, and watch the sunrise at the start of the day. Just nearby, the utility hides, where extra storage neatly resides. Keeping appliances out of sight, its practical, tidy and just right. Downstairs, a W/C will do, for guests and family, it’s perfect too. And under the stairs, the cupboard’s there, for all your bits and bobs to spare. Upstairs, a landing so wide, opens to rooms on every side. The master bedroom, peaceful and bright, the perfect retreat, day or night. With built-in wardrobes and an ensuite, the master is truly hard to beat. Next door, the second double bedroom shines, with two windows so wide, it feels divine. The third double bedroom is currently an office space, but could easily turn back into a place, for a child, guest or quiet retreat, it’s a room that’s versatile and sweet. The fourth single room is neat and fine, with fitted wardrobe to make it shine. The perfect spot for family or friends, a room that’s ready for whatever life sends. The family bathroom, a pure delight, with a double-ended bath, it’s just right. A separate shower, sink and W/C, a place to refresh and set you free. Now let’s step outside and you will see, a garden that’s as great as can be! The patio is perfect for sunny days, a place for BBQs games and plays. The artificial lawn stays lush and green, a low-maintenance space, so serene. A pebbled area leads you on, to a play space where the fun goes on! The front is neat, with slate and shrub, a pathway leading to the hub. The side driveway gives room to park, and the garage is perfect, whether light or dark. In Barlaston, this home’s set, a spot you can’t forget. Just a short drive from Trentham now, with shops and restaurants all around. Excellent schooling nearby for young and old, and road commuter links are quick and bold. Hem Heath woods at the back, so near, perfect for walks with nature clear. This home is a place to be where dreams come to life, it’s built for family, joy and no strife. From the spacious rooms to the garden so grand, this is a house where you’ll want to stand. Come and see this beautiful space, a true Wedgwood gem, full of grace. Your family’s future is waiting here, in a home that’s perfect, year after year.
Council Tax Band: F
Tenure: Freehold
Floor Plans
Please note that floor plans are provided to give an overall impression of the accommodation offered by the property. They are not to be relied upon as a true, scaled and precise representation. Whilst we make every attempt to ensure the accuracy of the floor plan, measurements of doors, windows, rooms and any other item are approximate. This plan is for illustrative purposes only and should only be used as such by any prospective purchaser.
Agent's Notes
Although we try to ensure accuracy, these details are set out for guidance purposes only and do not form part of a contract or offer. Please note that some photographs have been taken with a wide-angle lens. A final inspection prior to exchange of contracts is recommended. No person in the employment of James Du Pavey Ltd has any authority to make any representation or warranty in relation to this property.
ID Checks
Please note we charge £30 inc VAT for each buyers ID Checks when purchasing a property through us.
Referrals
We can recommend excellent local solicitors, mortgage advice and surveyors as required. At no time are youobliged to use any of our services. We recommend Gent Law Ltd for conveyancing, they are a connected company to James DuPavey Ltd but their advice remains completely independent. We can also recommend other solicitors who pay us a referral fee of£180 inc VAT. For mortgage advice we work with RPUK Ltd, a superb financial advice firm with discounted fees for our clients.RPUK Ltd pay James Du Pavey 40% of their fees. RPUK Ltd is a trading style of Retirement Planning (UK) Ltd, Authorised andRegulated by the Financial Conduct Authority. Your Home is at risk if you do not keep up repayments on a mortgage or otherloans secured on it. We receive £70 inc VAT for each survey referral.



