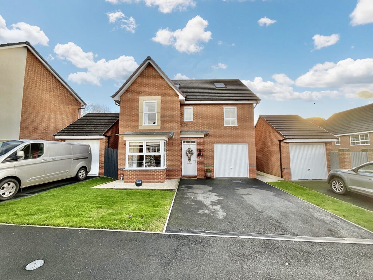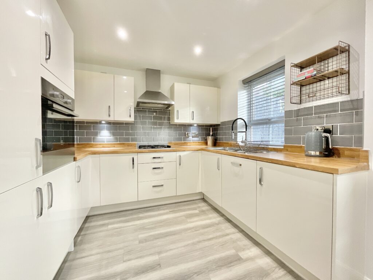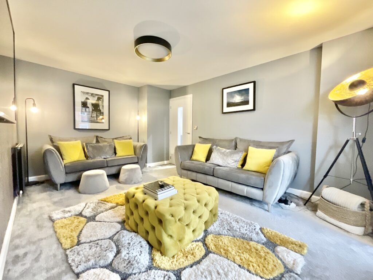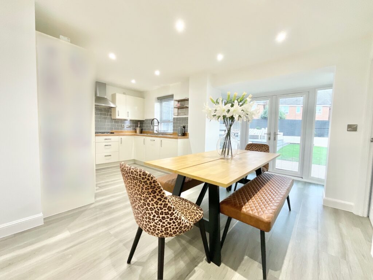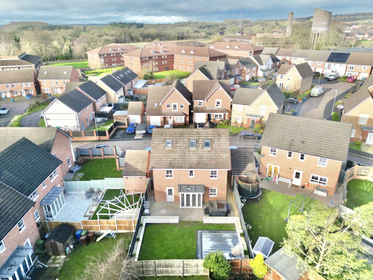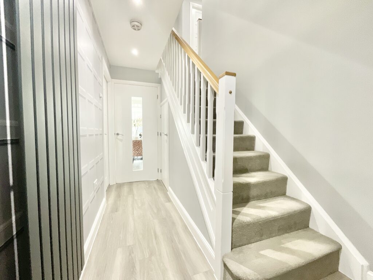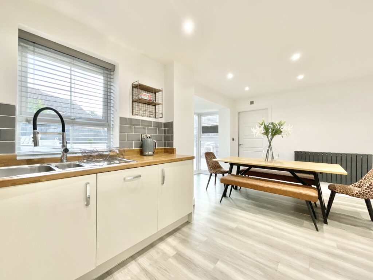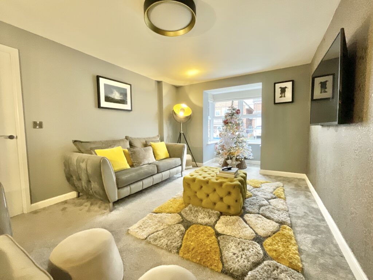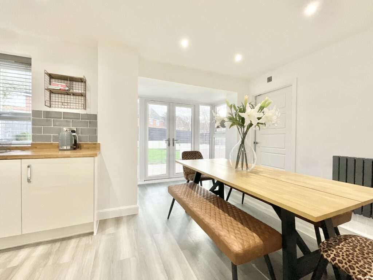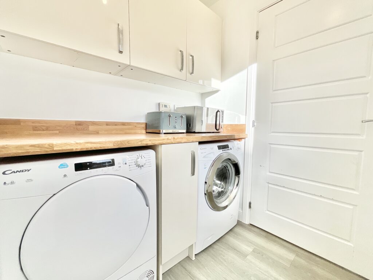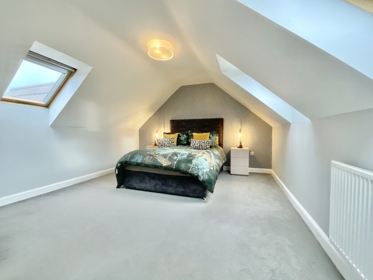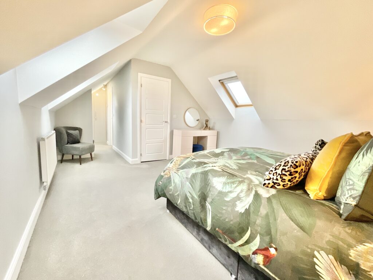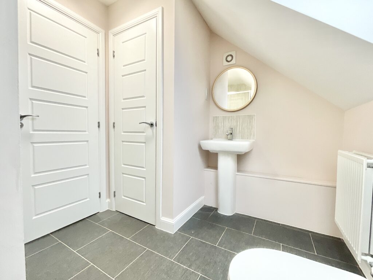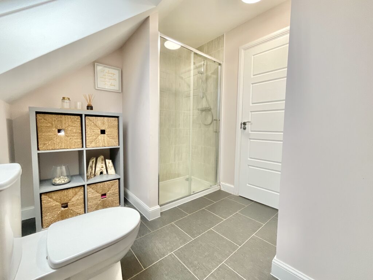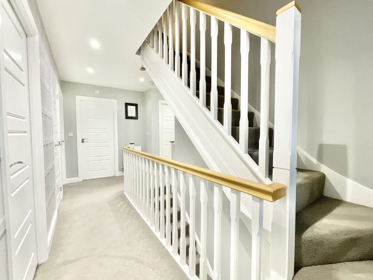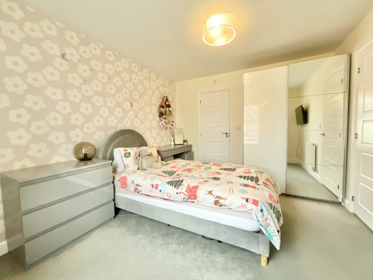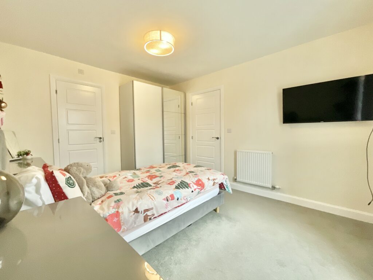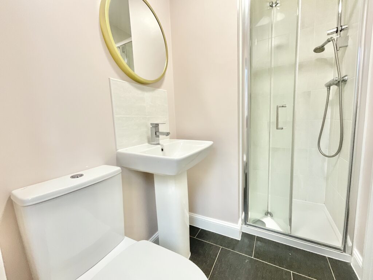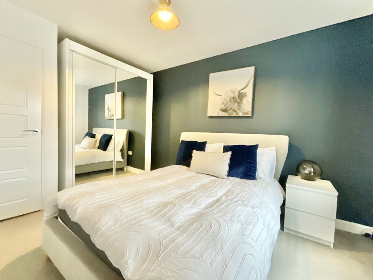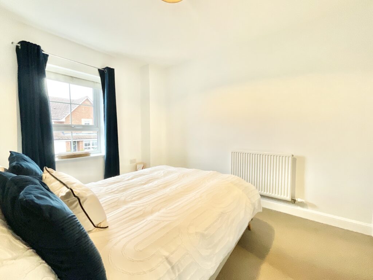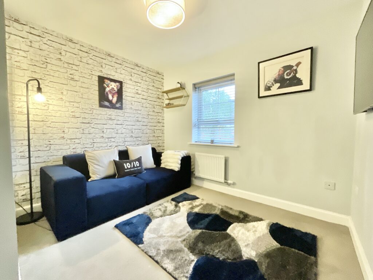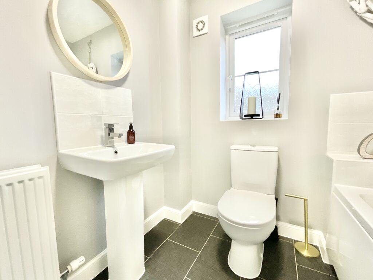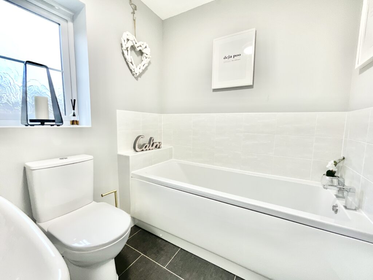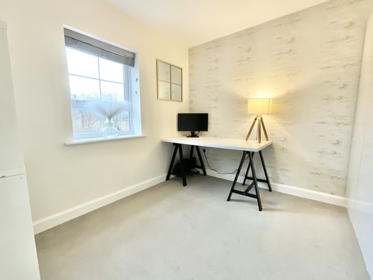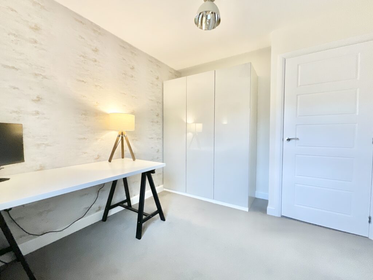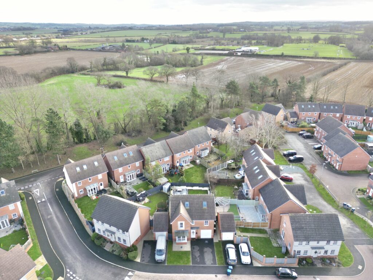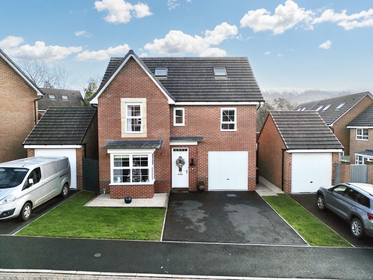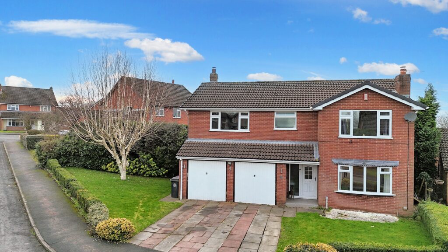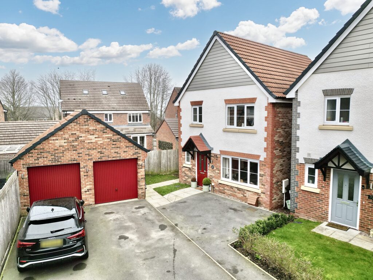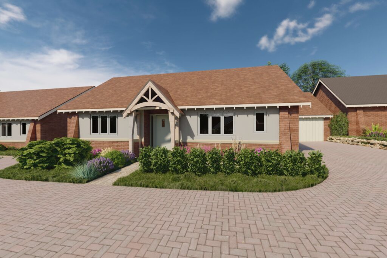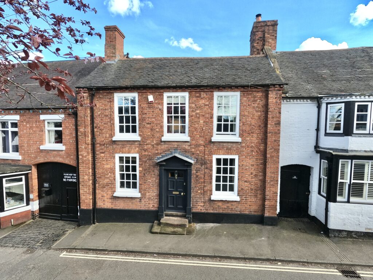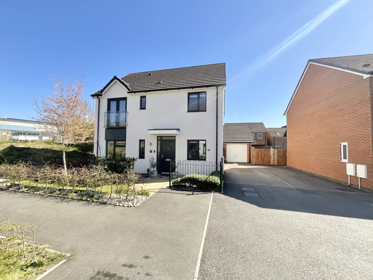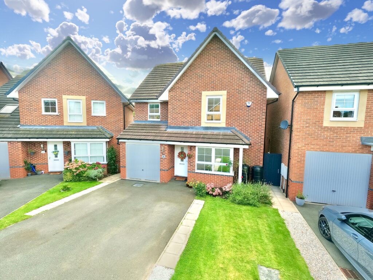Colliford Drive, Yarnfield, ST15
£385,000
5 reasons we love this property
- A lovely five bedroom detached home in Yarnfield offering plenty of space for the whole family to relax and unwind.
- Five double bedrooms await, including the master suite which takes up the whole second floor, ensuring maximum privacy from the rest of the house.
- An open kitchen/diner and living room on the ground floor offers great entertaining space especially with French doors leading out to the rear garden. Convenience is assured with the utility room.
- A large back garden with a mix of lawn and patio is ready to become your own outdoor oasis. At the front of the home a garage assures storage and parking bliss, along with the driveway.
- Located in Yarnfield enjoy excellent local amenities and schools.
About this property
Live like royalty in this spacious 5-bedroom detached home in Yarnfield. Open kitchen/diner, master suite, large garden and garage. Close to amenities. Your kingdom awaits! Book a viewing today.
Ever dreamed of living like royalty? Well, your castle awaits! This majestic five-bedroom detached home in Yarnfield is fit for a King and Queen and your loyal subjects (furry friends included, of course). From the moment you roll up the driveway, you'll feel the magic of your new reign begin. As you step through the grand entrance hall, you’ll be greeted by a staircase fit for royal footsteps with handy storage beneath. To your left, a door opens into the cosy living room, a perfect spot for quiet nights in or lively royal gatherings. At the end of the hall, enter your culinary kingdom! The open kitchen/diner features white cabinetry and complimenting wood-effect countertops. With an integrated oven, hob, dishwasher and a one-and-a-half sink with draining board, you’ll be cooking like a pro. French doors open to the garden, offering seamless indoor-outdoor living, perfect for summer courtly soirées. A utility room connects to the kitchen, with another door for garden access and a convenient W.C. Upstairs, on the first floor, you'll discover four double bedrooms, each more versatile than a royal wardrobe. Bedroom two even comes with its own ensuite, ideal for your royal guests or family members who need their own space. The other rooms are currently being used as a TV room and office, but the possibilities are endless. When it’s time to relax, the family bathroom is the perfect sanctuary, with a full bath, W.C and sink, ready to soothe after a long day of ruling your domain. Now, for the ultimate royal retreat… up on the second floor is the master suite, the crowning jewel of this castle. With a spacious bedroom, dressing area, ensuite and multiple skylights, it’s your private sanctuary at the top of the world. You’ll truly feel like the King or Queen of the castle up here. Outside, the large rear garden is your very own outdoor oasis, featuring a mix of lawn and patio areas perfect for entertaining guests or just enjoying peaceful moments. The garage offers storage and parking ease, while the driveway has space for two royal chariots. Located in the charming village of Yarnfield, you’re just a short hop away from the bustling town of Eccleshall, with excellent local amenities and schools nearby. Ready to start your reign? Call today to book a viewing. Your royal life is just a castle away!
Location
This property sits within the village of Yarnfield. With easy access to both the villages of Swynnerton and Cold Meece along with larger very sought after village of Eccleshall providing amenities such as shops pubs and restaurants and the market town of Stone where there are super markets a larger high street with numerous shops, bars, pubs and restaurants and a train station providing services to Stafford or Stoke where you can join the mainline services to Manchester, Birmingham and London. Stone also provides your necessary amenities such as doctors, dentist etc.
Council Tax Band: E
Tenure: Freehold
Floor Plans
Please note that floor plans are provided to give an overall impression of the accommodation offered by the property. They are not to be relied upon as a true, scaled and precise representation. Whilst we make every attempt to ensure the accuracy of the floor plan, measurements of doors, windows, rooms and any other item are approximate. This plan is for illustrative purposes only and should only be used as such by any prospective purchaser.
Agent's Notes
Although we try to ensure accuracy, these details are set out for guidance purposes only and do not form part of a contract or offer. Please note that some photographs have been taken with a wide-angle lens. A final inspection prior to exchange of contracts is recommended. No person in the employment of James Du Pavey Ltd has any authority to make any representation or warranty in relation to this property.
ID Checks
Please note we charge £30 inc VAT for each buyers ID Checks when purchasing a property through us.
Referrals
We can recommend excellent local solicitors, mortgage advice and surveyors as required. At no time are youobliged to use any of our services. We recommend Gent Law Ltd for conveyancing, they are a connected company to James DuPavey Ltd but their advice remains completely independent. We can also recommend other solicitors who pay us a referral fee of£180 inc VAT. For mortgage advice we work with RPUK Ltd, a superb financial advice firm with discounted fees for our clients.RPUK Ltd pay James Du Pavey 40% of their fees. RPUK Ltd is a trading style of Retirement Planning (UK) Ltd, Authorised andRegulated by the Financial Conduct Authority. Your Home is at risk if you do not keep up repayments on a mortgage or otherloans secured on it. We receive £70 inc VAT for each survey referral.



