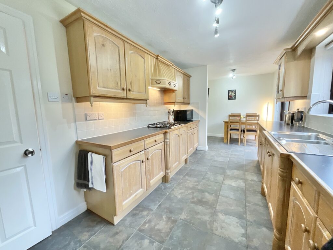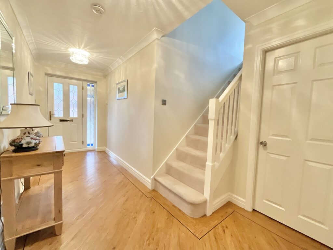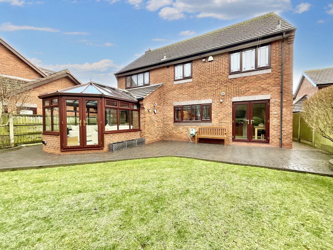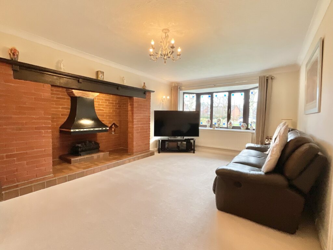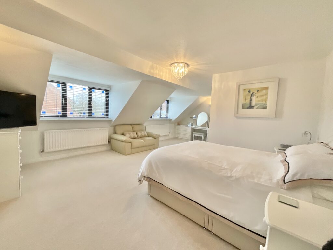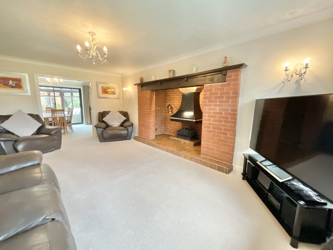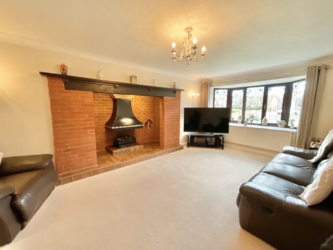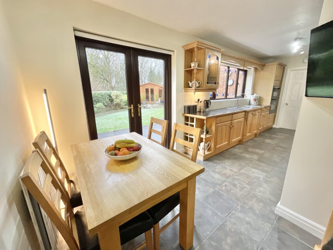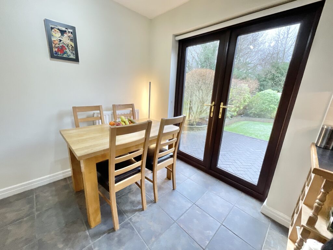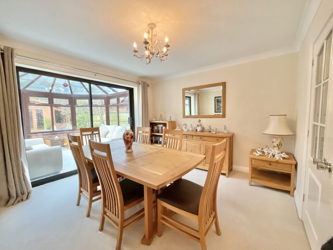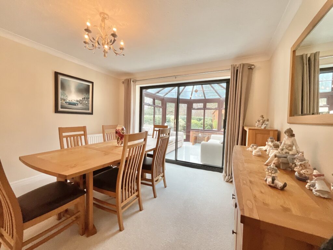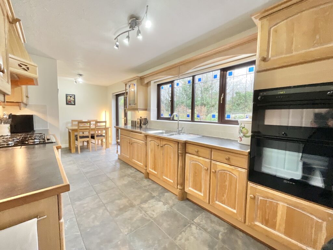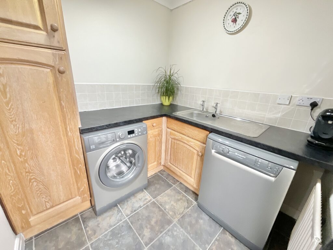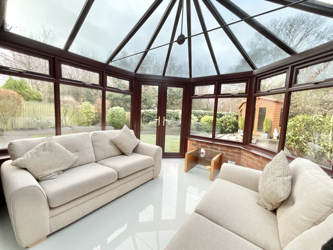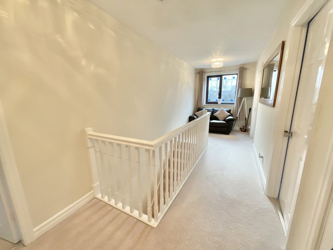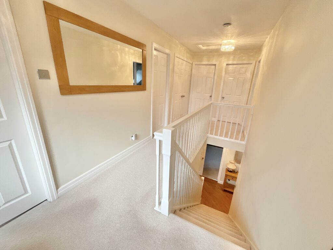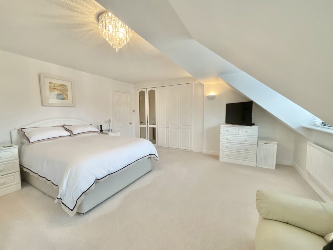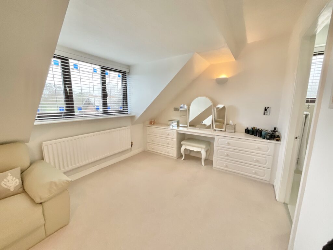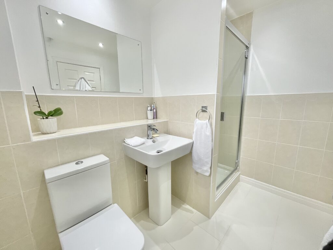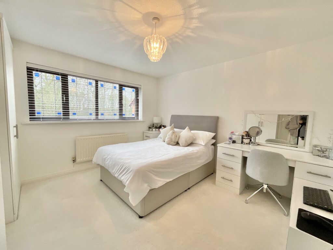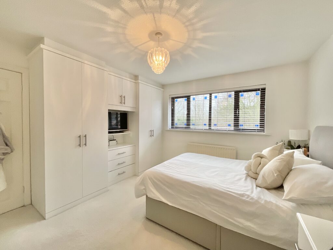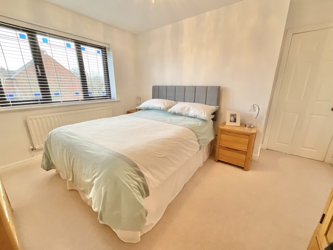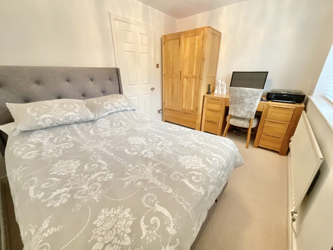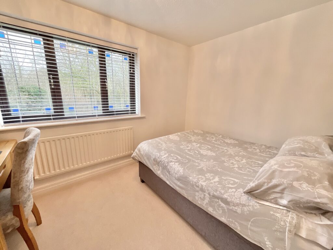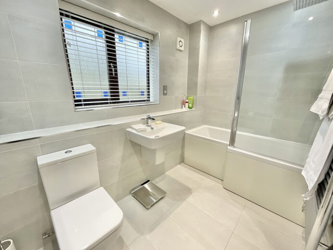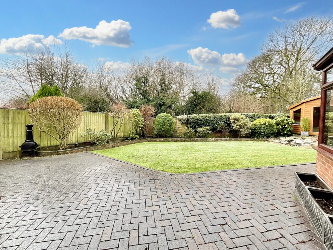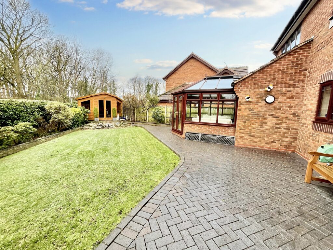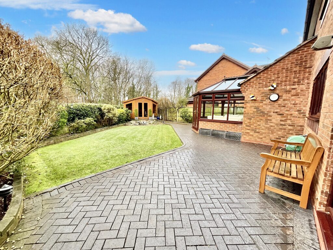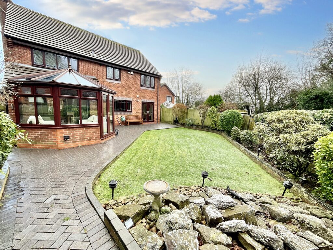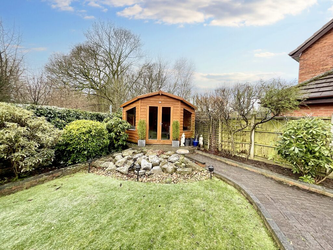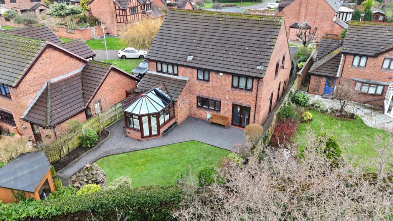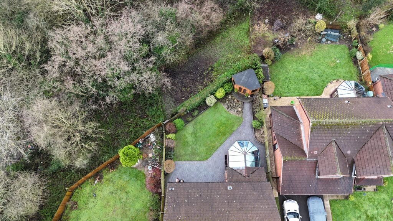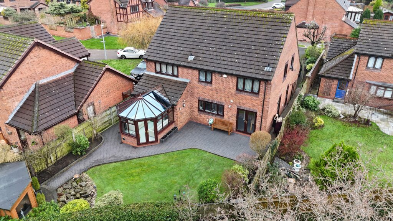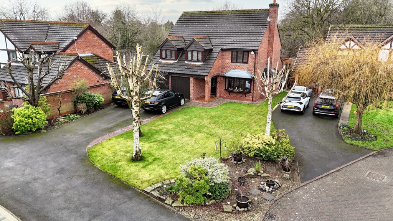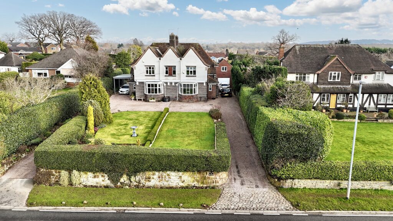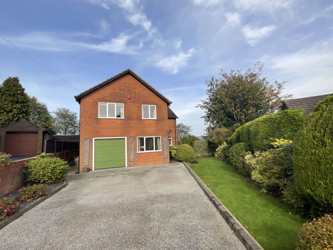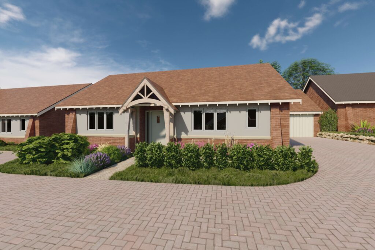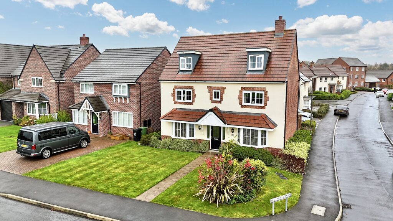Renaissance Way, Crewe, CW1
£465,000
Offers Over
7 reasons we love this property
- A superbly appointed four bedroom detached house on sought after development positioned on a desirable plot
- 21' Lounge featuring a welcoming Inglenook fireplace with attractive gas fire and doors leading through to the spacious dining room and Conservatory
- Fully equipped kitchen / breakfast room with a range of wall and base units, double oven and integrated appliances. Utility room boasting space for dishwasher, and washing machine
- Extensive Master suite boasting a range of fitted wardrobes and en-suite with mains fed shower, WC and wash hand basin
- A further three double bedrooms served alongside a family bathroom. Spacious galleried landing with added storage / airing cupboard
- Private rear garden with block paved patio, raised flower beds and well maintained lawn. Summer house featuring light and power and additional parcel of land which could be used as garden
- Double garage and private driveway allowing parking for up to 4 vehicles
About this property
Luxurious 4-bed detached house in prime location. Stylish spacious interiors, fully equipped kitchen, master suite, private garden, double garage. Excellent amenities & transport links
Presenting a stunning opportunity to own a luxurious and spaciously appointed four-bedroom detached house, this property is situated within a highly desirable development on an enviable plot. Boasting tastefully designed interiors and quality finishes, this residence promises a lifestyle of comfort and elegance.
Upon entering, the property welcomes you with a bright and airy entrance hallway, leading through to a 21' lounge, featuring a charming Inglenook fireplace adorned with an attractive gas fire. The lounge seamlessly flows into the spacious dining room and a bright conservatory, offering a seamless transition for entertaining or relaxing with family and friends. The overall layout of the property has been thoughtfully designed to create a harmonious flow and a perfect balance between open living spaces and private retreats.
The heart of the home is the fully equipped kitchen/breakfast room, complete with a comprehensive range of wall and base units, a double oven, and integrated appliances. The adjacent utility room provides additional space for practicalities, with provisions for a dishwasher and washing machine, ensuring convenience in daily chores.
The first floor of the property is dedicated to relaxation and rest, with an extensive master suite that boasts a range of fitted wardrobes and an en-suite bathroom featuring a mains-fed shower, WC, and washbasin. Three more generously proportioned double bedrooms are served by a well-appointed family bathroom (bedroom two with fitted wardrobes), ensuring that every member of the household can enjoy their own private space.
Ascending the stairs, you will find a spacious galleried landing that offers additional storage and an airing cupboard, enhancing the functionality of the home. The attention to detail and practical layout are evident throughout the property, catering to modern living needs while maintaining a sense of elegance and style.
Stepping outside, the property features a private rear garden that offers a peaceful retreat. From the block-paved patio, raised flower beds, to the well-maintained lawn, the outdoor space provides a perfect setting for al fresco dining, relaxation, and enjoying the fresh air. A summer house with light and power adds a touch of charm and versatility to the garden area, along with an additional parcel of land that can be utilised as a further garden space.
Completing this exquisite property is a double garage and a private driveway, providing ample parking space for up to four vehicles. With its prime location, elegant design, and thoughtful features, this property exemplifies modern living at its finest. Don't miss this rare opportunity to make this exceptional residence your own. Schedule a viewing today and experience the true essence of luxury living in every detail of this meticulously crafted home.
Location:
The railway town of Crewe offers an extensive range of amenities including shopping, educational and recreational facilities, as well as outstanding transport and commuter links via the A500 and Junction 16 of the M6 motorway, while Crewe mainline railway station provides direct access to larger cities and towns across the country.
Council Tax Band: F
Tenure: Freehold
Floor Plans
Please note that floor plans are provided to give an overall impression of the accommodation offered by the property. They are not to be relied upon as a true, scaled and precise representation. Whilst we make every attempt to ensure the accuracy of the floor plan, measurements of doors, windows, rooms and any other item are approximate. This plan is for illustrative purposes only and should only be used as such by any prospective purchaser.
Agent's Notes
Although we try to ensure accuracy, these details are set out for guidance purposes only and do not form part of a contract or offer. Please note that some photographs have been taken with a wide-angle lens. A final inspection prior to exchange of contracts is recommended. No person in the employment of James Du Pavey Ltd has any authority to make any representation or warranty in relation to this property.
ID Checks
Please note we charge £30 inc VAT for each buyers ID Checks when purchasing a property through us.
Referrals
We can recommend excellent local solicitors, mortgage advice and surveyors as required. At no time are youobliged to use any of our services. We recommend Gent Law Ltd for conveyancing, they are a connected company to James DuPavey Ltd but their advice remains completely independent. We can also recommend other solicitors who pay us a referral fee of£180 inc VAT. For mortgage advice we work with RPUK Ltd, a superb financial advice firm with discounted fees for our clients.RPUK Ltd pay James Du Pavey 40% of their fees. RPUK Ltd is a trading style of Retirement Planning (UK) Ltd, Authorised andRegulated by the Financial Conduct Authority. Your Home is at risk if you do not keep up repayments on a mortgage or otherloans secured on it. We receive £70 inc VAT for each survey referral.




