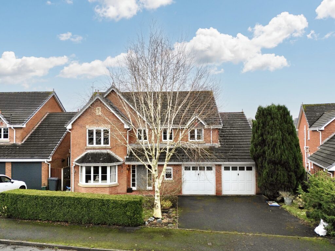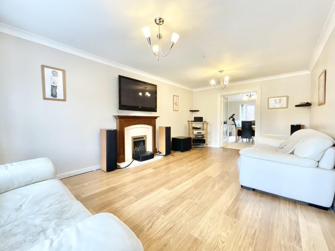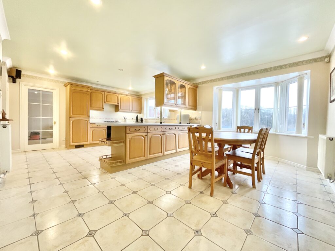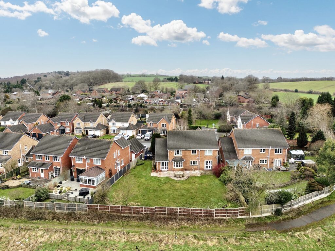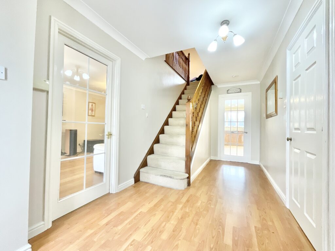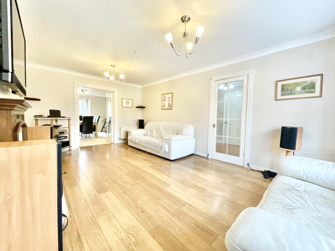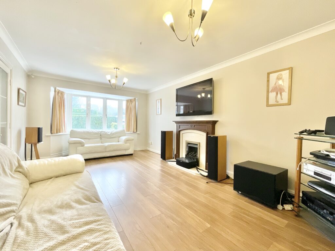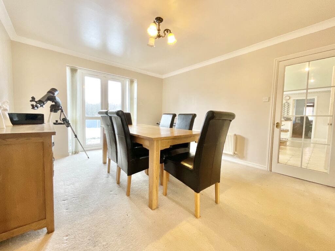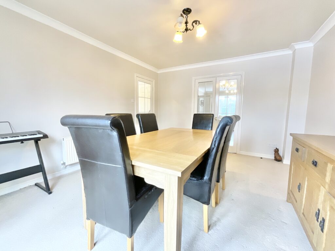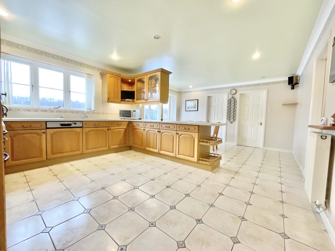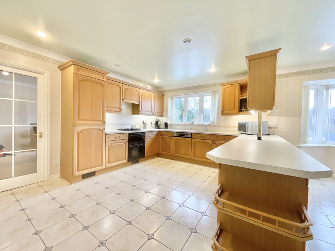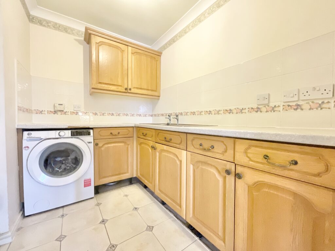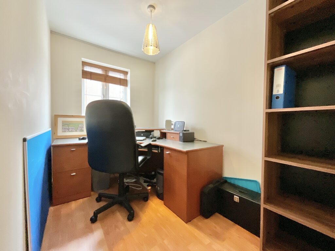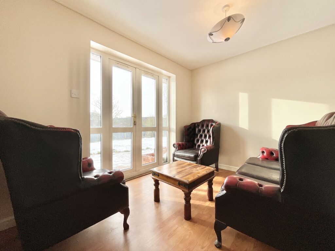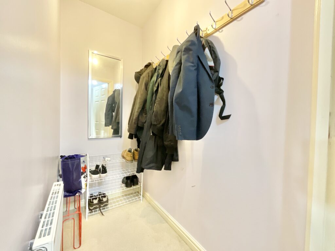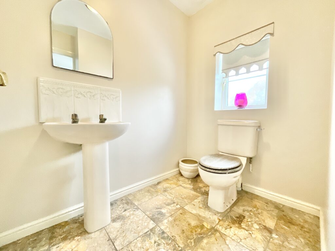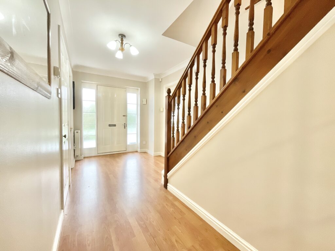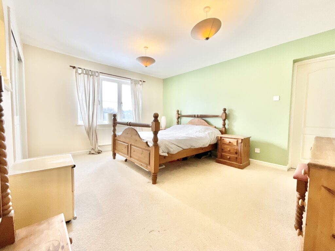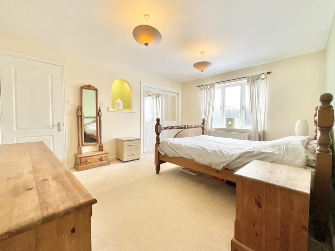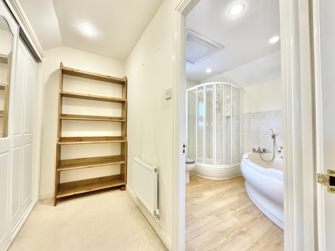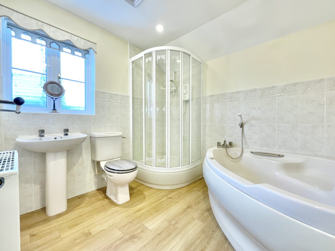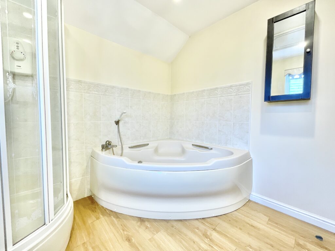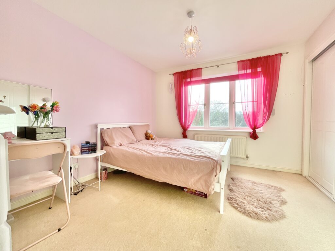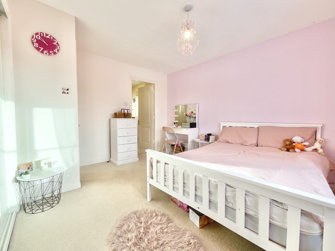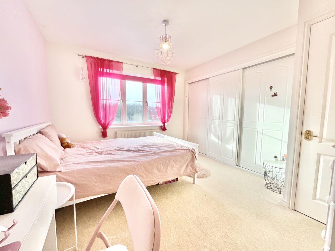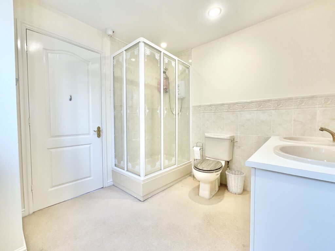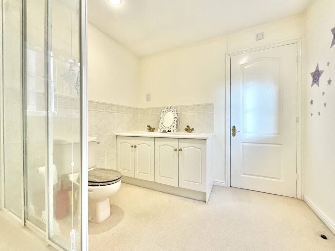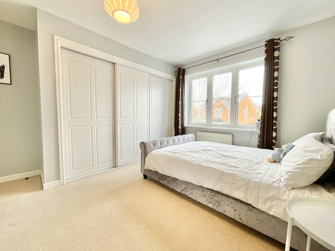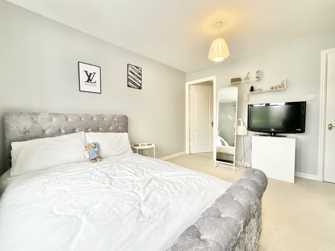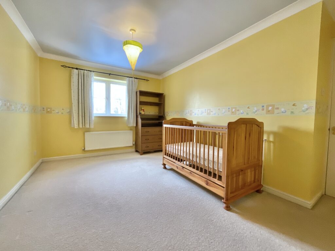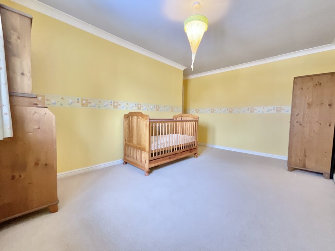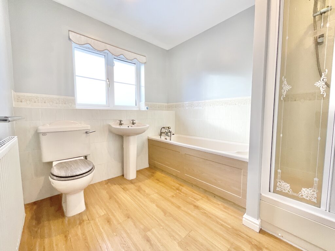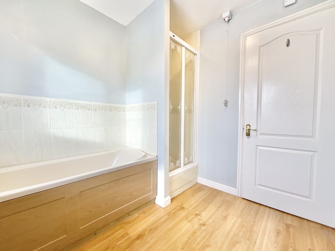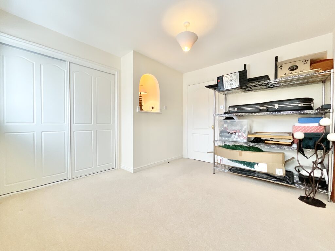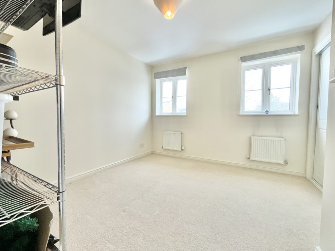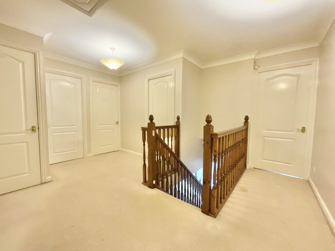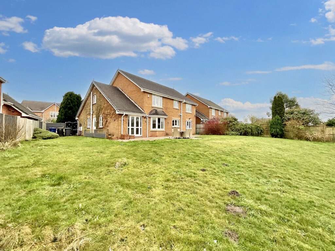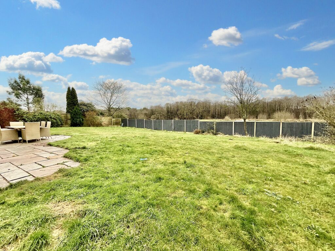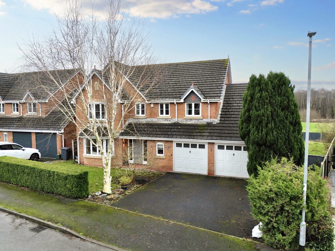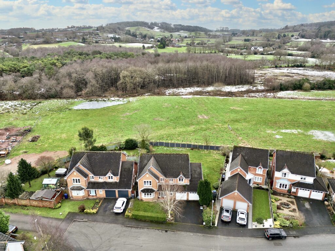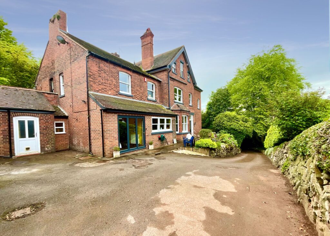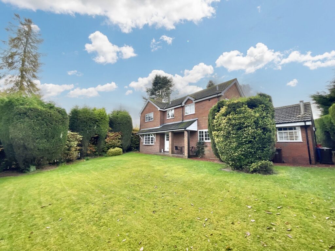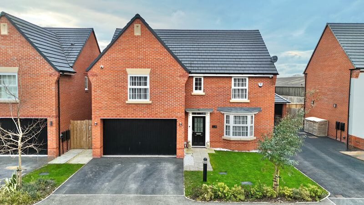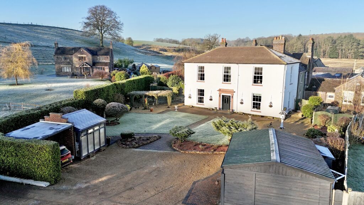Fair-Green Road, Baldwins Gate, ST5
£525,000
5 reasons we love this property
- This family home is calling your name with five double bedrooms and three bathrooms there is space for everyone to relax!
- The large kitchen/diner with a connecting utility and separate dining room is the heart of the home ready to entertain both your family and guests.
- The spacious living room is ready for those cosy nights in, curl up in front of the fireplace or bay window and enjoy your new home.
- From the kitchen also gain access to a connecting play room and office, allowing extra space for those everyday tasks.
- Along with a driveway the double garage adds both parking and storage perks! The large garden is ready for year round fun.
About this property
Don’t miss out on this spacious 5-bed family home on Fair-Green! Featuring a welcoming entrance, spacious living areas, double garage, and beautiful garden. Luxury master suite and great views. Located in Baldwins Gate with excellent amenities and schools nearby. Call now!
Ready. Set. Go! We’re giving Fair-Green the green light, and it’s time to put the pedal to the metal to claim this stunning five-bedroom home! With room for the whole family and then some, you don’t want to stall and let someone else cross the finish line first. From the moment you step inside, this house feels like home. The entrance hall is your starting grid, welcoming you with open arms. To your left, the spacious living room revs up with a beautiful bay window, a cosy fireplace and French doors leading into the formal dining room. The dining room, perfect for hosting, features yet another set of French doors, inviting you out to the rear garden, a private pit stop for relaxation and fun. The kitchen/diner is the heart of the home, boasting wooden cabinetry, light worktops and an integrated dishwasher, oven and hob. Whether you're fuelling up with breakfast or hosting a dinner party, this space is ready to go the extra mile. A utility room conveniently connects the kitchen to the double garage, your ultimate storage and parking haven. Need even more space? A playroom and an office branch off the kitchen, perfect for those everyday essentials. Head back to the entrance hall, where you’ll find a handy cloakroom and W.C. before cruising upstairs to the first floor. Here, five double bedrooms and three bathrooms await, each offering comfort and style. The master suite is a luxurious retreat with built-in wardrobes, a dressing room with access to eaves storage and an ensuite featuring a full corner bath, shower, sink and W.C. The second and fifth bedrooms are more spacious doubles, where the fifth includes its own built in wardrobes. The third and fourth bedrooms both have built in wardrobes along with sharing a Jack and Jill ensuite with a shower, W.C and his and hers sink unit. A family bathroom completes the home with a full bath, shower, W.C and sink. Step outside to a rear garden built for year-round fun. With a large lawn and a patio perfect for seating areas or maybe even a BBQ pit?, this space is ready for you to create your dream outdoor oasis. Located in the heart of Baldwins Gate, you’ll enjoy top-tier local amenities, excellent schools and convenient travel links just a short drive away in the buzzing town of Newcastle-under-Lyme. This isn’t just a house, it’s your winning trophy. Cross the finish line and make this stunning home yours today. Give us a call to book your viewing now, your dream home is just a green light away!
Location
Baldwins Gate sit just minutes drive from Newcastle-Under-Lyme and within easy access of junction 15 off the M6 motorway making it a rural village with excellent commuter links. The village is equipped with a pub and post office/shop and has a range of country restaurants/pubs, local farm shop and beautiful walking routes near by. The A53 runs through the centre of the village giving connections to Shropshire and to the A51 leading to into Cheshire.
Council Tax Band: G
Tenure: Freehold
Floor Plans
Please note that floor plans are provided to give an overall impression of the accommodation offered by the property. They are not to be relied upon as a true, scaled and precise representation. Whilst we make every attempt to ensure the accuracy of the floor plan, measurements of doors, windows, rooms and any other item are approximate. This plan is for illustrative purposes only and should only be used as such by any prospective purchaser.
Agent's Notes
Although we try to ensure accuracy, these details are set out for guidance purposes only and do not form part of a contract or offer. Please note that some photographs have been taken with a wide-angle lens. A final inspection prior to exchange of contracts is recommended. No person in the employment of James Du Pavey Ltd has any authority to make any representation or warranty in relation to this property.
ID Checks
Please note we charge £30 inc VAT for each buyers ID Checks when purchasing a property through us.
Referrals
We can recommend excellent local solicitors, mortgage advice and surveyors as required. At no time are youobliged to use any of our services. We recommend Gent Law Ltd for conveyancing, they are a connected company to James DuPavey Ltd but their advice remains completely independent. We can also recommend other solicitors who pay us a referral fee of£180 inc VAT. For mortgage advice we work with RPUK Ltd, a superb financial advice firm with discounted fees for our clients.RPUK Ltd pay James Du Pavey 40% of their fees. RPUK Ltd is a trading style of Retirement Planning (UK) Ltd, Authorised andRegulated by the Financial Conduct Authority. Your Home is at risk if you do not keep up repayments on a mortgage or otherloans secured on it. We receive £70 inc VAT for each survey referral.



