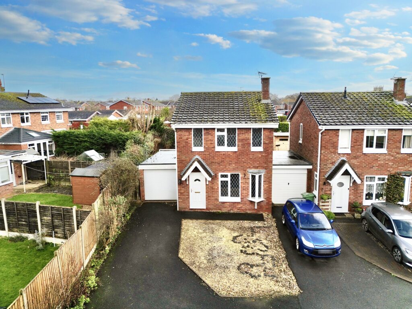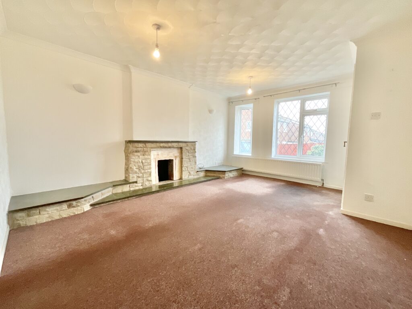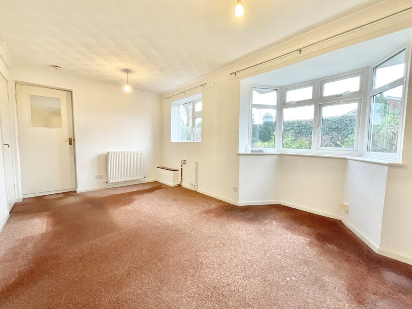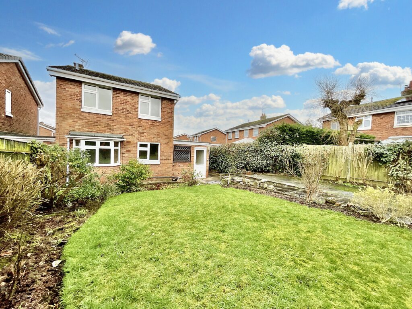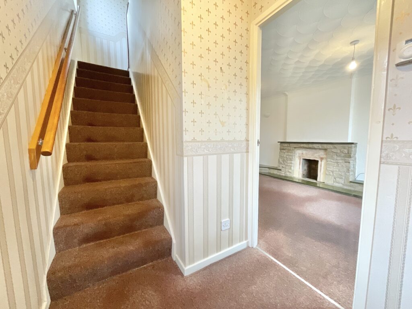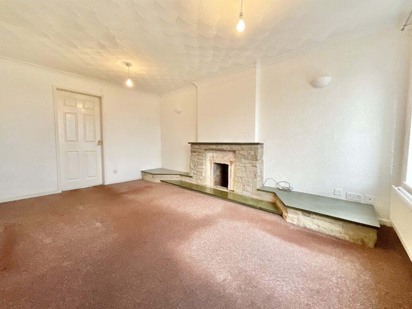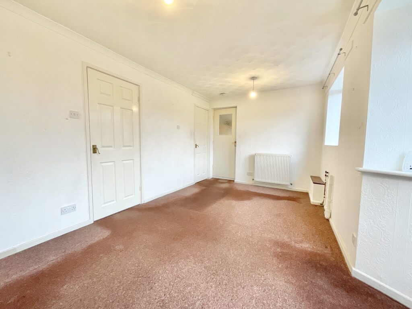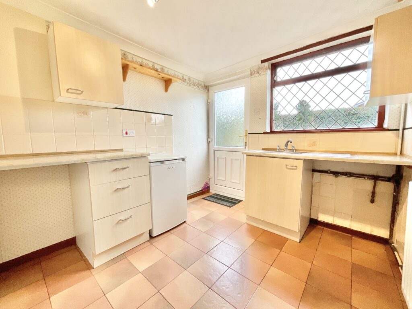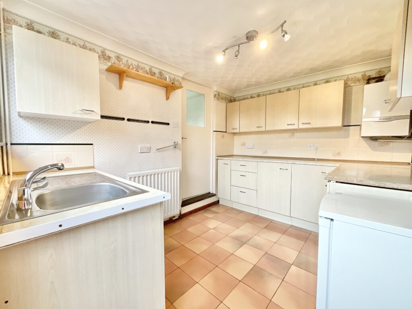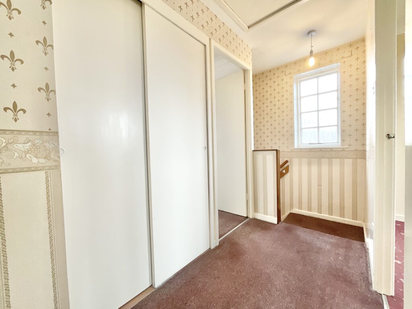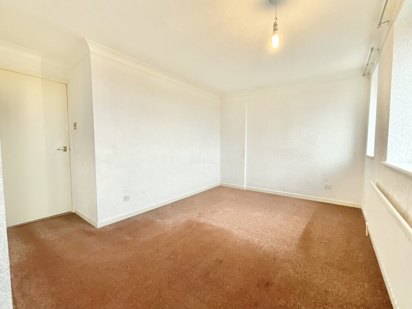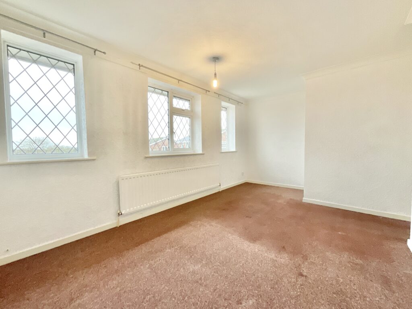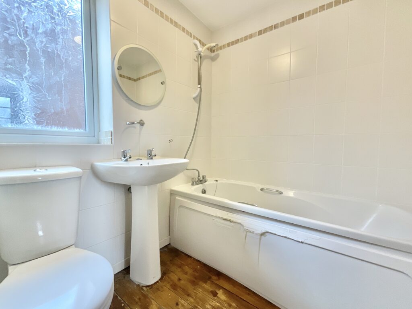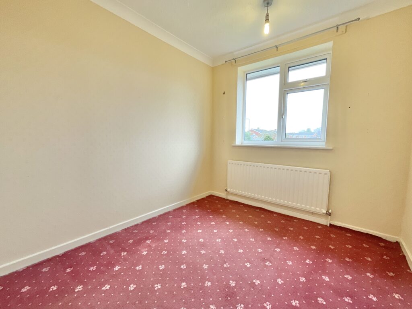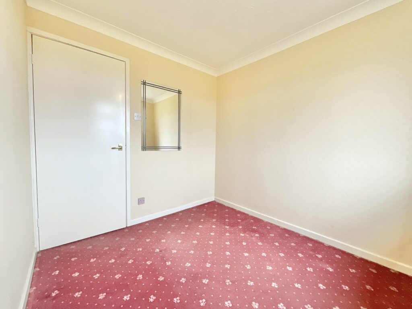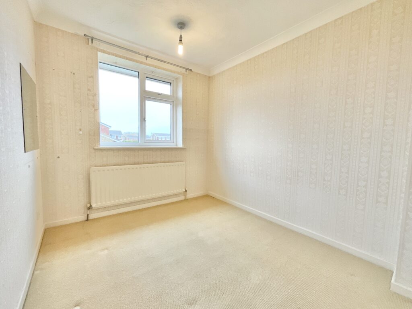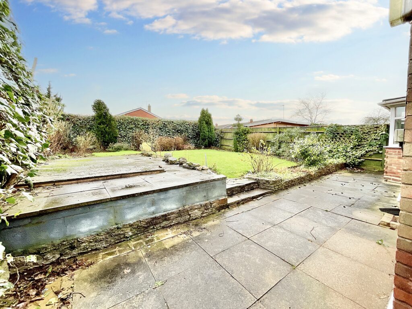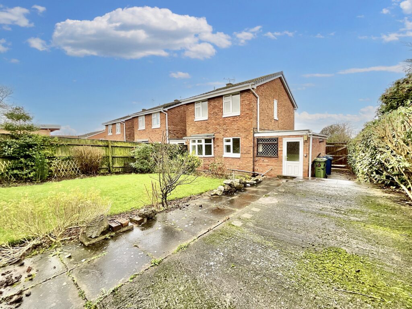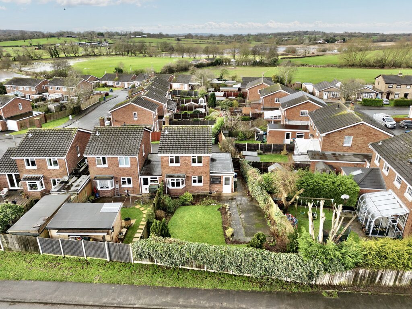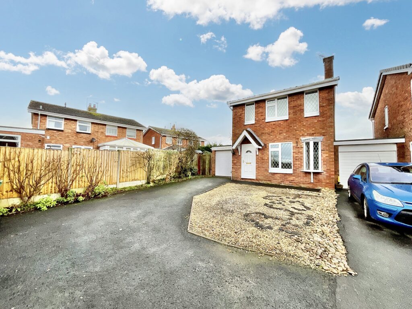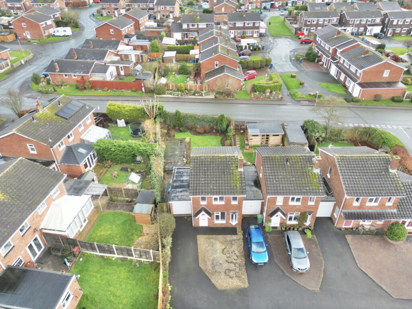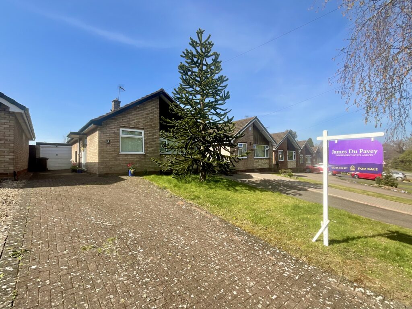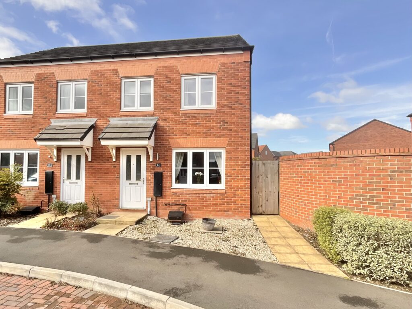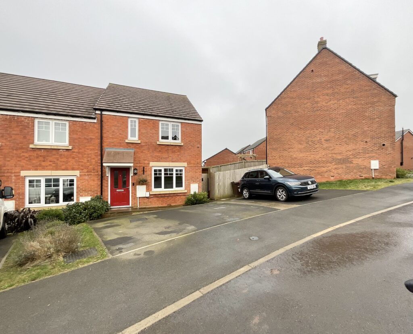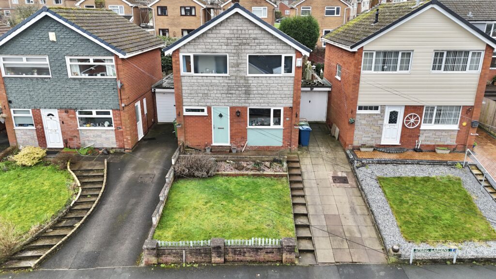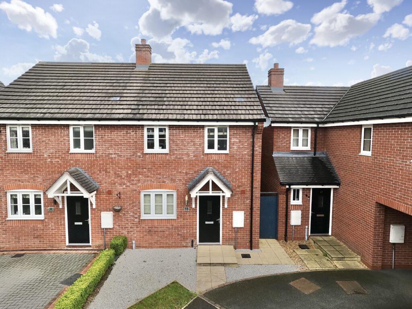Knightley Way, Gnosall, ST20
£249,000
5 reasons we love this property
- A perfect family home offered with NO UPWARD CHAIN! Excellent opportunity to extend into the ample rear garden!
- A great sized living room and dining room provide excellent reception and entertaining space to enjoy. Conveniently the dining room connects to the kitchen with access to the rear garden.
- One large master bedroom, two smaller bedrooms and a family bathroom make up the first floor.
- A garage with an electric door provides excellent storage perks to the home. While the rear garden is ready to become your own outdoor oasis with both lawn and patio area to enjoy throughout the year.
- Located in Gnosall enjoy excellent amenities, school and travel links close by. Along with the bustling town of Stafford only a short drive away.
About this property
Knightley Way – A fairytale dream home awaits with spacious living areas, garden views and room for your personal touch. Don’t miss out on this enchanting property in Gnosall! Book a viewing now.
Hero’s, Princess’, Knights, all things we hear about in fairytales… Knightley Way is offered with NO UPWARD CHAIN and is ready to create your happily ever after. As you pull up to your new kingdom, park your trusty steed on the driveway and make your way to the grand entrance. A cosy hall greets you, with a staircase leading to the first floor and a door to your right opening into the living room. Here, you’ll find plenty of space to unwind after a long day of slaying dragons or maybe just binge-watching your favourite shows and with a designated spot for a gas fireplace, it’ll be the perfect place to curl up by the fire. Wander further through the ground floor and into the dining room, another spacious retreat ready for feasts and gatherings. With plenty of room for a large table, a bay window letting in sunlight like rays from a magical spell and an under-stairs cupboard perfect for storing your enchanted treasures, this space is made for both grand dinners and intimate family meals. The kitchen, adorned with light wood cabinetry and marble-effect countertops, is a true gem. It's ready for your culinary adventures, complete with space for an oven and washing machine. Why not consider extending the palace and create a generous kitchen/dining/family room? Climb the stairs to discover more enchanted spaces... The master bedroom is a royal suite fit for a king or queen, with room for a large double bed and all your personal furnishings. Two additional bedrooms offer plenty of room for the rest of your loyal subjects. The family bathroom features a full bath with a shower above, plus all the essentials, because even in fairytales, sometimes you need a good soak. Outside, the rear garden is your blank canvas, waiting to be transformed into an outdoor oasis. Whether you envision a fairy garden or a place for a majestic BBQ feast, the lawn and patio offer all the space you need. Oh, and don’t forget the garage! With an electric remote controlled door for added security, it’s the perfect place to store all of your magical items. Located in the charming village of Gnosall, you’ll enjoy nearby amenities, schools and travel links, making it easy to start living your fairytale life today. Are you ready to claim your throne? Call us now to schedule a viewing and begin your journey toward your very own happily ever after!
Location
Gnosall is a busy village with plenty of amenities including pubs, shops along with a petrol station, school and post office. The village is within easy access of the County Town of Stafford where there are further shops and supermarkets along with the train station allowing access further afield and motorway links.
Council Tax Band: C
Tenure: Freehold
Floor Plans
Please note that floor plans are provided to give an overall impression of the accommodation offered by the property. They are not to be relied upon as a true, scaled and precise representation. Whilst we make every attempt to ensure the accuracy of the floor plan, measurements of doors, windows, rooms and any other item are approximate. This plan is for illustrative purposes only and should only be used as such by any prospective purchaser.
Agent's Notes
Although we try to ensure accuracy, these details are set out for guidance purposes only and do not form part of a contract or offer. Please note that some photographs have been taken with a wide-angle lens. A final inspection prior to exchange of contracts is recommended. No person in the employment of James Du Pavey Ltd has any authority to make any representation or warranty in relation to this property.
ID Checks
Please note we charge £30 inc VAT for each buyers ID Checks when purchasing a property through us.
Referrals
We can recommend excellent local solicitors, mortgage advice and surveyors as required. At no time are youobliged to use any of our services. We recommend Gent Law Ltd for conveyancing, they are a connected company to James DuPavey Ltd but their advice remains completely independent. We can also recommend other solicitors who pay us a referral fee of£180 inc VAT. For mortgage advice we work with RPUK Ltd, a superb financial advice firm with discounted fees for our clients.RPUK Ltd pay James Du Pavey 40% of their fees. RPUK Ltd is a trading style of Retirement Planning (UK) Ltd, Authorised andRegulated by the Financial Conduct Authority. Your Home is at risk if you do not keep up repayments on a mortgage or otherloans secured on it. We receive £70 inc VAT for each survey referral.



