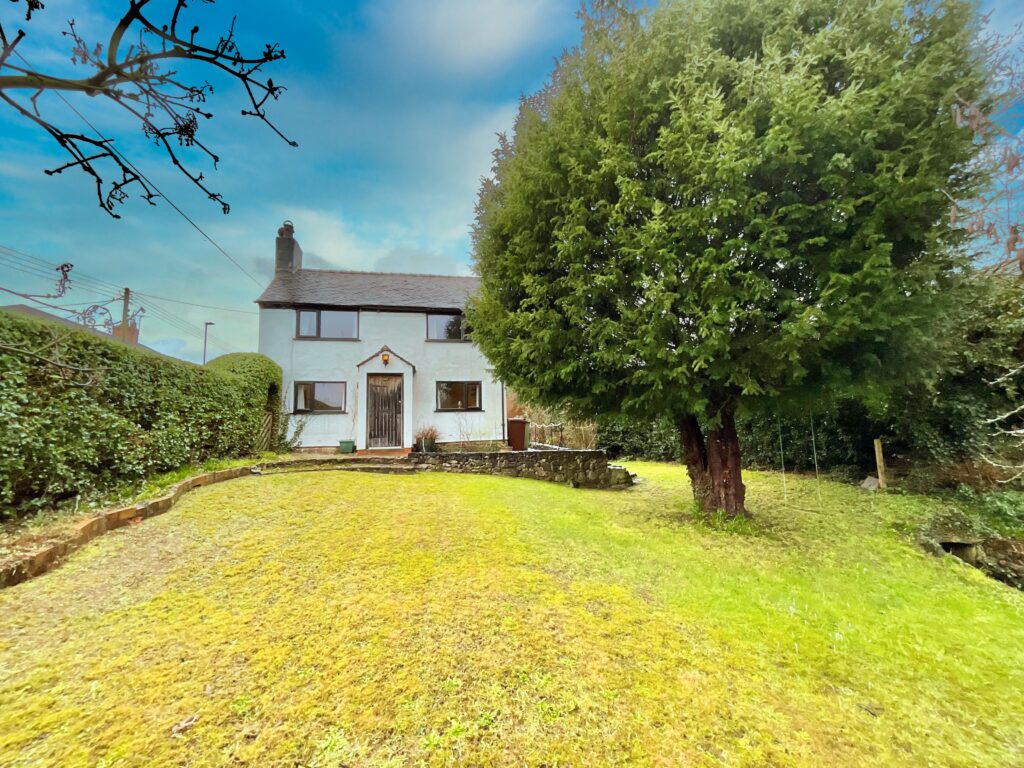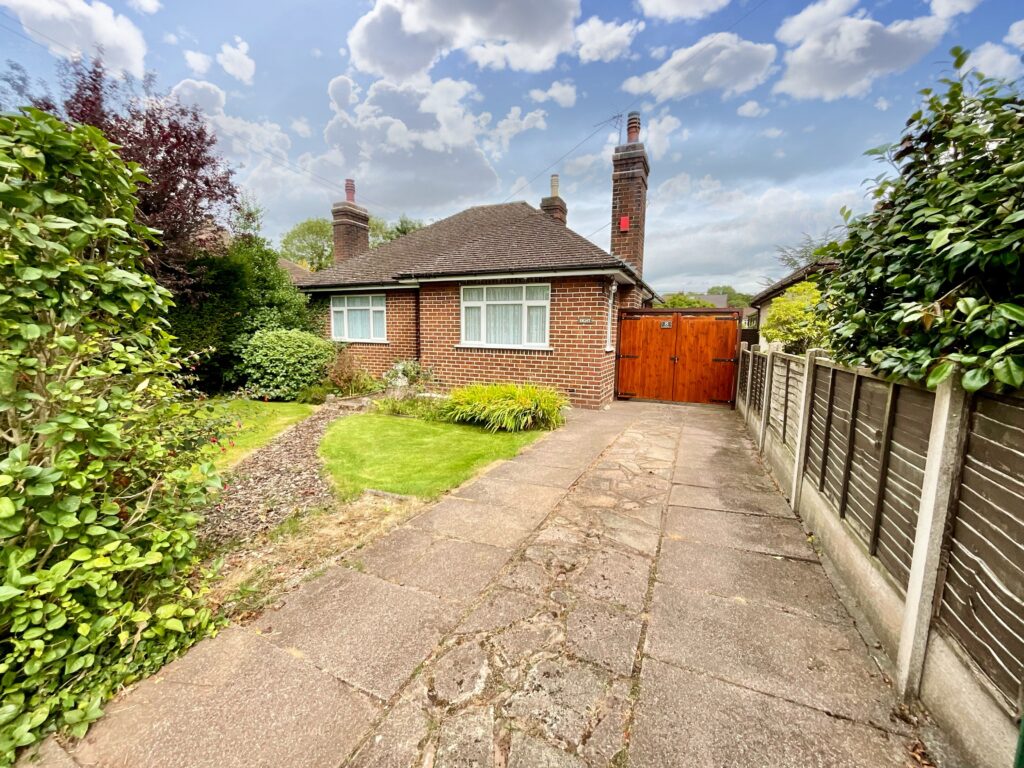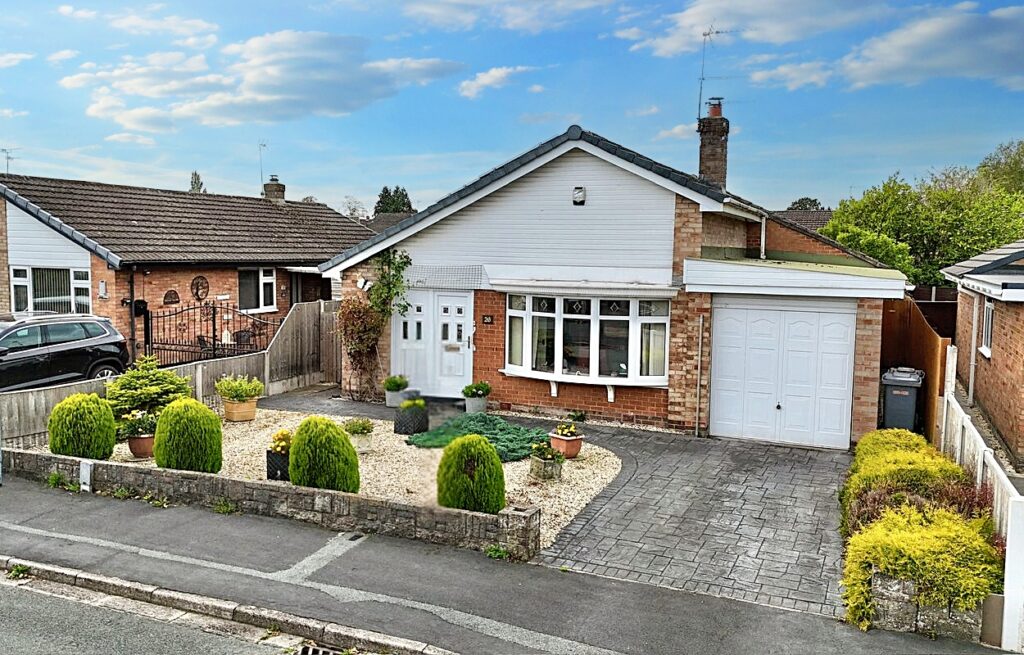Farman Close, Stoke-On-Trent, ST3
£300,000
Offers Over
5 reasons we love this property
- Superb size plot with lovely West facing rear garden on cul de sac in sought after Meir Park.
- Large living room and conservatory as well as open plan dining kitchen and guest cloaks on the ground floor
- Three good size bedrooms, with stylish shower room on the first floor
- Double garage and driveway providing plentiful off road parking.
- Excellent location with great selection of shops, schooling and commuter links close by.
About this property
Spacious 3-bed detached on generous plot in cul de sac in Meir Park. Lovely garden, dual aspect living room, conservatory, open plan dining kitchen. Double garage. Excellent location.
Four candles or handles for forks! No classic comedy sketch here, just a wonderful four decades in the same ownership ready to be passed on to the new lucky owners. However with such a lovely size garden you may well need some handles for forks, of the garden variety! Sitting at the end of this cul de sac in the ever popular location of Meir Park where you will have an excellent choice of shops, restaurants, schooling, and commuter links is this lovely and spacious three bedroom detached. Ready to move in, but with plenty of scope for improvement and even extension if needed (STNPP). On the ground floor we have a lovely light entrance hall with guest W.C off, and a large living room with dual aspect leading to a conservatory, then the spacious open plan dining kitchen, upstairs the master and second bedroom are both generously apportioned and a good size third bedroom, accommodation is completed with a contemporary and stylish shower room. Outside the property sits behind a lawned front garden with a driveway leading to the double garage and to the rear is the great size fully enclosed garden with a patio seating area, and lawns and an enviable Westerly aspect so you can fully appreciate the afternoon and evening sunshine. Whatever your classic comedy cocktail preference is, Farman Close will be the basis for a future of heart-warming moments.
Council Tax Band: C
Tenure: Freehold
Floor Plans
Please note that floor plans are provided to give an overall impression of the accommodation offered by the property. They are not to be relied upon as a true, scaled and precise representation. Whilst we make every attempt to ensure the accuracy of the floor plan, measurements of doors, windows, rooms and any other item are approximate. This plan is for illustrative purposes only and should only be used as such by any prospective purchaser.
Agent's Notes
Although we try to ensure accuracy, these details are set out for guidance purposes only and do not form part of a contract or offer. Please note that some photographs have been taken with a wide-angle lens. A final inspection prior to exchange of contracts is recommended. No person in the employment of James Du Pavey Ltd has any authority to make any representation or warranty in relation to this property.
ID Checks
Please note we charge £30 inc VAT for each buyers ID Checks when purchasing a property through us.
Referrals
We can recommend excellent local solicitors, mortgage advice and surveyors as required. At no time are youobliged to use any of our services. We recommend Gent Law Ltd for conveyancing, they are a connected company to James DuPavey Ltd but their advice remains completely independent. We can also recommend other solicitors who pay us a referral fee of£180 inc VAT. For mortgage advice we work with RPUK Ltd, a superb financial advice firm with discounted fees for our clients.RPUK Ltd pay James Du Pavey 40% of their fees. RPUK Ltd is a trading style of Retirement Planning (UK) Ltd, Authorised andRegulated by the Financial Conduct Authority. Your Home is at risk if you do not keep up repayments on a mortgage or otherloans secured on it. We receive £70 inc VAT for each survey referral.


























