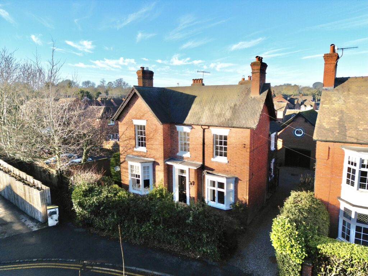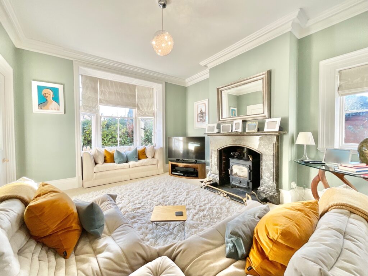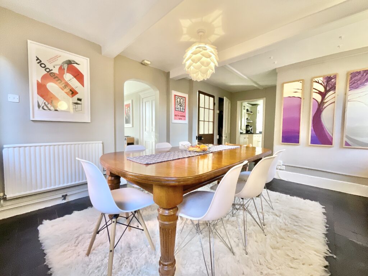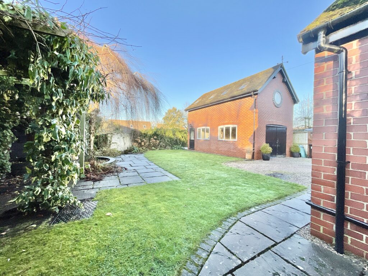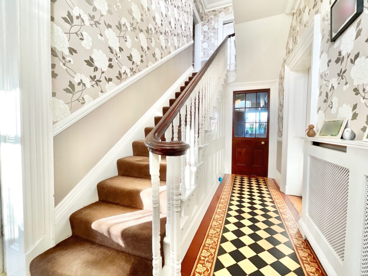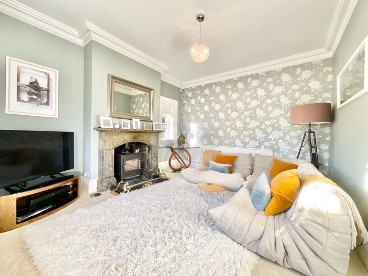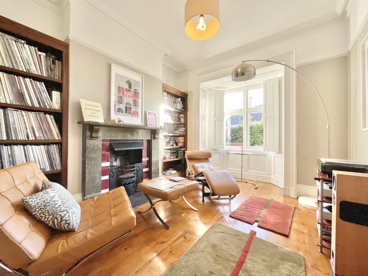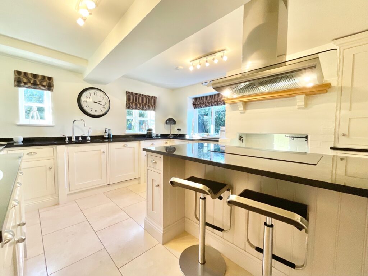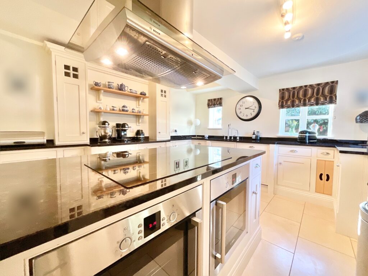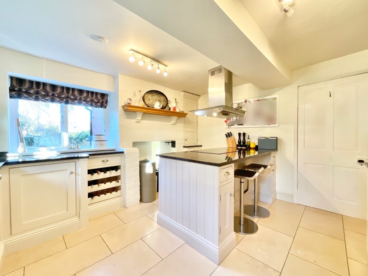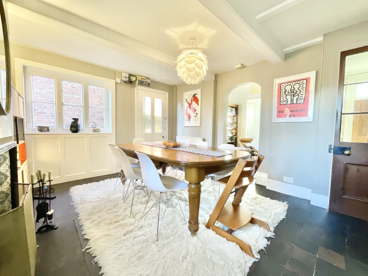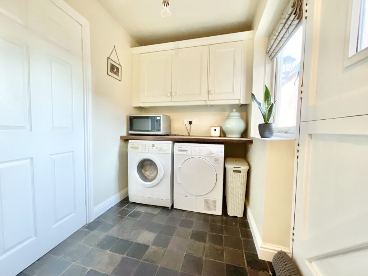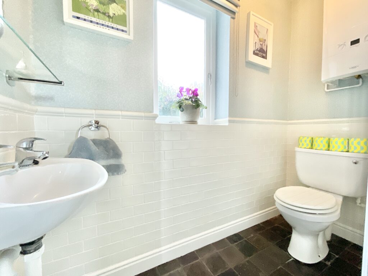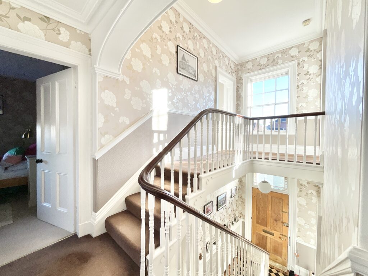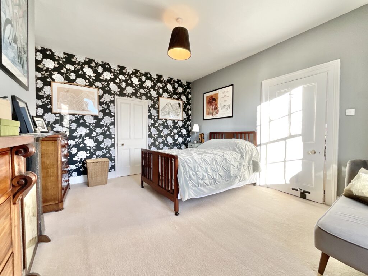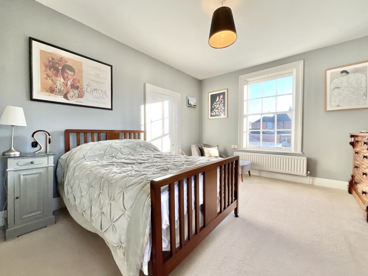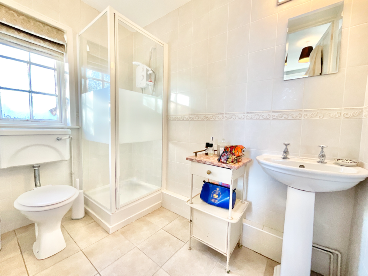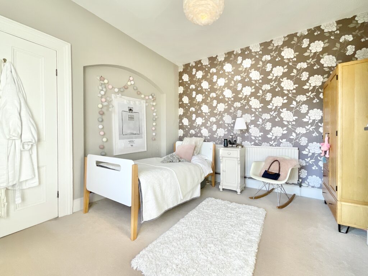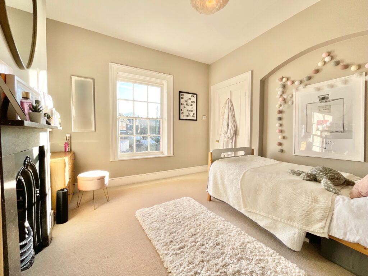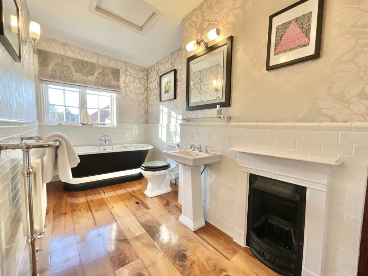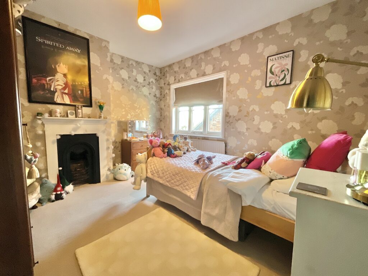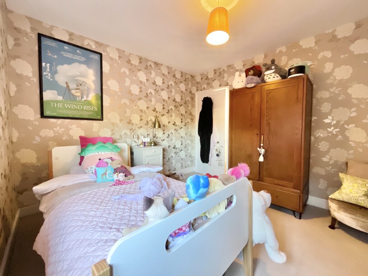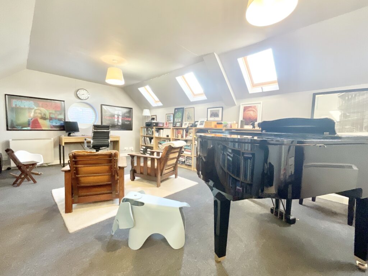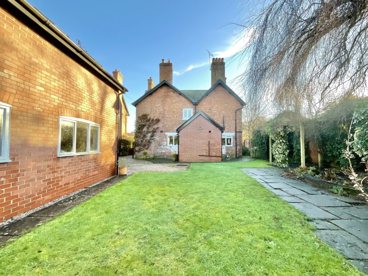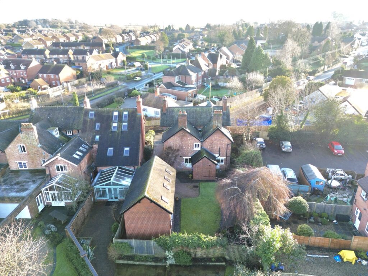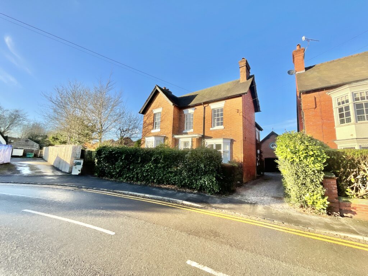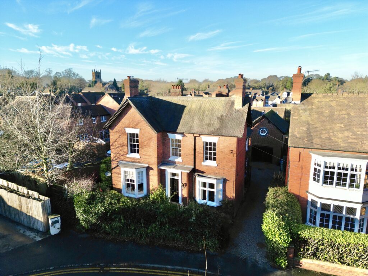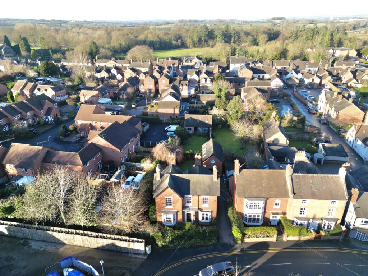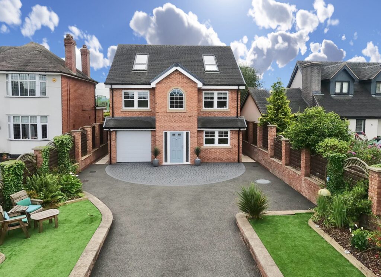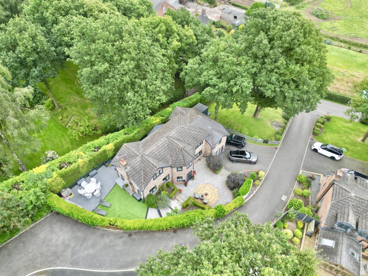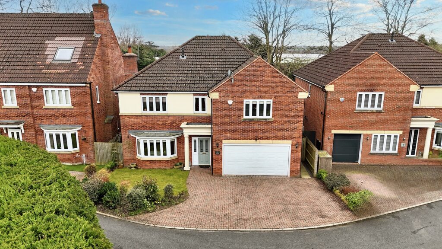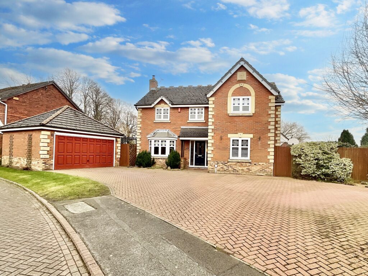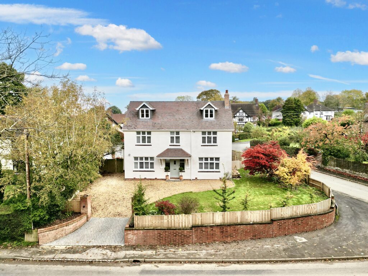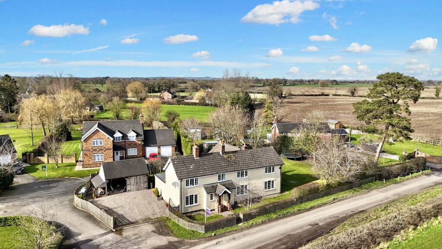Gaol Butts, Eccleshall, ST21
£725,000
5 reasons we love this property
- This four bedroom Victorian home is ready and waiting to become your new dream home, with original features throughout you'll be living your very own period fairytale!
- Four great sized bedrooms along with two bathrooms ensures room for everyone to relax and unwind.
- The living room, drawing room and dining room provide excellent entertaining space for family and guests.
- A bespoke hand painted kitchen provides culinary bliss, alongside a utility room for extra convenience.
- Outside, find a large office space above the garage, versatile to become whatever you desire or fits your lifestyle best.
Virtual tour
About this property
Beautiful Victorian home in Eccleshall, featuring 4 bedrooms, character details, bespoke kitchen, cellar, garden with garage & office. Close to amenities. Live your dream life!
Step into a bygone era and let your period drama fantasies come to life in this enchanting four-bedroom Victorian home. Overflowing with character and charm, this property is your perfect stage to star in a life of timeless elegance and modern comfort. From the moment you open the front door, you’re greeted by an entrance hall adorned with original Minton tiles, setting the scene for a magical story. To your left, the sitting room beckons with its stunning bay window, Clearview log burner, sash windows and a bespoke window seat, ideal for curling up with a good book or a cosy evening by the fire. Across the hall, the drawing room boasts another grand bay window and a feature fireplace, perfect for hosting soirées or simply unwinding in style. This leads seamlessly to the dining room, spacious enough for a banquet-worthy table and just steps away from the kitchen. The kitchen is a showstopper, featuring Loxley bespoke hand-painted cabinetry, granite countertops and Bosch integrated appliances. With Travertine flooring and underfloor heating, it’s a blend of old-world charm and modern luxury. A utility room, W.C. and access to the home’s cellar complete the first act. Upstairs, discover four beautifully appointed bedrooms and two bathrooms. The master suite is a star in its own right, offering a spacious double bedroom with a private ensuite featuring a shower, W.C. and sink. Two additional large doubles provide ample space, while the fourth bedroom is perfect for a single bed or a delightful dressing room. The family bathroom is a masterpiece, boasting an Imperial suite, a cast iron bath and handmade Italian tiles and American walnut flooring to elevate your daily routine. As the curtain rises on the exterior, you’ll find a charming rear garden with a mix of lawn and patio, ideal for year-round enjoyment. The property also includes a garage with a fabulous bonus… a versatile office space above. Fitted with lighting, electricity, internet and storage heaters, it’s ready to become your creative studio, home office or even a secret retreat. Located in the heart of Eccleshall, you’re just a short stroll from fantastic local amenities, schools and great travel links in nearby Stafford. So, grab your quill and start penning the script to your period-perfect life, this Victorian gem is ready for its leading role. Call us today to book your viewing and let your story begin!
Location
Eccleshall is a very much sought after village with a bustling high street with numerous shops, pubs, restaurants and small businesses along with a vibrant community spirit with annual events held locally including the well known Eccleshall Show held every summer. Eccleshall High Street, with many Georgian and earlier buildings, is a conservation area creating a truly unique setting that should remain untouched into the future. The village also benefits from having a fantastic primary school with High Schools accessible in nearby Stone and Stafford. The A519 road runs through the town allowing access to both Junction 14 of the M6 motorway south of Eccleshall and Junction 15, North of Eccleshall. The nearest operational railway stations are Stafford and Stone.
Council Tax Band: F
Tenure: Freehold
Floor Plans
Please note that floor plans are provided to give an overall impression of the accommodation offered by the property. They are not to be relied upon as a true, scaled and precise representation. Whilst we make every attempt to ensure the accuracy of the floor plan, measurements of doors, windows, rooms and any other item are approximate. This plan is for illustrative purposes only and should only be used as such by any prospective purchaser.
Agent's Notes
Although we try to ensure accuracy, these details are set out for guidance purposes only and do not form part of a contract or offer. Please note that some photographs have been taken with a wide-angle lens. A final inspection prior to exchange of contracts is recommended. No person in the employment of James Du Pavey Ltd has any authority to make any representation or warranty in relation to this property.
ID Checks
Please note we charge £30 inc VAT for each buyers ID Checks when purchasing a property through us.
Referrals
We can recommend excellent local solicitors, mortgage advice and surveyors as required. At no time are youobliged to use any of our services. We recommend Gent Law Ltd for conveyancing, they are a connected company to James DuPavey Ltd but their advice remains completely independent. We can also recommend other solicitors who pay us a referral fee of£180 inc VAT. For mortgage advice we work with RPUK Ltd, a superb financial advice firm with discounted fees for our clients.RPUK Ltd pay James Du Pavey 40% of their fees. RPUK Ltd is a trading style of Retirement Planning (UK) Ltd, Authorised andRegulated by the Financial Conduct Authority. Your Home is at risk if you do not keep up repayments on a mortgage or otherloans secured on it. We receive £70 inc VAT for each survey referral.



