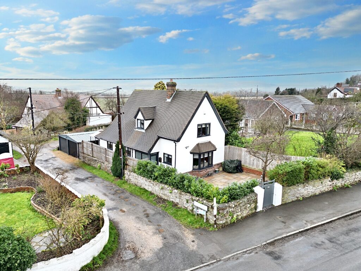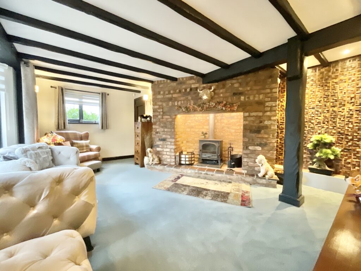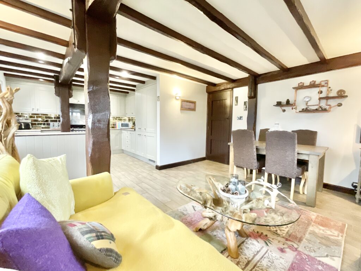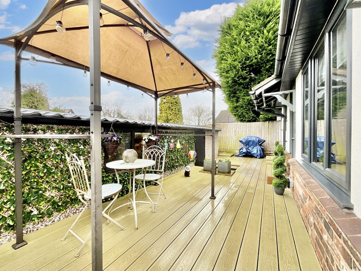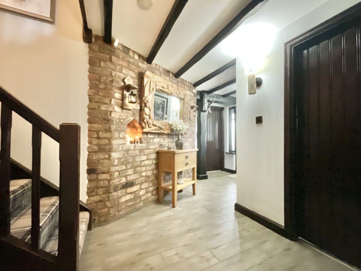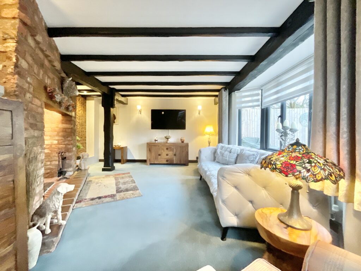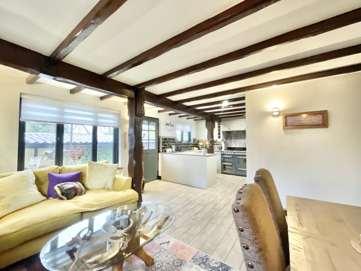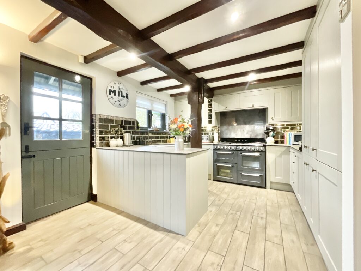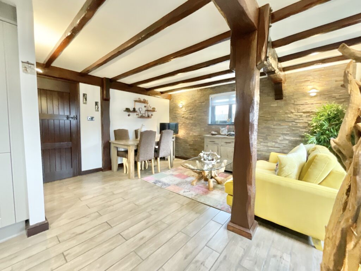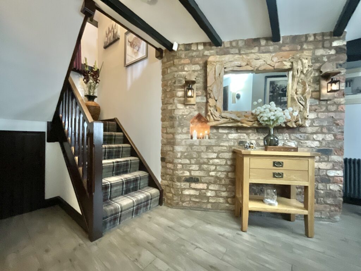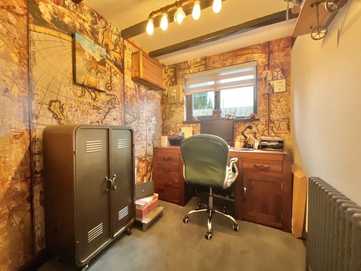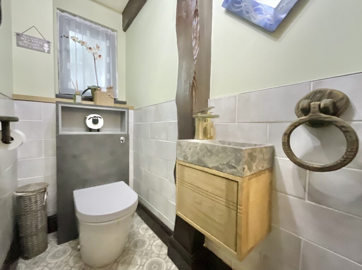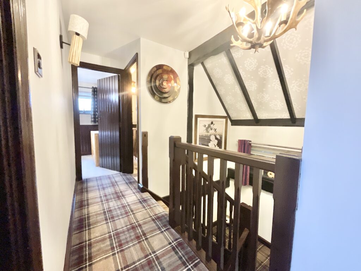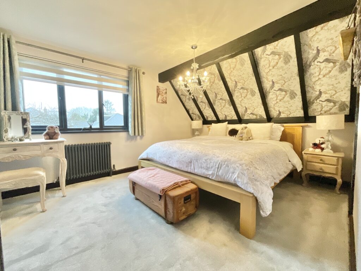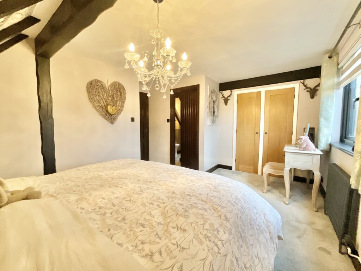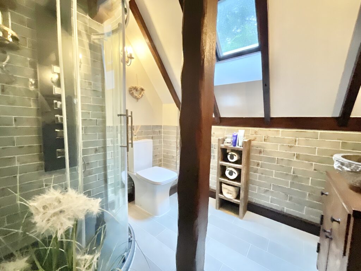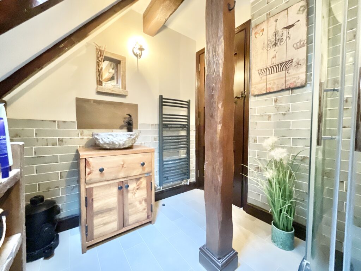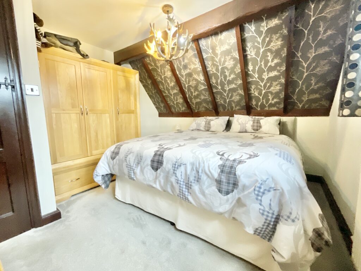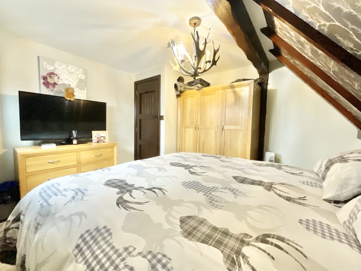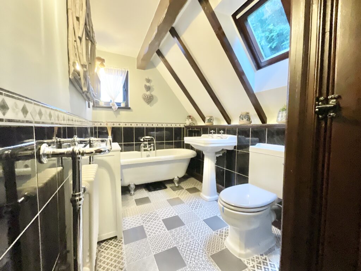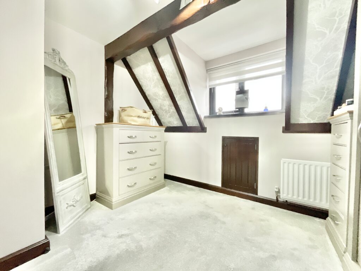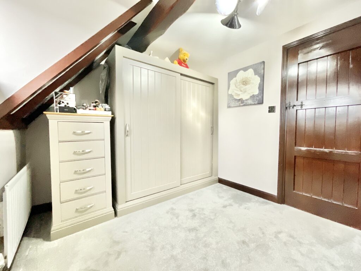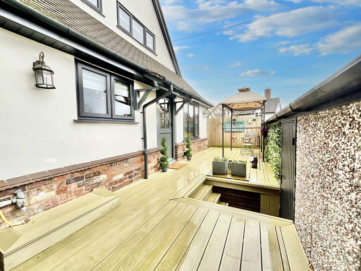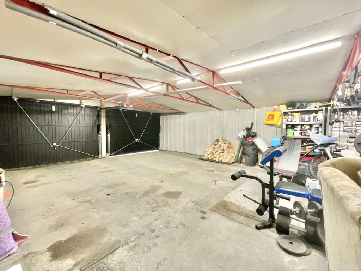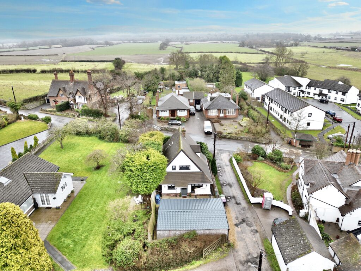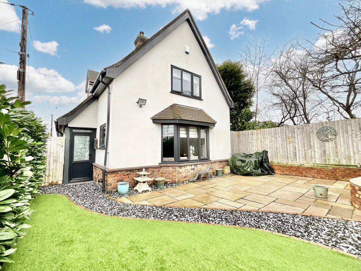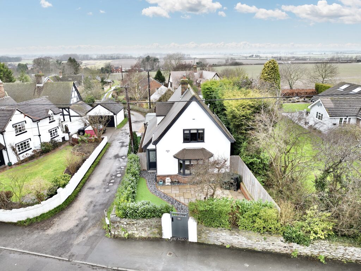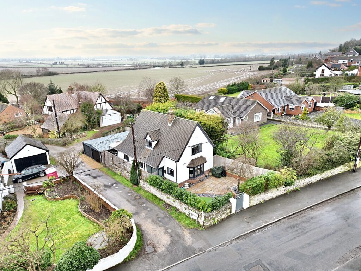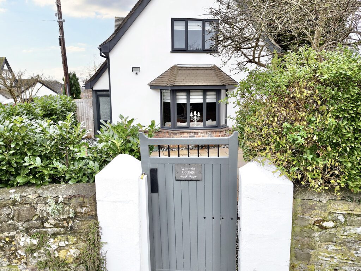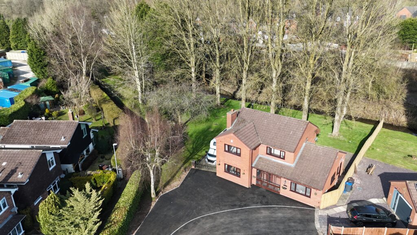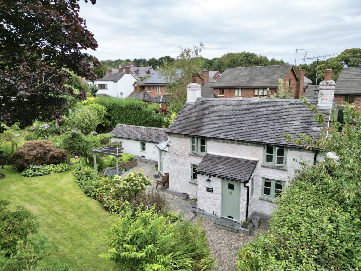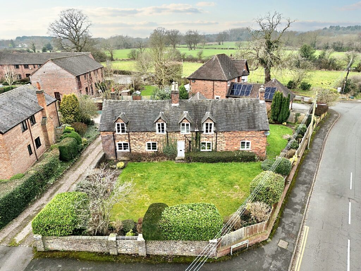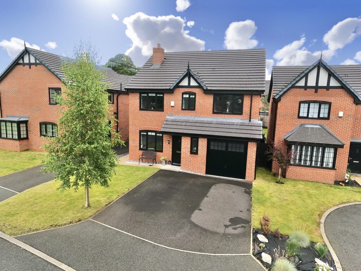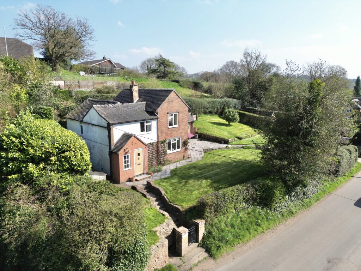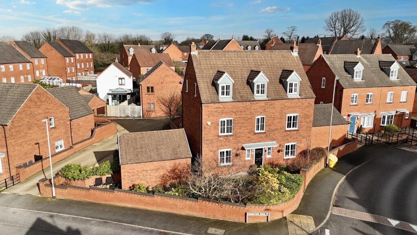Church Road, Lilleshall, TF10
£475,000
5 reasons we love this property
- This charming three bedroom cottage in Lilleshall offers nothing less than character, comfort and charm!
- Three generous bedrooms, including a master suite with ensuite, plus a flexible third bedroom currently used as a dressing room provides room for everyone to relax and unwind.
- A spacious & stylish kitchen/diner fitted with a bespoke Howden’s cabinetry, composite worktops, a Smeg cooker and a charming stable door leading to the garden.
- A spacious living room to enjoy with continuous character from the rest of the home and a feature log burner to cosy up in front of.
- Outside, enjoy a low maintenance garden and impressively large garage/workshop with lighting, electricity and hot/cold water to make your own.
Virtual tour
About this property
“Charming Wisteria Cottage in Lilleshall, bursting with character and cosy charm. Spacious living room with feature log burner, open kitchen/diner, office room, three bedrooms, ensuite bathroom, low maintenance garden and versatile garage/workshop. Book a viewing today!”
Wisteria Cottage, where the vines aren’t the only thing that’s clinging, once you step inside, you may never want to leave! Draped in dreamy purple blooms and overflowing with charm, this cosy retreat is wisteria-ously wonderful (and yes, we’re wist-erious about that!). Step through the inviting front porch and into the entrance hall, where character greets you at every turn, think accent brick walls, exposed beams and a warm, welcoming atmosphere. The spacious living room is the perfect place to put down roots, with a large bay window letting in plenty of natural light and a feature log burner nestled within a charming brick surround, ideal for those cosy nights in. The open-plan kitchen/diner is the social hub of the home, where you can cook up a storm without getting tangled in the vines. Fitted with bespoke Howden’s cabinetry, complementary composite worktops, a larder unit and a range of integrated appliances, including a stylish Smeg cooker and a double Belfast sink, this space makes entertaining effortless. A charming stable door leads directly to the rear garden, bringing a little country charm into your everyday routine. Need a quiet space to work or get things done? The ground-floor office provides the perfect escape. A convenient W.C. and an under-stair storage cupboard complete the lower level. Venture upstairs to discover three beautiful bedrooms and two bathrooms. The master suite is a true retreat, featuring a private ensuite and built-in storage/wardrobe space. The second and third bedrooms are both generous doubles, with access to handy eaves storage. The third bedroom is currently styled as a dressing room, but with its versatility, you can transform it to suit your lifestyle! A stylish family bathroom completes the upstairs, complete with a full bath, sink and W.C, because even bathrooms deserve a touch of relaxation. Outside, the rear garden is a low-maintenance haven, with patio decking replacing the need for lawn upkeep, so you can sit back and enjoy the outdoors without a care. Step down into the sprawling garage/workshop, a space that’s bound to impress. With lighting, electricity and hot/cold water, the possibilities are endless, whether you need a home gym, studio, workshop or simply a safe haven for multiple vehicles. With direct road access, it’s as practical as it is impressive! Located in Lilleshall, you’ll enjoy excellent amenities, schools and travel links right on your doorstep. So, why not plant the seed at Wisteria Cottage and watch your life bloom? Call us today to book a viewing, before someone else leaves with the keys!
Location
Lilleshall is a pretty village nestled between the larger towns of Newport and Telford. A sought after location with many amenities including a primary school, cricket pitch, post office, churches, the lovely Red House gastro style pub and leafy walks. The towns of Newport and Telford are easily accessible if required.
Council Tax Band: F
Tenure: Freehold
Floor Plans
Please note that floor plans are provided to give an overall impression of the accommodation offered by the property. They are not to be relied upon as a true, scaled and precise representation. Whilst we make every attempt to ensure the accuracy of the floor plan, measurements of doors, windows, rooms and any other item are approximate. This plan is for illustrative purposes only and should only be used as such by any prospective purchaser.
Agent's Notes
Although we try to ensure accuracy, these details are set out for guidance purposes only and do not form part of a contract or offer. Please note that some photographs have been taken with a wide-angle lens. A final inspection prior to exchange of contracts is recommended. No person in the employment of James Du Pavey Ltd has any authority to make any representation or warranty in relation to this property.
ID Checks
Please note we charge £30 inc VAT for each buyers ID Checks when purchasing a property through us.
Referrals
We can recommend excellent local solicitors, mortgage advice and surveyors as required. At no time are youobliged to use any of our services. We recommend Gent Law Ltd for conveyancing, they are a connected company to James DuPavey Ltd but their advice remains completely independent. We can also recommend other solicitors who pay us a referral fee of£180 inc VAT. For mortgage advice we work with RPUK Ltd, a superb financial advice firm with discounted fees for our clients.RPUK Ltd pay James Du Pavey 40% of their fees. RPUK Ltd is a trading style of Retirement Planning (UK) Ltd, Authorised andRegulated by the Financial Conduct Authority. Your Home is at risk if you do not keep up repayments on a mortgage or otherloans secured on it. We receive £70 inc VAT for each survey referral.



