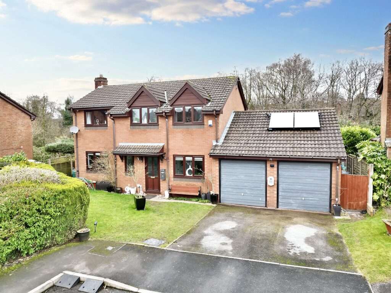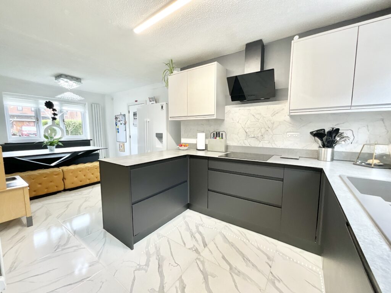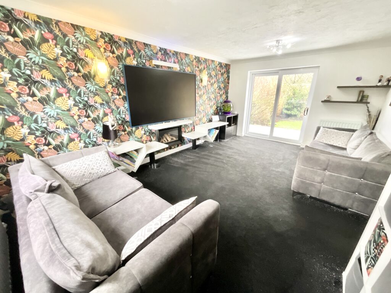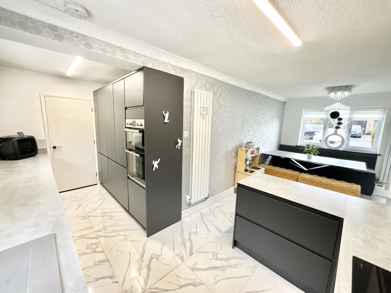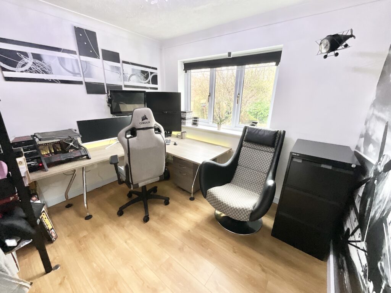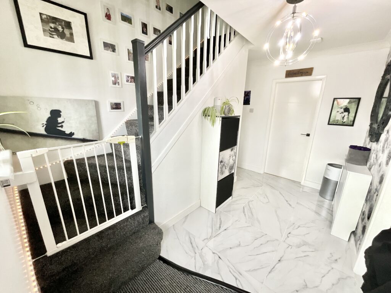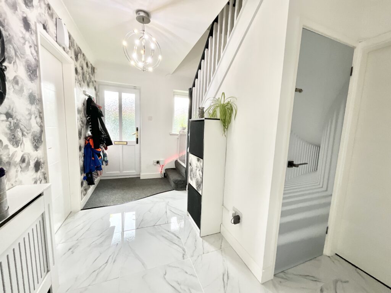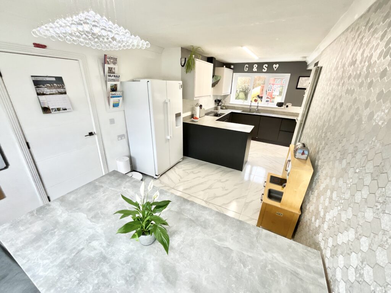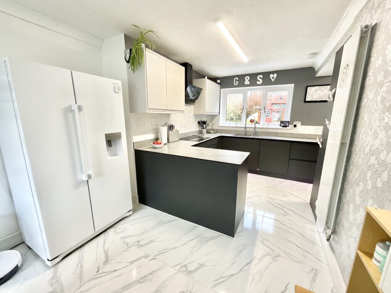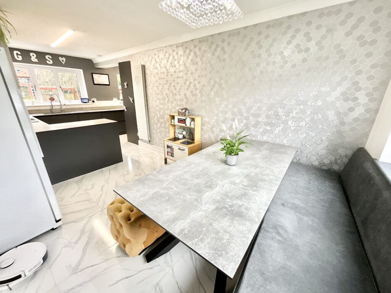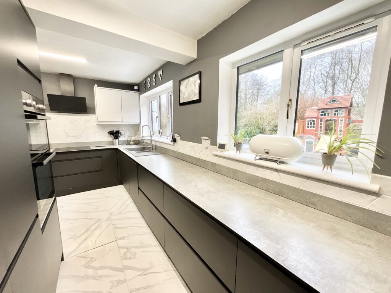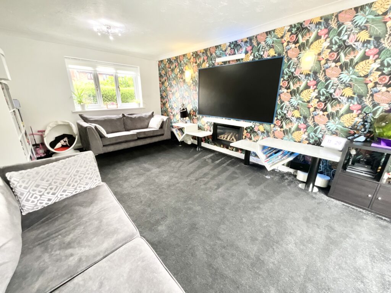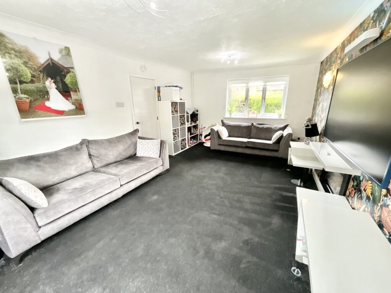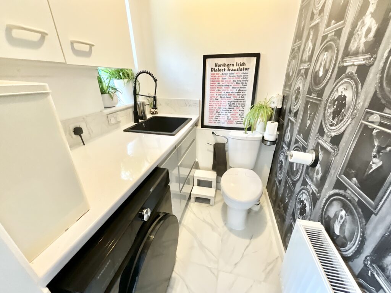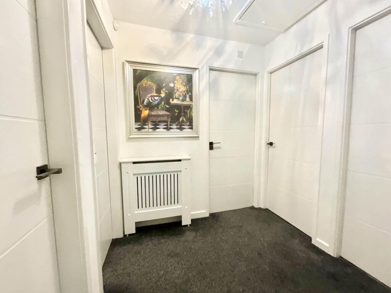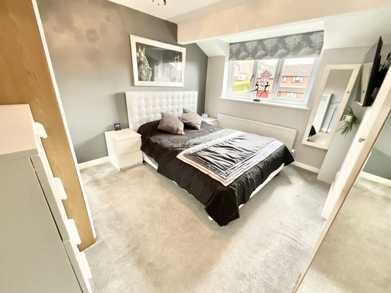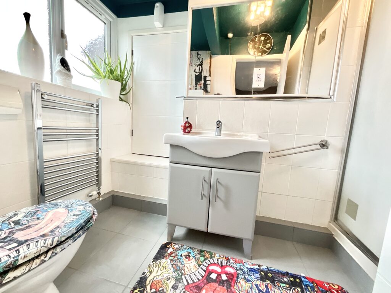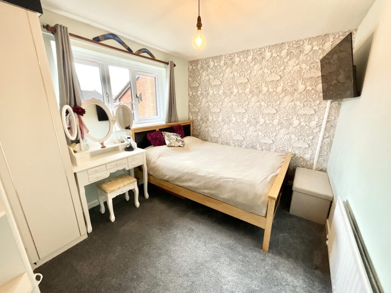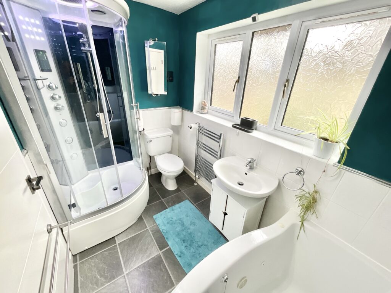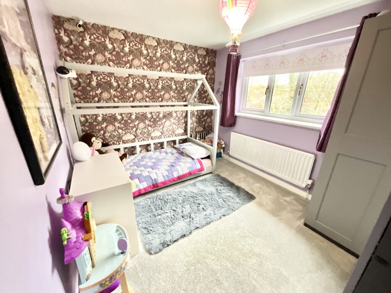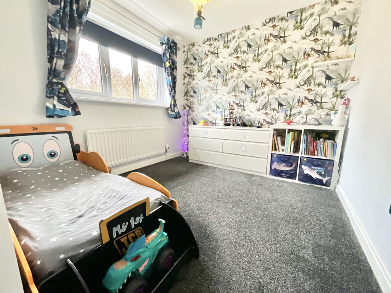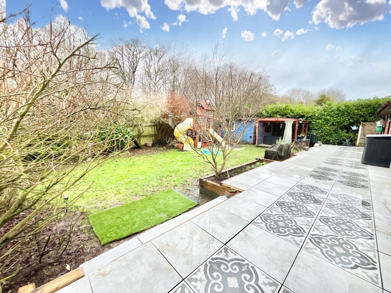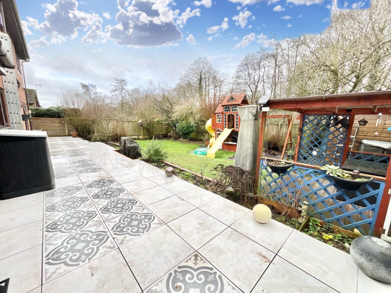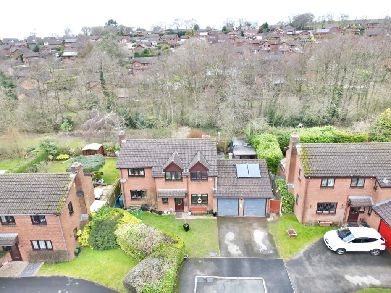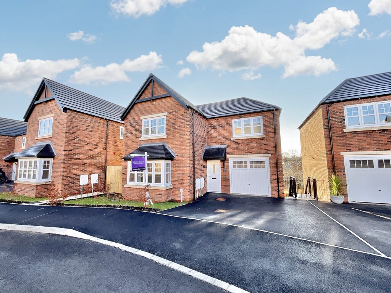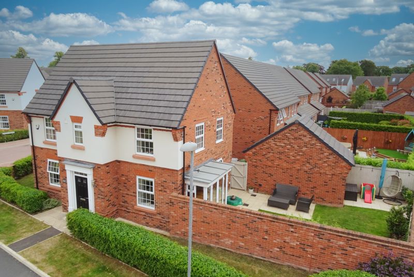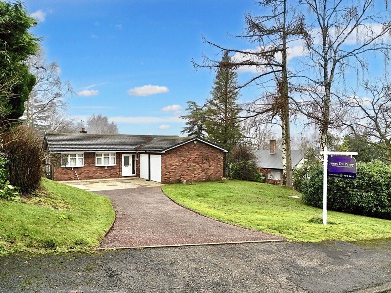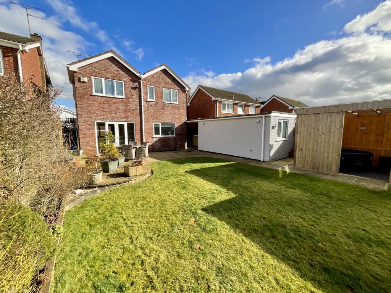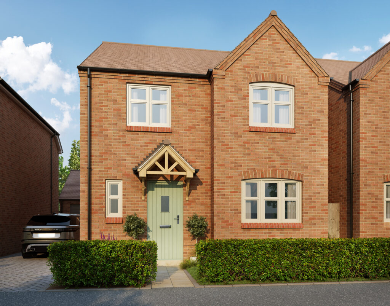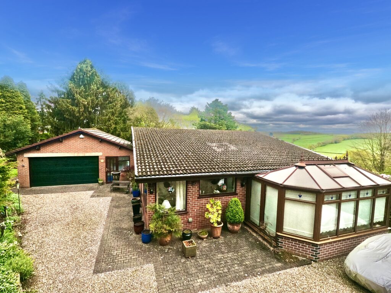Alder Close, Loggerheads, TF9
£375,000
5 reasons we love this property
- Perfectly positioned at the head of a cul de sac, a beautifully presented family home in the heart of Loggerheads.
- An open plan kitchen/dining/family room, lootility, large living room and an office!
- Four double bedrooms, an ensuite shower room to the master and a family bathroom with multi jet shower and separate bath.
- Generous front and rear gardens, freshly laid porcelain tiled patio and ample off road parking.
- Located in ever popular Loggerheads with an array of local amenities, Hugo Meynell school on the doorstep and convenient commuter links.
About this property
Stunning family home on private cul de sac with spacious rooms, modern kitchen, 4 double bedrooms, double garage, and beautiful rear garden with porcelain patio and woodland views. Call to view!
A namesake indeed and just like the great Alder tree this sensational family abode is the ideal home to raise your catkins in! Nestled at the head of a private cul de sac this spacious pad not only offers an impressive footprint but peace and quiet and privacy. The ground floor is sprawling with a welcoming entrance hall with beautiful white marble effect tiles to the floor, a turned staircase, an understair storage cupboard and access to all ground floor rooms. The living room is of a super size with sliding patio doors leading out to the rear garden. The current office space was originally a dining room so you can imagine this is a good sized room! The showstopper here has to be the kitchen/dining/family room with a sleek new kitchen with built in appliances such as eye level oven and grill, Neff ceramic hob, a sink with chefs tap, work surfaces along three sides with matching up stands and plenty of storage. Following this ultra modern space is the ‘lootility’…. yes you read that correctly, its a play on words and cleverly combines a useful guest WC with the all important utility room, a clever creation which joins both rooms into one useable room with plenty of space for your white goods, a work surface to help with the laundry, a handy sink with chefs tap and a loo! Lets head upstairs now to the light landing where doors lead to all first floor rooms. I cannot stress this enough FOUR DOUBLE BEDROOMS! Unlike most modern four bedroom homes this one actually provides four bedrooms that are double in size! The master bedroom enjoys a ensuite shower room and the family bathroom has a shower unit which doubles as a steam room and a separate Jacuzzi bath for even more convenience! To the front is a private double driveway with access to the double garage and an additional garden area that could be adapted to allow space for even more vehicles if so desired. The rear garden is fully enclosed, private and looks out to woodland, a recently laid porcelain patio with modern motif is easy on the eye and created a generous space for alfresco entertaining, there is a large area laid to lawn and several areas in which to relax. This home is truly lovely and is ready to walk into and grow some sturdy roots as a family! Call our Eccleshall office to arrange your private appointment to see this smashing home!
Location
Loggerheads sits along the A53 providing excellent commuter links making it a perfect location for those travelling the length & breadth of the country. There are numerous shops including a Co op, barbers, cafe, pharmacy & small library. There is a large pub & Indian restaurant along with a Chinese style takeaway. Hugo Meynell and St Mary's Mucklestone schools provide primary education whilst there are buses into Market Drayton & Newcastle under Lyme for secondary education. Loggerheads benefits from having a busy local calendar with rambling & hiking events along with women's clubs, to name a few.
Council Tax Band: E
Tenure: Freehold
Floor Plans
Please note that floor plans are provided to give an overall impression of the accommodation offered by the property. They are not to be relied upon as a true, scaled and precise representation. Whilst we make every attempt to ensure the accuracy of the floor plan, measurements of doors, windows, rooms and any other item are approximate. This plan is for illustrative purposes only and should only be used as such by any prospective purchaser.
Agent's Notes
Although we try to ensure accuracy, these details are set out for guidance purposes only and do not form part of a contract or offer. Please note that some photographs have been taken with a wide-angle lens. A final inspection prior to exchange of contracts is recommended. No person in the employment of James Du Pavey Ltd has any authority to make any representation or warranty in relation to this property.
ID Checks
Please note we charge £30 inc VAT for each buyers ID Checks when purchasing a property through us.
Referrals
We can recommend excellent local solicitors, mortgage advice and surveyors as required. At no time are youobliged to use any of our services. We recommend Gent Law Ltd for conveyancing, they are a connected company to James DuPavey Ltd but their advice remains completely independent. We can also recommend other solicitors who pay us a referral fee of£180 inc VAT. For mortgage advice we work with RPUK Ltd, a superb financial advice firm with discounted fees for our clients.RPUK Ltd pay James Du Pavey 40% of their fees. RPUK Ltd is a trading style of Retirement Planning (UK) Ltd, Authorised andRegulated by the Financial Conduct Authority. Your Home is at risk if you do not keep up repayments on a mortgage or otherloans secured on it. We receive £70 inc VAT for each survey referral.



