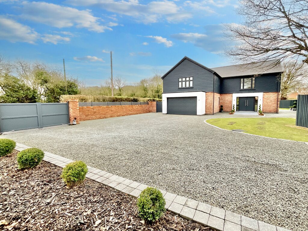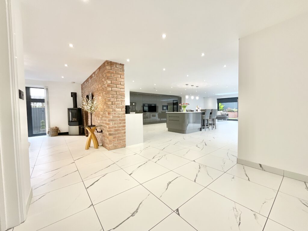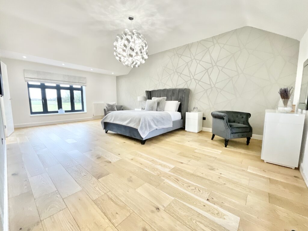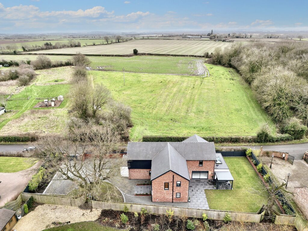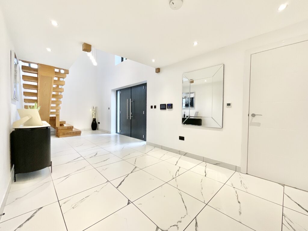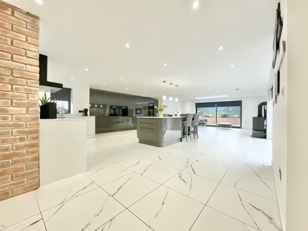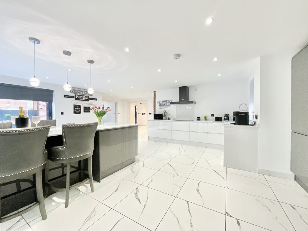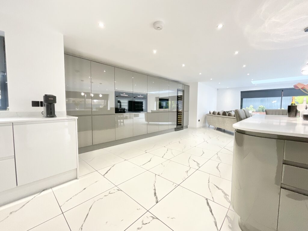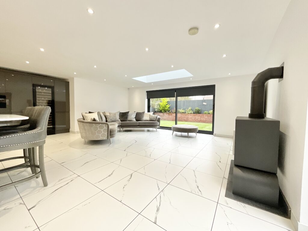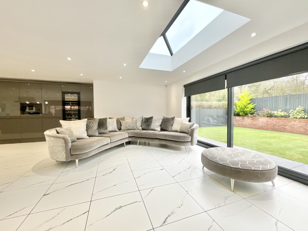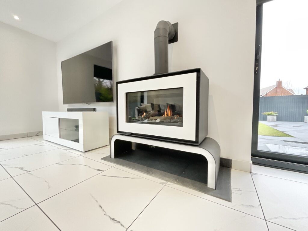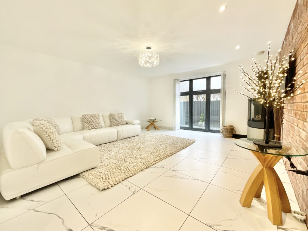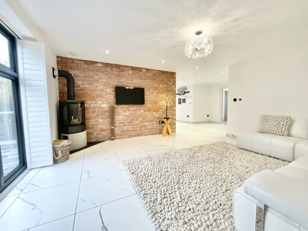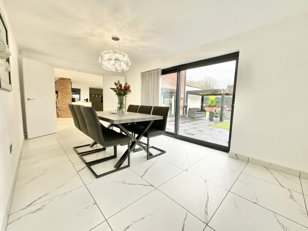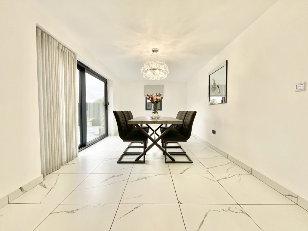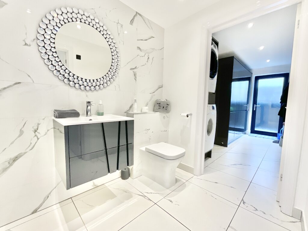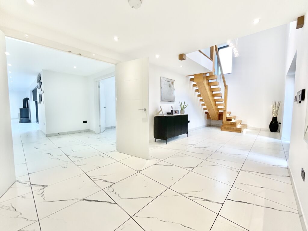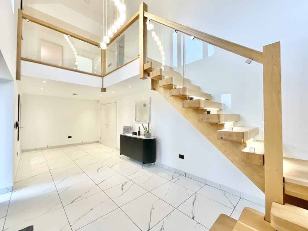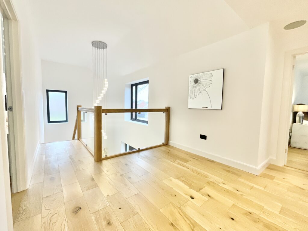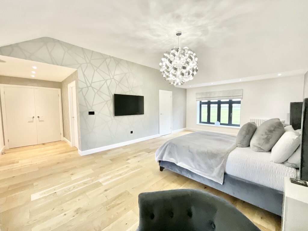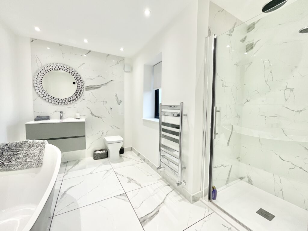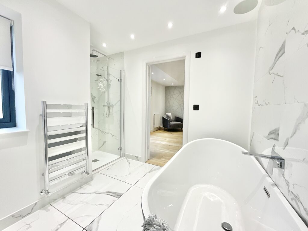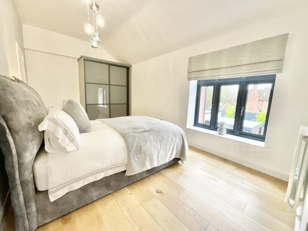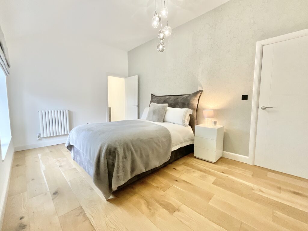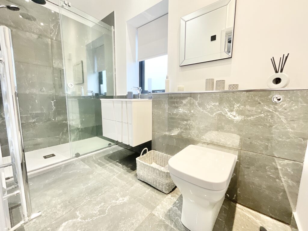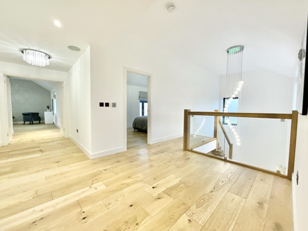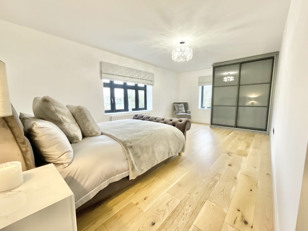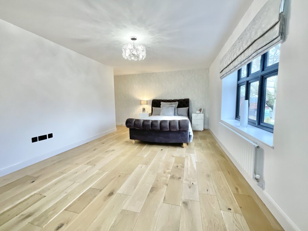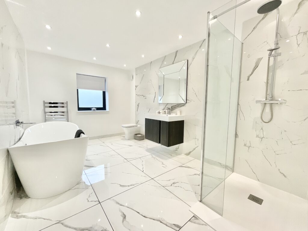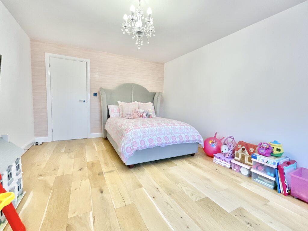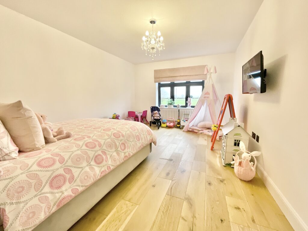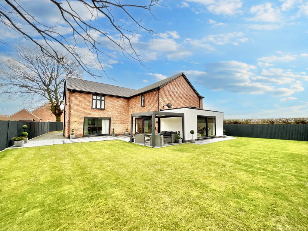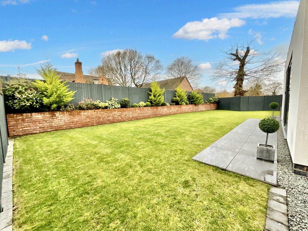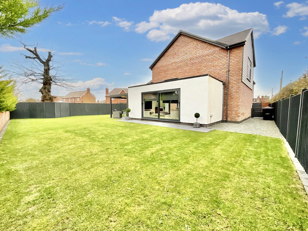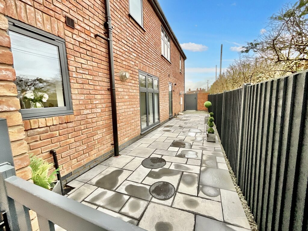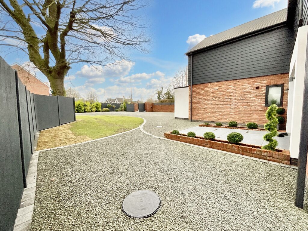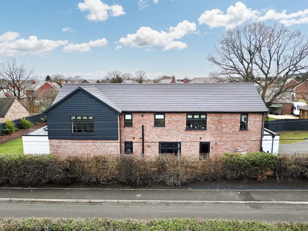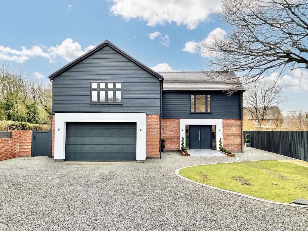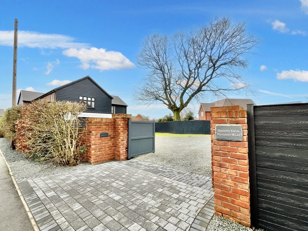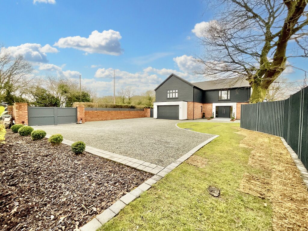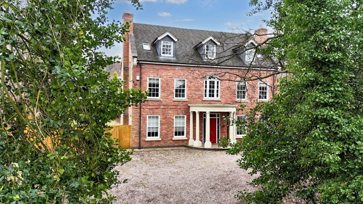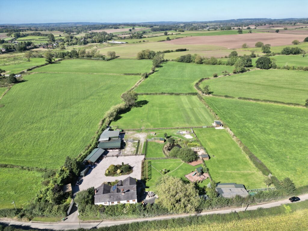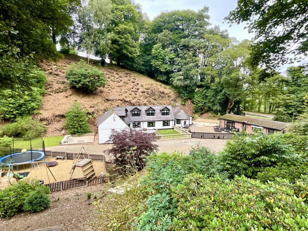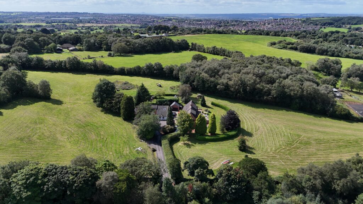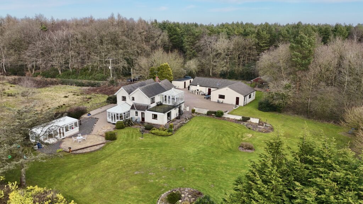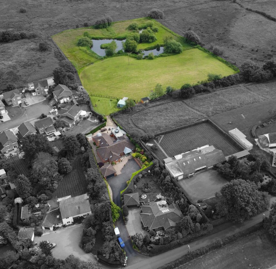Plantation Road, Tibberton, TF10
£1,000,000
5 reasons we love this property
- A unique opportunity to own an individually designed family house with the highest quality finishes, impeccable style and overall a feeling of home.
- Featuring an EPC rating of B, built in high tech alarm system, gated with security cameras, fitted music system to the first floor all conveniently controlled via your mobile phone.
- A sensational open plan ground floor with cleverly thought out design, a light and bright grand entrance hall, a contemporary guest WC and utility and boot room.
- Four oversized double bedrooms, a dressing room to the master, two ensuite shower/bath rooms and a family bathroom.
- Private plot with a large driveway, landscaped gardens, gravelled driveway, private gates and aluminium fencing.
About this property
“Opabelle in Tibberton, a stunning self-build home with luxury finishes. Gated entrance, landscaped gardens, modern interior with open plan kitchen, dining, and living areas. Master suite, three large bedrooms, ensuites, music system, and impeccable attention to detail throughout. A rare opportunity not to be missed!”
Opabelle, a beautiful play on words that only we, and the current owners know the origin of, if you’d like to uncover the secret for yourself you’ll have to make this exquisite self build your home! Set in the desirable village of Tibberton in the same parish as Cherrington, this architecturally designed and built pad is a delight to the senses. The home resides behind bespoke remote controlled gunmetal grey aluminium gates and a combination of hand selected bricks with matching gunmetal grey painted fence panels. This ensures the block paved boundaries fully enclose the property and privacy comes as standard. Ample parking is found to the frontage and an area of lawn frames the gravelled driveway perfectly. Gated side access leads to a courtyard to the left, again with aluminium gate and fence, stone slabs with an opening to the right which sweeps into the rear gardens offering an immaculately landscaped area, mainly laid to lawn with surrounding porcelain patio tiles then a raised brick bedding planter extends to the full length of the rear wall. Additional porcelain tiles pave the way to the most impressive grand entrance doors along with with raised brick planters either side housing globe shaped box wood hedges and spiral Buxus box wood trees to either side of the threshold. The imposing combination of red brick, white render and natural dark cladding is just the beginning to this story. The entrance hall is ultra modern with a bespoke Oak and glass illuminated staircase rising to the first floor with Porcelanosa tile flooring with matching up stands. Every inch of this home could be described as ‘showstopping’ but the kitchen/dining/family room will cause your jaw to drop with pleasure. This unbelievable space is designed with family in mind and is both open plan and adjustable to be sectioned into three spacious areas. The kitchen promises a range of high gloss base, draw and wall mounted units, all ‘touch open’ and with a soft close mechanism. Work surfaces run elegantly along two sides and are adorned with the most beautiful granite surfaces with matching up stands and matching sink. A central island continues this theme and creates an informal dining and entertainment area. Appliances include two eye level Bosch double ovens and matching microwave, a full height wine fridge, dishwasher and ceramic induction hob with glass splash back. The room is illuminated with multiple recessed ceiling spot lights and three pendulum style lights over the island. The living area houses a contemporary gas fire sitting on a slate hearth, a large lantern style roof to the ceiling space and two sets of seamless sliding doors leading out to the gardens. The formal dining room is just as stunning with a continuation of the Porcelanosa tile flooring and matching sliding doors leading to the exterior. The living room features a charming exposed brick wall with a log burning stove effect gas fire to the corner, additional Porcelanosa tile flooring and fitted shutters to the floor to ceiling triple windows. The guest WC is most impressive with a contrasting white and grey Porcelanosa suit, ladder style radiator, concealed cistern WC, floating was hand basin with mixer tap and double draw storage beneath. The utility and boot room is perfect for muddy paws and boots after a long local walk and has more than enough space for white goods and ample storage, both the WC and utility room have the matching tile flooring and underfloor heating is provided throughout the ground floor. Saunter up the staircase to the first floor landing. The master suite is breathtaking with engineered Oak flooring and a stylish radiator. A dressing room is a luxurious addition and the ensuite bathroom is the epitome of style and relaxation. The deep fill free standing tub with wall mounted tap is the place to unwind and the separate double shower unit with white stone shower tray, waterfall shower hear and additional hand held attachment will serve as a refreshing start to any day. As with the Guest WC the ensuite bathroom has a concealed cistern WC and floating sink with double draws beneath and a ladder style radiator. Bedroom two, three and four are all oversized double bedrooms with engineered Oak flooring and contemporary radiators. The second ensuite promises the same as the master ensuite minus the bath tub and the family bathroom is a larger mirror image of the master ensuite. All bedrooms, ensuites and bathrooms have a fully fitted music system with recessed speakers, all controlled by WiFi and via Bluetooth for convenience. The exterior to Opabelle reflects the perfection of the interior with porcelain patio slabs, lush lawn, exterior lighting and electrical sockets, fully owned boundary fencing and enjoys the sun from dawn until dusk. Every now and then a home such as Opabelle presents itself to the market and is indeed a rare opportunity, homes this perfect only exist when they are designed with the highest standards, unrivalled quality and impeccable attention to design and detail. Call our Eccleshall office to arrange your private appointment to view this unbelievable home.
Location
A very much sought-after village with a village pub at its heart, excellent primary school, village shop and easy access by car or bus through to the larger neighbouring town of Newport. Many people meet to go walking in the village with numerous public footpaths surrounding it. There are links further afield from Shrewsbury and Telford.
Council Tax Band: G
Tenure: Freehold
Floor Plans
Please note that floor plans are provided to give an overall impression of the accommodation offered by the property. They are not to be relied upon as a true, scaled and precise representation. Whilst we make every attempt to ensure the accuracy of the floor plan, measurements of doors, windows, rooms and any other item are approximate. This plan is for illustrative purposes only and should only be used as such by any prospective purchaser.
Agent's Notes
Although we try to ensure accuracy, these details are set out for guidance purposes only and do not form part of a contract or offer. Please note that some photographs have been taken with a wide-angle lens. A final inspection prior to exchange of contracts is recommended. No person in the employment of James Du Pavey Ltd has any authority to make any representation or warranty in relation to this property.
ID Checks
Please note we charge £30 inc VAT for each buyers ID Checks when purchasing a property through us.
Referrals
We can recommend excellent local solicitors, mortgage advice and surveyors as required. At no time are youobliged to use any of our services. We recommend Gent Law Ltd for conveyancing, they are a connected company to James DuPavey Ltd but their advice remains completely independent. We can also recommend other solicitors who pay us a referral fee of£180 inc VAT. For mortgage advice we work with RPUK Ltd, a superb financial advice firm with discounted fees for our clients.RPUK Ltd pay James Du Pavey 40% of their fees. RPUK Ltd is a trading style of Retirement Planning (UK) Ltd, Authorised andRegulated by the Financial Conduct Authority. Your Home is at risk if you do not keep up repayments on a mortgage or otherloans secured on it. We receive £70 inc VAT for each survey referral.



