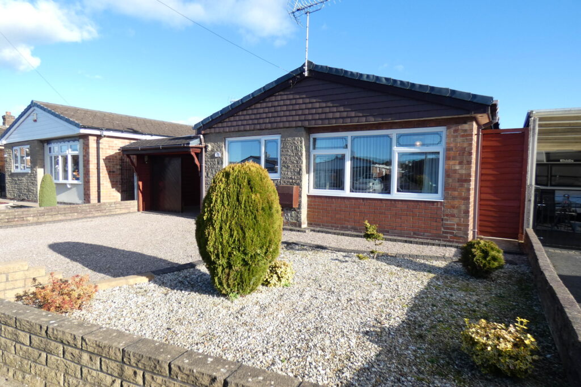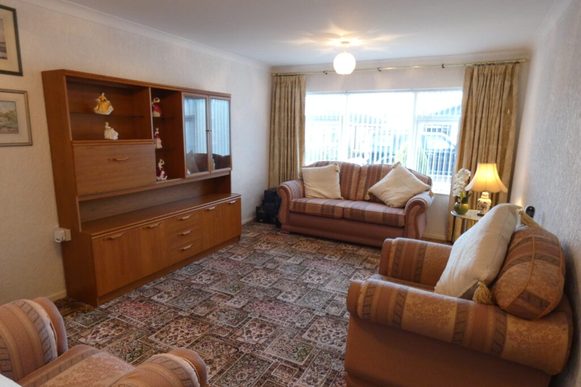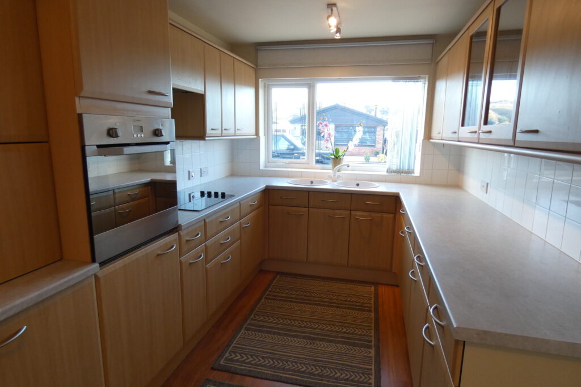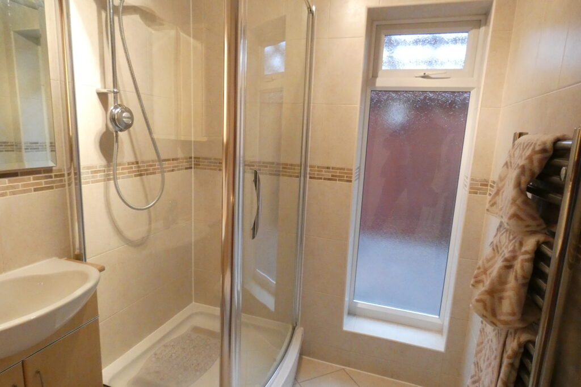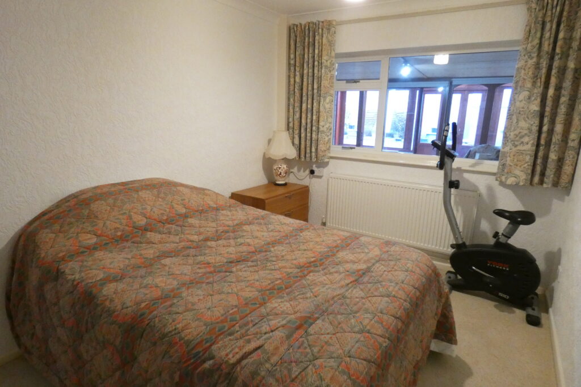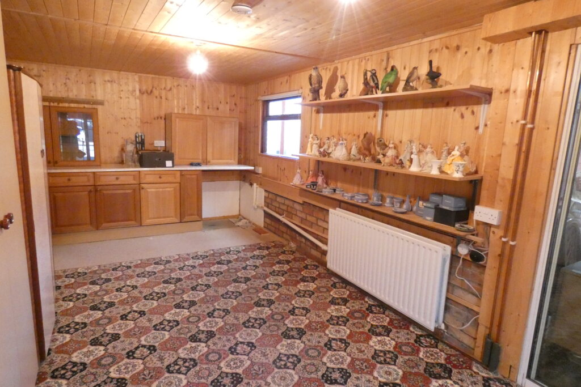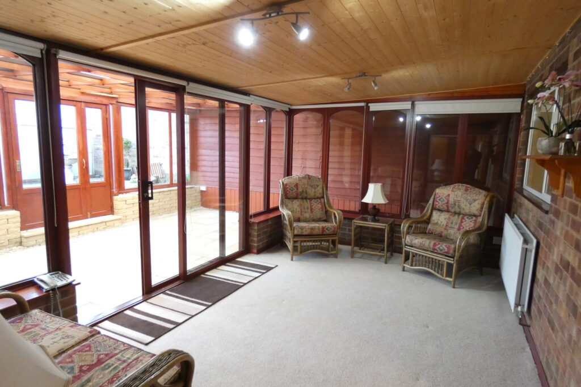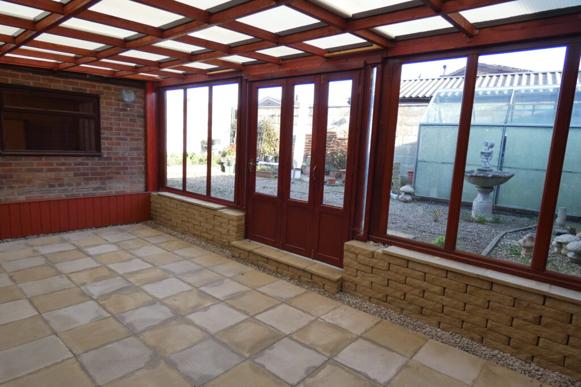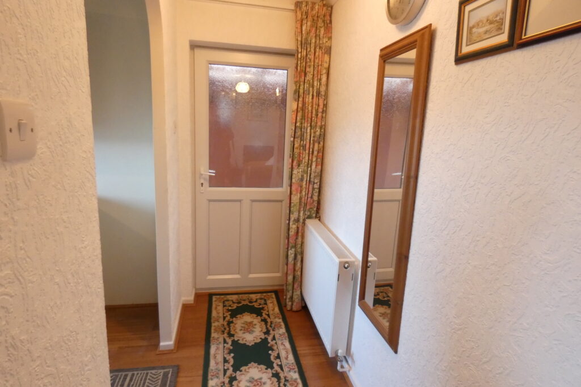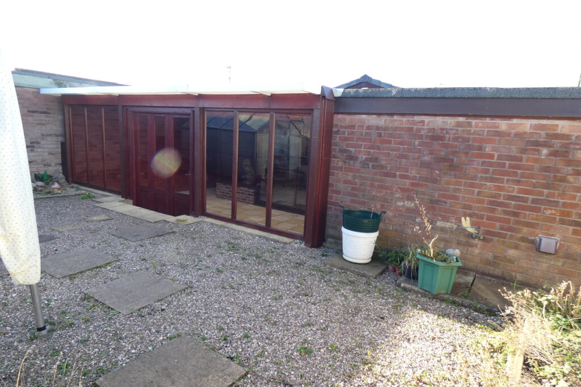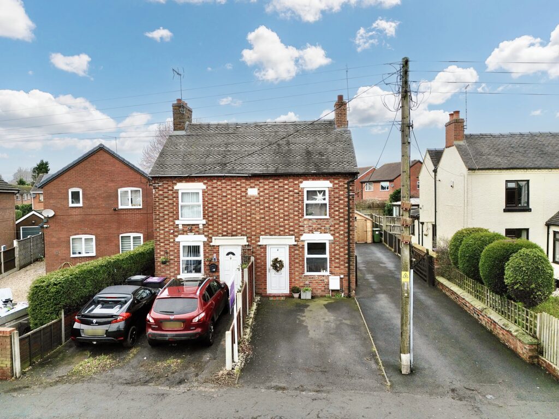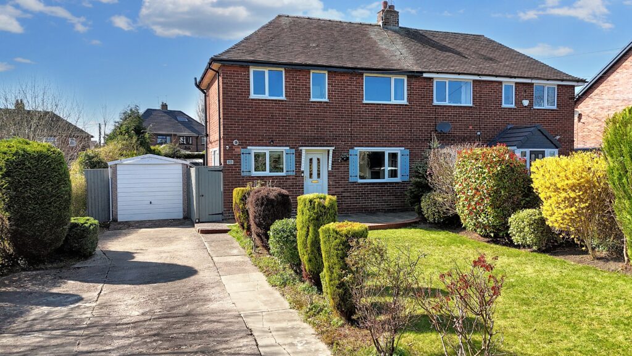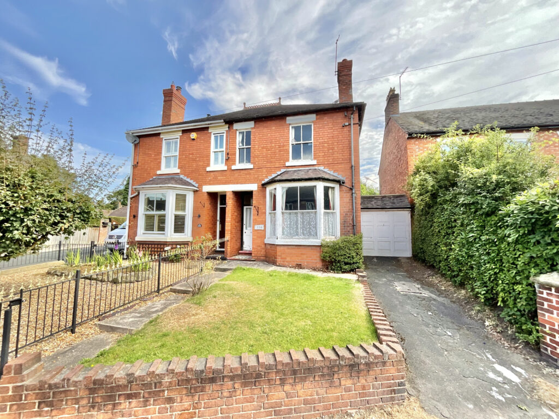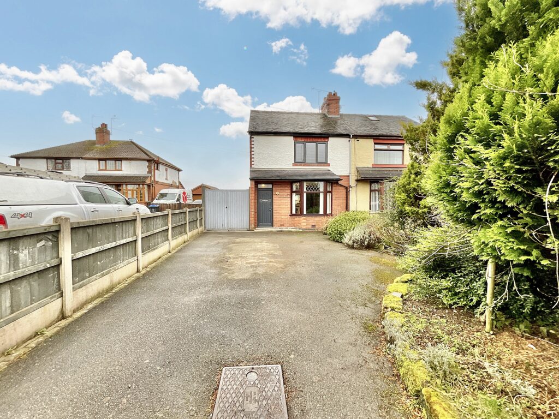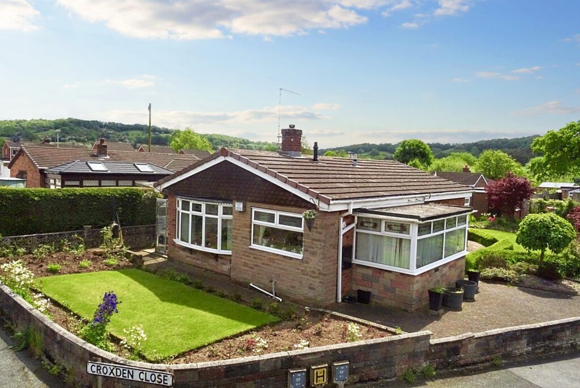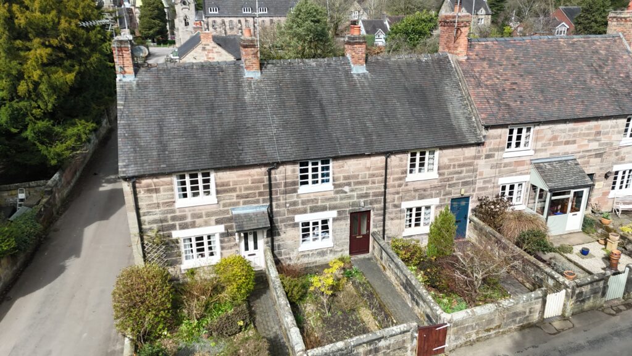Draycott Drive, Cheadle, ST10
£195,000
5 reasons we love this property
- Fantastic cul de sac location with similar neighbouring properties
- Two spacious bedrooms and bathroom located towards the rear of the property
- Large conservatory and garden room providing additional living space
- Offered with No Upward Chain and available to move quickly as soon as the legal process has been completed
- Located within easy access of Cheadle Town Centre and all local amenities
About this property
Charming 2-bed bungalow in cul-de-sac heaven. No Upward Chain, large conservatory, garden room, and easy access to Cheadle Town Centre. Your future home sweet home awaits!
Buckle up, folks, because we're about to take a joyride through this 2-bedroom bungalow beauty! Tucked away in a fabulous cul de sac where friendly neighbours are like sweet strawberry jam on a scone – perfectly delightful!
As you wander through this charming abode, you'll find two spacious bedrooms and a bathroom that'll make you want to sing in the shower like a rockstar. Venture towards the rear of the property and discover a large conservatory and garden room – the perfect spots to read a book, sip on a cuppa, or have a dance party when nobody's watching.
Now here's the real kicker – this gem comes with No Upward Chain, so you can hit the ground running faster than a squirrel with a fresh nut. Plus, the location is a dream come true with easy access to Cheadle Town Centre and all its delightful amenities.
So what are you waiting for? Grab your keys, dust off that hat, and let's go explore your future home sweet home. Call us now before someone else snatches this slice of paradise!
Kitchen 11' 7" x 8' 1" (3.53m x 2.46m)
Lounge 16' 8" x 11' 1" (5.08m x 3.38m)
Bedroom 1 12' 7" x 8' 8" (3.84m x 2.64m)
Bedroom 2 10' 6" x 8' 10" (3.20m x 2.69m)
Shower Room 7' 7" x 5' 6" (2.31m x 1.68m)
Garden Room 16' 7" x 10' 0" (5.05m x 3.05m)
Conservatory 20' 7" x 9' 8" (6.27m x 2.95m)
Council Tax Band: C
Tenure: Freehold
Floor Plans
Please note that floor plans are provided to give an overall impression of the accommodation offered by the property. They are not to be relied upon as a true, scaled and precise representation. Whilst we make every attempt to ensure the accuracy of the floor plan, measurements of doors, windows, rooms and any other item are approximate. This plan is for illustrative purposes only and should only be used as such by any prospective purchaser.
Agent's Notes
Although we try to ensure accuracy, these details are set out for guidance purposes only and do not form part of a contract or offer. Please note that some photographs have been taken with a wide-angle lens. A final inspection prior to exchange of contracts is recommended. No person in the employment of James Du Pavey Ltd has any authority to make any representation or warranty in relation to this property.
ID Checks
Please note we charge £30 inc VAT for each buyers ID Checks when purchasing a property through us.
Referrals
We can recommend excellent local solicitors, mortgage advice and surveyors as required. At no time are youobliged to use any of our services. We recommend Gent Law Ltd for conveyancing, they are a connected company to James DuPavey Ltd but their advice remains completely independent. We can also recommend other solicitors who pay us a referral fee of£180 inc VAT. For mortgage advice we work with RPUK Ltd, a superb financial advice firm with discounted fees for our clients.RPUK Ltd pay James Du Pavey 40% of their fees. RPUK Ltd is a trading style of Retirement Planning (UK) Ltd, Authorised andRegulated by the Financial Conduct Authority. Your Home is at risk if you do not keep up repayments on a mortgage or otherloans secured on it. We receive £70 inc VAT for each survey referral.


