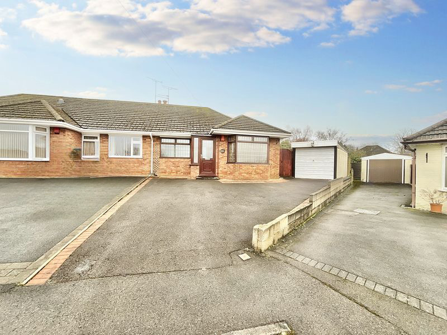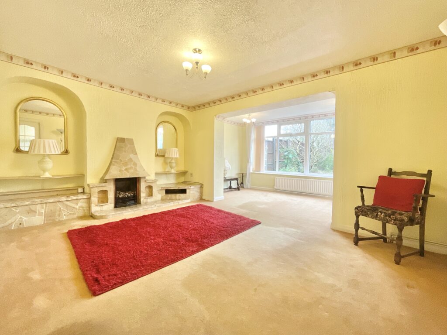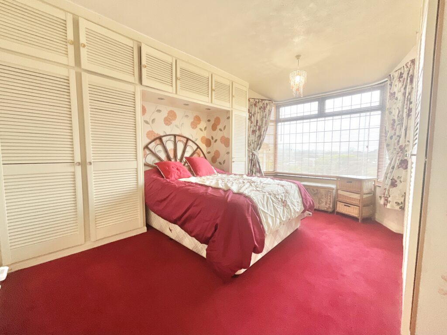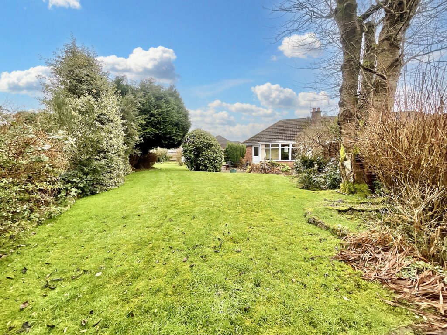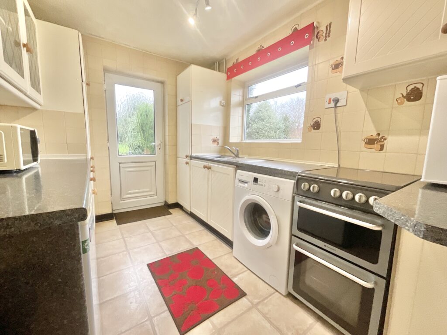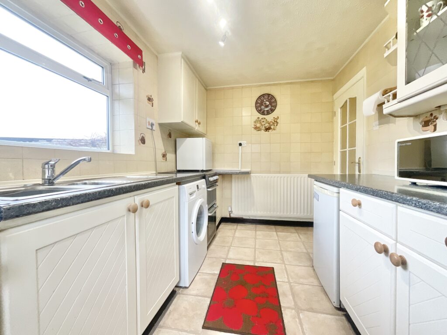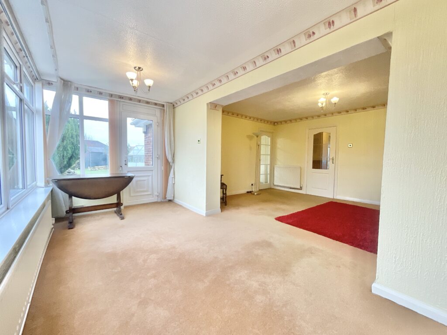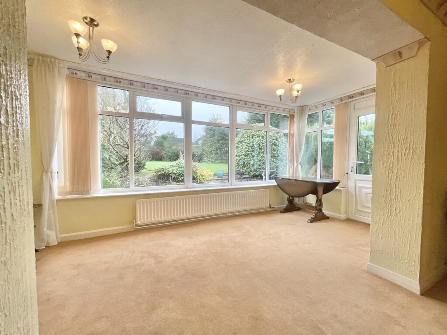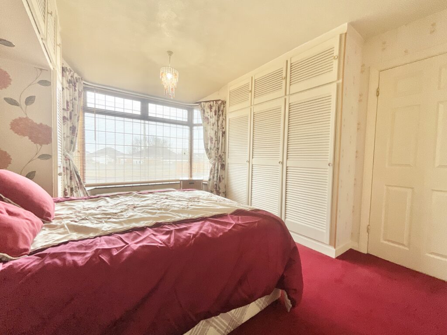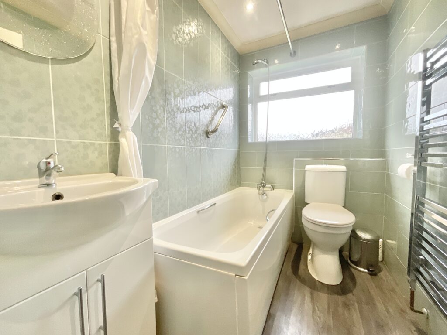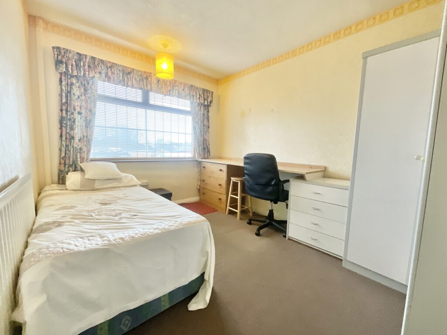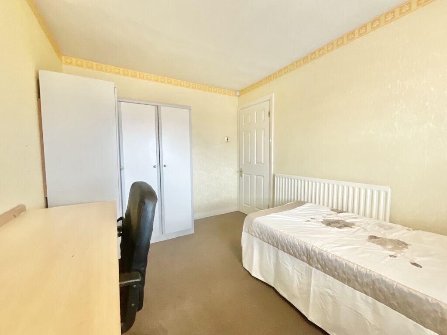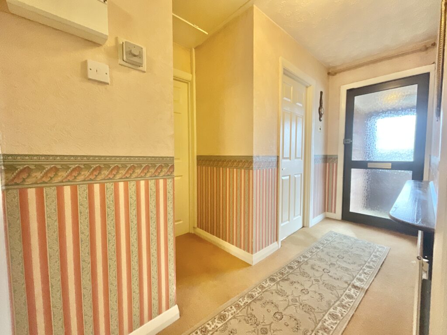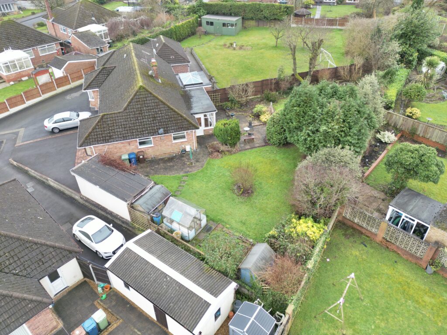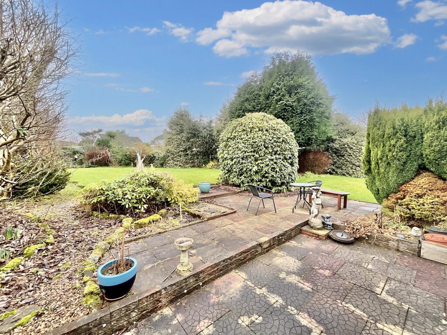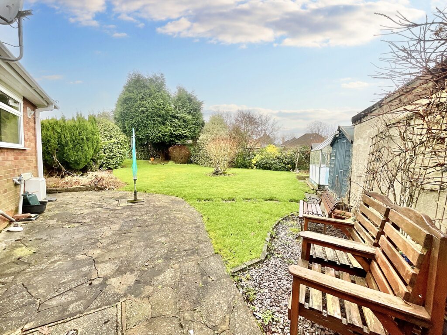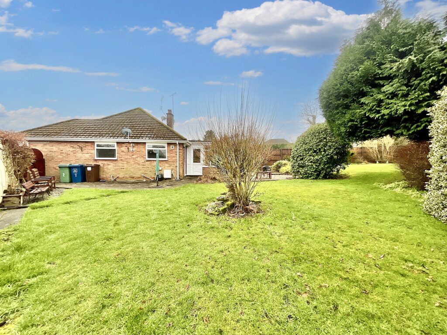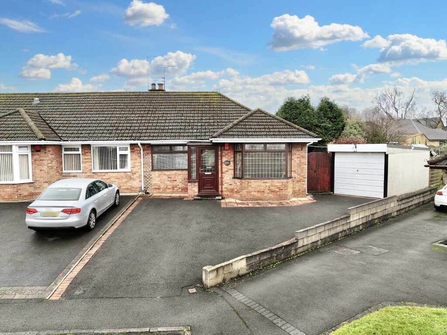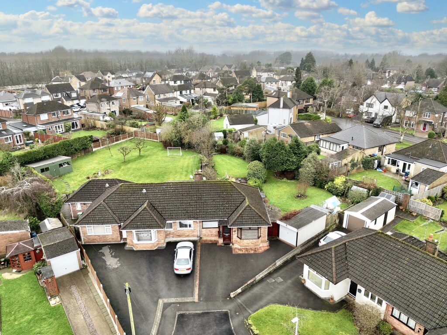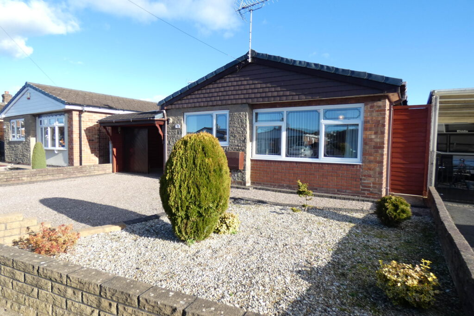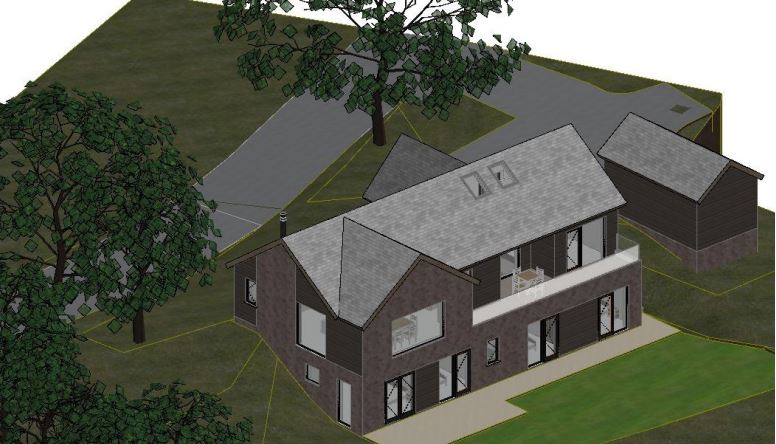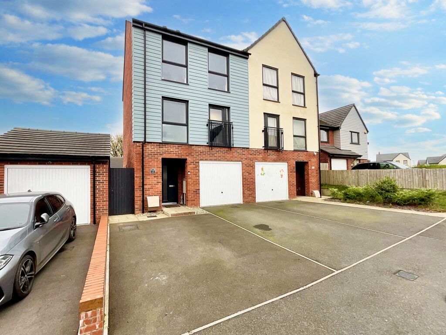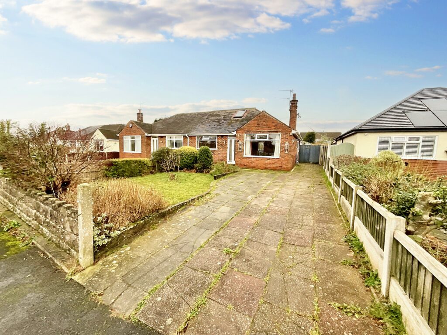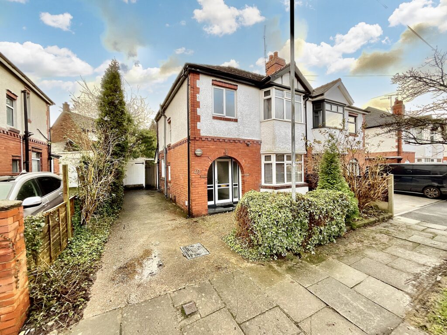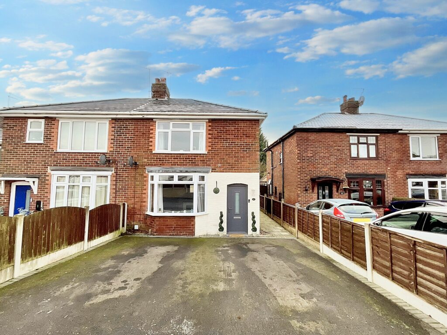Argyll Close, Blythe Bridge, ST11
£200,000
4 reasons we love this property
- This two bedroom bungalow in Blythe Bridge is calling your name with a spacious garden that’s practically begging for your gardening expertise.
- With two generously-sized double bedrooms and a light-filled open living/dining room, you’ll have all the space you need to relax, entertain, or just bask in the tranquillity of your home.
- The living room and kitchen both offer stunning views of the garden, so you can always enjoy nature, whether you're inside or outside.
- The stylish kitchen with its cream cabinetry and dark countertops is perfect for everything from quick bites to cooking up a feast. Tiled walls and floors add a fresh, easy-to-maintain feel.
About this property
Cosy 2-bed bungalow in Blythe Bridge with spacious garden. Features open living/dining room, fireplace, kitchen, large garden with patio. Perfect for green fingers. Close to schools and amenities.
It's time to put those green thumbs to work at Argyll Close! This charming two-bedroom bungalow is the perfect place to grow your roots. With a spacious reception area and a generous garden waiting for your TLC, it's a place where you can truly blossom.Park up on the driveway and step through the front door to your cosy porch. From here, wander into the main hallway where you’ll be greeted by two doors leading to two spacious double bedrooms, leaving you plenty of room to sow the seeds for a restful night's sleep. At the end of the hallway, you’ll find access to the family bathroom and the heart of the home, the living space. The bathroom is a serene oasis, with floor-to-ceiling tiles, a classic sink, WC and a bath with a shower above, ideal for soaking away the day's dirt after you’ve been out in the garden. The living room is a true showstopper, offering plenty of space for dining and lounging with a cosy fireplace and windows framing lovely garden views. The kitchen, accessed from the living area, is ready for you to flex your culinary skills. With cream cabinetry, dark countertops and tiled floors, it's a space that’s as functional as it is fabulous. Step outside and let your gardening dreams take root in the large backyard. With a lawn, patio area, and an assortment of plants, trees and shrubs, there’s plenty of room for your garden to grow and thrive throughout the seasons. Located in Blythe Bridge, you'll have schools, transport links and amenities just a stone’s throw away. So, grab your gardening gloves and start imagining how you’ll make this space your own. Ready to cultivate your new home? Give us a call today to book a viewing at Argyll Close, where your dream garden awaits!
Council Tax Band: C
Tenure: Freehold
Floor Plans
Please note that floor plans are provided to give an overall impression of the accommodation offered by the property. They are not to be relied upon as a true, scaled and precise representation. Whilst we make every attempt to ensure the accuracy of the floor plan, measurements of doors, windows, rooms and any other item are approximate. This plan is for illustrative purposes only and should only be used as such by any prospective purchaser.
Agent's Notes
Although we try to ensure accuracy, these details are set out for guidance purposes only and do not form part of a contract or offer. Please note that some photographs have been taken with a wide-angle lens. A final inspection prior to exchange of contracts is recommended. No person in the employment of James Du Pavey Ltd has any authority to make any representation or warranty in relation to this property.
ID Checks
Please note we charge £30 inc VAT for each buyers ID Checks when purchasing a property through us.
Referrals
We can recommend excellent local solicitors, mortgage advice and surveyors as required. At no time are youobliged to use any of our services. We recommend Gent Law Ltd for conveyancing, they are a connected company to James DuPavey Ltd but their advice remains completely independent. We can also recommend other solicitors who pay us a referral fee of£180 inc VAT. For mortgage advice we work with RPUK Ltd, a superb financial advice firm with discounted fees for our clients.RPUK Ltd pay James Du Pavey 40% of their fees. RPUK Ltd is a trading style of Retirement Planning (UK) Ltd, Authorised andRegulated by the Financial Conduct Authority. Your Home is at risk if you do not keep up repayments on a mortgage or otherloans secured on it. We receive £70 inc VAT for each survey referral.


