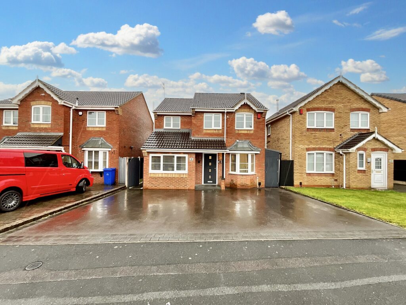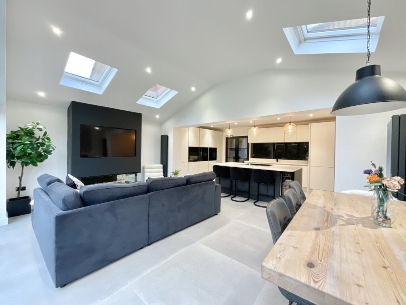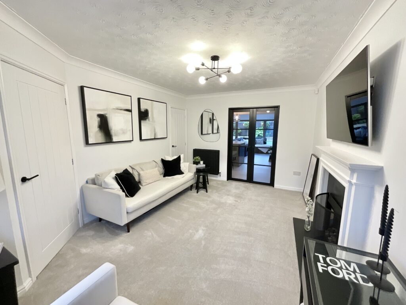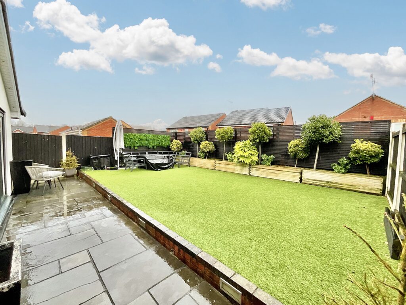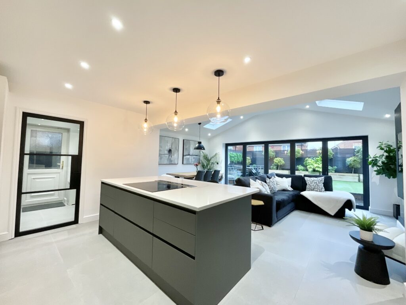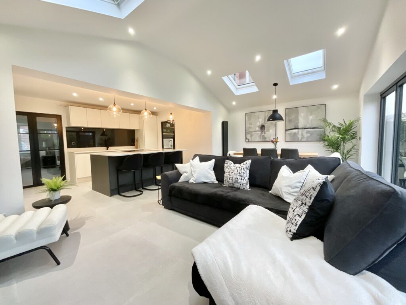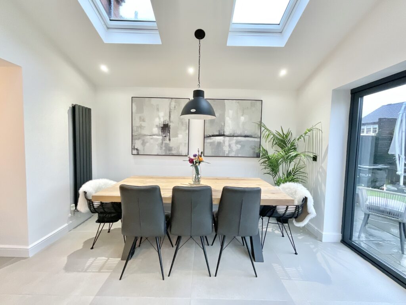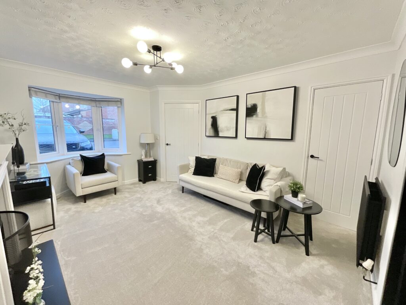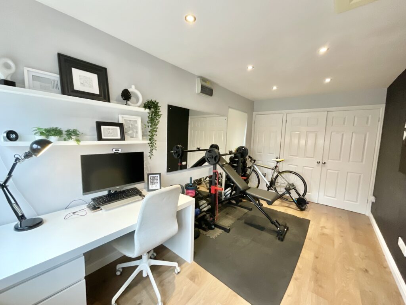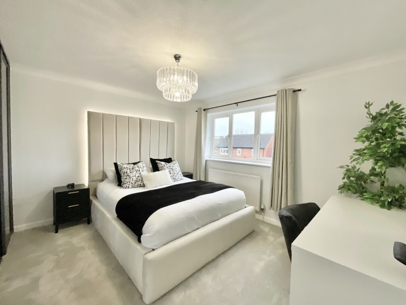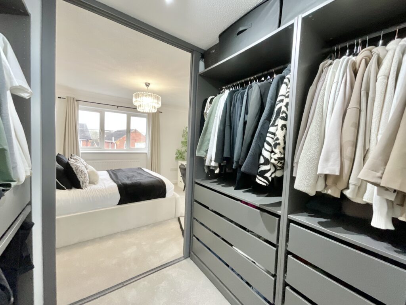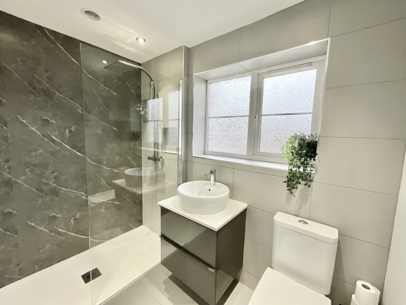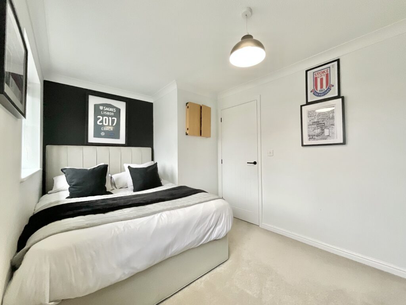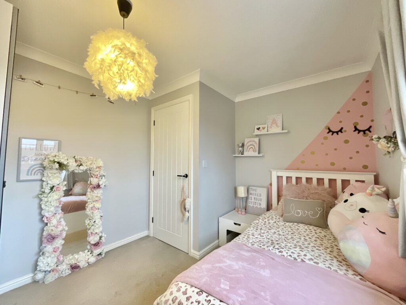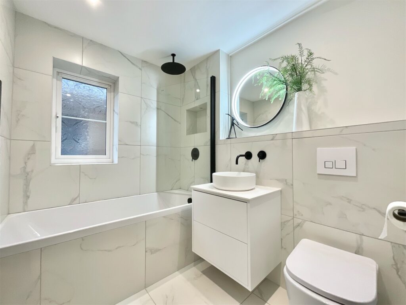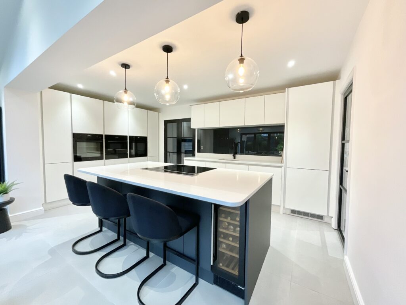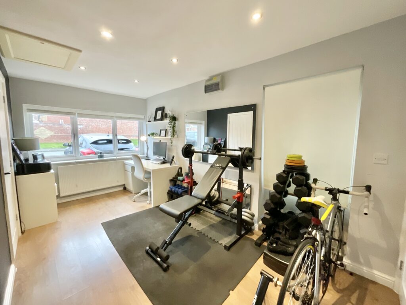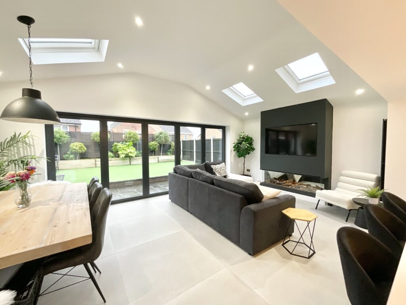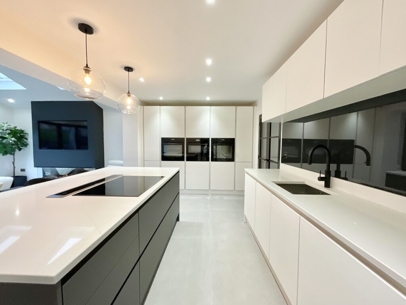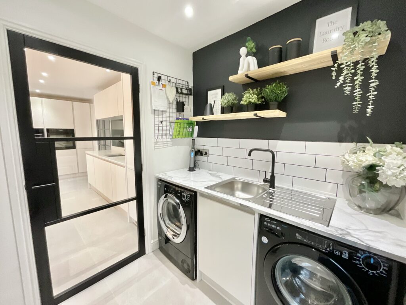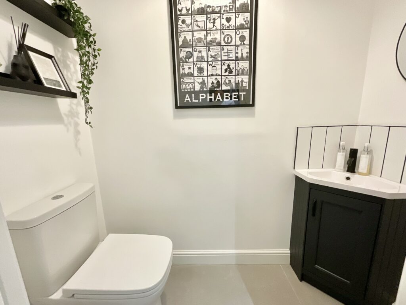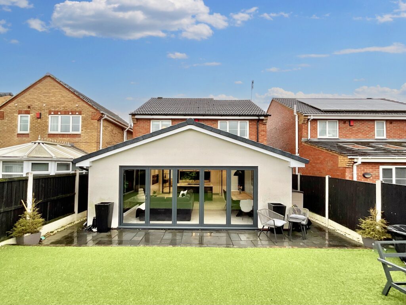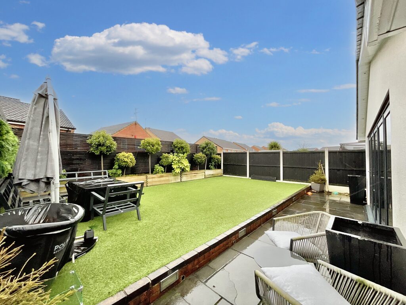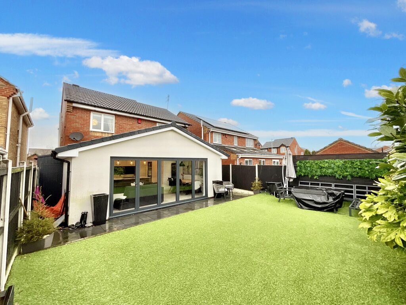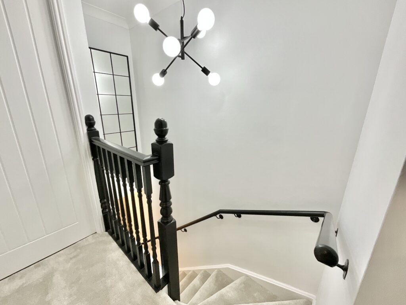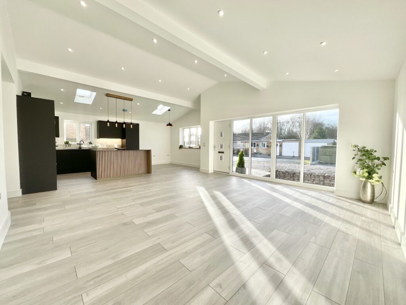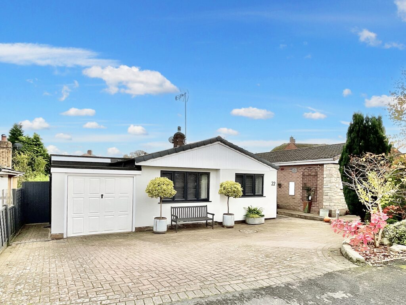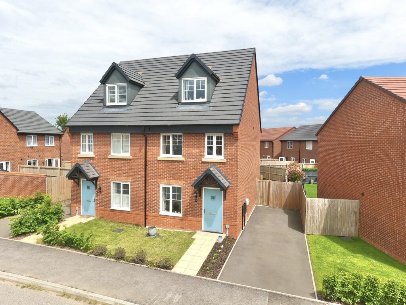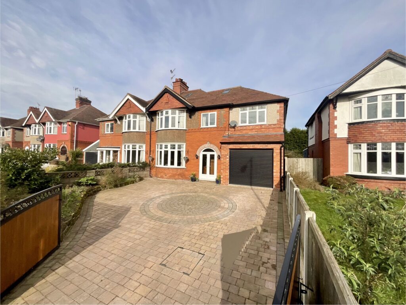Milan Grove, Longton, ST3
£325,000
Offers Over
5 reasons we love this property
- Beautifully presented detached home on Milan Grove with three double bedrooms. The master suite includes a hidden dressing room and en suite shower room. The family bathrooms offers a bath/shower duo.
- Stunning open-plan kitchen/living/dining area. The kitchen is perfectly designed with sleek cabinetry, integrated appliances, ample storage space and a convenient breakfast bar.
- The living/dining space is complimented by four skylights and swing-and-slide doors spanning across the back of the home. This home features a further two reception rooms, separate utility and W/C.
- Spacious, landscaped south-east facing rear garden with patio seating space, lush artificial lawn and a store to the side of the home. The driveway provides off-road parking for several vehicles.
- Ideally located in Longton, this home is nearby excellent schools, shops, supermarkets and eateries. Commuters will also appreciate easy access to the A50 and Longton train station nearby.
About this property
Stunning 3-bed detached home on Milan Grove. Expansive open-plan kitchen/living/dining area, south-east facing garden, off-road parking. Close to amenities. Ideal for commuters. Don’t miss out!
“Come with me and you’ll be in a world of pure imagination”—and no, this isn’t Willy Wonka's chocolate factory, but it’s pretty close! This stunning three-bedroom detached home on Milan Grove is the sweet treat you’ve been waiting for, with a surprise around every corner. Enter into the entrance hall, and turn into the inviting living room, a bright and airy space featuring a beautiful bay window and easy access to the under-stairs storage. Continue through the glazed French doors, and you’ll discover the sweetest treat that awaits. An expansive open-plan kitchen, living and dining area. The kitchen has been thoughtfully designed with integrated appliances, ample storage space, and a stylish breakfast bar, complete with drinks storage for all your entertaining needs. Glide seamlessly into the sitting area and dining space, offering the perfect place to host family and friends. Skylights and swing-and-slide doors effortlessly open the space and allows natural light to flood the room. The second reception room, currently used as a home office/gym, offers versatility and storage space and can be easily adapted to suit your needs. Downstairs is complete by a convenient utility room and a stylish W/C. Upstairs, you’ll find three double bedrooms. The master is a sweet surprise, featuring a hidden dressing room that leads to a luxurious en suite shower room. The family bathroom offers a bath/shower duo, sink, and W/C. Step outside to your south-east facing rear garden. Positioned over two levels, the patio area provides the perfect spot to unwind, while the lush artificial lawn adds a touch of natural beauty without the maintenance. A store down the side of the home ensures you have plenty of space for all your outdoor essentials. To the front of the home, a driveway provides off-road parking for several vehicles. Perfectly located in Longton, you’re close to excellent schools, shops, supermarkets, and eateries. For outdoor enthusiasts, Park Hall Country Park is just a short walk away. Commuters will appreciate the easy access to the A50 and the nearby Longton train station. So, hold your breath, make a wish, count to three…and prepare to fall head over heels for this one—it’s a sweet deal you won’t be able to resist.
Council Tax Band: C
Tenure: Freehold
Floor Plans
Please note that floor plans are provided to give an overall impression of the accommodation offered by the property. They are not to be relied upon as a true, scaled and precise representation. Whilst we make every attempt to ensure the accuracy of the floor plan, measurements of doors, windows, rooms and any other item are approximate. This plan is for illustrative purposes only and should only be used as such by any prospective purchaser.
Agent's Notes
Although we try to ensure accuracy, these details are set out for guidance purposes only and do not form part of a contract or offer. Please note that some photographs have been taken with a wide-angle lens. A final inspection prior to exchange of contracts is recommended. No person in the employment of James Du Pavey Ltd has any authority to make any representation or warranty in relation to this property.
ID Checks
Please note we charge £30 inc VAT for each buyers ID Checks when purchasing a property through us.
Referrals
We can recommend excellent local solicitors, mortgage advice and surveyors as required. At no time are youobliged to use any of our services. We recommend Gent Law Ltd for conveyancing, they are a connected company to James DuPavey Ltd but their advice remains completely independent. We can also recommend other solicitors who pay us a referral fee of£180 inc VAT. For mortgage advice we work with RPUK Ltd, a superb financial advice firm with discounted fees for our clients.RPUK Ltd pay James Du Pavey 40% of their fees. RPUK Ltd is a trading style of Retirement Planning (UK) Ltd, Authorised andRegulated by the Financial Conduct Authority. Your Home is at risk if you do not keep up repayments on a mortgage or otherloans secured on it. We receive £70 inc VAT for each survey referral.



