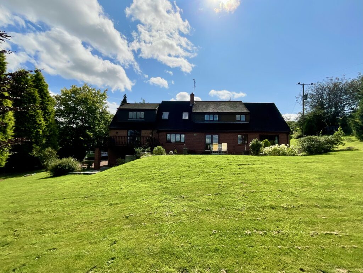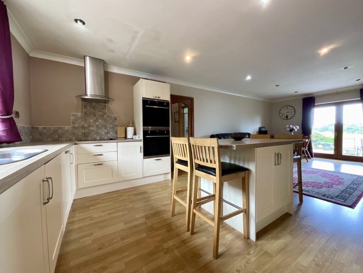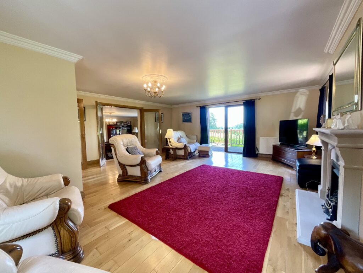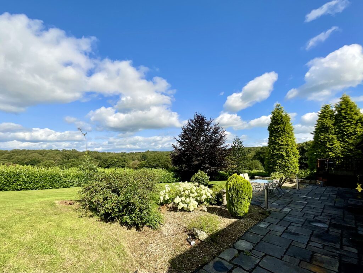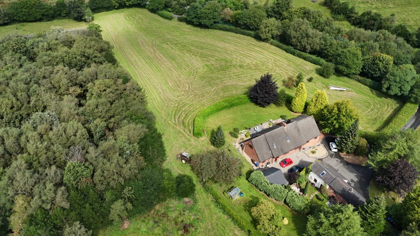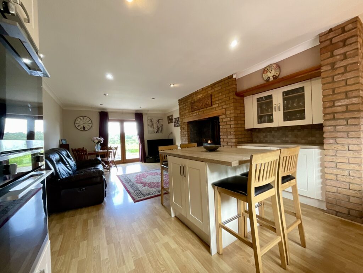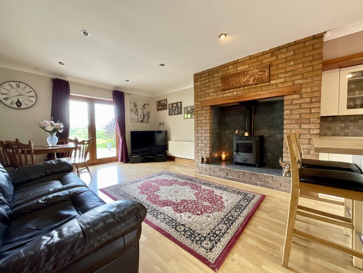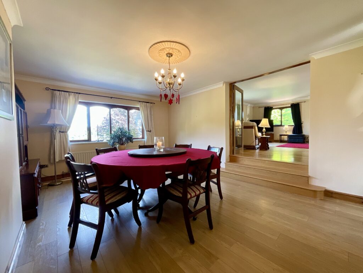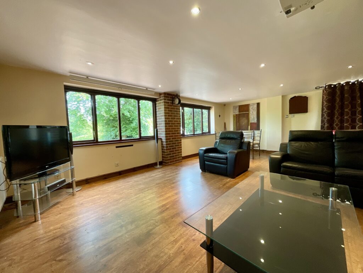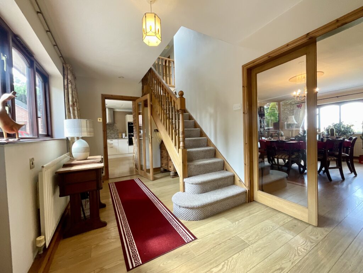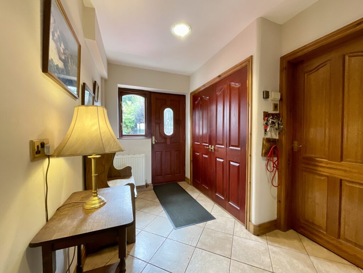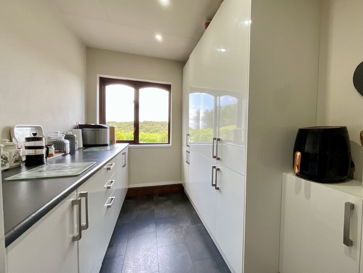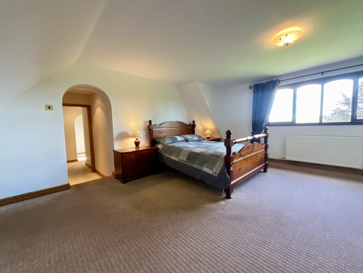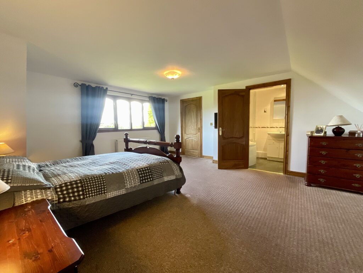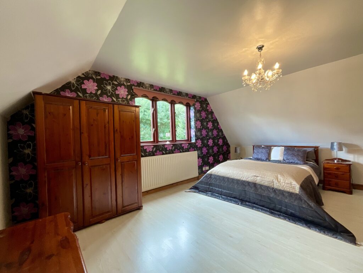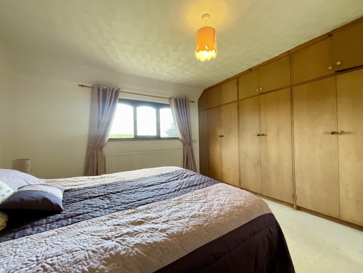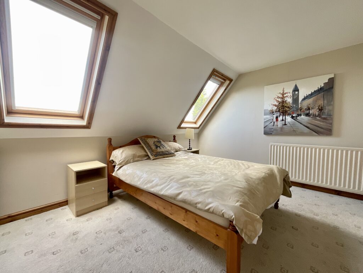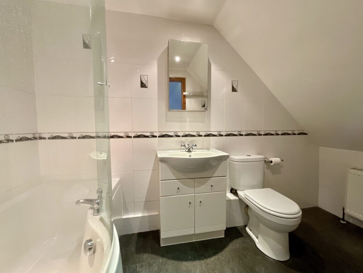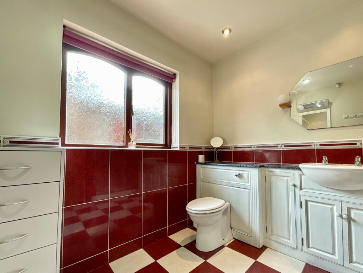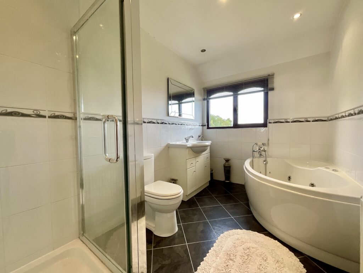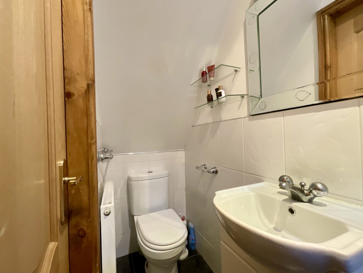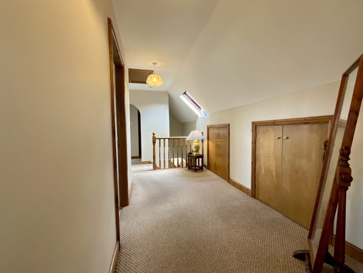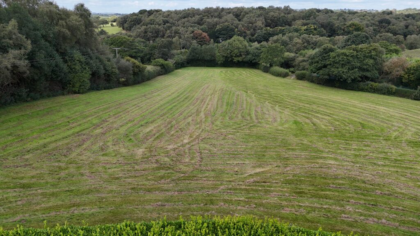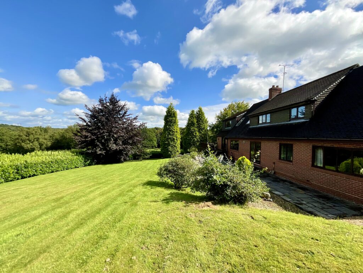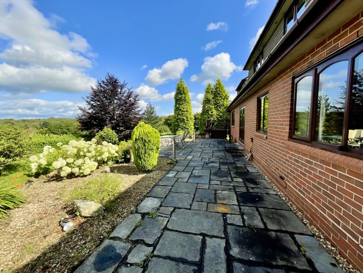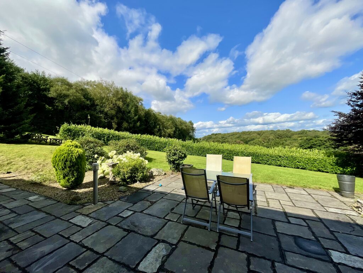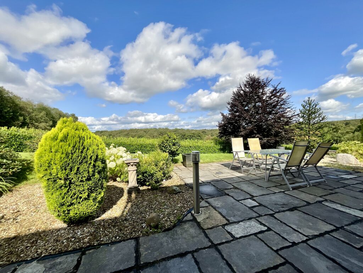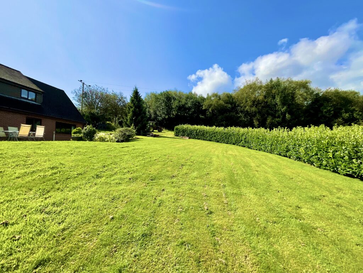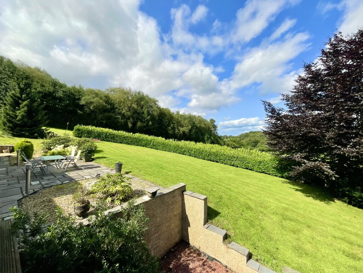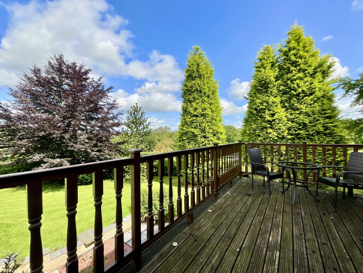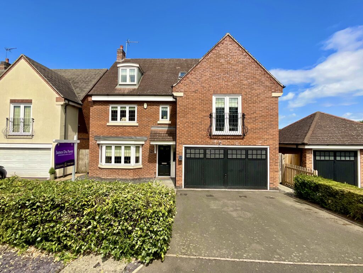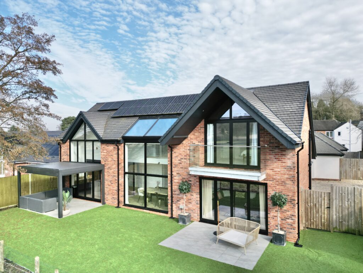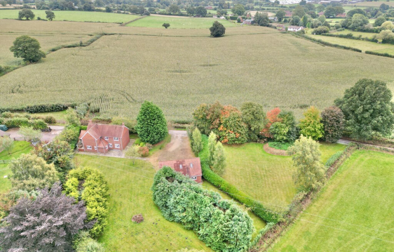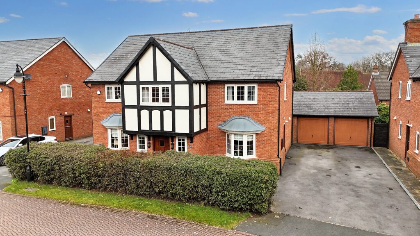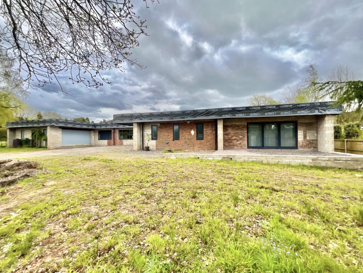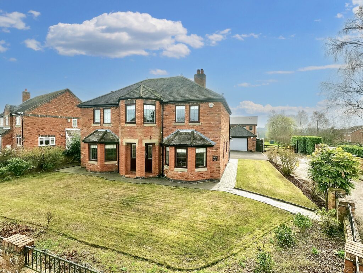Sheepwash, Caverswall, ST11
£695,000
Offers Over
5 reasons we love this property
- Tranquil countryside residence with beautiful far reaching views, yet only a few minutes drive from an excellent selection of amenities and commuter links.
- Potential for fully self contained annexe within the ground floor living areas, having it's own entrance and facilities.
- With 5 bedrooms, three reception rooms, four bathrooms, open plan living kitchen and masses of storage there is space galore!
- Pretty and established gardens with gorgeous seating areas. Large detached double garage and parking availability for a whole host of vehicles!
- Hillside Farm sits in 3.16 acres of land perfect for anyone wishing to work the land, host their animals, create a wonderful playground or simply enjoy the openness all around.
About this property
Spacious countryside 5-bed home at Hillside Farm sitting i 3.16 acres, double garage, and versatile living spaces. Perfect for families seeking comfort and tranquillity. Potential for self contained living.
Goodnight Johnboy! Never mind the Waltons, get your own goodnight list at the ready, for the whole family and a few more will fit in here at Hillside Farm with great comfort and versatility! With accommodation spanning three floors and offering extensive space this certainly is a home to behold. Situated in this dreamy countryside idyll yet only a few minutes’ drive from a huge selection of amenities this really does offer the best of both worlds. Hillside Farm sits in land amounting to 3.16 acres with the main house and a large detached double garage and offers superb versatility for families requiring more space. The driveway leads from the lane to a turning circle where you have your private entrance and your own off-road parking for several vehicles which leads to the garage and the main house. The entrance hall leads to all of the accommodation which includes a large living room, separate dining room and fabulous open plan living and dining kitchen complete with cosy log burner and freestanding island, also on the ground floor there is potential for self-contained living as there is a further entrance with plenty of storage a bedroom/office/living space, walk in pantry plenty big enough to create a separate kitchen area, and it’s own shower room. As an added bonus for the perfect family home the lower ground floor houses a huge, games/cinema room. On the first floor, the master bedroom has its own en suite and built in wardrobes, with a second bedroom also having en suite facilities, two further double bedrooms and the family bathroom. Leading from both the kitchen and family room French doors take you to the gorgeous gardens with patio seating areas, sweeping lawns and tranquil countryside views, there is a further decked balcony which leads from the living room. With the combination of space, land, countryside location together with ease of accessibility this property presents as a unique opportunity to embrace even the most generous of family units. So, whatever your family needs may be, Hillside Farm will offer the warmest of welcomes and the cosiest of the goodnights!
AGENT NOTE
Please be advised this property is also under a separate listing including this property and an additional 3 bedroom cottage with 3.81 acres of land. Making the total plot of 7 acres of land with a 3 bedroom cottage and a five bedroom farm house.
Council Tax Band: G
Tenure: Freehold
Floor Plans
Please note that floor plans are provided to give an overall impression of the accommodation offered by the property. They are not to be relied upon as a true, scaled and precise representation. Whilst we make every attempt to ensure the accuracy of the floor plan, measurements of doors, windows, rooms and any other item are approximate. This plan is for illustrative purposes only and should only be used as such by any prospective purchaser.
Agent's Notes
Although we try to ensure accuracy, these details are set out for guidance purposes only and do not form part of a contract or offer. Please note that some photographs have been taken with a wide-angle lens. A final inspection prior to exchange of contracts is recommended. No person in the employment of James Du Pavey Ltd has any authority to make any representation or warranty in relation to this property.
ID Checks
Please note we charge £30 inc VAT for each buyers ID Checks when purchasing a property through us.
Referrals
We can recommend excellent local solicitors, mortgage advice and surveyors as required. At no time are youobliged to use any of our services. We recommend Gent Law Ltd for conveyancing, they are a connected company to James DuPavey Ltd but their advice remains completely independent. We can also recommend other solicitors who pay us a referral fee of£180 inc VAT. For mortgage advice we work with RPUK Ltd, a superb financial advice firm with discounted fees for our clients.RPUK Ltd pay James Du Pavey 40% of their fees. RPUK Ltd is a trading style of Retirement Planning (UK) Ltd, Authorised andRegulated by the Financial Conduct Authority. Your Home is at risk if you do not keep up repayments on a mortgage or otherloans secured on it. We receive £70 inc VAT for each survey referral.


