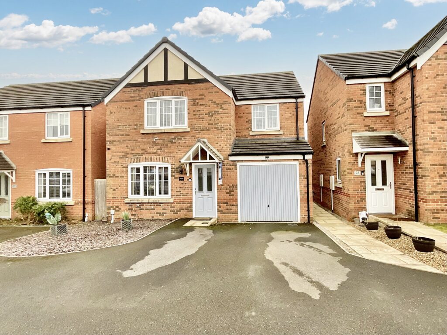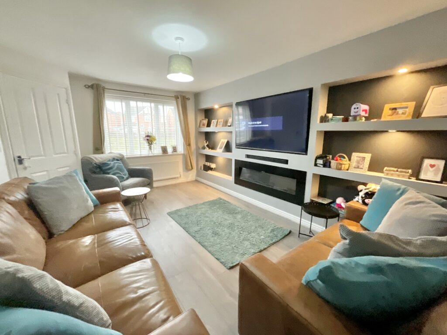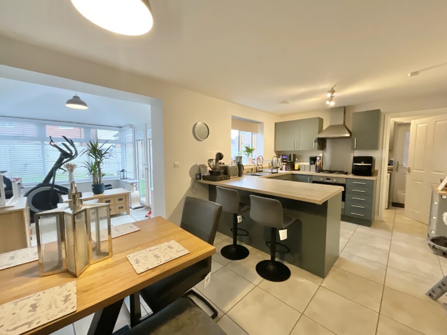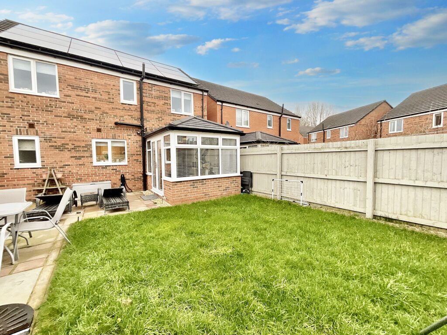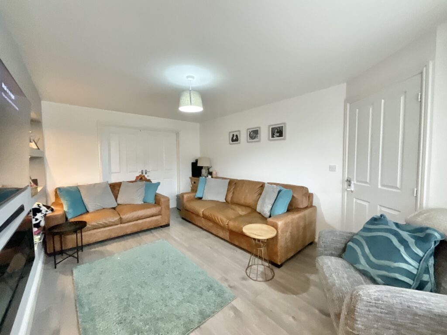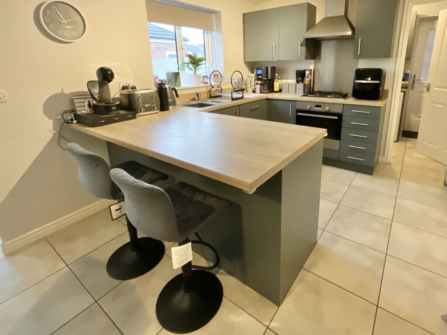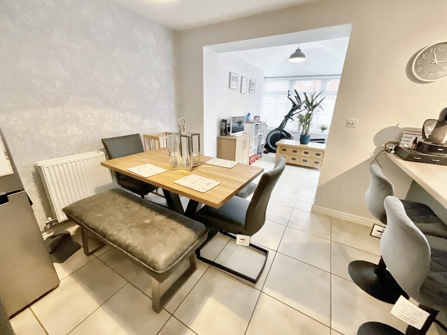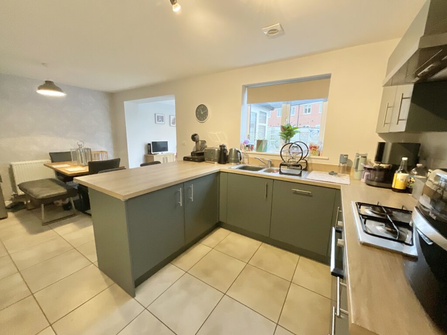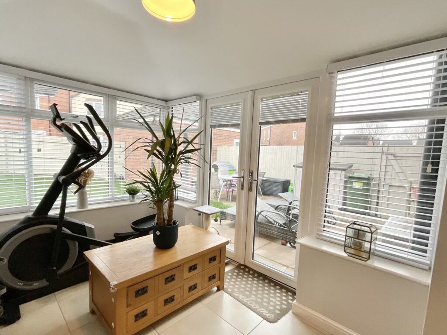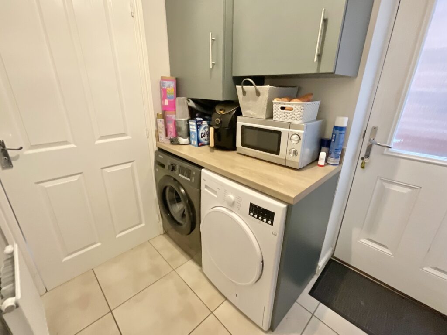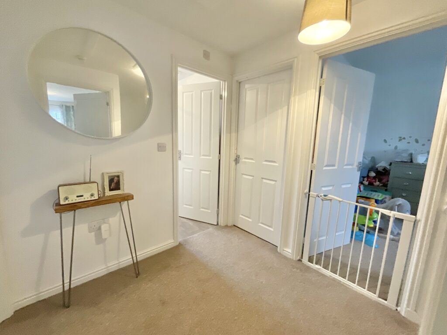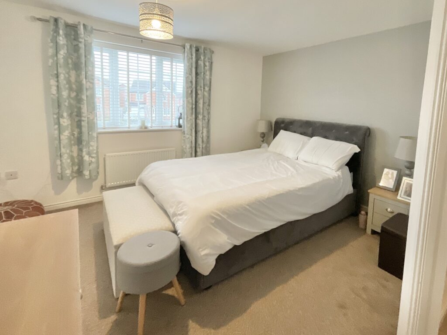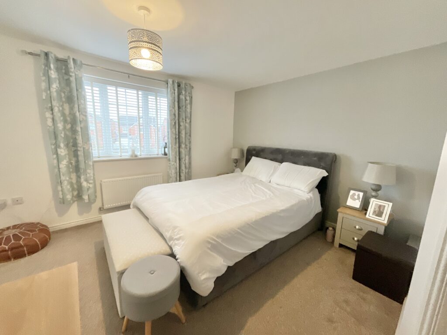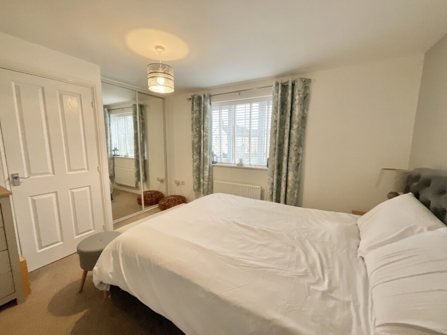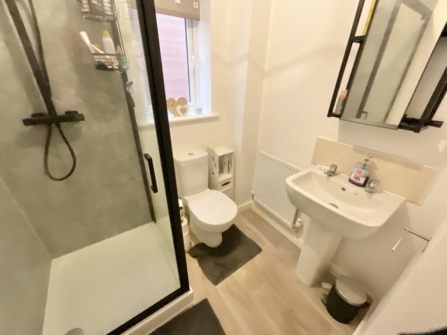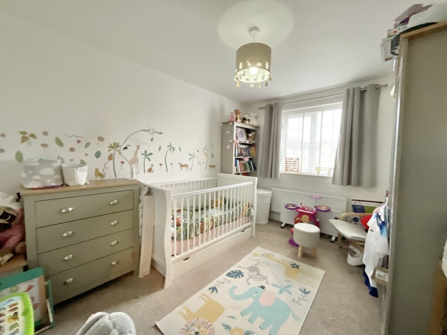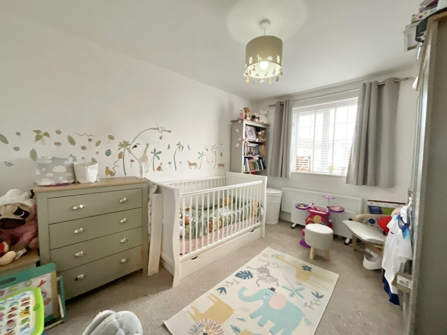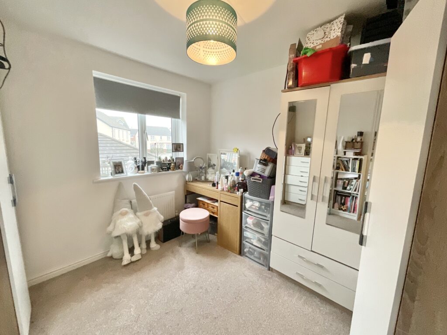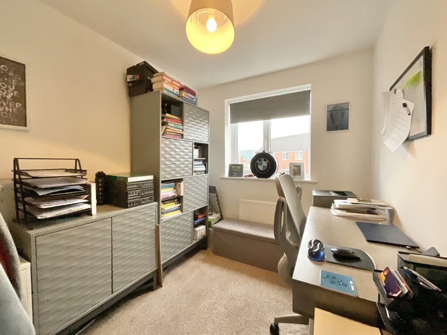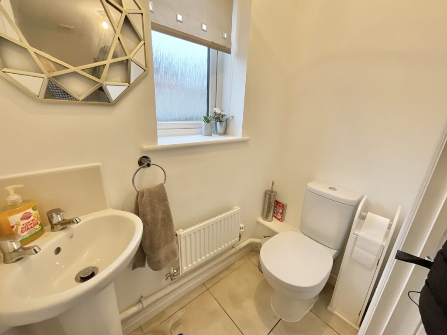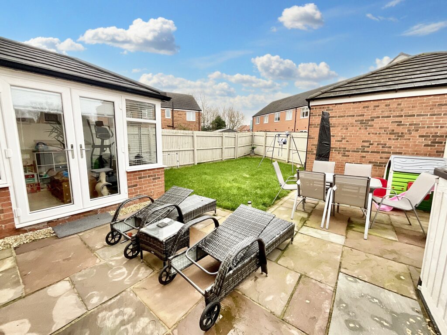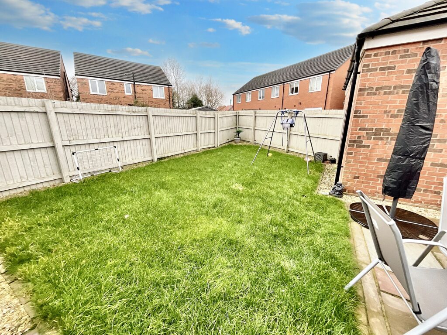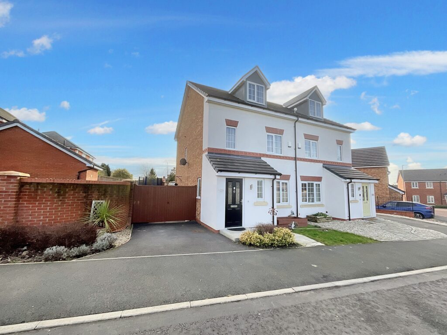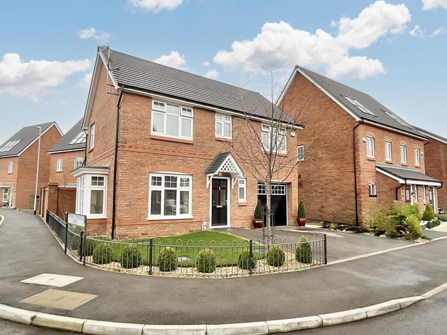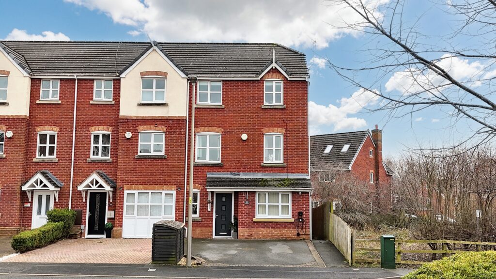Mallow Avenue, Shavington, CW2
£325,000
Guide Price
7 reasons we love this property
- Four bedroom detached family home in the sought after village of Shavington
- Spacious lounge, open plan kitchen / diner and versatile garden room
- Utility with plumbing for both washer and tumble dryer and handy downstairs WC
- Master bedroom with en-suite facilities and fitted wardrobes and three further generous bedrooms
- Garage with up and over door and driveway parking for 2 vehicles
- South facing garden with patio and lawn area
- 12 Solar panels (owned) which provide the home with electricity
About this property
Stunning 4-bed detached house in Shavington village. Spacious rooms, modern kitchen, garden room, solar panels, garage, and south-facing garden. Close to amenities and good transport links.
Nestled in the charming village of Shavington, this extended 4-bedroom detached house is a testament to family living at its finest. As you walk through the front door, you are greeted by a sense of space and light that flows effortlessly throughout the property.
The lounge exudes warmth and comfort, with a feature media wall adding a modern touch to this inviting space. With ample room to entertain or simply relax, this room is the perfect setting for cosy evenings in with loved ones.
The heart of this home is undeniably the open plan kitchen/diner, a space where culinary delights and family gatherings seamlessly come together. The kitchen is equipped with integrated appliances, including a fridge, freezer, and dishwasher, ensuring functionality meets style.
Moving seamlessly from the kitchen is the versatile garden room, offering a tranquil space to unwind and enjoy the beauty of the outdoors from the comfort of your home.
Convenience is key in this property, as evidenced by the utility room with plumbing for both a washer and tumble dryer, along with a handy downstairs WC for added practicality.
Upstairs, the master bedroom is a true sanctuary, boasting en-suite facilities with a crittal mains fed shower, WC, and wash hand basin. Fitted wardrobes and a storage cupboard ensure that every item has its place in this thoughtfully designed space. Three further generous bedrooms are all served alongside a well equipped family bathroom.
Externally, the property also offers a garage with an up and over door, providing secure storage for your belongings, along with driveway parking for 2 vehicles.
The south-facing garden, complete with a patio and lawn area, is the ideal spot for al fresco dining or simply soaking up the sun on lazy afternoons. The Indian stone patio adds a touch of elegance to this outdoor haven, creating a space where memories are made under the open sky.
Energy efficiency is at the forefront of this property, with 12 owned solar panels seamlessly integrated to provide electricity to the home, offering both sustainability and savings for the eco-conscious homeowner.
In summary, this 4-bedroom detached house in Shavington offers a harmonious blend of style, comfort, and functionality. Whether you're lounging in the spacious living room, enjoying a meal in the open plan kitchen/diner, or retreating to the peaceful master bedroom, this home has been meticulously designed to cater to the needs of modern family living.
Don't miss the opportunity to make this house your own - schedule a viewing today and take the next step towards creating your dream lifestyle.
Location:
Shavington is a large village to the south of Crewe and east of Nantwich offering a wide range of amenities and good road links but with the benefit of the countryside being moments away. The village offers an array of amenities including pubs and restaurants, convenience shops, primary and secondary school, leisure centre, medical practice and pharmacy. There are excellent road links to the larger towns of Nantwich, Crewe and Newcastle-under-Lyme and junction 16 of the M6 is only 6 miles away providing access to all the major cities. The major train station of Crewe is just 2.8 miles (approx.) away and the nearest airports are Manchester and Liverpool to the north and Birmingham to the south.
Council Tax Band: D
Tenure: Freehold
Floor Plans
Please note that floor plans are provided to give an overall impression of the accommodation offered by the property. They are not to be relied upon as a true, scaled and precise representation. Whilst we make every attempt to ensure the accuracy of the floor plan, measurements of doors, windows, rooms and any other item are approximate. This plan is for illustrative purposes only and should only be used as such by any prospective purchaser.
Agent's Notes
Although we try to ensure accuracy, these details are set out for guidance purposes only and do not form part of a contract or offer. Please note that some photographs have been taken with a wide-angle lens. A final inspection prior to exchange of contracts is recommended. No person in the employment of James Du Pavey Ltd has any authority to make any representation or warranty in relation to this property.
ID Checks
Please note we charge £30 inc VAT for each buyers ID Checks when purchasing a property through us.
Referrals
We can recommend excellent local solicitors, mortgage advice and surveyors as required. At no time are youobliged to use any of our services. We recommend Gent Law Ltd for conveyancing, they are a connected company to James DuPavey Ltd but their advice remains completely independent. We can also recommend other solicitors who pay us a referral fee of£180 inc VAT. For mortgage advice we work with RPUK Ltd, a superb financial advice firm with discounted fees for our clients.RPUK Ltd pay James Du Pavey 40% of their fees. RPUK Ltd is a trading style of Retirement Planning (UK) Ltd, Authorised andRegulated by the Financial Conduct Authority. Your Home is at risk if you do not keep up repayments on a mortgage or otherloans secured on it. We receive £70 inc VAT for each survey referral.



