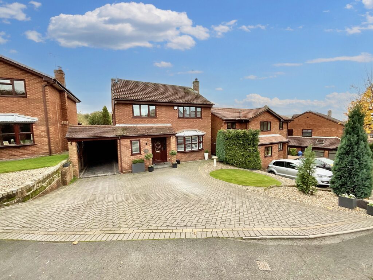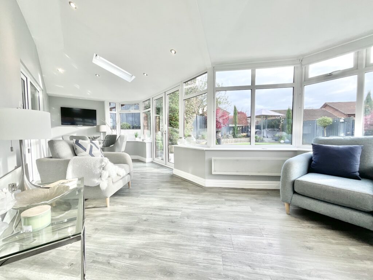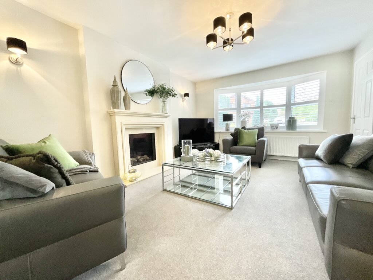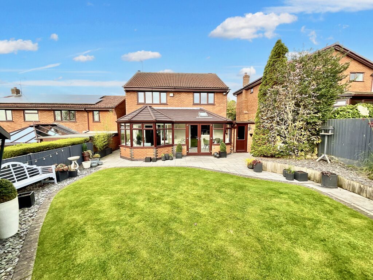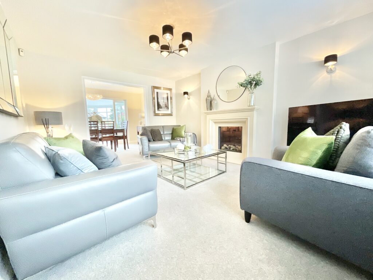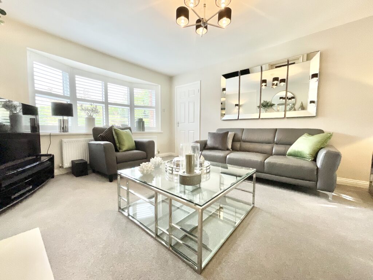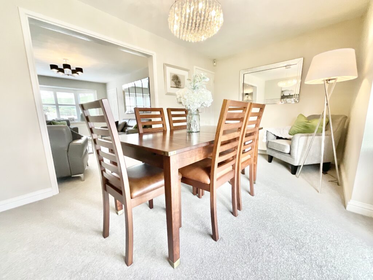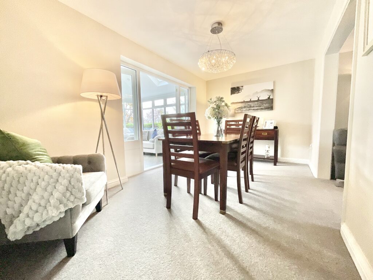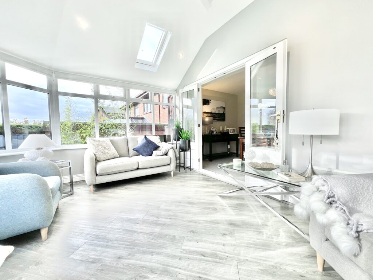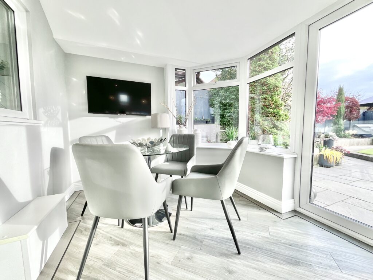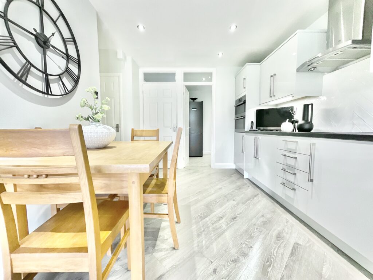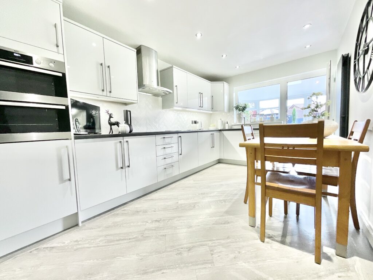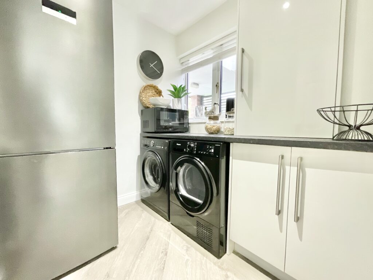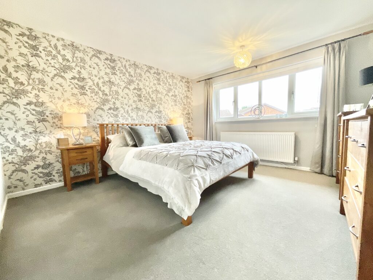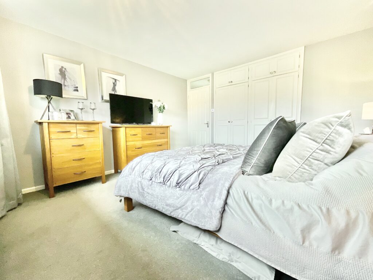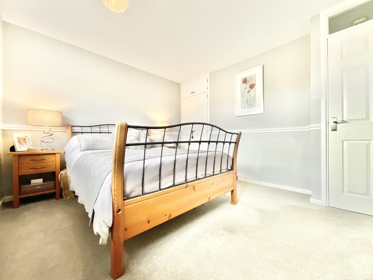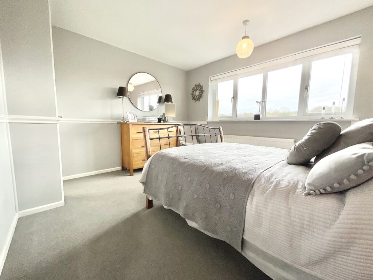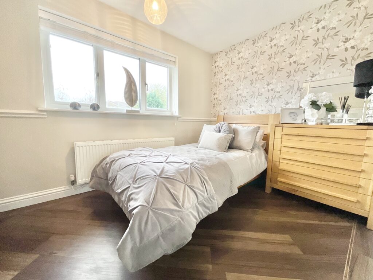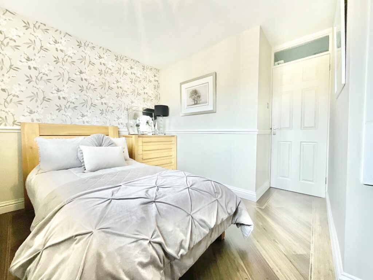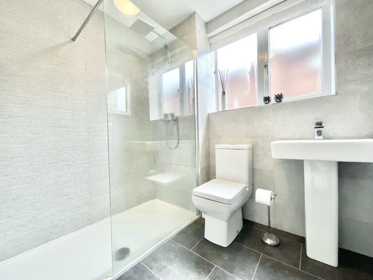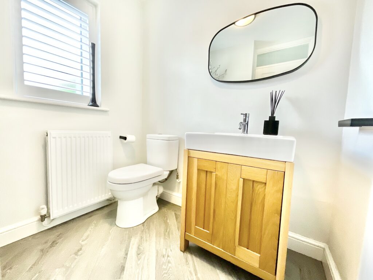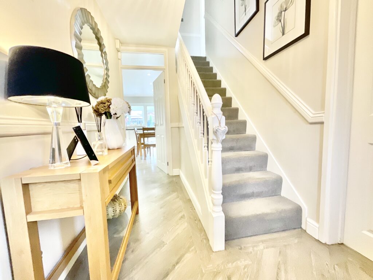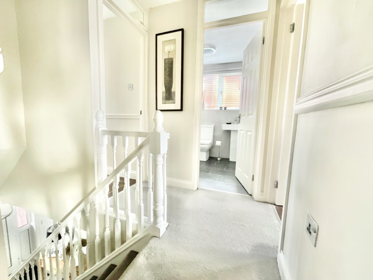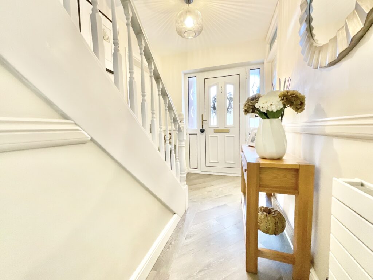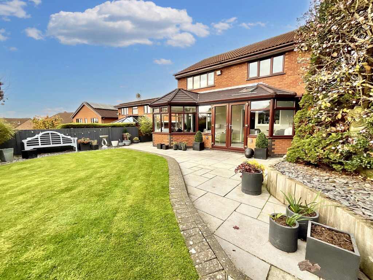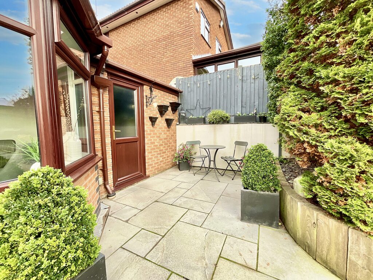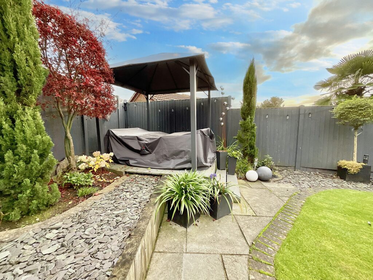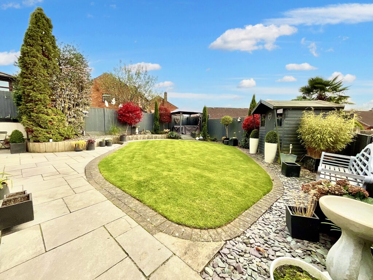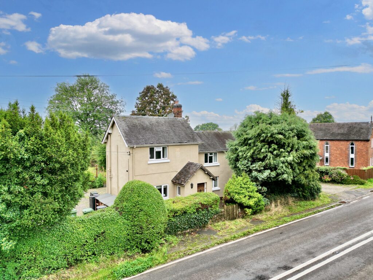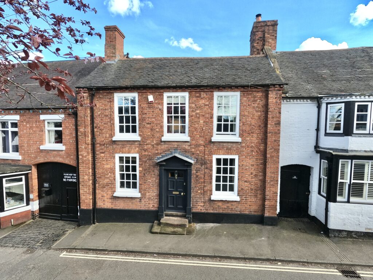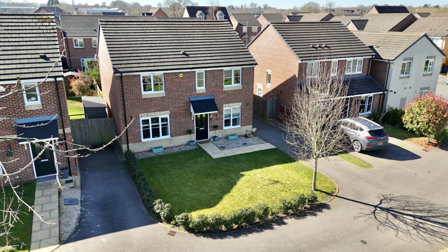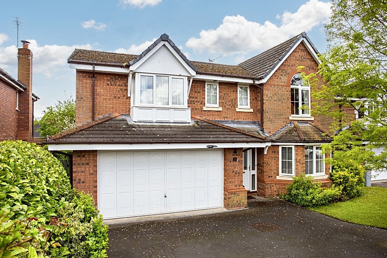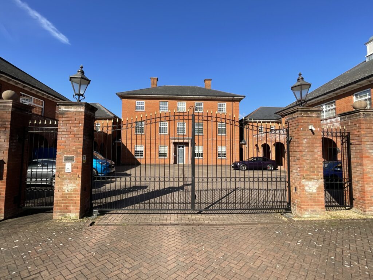Maple Wood, Stafford, ST17
£465,000
5 reasons we love this property
- Immaculately presented four bedroom detached family home on Maple Wood with the perfect blend of comfort, elegance and a touch of fun!
- Perfectly situated in Stafford, you are nearby to excellent schools including Walton High School, local shops and restaurants and commuter links via road, rail and bus.
- Stunning south-facing landscaped back garden with patio seating area, luscious grass lawn, raised seating area and convenient access to the garage.
- Ample space on the driveway for several vehicles plus a car port and attached garage to the side of the property.
- Spacious layout featuring a large living and dining area, open plan garden room, kitchen and utility room. An endless amount of space for the family to enjoy.
About this property
Lovely 4-bed detached home in Maple Wood. Living/dining room, Garden room, kitchen & utility room, shower room. South-facing garden plus garage. Prime location near amenities & transport links.
If homes were as sweet as maple syrup, then this one would be the golden standard. Welcome to Maple Wood-sweet as syrup, warm as home! Tucked cleverly away, this immaculately presented four-bedroom detached home is the perfect blend of comfort, elegance and a touch of fun! From the moment you step inside you feel the warm embrace of a home that’s as inviting as it is stylish. Its not just a house; it’s a treat waiting to be savoured. As you enter through the front door, the entrance hall stretches on and gives you a peek of the beauty that is beyond. First stop: the expansive living room, where natural light pours in through the stunning bow window, complimented by fixed shutters, offering the perfect balance of light and privacy. The fireplace adds that extra touch of cosiness, making this room the ideal spot to snuggle up on cold winter evenings with the whole family. The living room flows effortlessly into the dining room, so far, the perfect environment for hosting family gatherings or dinner parties with friends. You may even want to transform this space into a playroom for the kids or a hobby room for the adults! The opportunities are endless. But wait-there’s more! The true heart of the home lies ahead. A stunning Garden Room that spans the width of the house and has an upgraded energy efficient roof the space has been revitalised into a year-round haven for all to enjoy. Two skylights and a multitude of spotlights enhance the already bright space and make it light and airy no matter the time of day. Currently homing an additional living and dining area, this versatile space can easily be adapted to suit your needs-whether that’s creating an additional lounge area, a home office space or a spot for larger family needs. The possibilities are endless! Continuing the journey through this delightful home, you’ll find that the kitchen is not just a place to cook, but a space where culinary creativity can truly flourish. The sleek grey cabinetry and modern chrome finishes offer a contemporary touch, while the generous worktop space ensures you'll have plenty of room to prep, bake, and create. Connected seamlessly to the kitchen is a convenient utility room, tucked away for practicality. Here, you’ll find additional storage for appliances, keeping the rest of the home tidy and organized. You will also find handy under stairs storage in the kitchen ensuring you never run out of space. Downstairs is finally complete with a handy W/C, perfect for guests and family alike, tucked away providing privacy and practicality needed for a busy household. Following on gracefully back to the entrance hall and up the stairs, you are met with four double bedrooms. The master bedroom, with its large window, ample space plus built in wardrobes, it’s a true sweet spot for you to enjoy after a busy day. The second bedroom, equally as spacious, is perfect for family living as it also comes with a built-in wardrobe. The third double bedroom is currently utilised as a study and is the ideal spot for tucking away to work. The similarly sized fourth bedroom, currently used as a spare room ensures versatile spaces for family, guests or whatever you envision. Upstairs is complete with the shower room, featuring modern fixtures including a large walk-in shower, hand wash basin and W/C. Need more space? The loft is boarded and can be transformed into an additional room in the house if needs be. As we finally make our way outside, we step into the south-facing back garden from the Garden room, you’re greeted by a beautifully landscaped outdoor space featuring a spacious patio area, ideal for al fresco dining, summer BBQ’s or lounging in the sun. The garden is thoughtfully designed with a luscious grass lawn, a raised seating area with a pergola and easy access to the garage. Let’s take a moment to appreciate the extras that make this home even sweeter. A large driveway provides ample off-road parking for several vehicles and even a car port to protect your vehicle from the elements. To the side of the home, you’ll find an attached garage that provides not only room for storage but also the potential to transform it to what your heart desires whether that be a home gym, home cinema or a workshop (STNPP). This delightful property embraces its prime location with easy reach of local shops and restaurants and is in the catchment area for Walton High School, making it perfect for families of all sizes and is just a short drive away from Stafford’s vibrant centre. For those who commute, you have great road commuter links, public transport options nearby and the train station a short distance away. If you’re looking for a home that’s not only practical and versatile, this property is one to savour. It’s a home as sweet and fulfilling as maple syrup so come and experience it for yourself, Maple Wood is waiting to welcome you home
Council Tax Band: E
Tenure: Freehold
Floor Plans
Please note that floor plans are provided to give an overall impression of the accommodation offered by the property. They are not to be relied upon as a true, scaled and precise representation. Whilst we make every attempt to ensure the accuracy of the floor plan, measurements of doors, windows, rooms and any other item are approximate. This plan is for illustrative purposes only and should only be used as such by any prospective purchaser.
Agent's Notes
Although we try to ensure accuracy, these details are set out for guidance purposes only and do not form part of a contract or offer. Please note that some photographs have been taken with a wide-angle lens. A final inspection prior to exchange of contracts is recommended. No person in the employment of James Du Pavey Ltd has any authority to make any representation or warranty in relation to this property.
ID Checks
Please note we charge £30 inc VAT for each buyers ID Checks when purchasing a property through us.
Referrals
We can recommend excellent local solicitors, mortgage advice and surveyors as required. At no time are youobliged to use any of our services. We recommend Gent Law Ltd for conveyancing, they are a connected company to James DuPavey Ltd but their advice remains completely independent. We can also recommend other solicitors who pay us a referral fee of£180 inc VAT. For mortgage advice we work with RPUK Ltd, a superb financial advice firm with discounted fees for our clients.RPUK Ltd pay James Du Pavey 40% of their fees. RPUK Ltd is a trading style of Retirement Planning (UK) Ltd, Authorised andRegulated by the Financial Conduct Authority. Your Home is at risk if you do not keep up repayments on a mortgage or otherloans secured on it. We receive £70 inc VAT for each survey referral.



