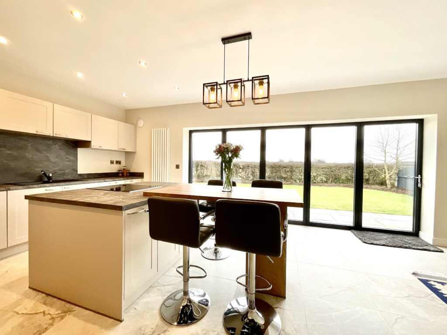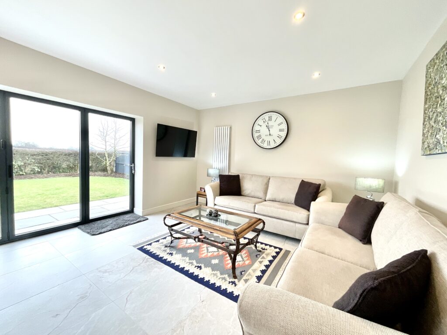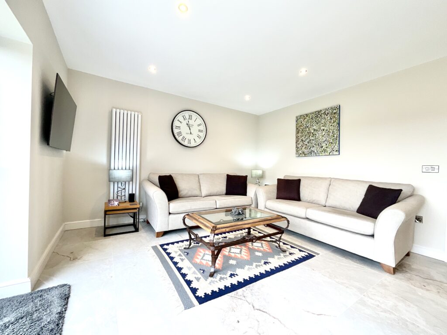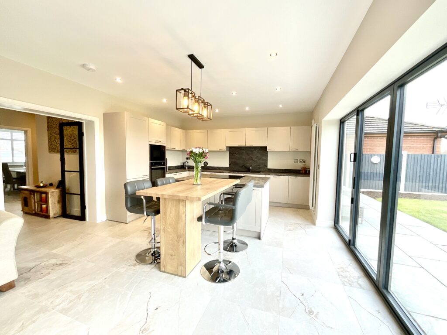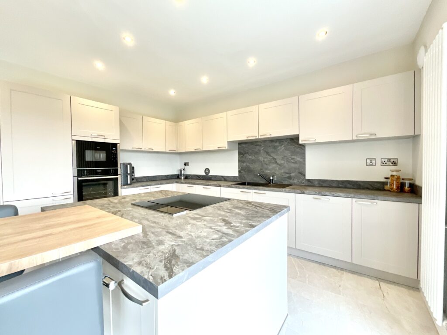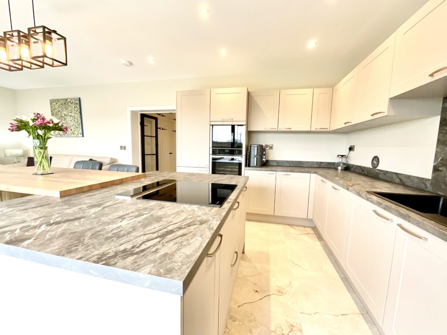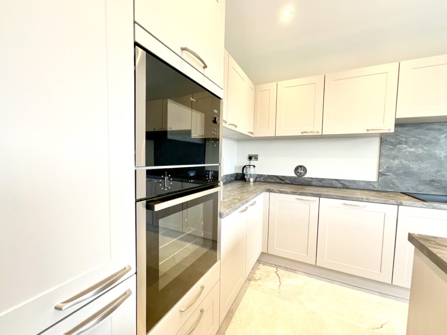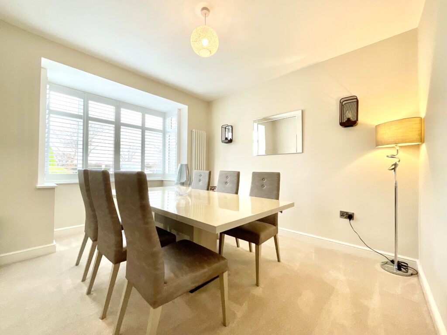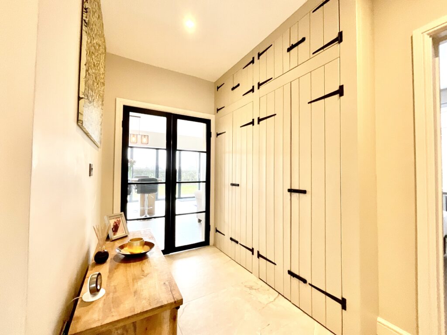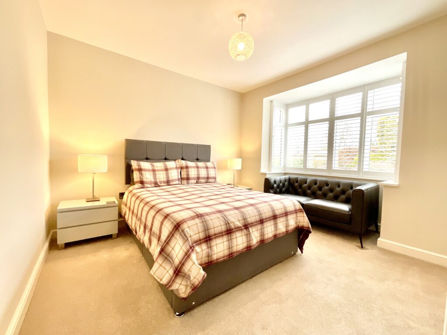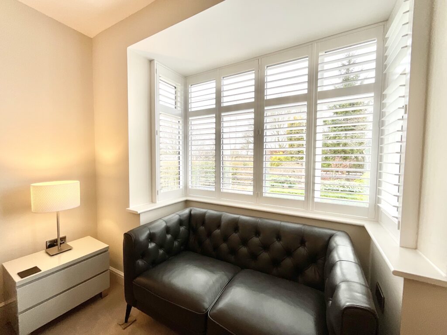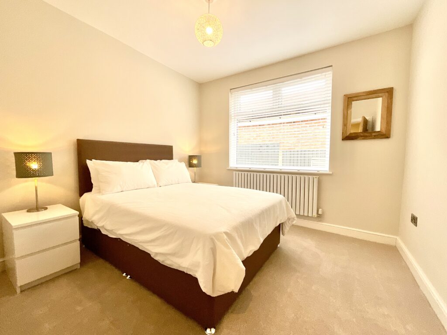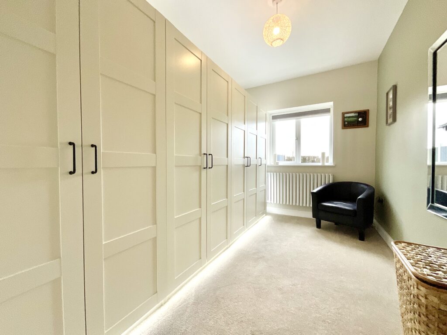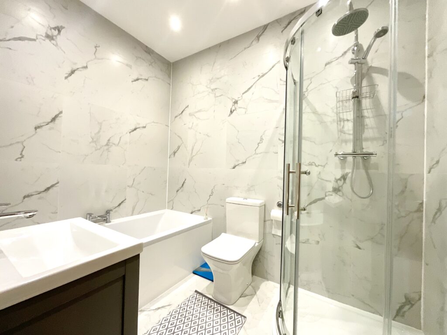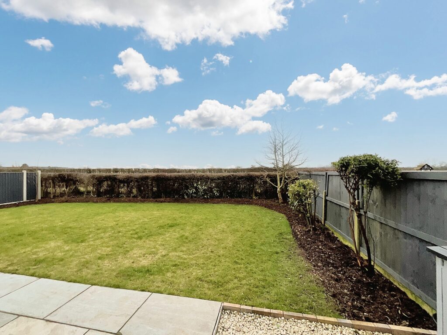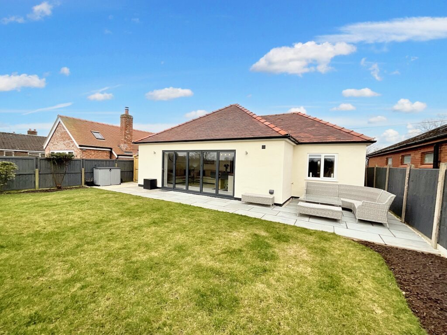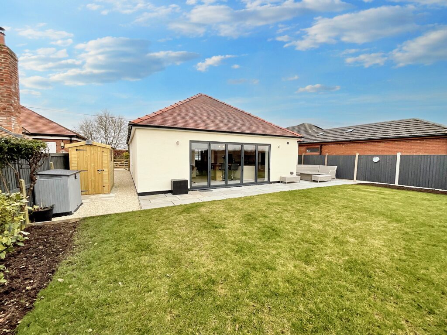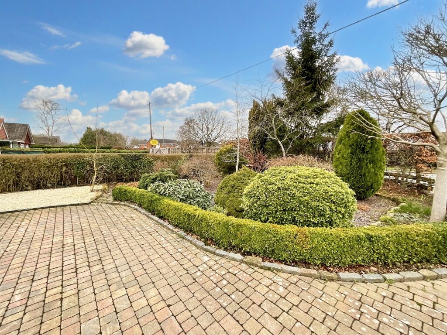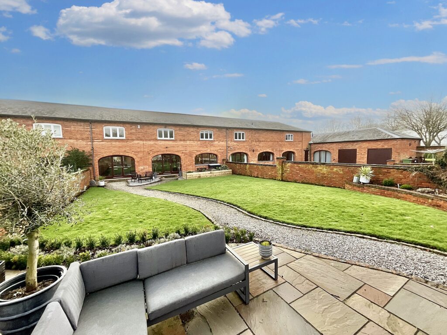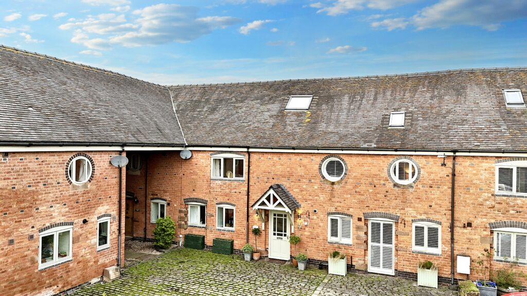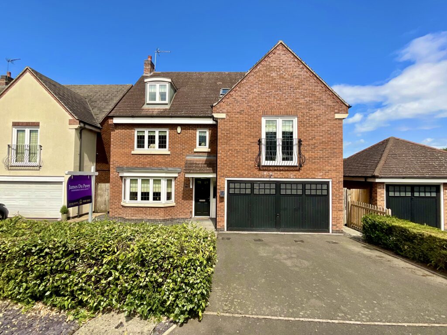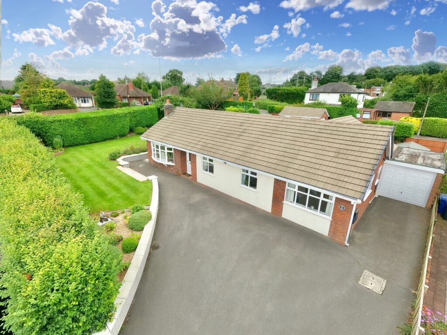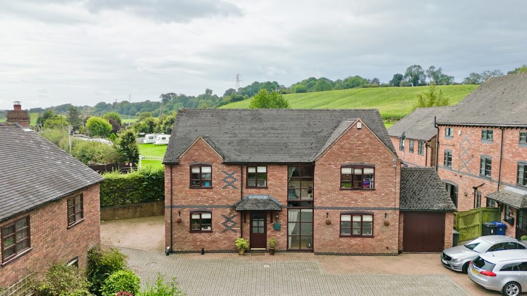Broad Lane, Stapeley, CW5
£525,000
5 reasons we love this property
- A detached true bungalow that has been superbly renovated, offering a flexible layout that would suit a range of buyers.
- The property has scope for four good sized bedrooms, but does offer flexibility as one bedroom is currently being utilised as a dining room and another is being used as a dressing room.
- The master bedroom benefits from an ensuite shower room and views to the landscaped front gardens. A family bathroom and WC service the other bedrooms.
- To the rear of the property overlooking the gardens is the kitchen family room. The kitchen features modern cabinetry and high end fitted appliances. There is also ample space for a living area.
- Eternally there are landscaped gardens to the front and rear, the rear of which is south facing with far reaching countryside views over adjoining fields. Driveway parking to the front.
About this property
Renovated detached bungalow in Stapeley with versatile layout, 4 bedrooms, modern kitchen, landscaped gardens, countryside views, and parking. Close to amenities in Nantwich.
This property will appeal to a ‘broad’ range of buyers..
This stunning detached true bungalow has been beautifully renovated to offer a versatile layout that will appeal to a range of buyers. The property provides the potential for four generously sized bedrooms, with the current configuration offering flexibility – one room is currently being used as a dining room, and another as a dressing room. The master bedroom is a standout feature, complete with an ensuite shower room and lovely views overlooking the landscaped front gardens. A family bathroom and additional WC service the remaining bedrooms, offering excellent convenience.
At the rear of the property, the kitchen family room is the heart of the home, with a modern kitchen featuring high-end fitted appliances such as dishwasher, washer/dryer and pop up extractor fan and ample space for a comfortable living area. The kitchen is also home to an island which provides additional seating. This space provides a seamless connection to the private rear gardens, which are perfect for both relaxing and entertaining.
Externally, the property boasts beautifully landscaped gardens to both the front and rear. The south-facing rear garden enjoys stunning far-reaching countryside views over the adjacent fields, providing a tranquil setting. To the front of the property there is a oak and tile storm porch. Driveway parking to the front completes this exceptional property, making it a wonderful option for those seeking a spacious and adaptable home in a peaceful location.
This property has been renovated to a remarkable standard and must be viewed to appreciate the finish of this exceptional standard.
Location
In the sought after location of Stapeley, this property is conveniently located within walking distance of the thriving market town of Nantwich. Nantwich is a charming and historic market town generally renowned for its beautiful Grade I and Grade II listed architecture including classic examples of Tudor, Georgian, and Victorian buildings, and one of the finest Medieval churches in the country at it's heart. The town offers a good selection of independent shops, boutiques, eateries, restaurants, and bars but also provides more extensive facilities including supermarkets and a leisure centre with a famous outdoor brine pool. Education is well catered for locally with a number of highly regarded primary schools within walking distance and two secondary schools. Nantwich is conveniently placed for commuter travel, with excellent road links including access to the M6 motorway network via the A500. Rail travel is offered via Nantwich train station which has direct services to Manchester and Shrewsbury, and Crewe Railway Station which is within 8 miles and provides direct services to a host of major cities including London, Manchester, Liverpool, Birmingham, and Glasgow.
Council Tax Band: D
Tenure: Freehold
Floor Plans
Please note that floor plans are provided to give an overall impression of the accommodation offered by the property. They are not to be relied upon as a true, scaled and precise representation. Whilst we make every attempt to ensure the accuracy of the floor plan, measurements of doors, windows, rooms and any other item are approximate. This plan is for illustrative purposes only and should only be used as such by any prospective purchaser.
Agent's Notes
Although we try to ensure accuracy, these details are set out for guidance purposes only and do not form part of a contract or offer. Please note that some photographs have been taken with a wide-angle lens. A final inspection prior to exchange of contracts is recommended. No person in the employment of James Du Pavey Ltd has any authority to make any representation or warranty in relation to this property.
ID Checks
Please note we charge £30 inc VAT for each buyers ID Checks when purchasing a property through us.
Referrals
We can recommend excellent local solicitors, mortgage advice and surveyors as required. At no time are youobliged to use any of our services. We recommend Gent Law Ltd for conveyancing, they are a connected company to James DuPavey Ltd but their advice remains completely independent. We can also recommend other solicitors who pay us a referral fee of£180 inc VAT. For mortgage advice we work with RPUK Ltd, a superb financial advice firm with discounted fees for our clients.RPUK Ltd pay James Du Pavey 40% of their fees. RPUK Ltd is a trading style of Retirement Planning (UK) Ltd, Authorised andRegulated by the Financial Conduct Authority. Your Home is at risk if you do not keep up repayments on a mortgage or otherloans secured on it. We receive £70 inc VAT for each survey referral.




