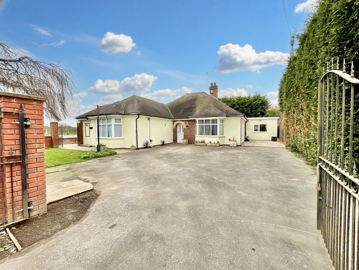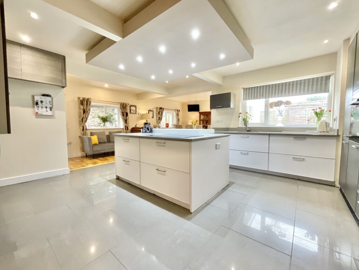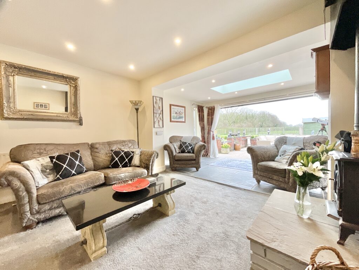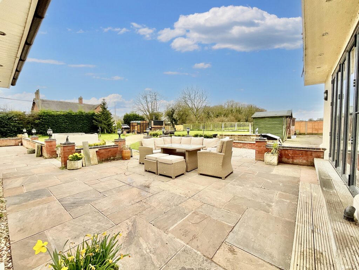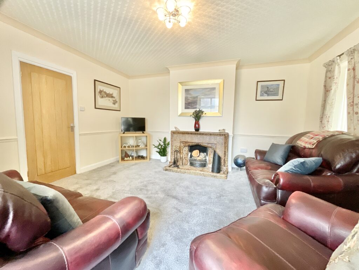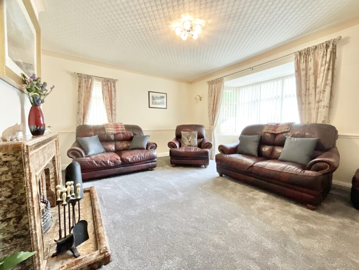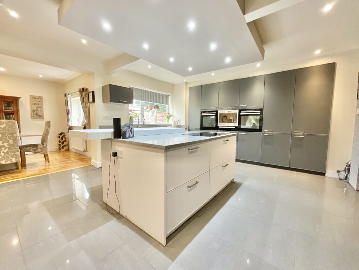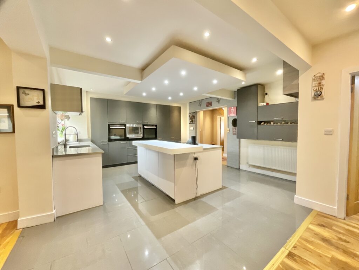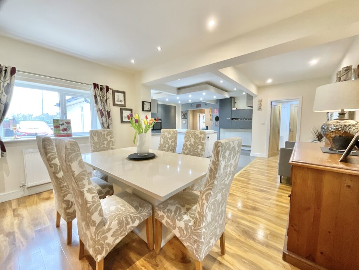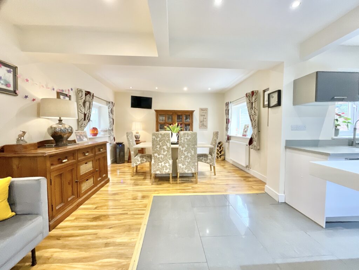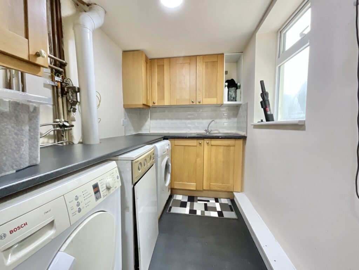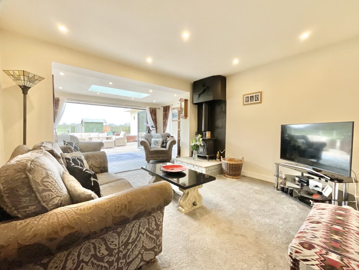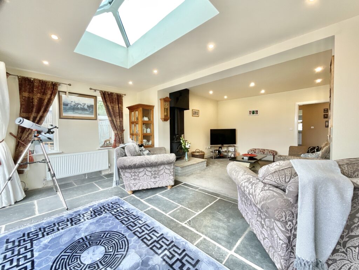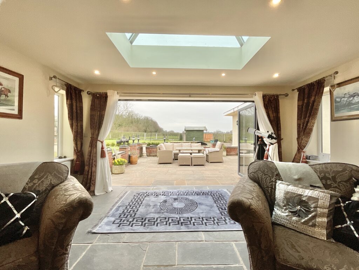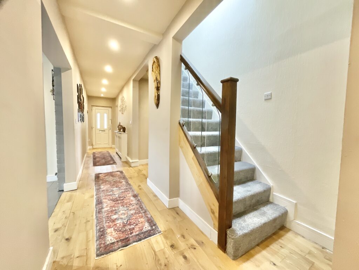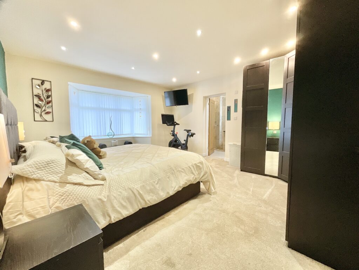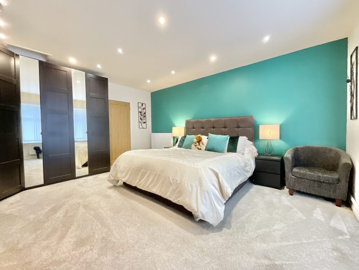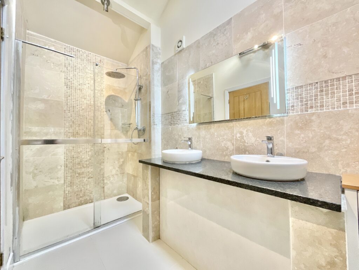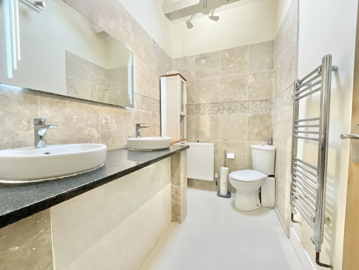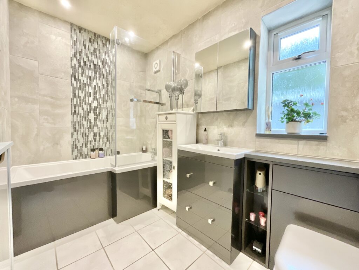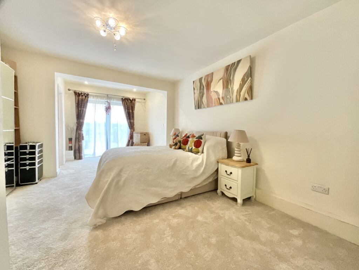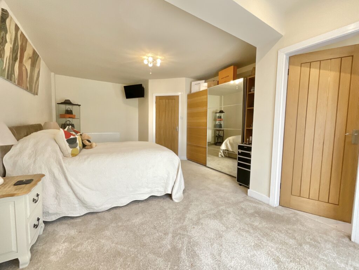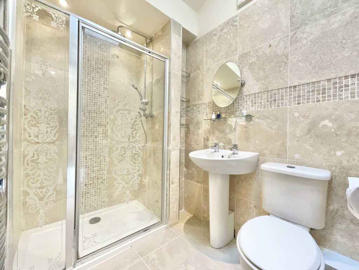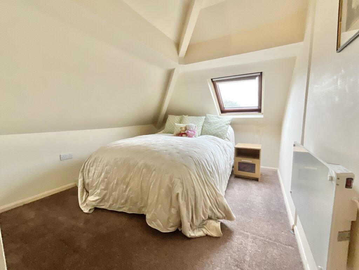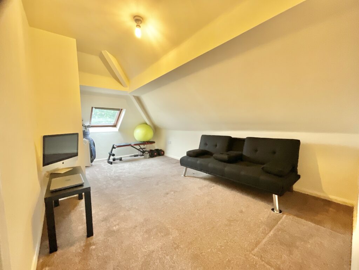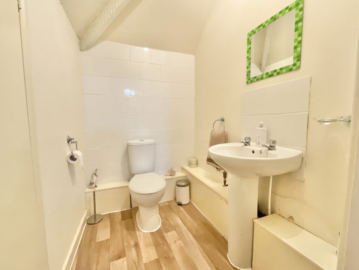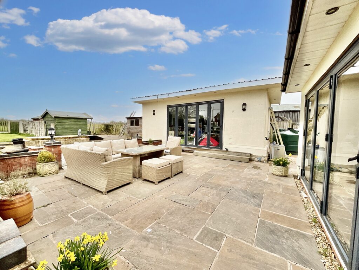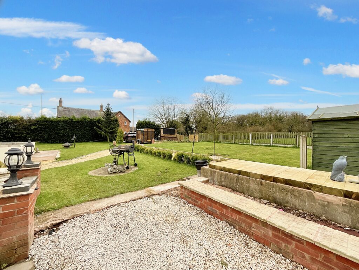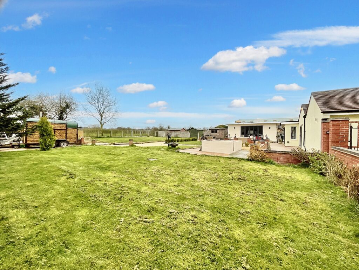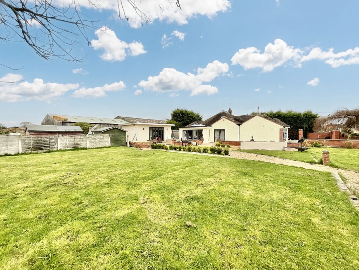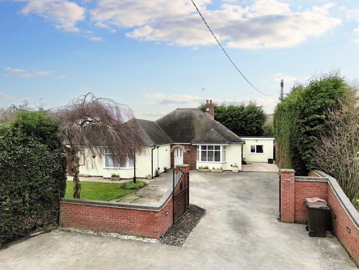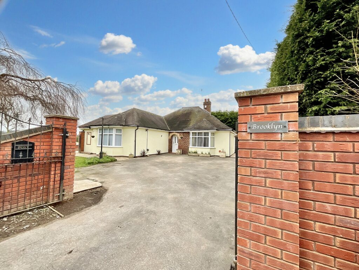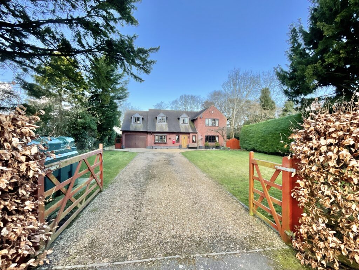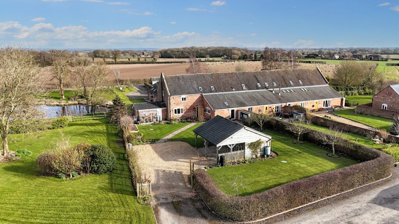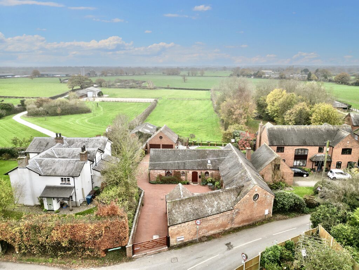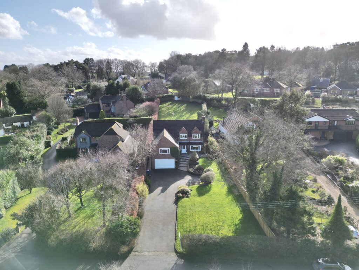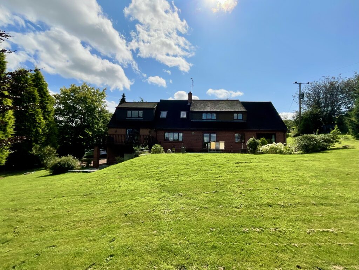Woodhouse Lane, Haughton, ST18
£675,000
5 reasons we love this property
- A lovely three bedroom dormer bungalow in Haughton ready and waiting for its new owners with NO UPWARD CHAIN!
- Three spacious double bedrooms with two offering their own ensuite bathrooms!
- Two great sized living rooms and an open kitchen/dining/family room are the perfect entertaining and relaxation spots.
- Outside, enjoy a well maintained garden filled with both lawn and patio areas along with an outside store and an outbuilding with its own W.C and shower room to make your own.
- Located on Woodhouse Lane in Haughton, enjoy rural living while still being in excellent distance of local amenities, schools and travel links.
Virtual tour
About this property
Charming bungalow in Brooklyn with 3 beds, spacious living areas, modern kitchen/diner, garden with outbuilding & annexe potential. Rural location near amenities. Book a viewing today!
NEW YORK, concrete jungle where dreams are made of… and this Brooklyn beauty is your ticket to the big league! Ready to trade the chaos for charm? Pack your bags, hop in a cab and head downtown to this stunner of a dormer bungalow, where the bright lights and big dreams are waiting to sweep you off your feet. Let’s take it from the top, park up on the drive and step through the front door into the welcoming entrance hall. From here, it’s straight into all the ground floor goodness. To the left, you've got not one, but two spacious double bedrooms, each with its own private ensuite bathroom. Yep, it’s like the VIP section of the house! Keep strolling down the hall and you’ll discover not one, but two living rooms. First up, a cosy haven with a front bay window and a fireplace that’s basically begging for a movie night. Then, there’s the bigger living room, a showstopper with a log burner, a sky lantern and bifold doors that open up into the garden for effortless indoor-outdoor flow. Opposite the formal living room, the open kitchen/diner is all kinds of sleek with glossy white and grey cabinetry, complimentary worktops and a range of integrated appliances. Plus, there’s a stylish dining area ready for formal dinners or dinner parties. Don’t forget the utility room, making laundry day feel like a breeze. The ground floor is rounded off with a family bathroom featuring floor-to-ceiling tiles, a WC, sink, bath and shower. Now, head upstairs where the third double bedroom awaits, along with its own living space that you can totally transform into whatever your heart desires. Whether it's a home office, reading nook or a private den, the possibilities are endless. On the first floor, you’ll also find a WC, access to the loft and a handy store room for all those extra knick-knacks. Step outside, and the garden is as large and versatile as New York's skyline, with laid lawn, multiple patio areas and a second driveway. At the rear, there’s a large outbuilding with kitchen appliances, bifold doors and a WC/shower room. This gem could easily become an annexe for multi-generational living or the ultimate guest house! Located on Woodhouse Lane in Haughton, you get the best of both worlds, rural living with easy access to local amenities, schools and transport links. So, what are you waiting for? The Big Apple is calling. Ditch that tourist label and make Brooklyn your home sweet home. Hail that yellow cab and give us a call to book your viewing, this place is ready to steal your heart!
Location
Haughton is a small village where there are shops, pubs, fish & chip shop & a primary school providing the local amenities that you need, also neighbouring Gnosall & Ranton. Within the village there is a church and a village hall where frequent activities are held for the local community. Slightly further afield you will find the village of Eccleshall & the County Town of Stafford where there are larger amenities & links to both the M6 motorway & mainline rail links.
Council Tax Band: D
Tenure: Freehold
Floor Plans
Please note that floor plans are provided to give an overall impression of the accommodation offered by the property. They are not to be relied upon as a true, scaled and precise representation. Whilst we make every attempt to ensure the accuracy of the floor plan, measurements of doors, windows, rooms and any other item are approximate. This plan is for illustrative purposes only and should only be used as such by any prospective purchaser.
Agent's Notes
Although we try to ensure accuracy, these details are set out for guidance purposes only and do not form part of a contract or offer. Please note that some photographs have been taken with a wide-angle lens. A final inspection prior to exchange of contracts is recommended. No person in the employment of James Du Pavey Ltd has any authority to make any representation or warranty in relation to this property.
ID Checks
Please note we charge £30 inc VAT for each buyers ID Checks when purchasing a property through us.
Referrals
We can recommend excellent local solicitors, mortgage advice and surveyors as required. At no time are youobliged to use any of our services. We recommend Gent Law Ltd for conveyancing, they are a connected company to James DuPavey Ltd but their advice remains completely independent. We can also recommend other solicitors who pay us a referral fee of£180 inc VAT. For mortgage advice we work with RPUK Ltd, a superb financial advice firm with discounted fees for our clients.RPUK Ltd pay James Du Pavey 40% of their fees. RPUK Ltd is a trading style of Retirement Planning (UK) Ltd, Authorised andRegulated by the Financial Conduct Authority. Your Home is at risk if you do not keep up repayments on a mortgage or otherloans secured on it. We receive £70 inc VAT for each survey referral.



