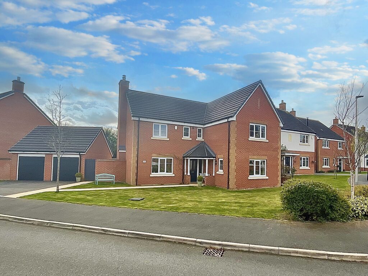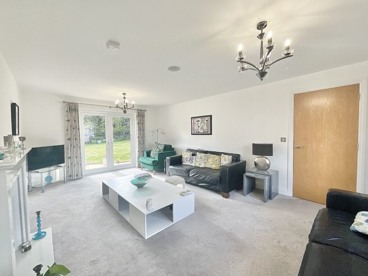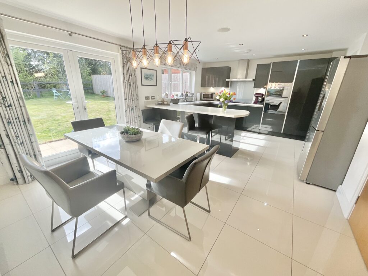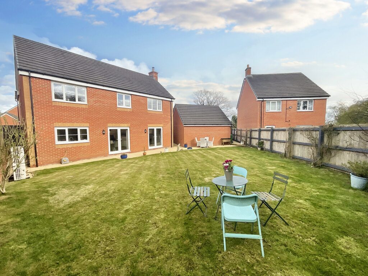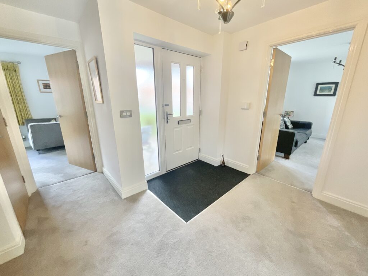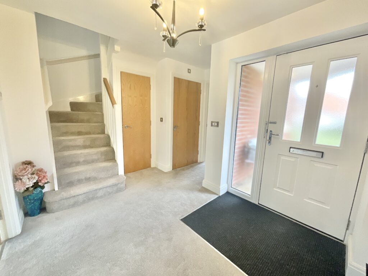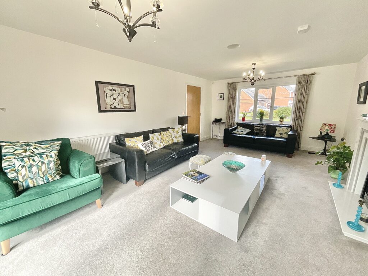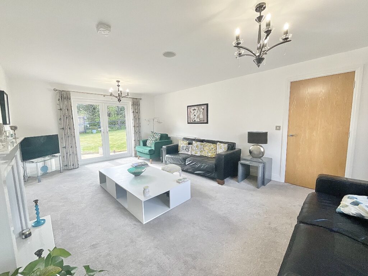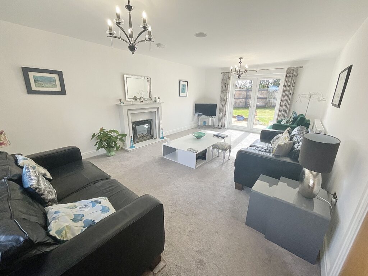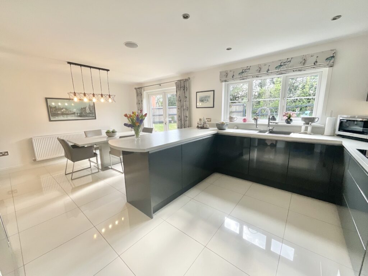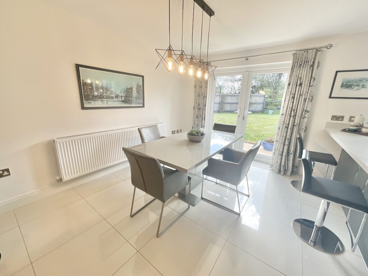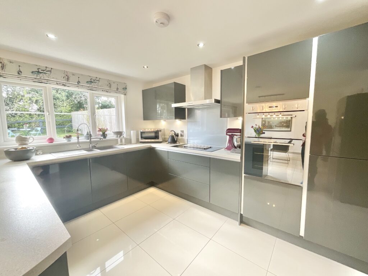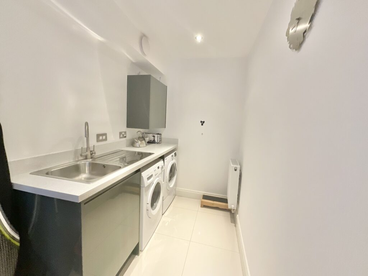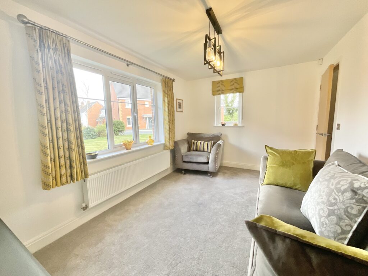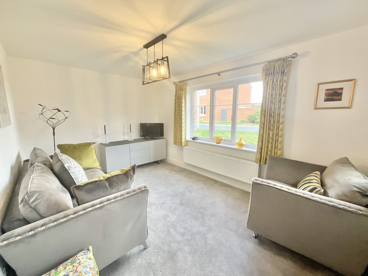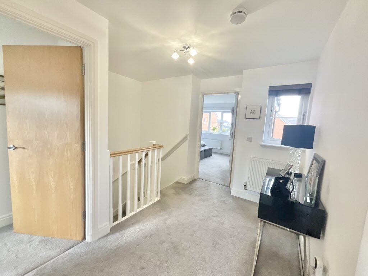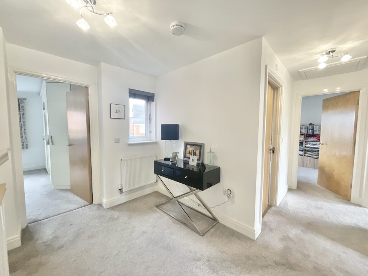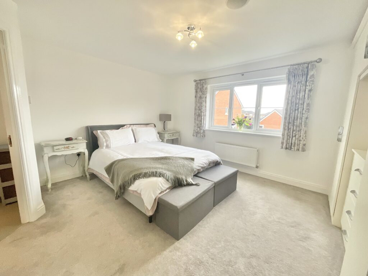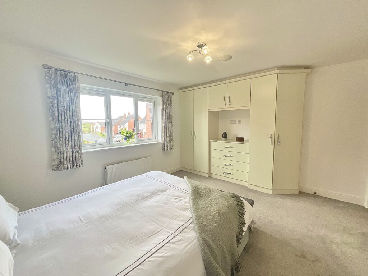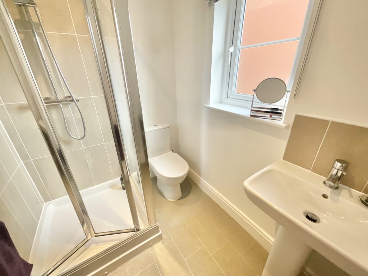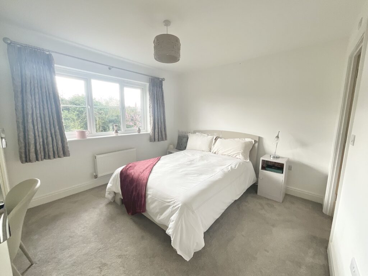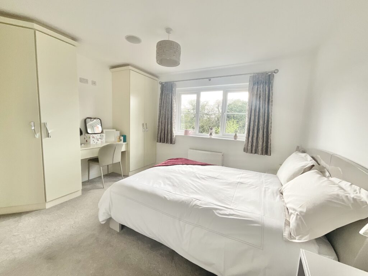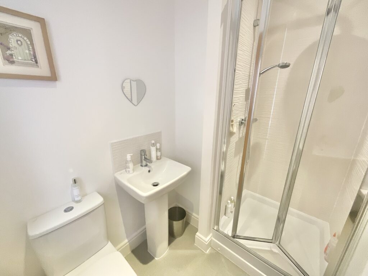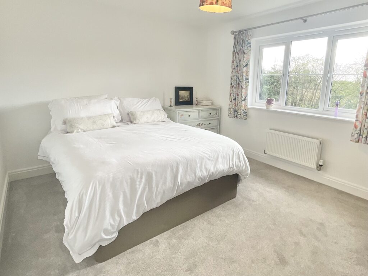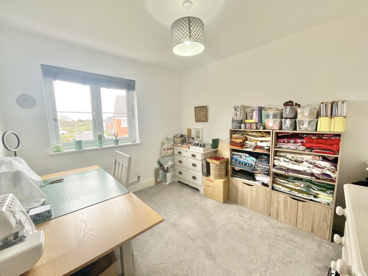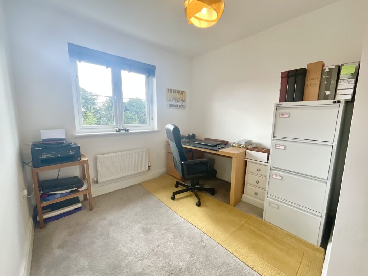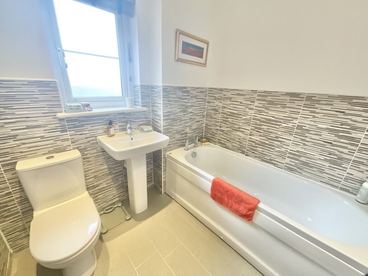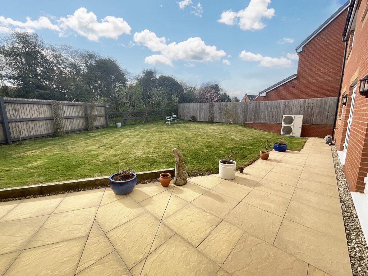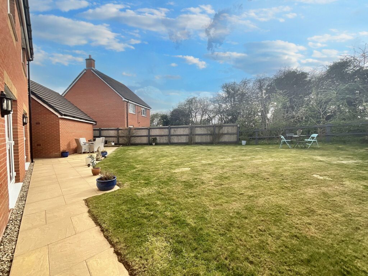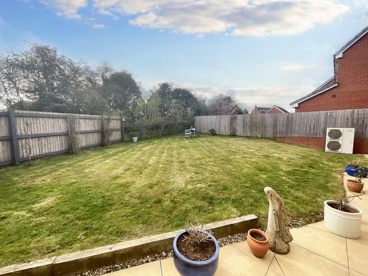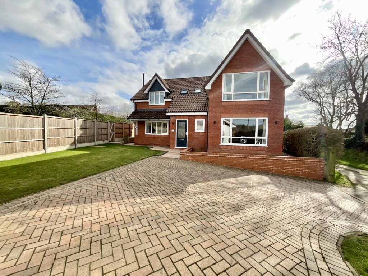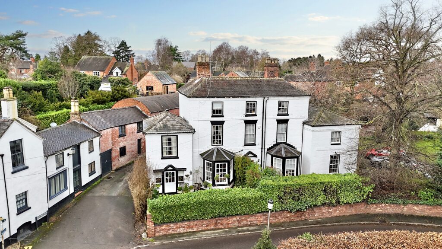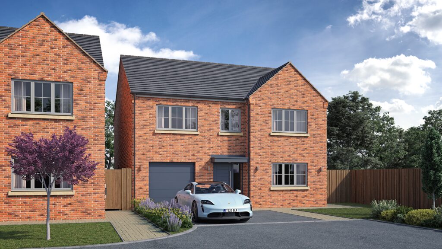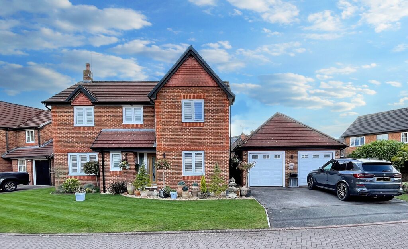Grove Crescent, Woore, CW3
£600,000
7 reasons we love this property
- Impressive 5 bedroom detached property on an enviable plot in the picturesque village of Woore
- Spacious Lounge featuring French doors that open to the garden, blending indoor and outdoor living seamlessly
- Contemporary Kitchen/Diner with integrated appliances and separate utility room
- Bright & Versatile Family Room with two large windows, ideal for relaxing or as a playroom
- Luxurious Master Suite with en-suite and fitted wardrobes for ultimate comfort and privacy
- Sun-Filled South-Facing Garden, offering privacy and plenty of space for outdoor living
- Double Garage with Power and Storage plus driveway space for two cars, perfect for your storage needs
About this property
Exquisite 5-bed home in Woore village offers modern luxury in a tranquil setting. Spacious rooms, high-end finishes, and private south-facing garden make it perfect for comfort and style.
This exquisite detached five-bedroom home, located in the idyllic and charming village of Woore, offers an exceptional living experience, blending modern luxury with the tranquility of rural life. Sat on an enviable plot, the property is set in a highly desirable location, boasting a private, south-facing rear garden that offers plenty of opportunities for outdoor relaxation, family gatherings, and alfresco dining. With its generous space, high-end finishes, and contemporary design, this home is the perfect choice for anyone seeking comfort, style, and practicality in equal measure.
Upon entering this wonderful home, you're greeted by a welcoming hallway that provides easy access to both the family room and the lounge. The family room is flooded with natural light thanks to its two large windows. This space is ideal for a variety of uses, whether it's a dedicated playroom for children, a cozy reading nook, or a comfortable space to unwind. The generous proportions of the room allow for flexible use, ensuring it suits the needs of any family.
The lounge, a beautifully spacious room is designed for comfort and entertaining. Large French doors in the lounge open directly into the garden, effortlessly connecting the interior of the home to the outdoor space. This makes it the perfect room for entertaining guests or enjoying quiet family moments, as the room’s design encourages a seamless flow between the inside and out. The light streaming through the French doors adds a warm, inviting atmosphere, making it a truly relaxing space to enjoy throughout the year.
The heart of the home is undoubtedly the stunning kitchen/diner, a modern space where functionality meets style. The kitchen is equipped with high-quality, contemporary grey gloss cabinetry and sleek, complementary worktops that create a sophisticated and minimalist feel. This spacious room is perfect for cooking and entertaining, with plenty of counter space and storage. The kitchen is fitted with top-of-the-line appliances, including a double oven, an integrated fridge and freezer, and a dishwasher, offering everything you need to prepare meals with ease. The spacious dining area provides ample space for family meals or hosting friends, creating a warm and inviting atmosphere where everyone can gather together. Whether you're cooking a family dinner or hosting a dinner party, this kitchen/diner serves as the perfect backdrop for creating lasting memories.
Adjacent to the kitchen/diner is a highly practical utility room, featuring plumbing for a washer and dryer. This space adds a layer of convenience to everyday tasks, offering extra storage space and helping to keep the main living areas tidy and organised.
Upstairs, the property features five generously sized bedrooms, each offering ample space and comfort. The master bedroom is a luxurious retreat, with fitted wardrobes that provide excellent storage space and a modern en-suite bathroom that offers a peaceful sanctuary away from the rest of the house. The en-suite is designed with both style and functionality in mind, featuring contemporary fixtures and finishes that create a sleek and relaxing environment. The four remaining bedrooms are all spacious doubles, offering plenty of flexibility. Whether you need extra space for children, guests, or even a home office, these bedrooms can easily accommodate a range of needs.
The family bathroom, located on the first floor, is equally well-appointed with a bath, WC, and wash hand basin, offering a stylish and functional space for family use. Every room in this home has been designed with a focus on comfort, space, and light, making it ideal for modern family living.
Throughout the property, thoughtful details and modern amenities elevate the living experience. The built-in Sonos speakers in four rooms provide high-quality sound throughout the house, creating the perfect ambiance whether you're entertaining, relaxing, or simply enjoying your favorite music. Additionally, USB ports have been conveniently placed in key areas of the home, ensuring that modern devices are always within reach and easily charged, enhancing everyday convenience.
Externally, the property is just as impressive. A well-maintained driveway provides space for two cars, while the double garage is an additional asset to the home. Fitted with both light and power, the garage offers a versatile space that could easily be used for storage, hobbies, or even as a home gym. The garage has also been partially boarded and includes a ladder for easy access to additional storage, making it ideal for keeping your home organised and clutter-free.
The south-facing rear garden is one of the standout features of this property. Whether you're enjoying a morning coffee in the sunshine, hosting a BBQ, or simply relaxing with a book, this private outdoor space provides the perfect environment for outdoor living. Its peaceful atmosphere, combined with the convenience of the home's spacious layout and modern features, makes it a truly exceptional place to call home.
With its thoughtful design, high-end finishes, and outstanding location, this property offers an unbeatable opportunity for those seeking both comfort and style. Whether you're looking for space for a growing family, a home for entertaining, or simply a peaceful retreat, this house offers it all. Viewing is highly recommended to fully appreciate the exceptional quality, space, and lifestyle this home provides.
Council Tax Band: F
Tenure: Freehold
Floor Plans
Please note that floor plans are provided to give an overall impression of the accommodation offered by the property. They are not to be relied upon as a true, scaled and precise representation. Whilst we make every attempt to ensure the accuracy of the floor plan, measurements of doors, windows, rooms and any other item are approximate. This plan is for illustrative purposes only and should only be used as such by any prospective purchaser.
Agent's Notes
Although we try to ensure accuracy, these details are set out for guidance purposes only and do not form part of a contract or offer. Please note that some photographs have been taken with a wide-angle lens. A final inspection prior to exchange of contracts is recommended. No person in the employment of James Du Pavey Ltd has any authority to make any representation or warranty in relation to this property.
ID Checks
Please note we charge £30 inc VAT for each buyers ID Checks when purchasing a property through us.
Referrals
We can recommend excellent local solicitors, mortgage advice and surveyors as required. At no time are youobliged to use any of our services. We recommend Gent Law Ltd for conveyancing, they are a connected company to James DuPavey Ltd but their advice remains completely independent. We can also recommend other solicitors who pay us a referral fee of£180 inc VAT. For mortgage advice we work with RPUK Ltd, a superb financial advice firm with discounted fees for our clients.RPUK Ltd pay James Du Pavey 40% of their fees. RPUK Ltd is a trading style of Retirement Planning (UK) Ltd, Authorised andRegulated by the Financial Conduct Authority. Your Home is at risk if you do not keep up repayments on a mortgage or otherloans secured on it. We receive £70 inc VAT for each survey referral.



