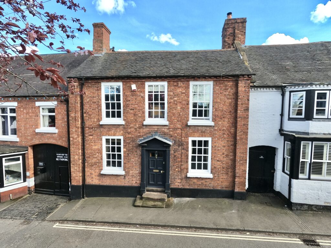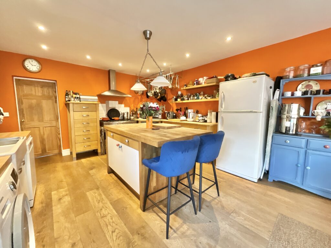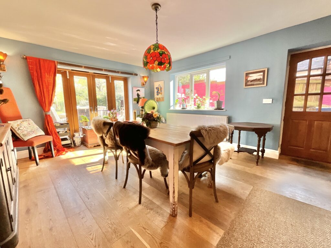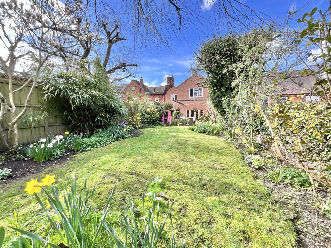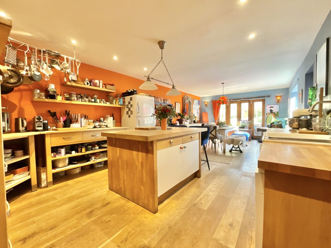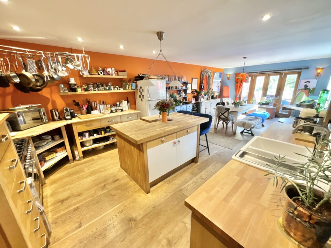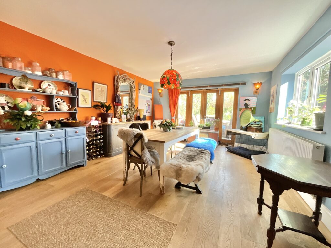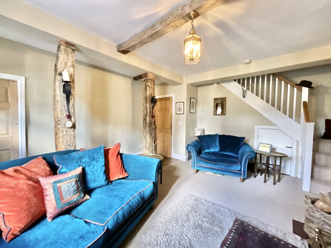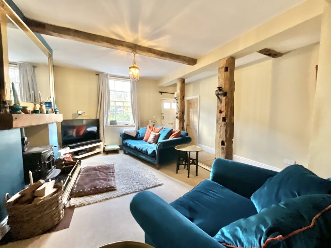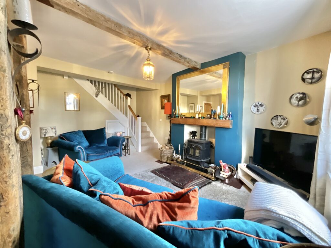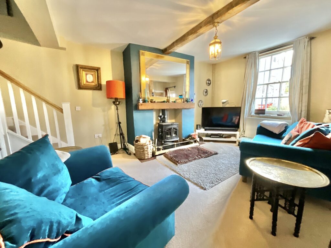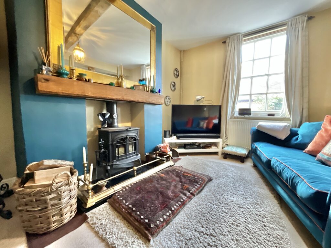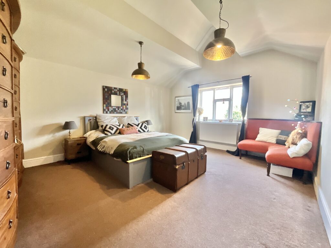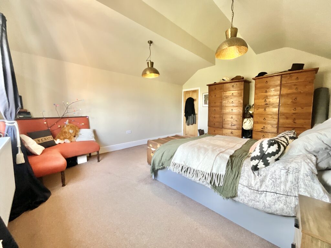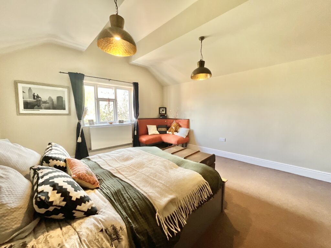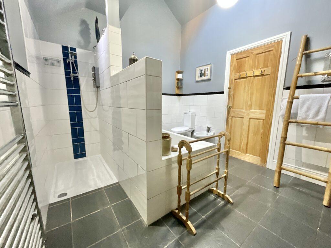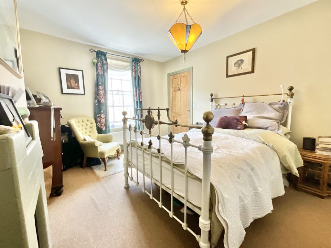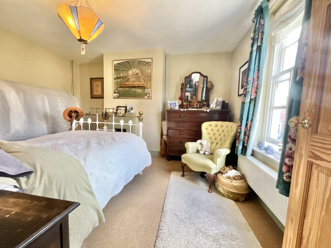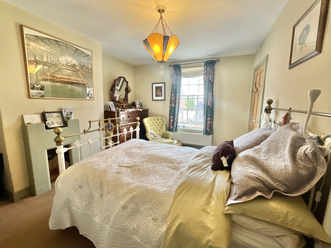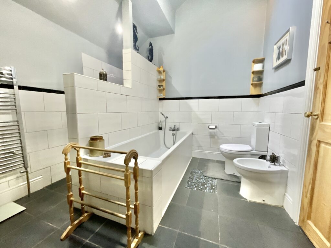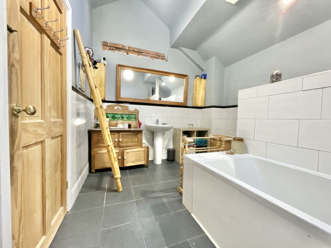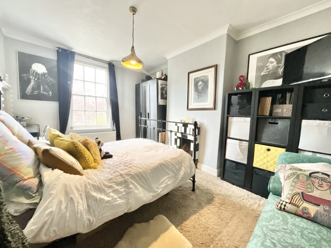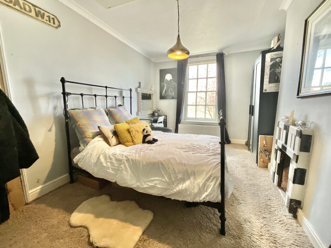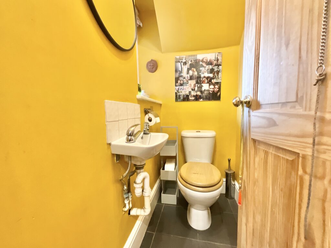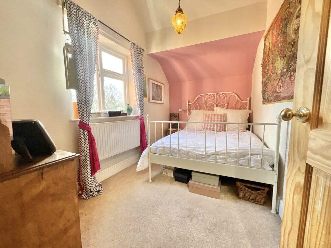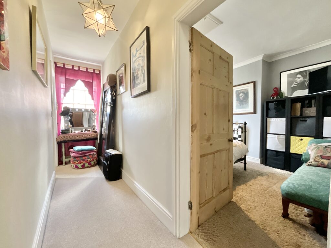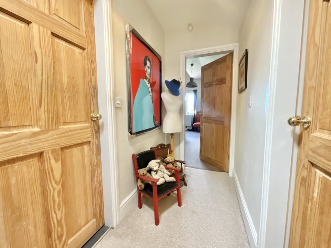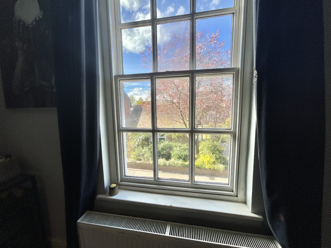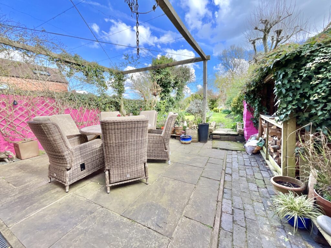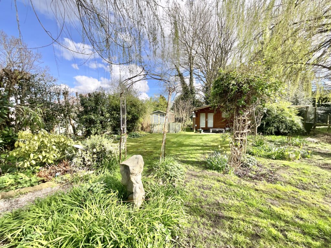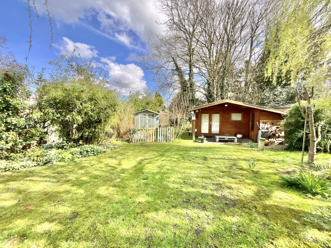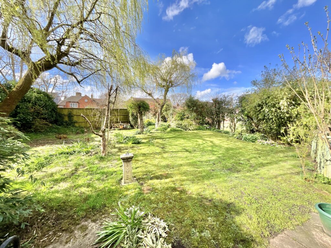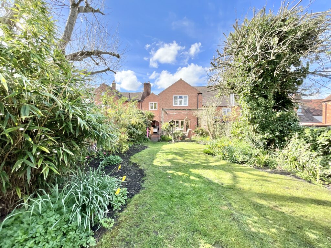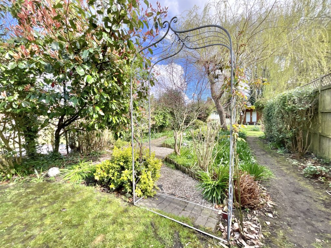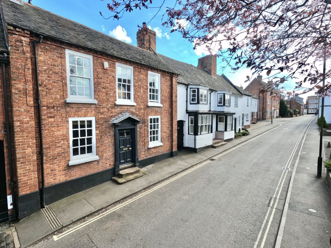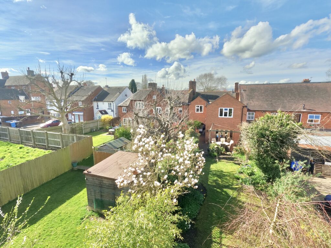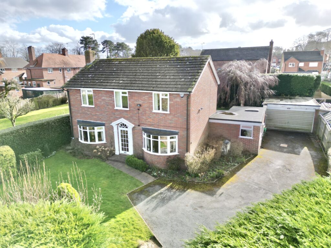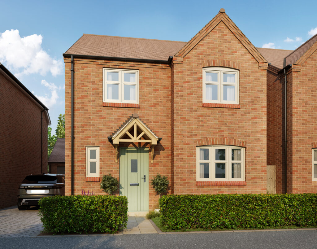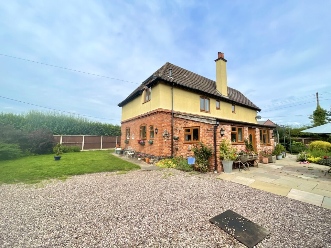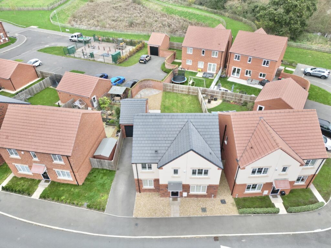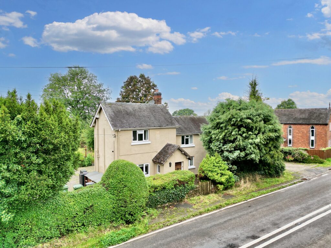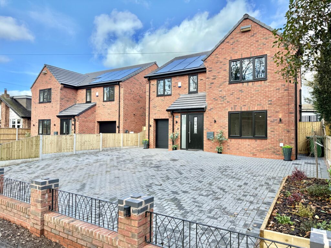Stafford Street, Brewood, ST19
£440,000
5 reasons we love this property
- A stunning period property sitting the heart of the tranquil village of Brewood with many local amenities and a real community feel, perfect for commuters with M6 & A5 just a short drive away.
- Four generous bedrooms and an incredible family bathroom all bursting with character from original beams, wooden doors and, ornate fireplaces, high ceilings and large sash windows.
- This quintessential pre Georgian home offers two spacious reception rooms but at the rear, there's a huge kitchen/dining/living space offering a most incredible hub of the house.
- On street parking although you can park right outside or a few meters away, there is a free carpark for you and your guests to enjoy with the convenience of the High Street right on your door step.
- A real showstopper garden! With a patio and then the long lawn leading down the extended rear garden expanding out to offer the perfect place for little ones to play or you get your green fingers out.
If you dream a little dream of having the perfect house, in the perfect location then you need to look no further, let us take you on a tour of this sensational period home in the most wonderful location. Brewood is a stunning, ancient market town steeped in history, peppered with an eclectic mix of pretty properties. But not only this, holding it’s own with a strong community feel there are many local amenities from independent shops, bakery, post office, library, coffee shops, beauty salon, convenience store, barbers along with fantastic schools including the prestigious St Dominics Grammar school. Also boasting the most idyllic location, surrounded by miles upon miles of Staffordshire countryside and a short drive through country lanes you have instant access to the A5 and M6 providing excellent commuter links for those working further afield.
This magnificent period house is your ticket to a captivating escape in the heart of the serene village of Brewood. Step inside the grand front doorway into the impressive lounge and be instantly greeted with original oak beams that have been cleverly re-purposed from the kitchen to create a beautiful feature to this cosy space. Whether you want to cuddle up in front of the feature fireplace, read a book or watch a classic film, this lounge delivers the feeling of home comforts at its’ best.
To the left is a door leading into a second reception room which could be used as you so wish, a study, playroom, formal dining room, even a music room or simply an additional snug, endless opportunities! From the lounge there is a staircase that leads to the first floor but we’ll continue our tour of the ground floor with the magnanimous kitchen/dining/living room that beholds to the rearward of this period home, the crown jewel of the property. Having been extended throughout the years to offer a more modern way of living with the open plan space, a bustling hub beckoning you to gather and create memories with loved ones.
Heading upstairs now and embark on your exploration of four generous bedrooms, each a sanctuary bursting with history and charm. Original beams, wooden doors, and ornate fireplaces create a symphony of nostalgia, while high ceilings and large sash windows flood the rooms with natural light. The incredible family bathroom is a retreat in itself, promising moments of relaxation amidst the daily hustle with a bath, separate shower enclosure, sink, W.C and bidet.
Now for the outside which will pull on your heart strings as much as the house, starting with a patio that sets the stage for relaxation, leading to a sprawling lawn that extends towards an enchanted rear garden, a truly wonderful surprise where little ones can frolic freely in this expanse of green, while you nurture your gardening dreams in this canvas of tranquillity with a vegetable plot, summer house, large garden storage and additional handy space which is the garden room: a fully insulated, space that makes the perfect office space, or gym, play room or hobbies room complete with electrics, lighting and wifi. Parking is a breeze, with on-street spaces available and a free car park just a stone's throw away but being centrally located in this quintessential village, you will welcome the opportunity to get fully immersed in “village life”, so grab your basket and walk straight out to the bustling little high street to shop, explore or meet friends in the welcoming local pubs.
Depart from the ordinary and step into the extraordinary with this stunning period property, nestled in a community brimming with character and charm, with just a short hop from the M6 & A5, this location is perfect for commuters seeking a peaceful retreat after a busy day. Prepare for your heart to soar as you discover the soul of this quintessential period home! Contact us today and secure your passage to your dream home in Brewood!
Location
Brewood is a sought after location in south Staffordshire. This beautiful picturesque village enjoys great commuter links to the M6n at Junction 12. With a variety of shops including, hairdressers, barbers, florists, pharmacy, spar and co-op, butchers, a number of pubs and a variety of both relaxed and formal dining restaurants. There are also local schools, a bus stop and beautiful countrywide walks. There is easy access to the surrounding towns and cities of Stafford, Telford, Wolverhampton and Newport, with rail links further afield in Stafford and Shrewsbury.
Council Tax Band: C
Tenure: Freehold
Floor Plans
Please note that floor plans are provided to give an overall impression of the accommodation offered by the property. They are not to be relied upon as a true, scaled and precise representation. Whilst we make every attempt to ensure the accuracy of the floor plan, measurements of doors, windows, rooms and any other item are approximate. This plan is for illustrative purposes only and should only be used as such by any prospective purchaser.
Agent's Notes
Although we try to ensure accuracy, these details are set out for guidance purposes only and do not form part of a contract or offer. Please note that some photographs have been taken with a wide-angle lens. A final inspection prior to exchange of contracts is recommended. No person in the employment of James Du Pavey Ltd has any authority to make any representation or warranty in relation to this property.
ID Checks
Please note we charge £30 inc VAT for each buyers ID Checks when purchasing a property through us.
Referrals
We can recommend excellent local solicitors, mortgage advice and surveyors as required. At no time are youobliged to use any of our services. We recommend Gent Law Ltd for conveyancing, they are a connected company to James DuPavey Ltd but their advice remains completely independent. We can also recommend other solicitors who pay us a referral fee of£180 inc VAT. For mortgage advice we work with RPUK Ltd, a superb financial advice firm with discounted fees for our clients.RPUK Ltd pay James Du Pavey 40% of their fees. RPUK Ltd is a trading style of Retirement Planning (UK) Ltd, Authorised andRegulated by the Financial Conduct Authority. Your Home is at risk if you do not keep up repayments on a mortgage or otherloans secured on it. We receive £70 inc VAT for each survey referral.



