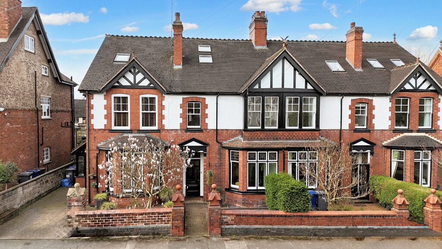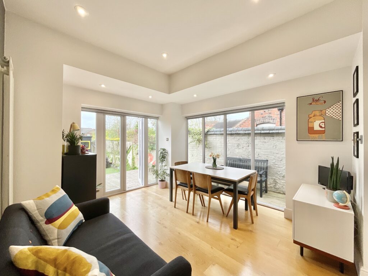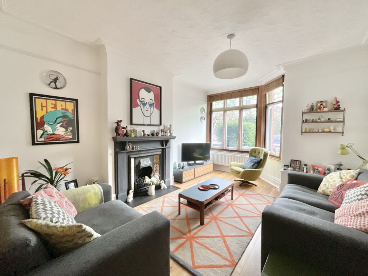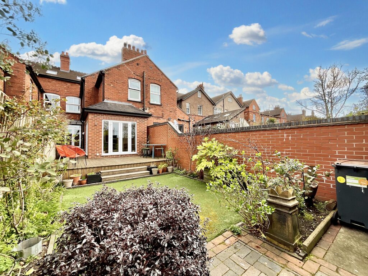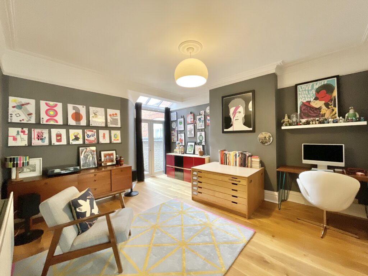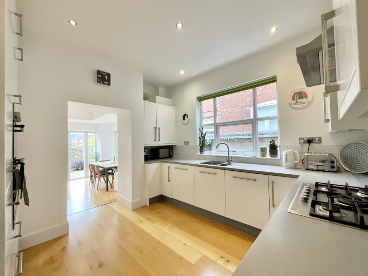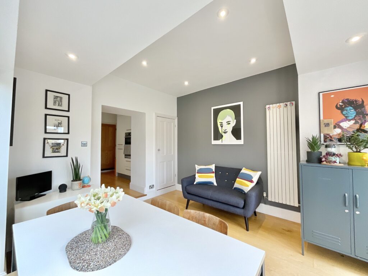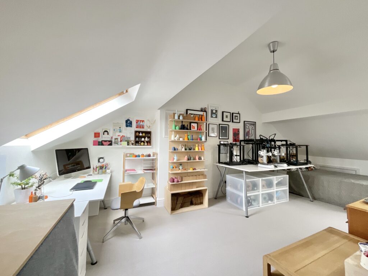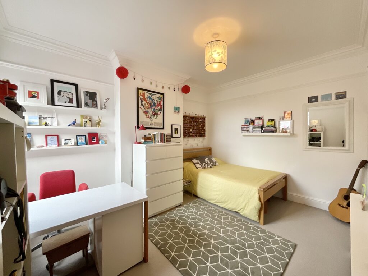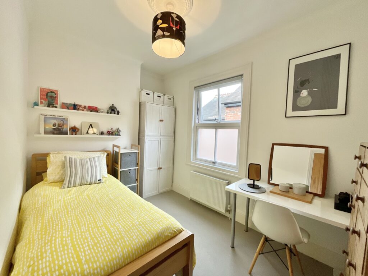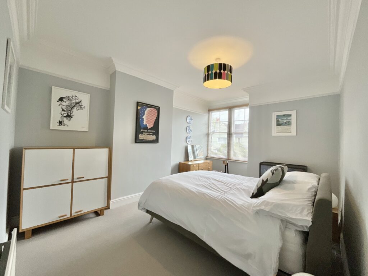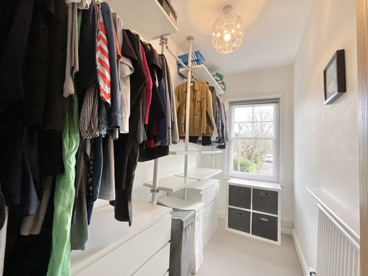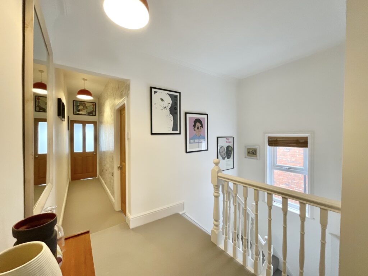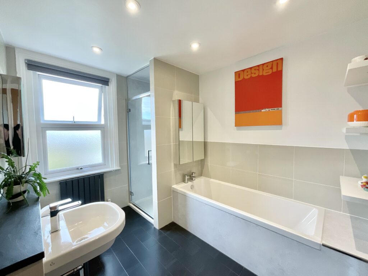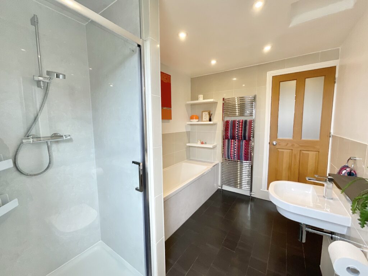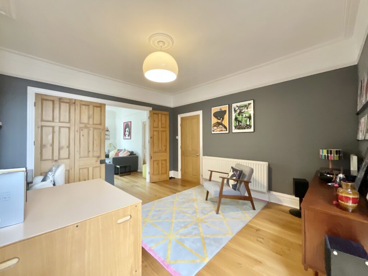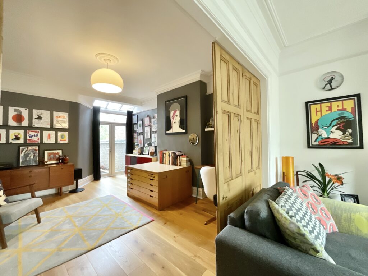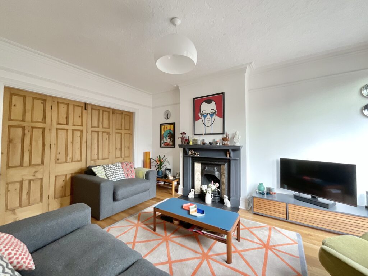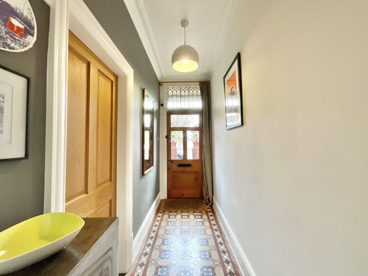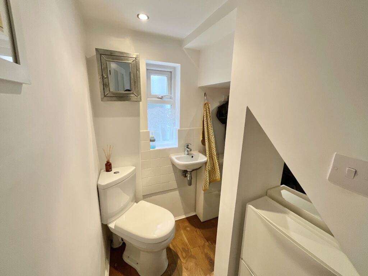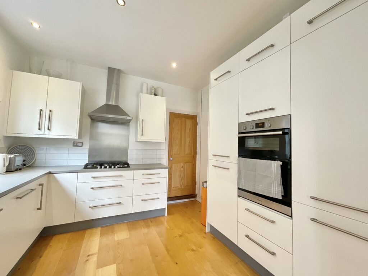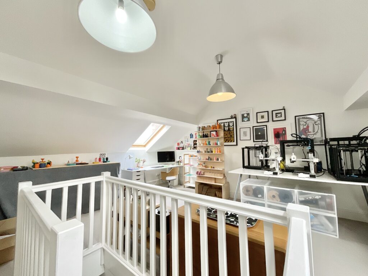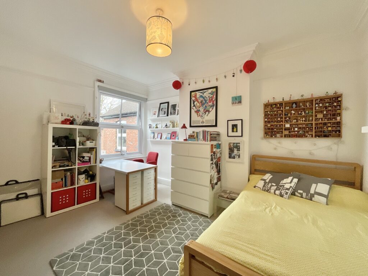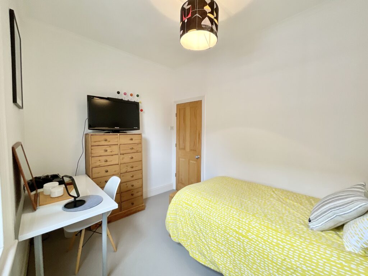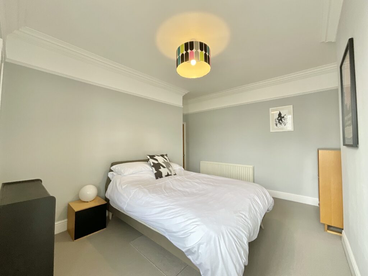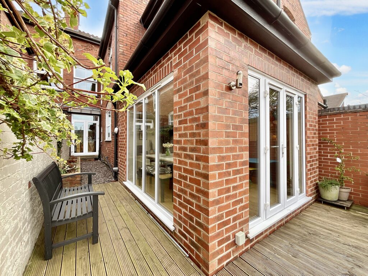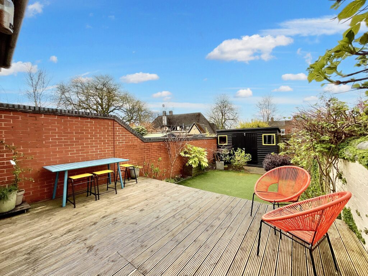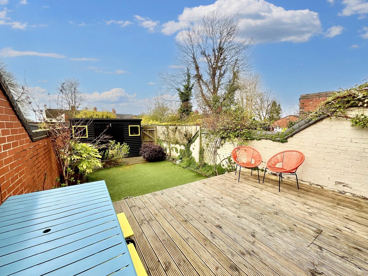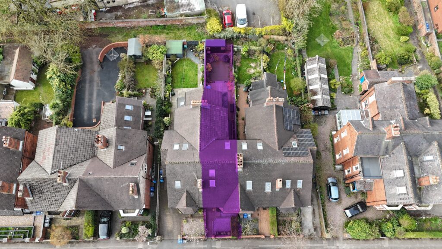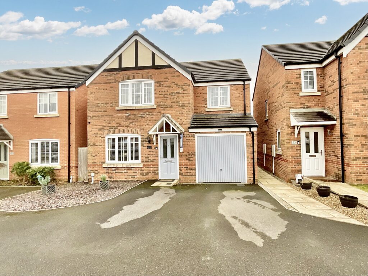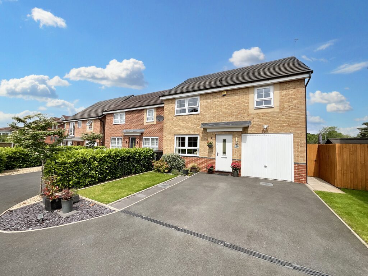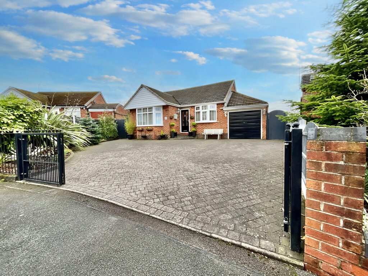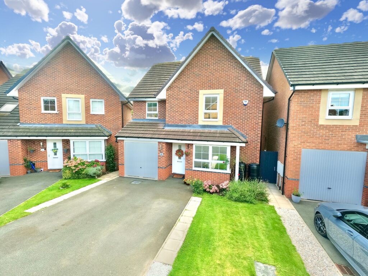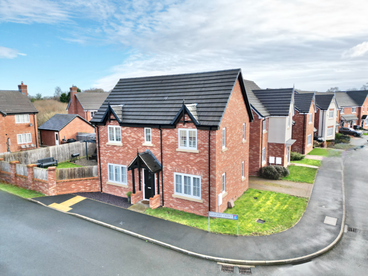Albert Terrace, Newcastle, ST5
£320,000
Offers Over
5 reasons we love this property
- Step back in time to this beautiful five-bedroom Victorian home that offers four generous double bedrooms, a further single, and a family bathroom with a bath, shower, sink, and W/C.
- Located in the heart of Wolstanton, you are within walking distance to schools, healthcare services, and Wolstanton High Street, along with easy road and rail links nearby.
- This property has generous living areas from a spacious lounge, family room, modern kitchen and bright lounge/diner. Downstairs is complete with a W/C and cloakroom.
- Outside you will find a generous South-West facing rear garden with decked seating space and a low maintenance lawn.
- This home offers all the historical features from sash windows, Minton-style tiles and traditional coving, while still offering all the 21st century touches you require for comfy living.
About this property
Stunning Victorian home on Albert Terrace blends vintage charm with modern living. Generous living areas, modern kitchen, five bedrooms and a South-West facing garden in Wolstanton. Perfect for families and commuters with easy access to amenities and transport links. Time travel in style!
Time travel has never looked so good! Step into this stunning Victorian home on Albert Terrace, where vintage charm meets 21st-century living. With its striking period features and a dash of modern flair, it offers all the charm along with the 21st century features you need for modern day living. From the moment you enter, you are greeted with a spacious entrance hall with Minton tiles that guide you through every corner of this home. The living room boasts a bright, inviting window and an elegant fire surround. Through generous double doors, the family room unfolds — an expansive and versatile space, perfect for anything from a playroom for little ones to a creative work studio or relaxation haven. As you continue, you'll find a modern kitchen, complete with sleek white cabinetry and ample space for all your culinary pursuits. At the rear of the home, a further lounge/diner awaits, bathed in natural light thanks to the floor-to-ceiling windows. Downstairs is complete with a downstairs W/C and cloakroom. On the first floor, you will find three generous double bedrooms and a further single bedroom, ideal for a growing family, guests or those who enjoy the extra space. The family bathroom offers a bath, shower, sink, and W/C. Upstairs on the second floor, an expansive double bedroom awaits with three bright skylights. Outside, the home is completed by a stunning South-West facing rear garden. The decked seating area provides the perfect spot for outdoor dining and entertaining, while the low-maintenance garden offers a peaceful spot to relax in the sun. This home is perfectly located in the heart of Wolstanton, within walking distance to excellent schools, healthcare services, shops, eateries and Wolstanton high street. You will find Newcastle town centre is a short drive away, offering the perfect day out with friends and family. Commuters will love the easy road links to the A500, and Stoke train station is nearby. This home is a true time machine, where the past and present dance in harmony. From the elegant sash windows, to the intricate Minton tiles that greet you with every step. So, hop aboard—this beauty is ready to take you on a journey through the ages, and it’s waiting for you to make it home.
Council Tax Band: C
Tenure: Freehold
Floor Plans
Please note that floor plans are provided to give an overall impression of the accommodation offered by the property. They are not to be relied upon as a true, scaled and precise representation. Whilst we make every attempt to ensure the accuracy of the floor plan, measurements of doors, windows, rooms and any other item are approximate. This plan is for illustrative purposes only and should only be used as such by any prospective purchaser.
Agent's Notes
Although we try to ensure accuracy, these details are set out for guidance purposes only and do not form part of a contract or offer. Please note that some photographs have been taken with a wide-angle lens. A final inspection prior to exchange of contracts is recommended. No person in the employment of James Du Pavey Ltd has any authority to make any representation or warranty in relation to this property.
ID Checks
Please note we charge £30 inc VAT for each buyers ID Checks when purchasing a property through us.
Referrals
We can recommend excellent local solicitors, mortgage advice and surveyors as required. At no time are youobliged to use any of our services. We recommend Gent Law Ltd for conveyancing, they are a connected company to James DuPavey Ltd but their advice remains completely independent. We can also recommend other solicitors who pay us a referral fee of£180 inc VAT. For mortgage advice we work with RPUK Ltd, a superb financial advice firm with discounted fees for our clients.RPUK Ltd pay James Du Pavey 40% of their fees. RPUK Ltd is a trading style of Retirement Planning (UK) Ltd, Authorised andRegulated by the Financial Conduct Authority. Your Home is at risk if you do not keep up repayments on a mortgage or otherloans secured on it. We receive £70 inc VAT for each survey referral.



