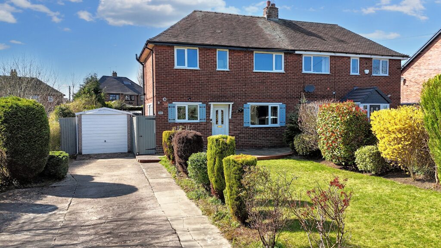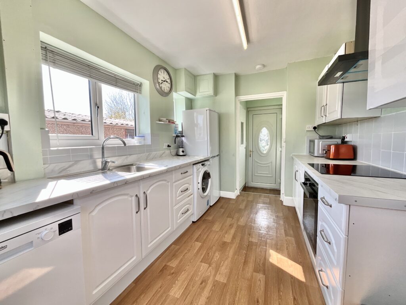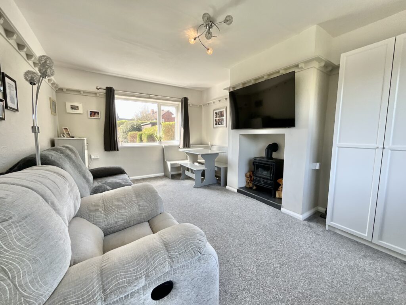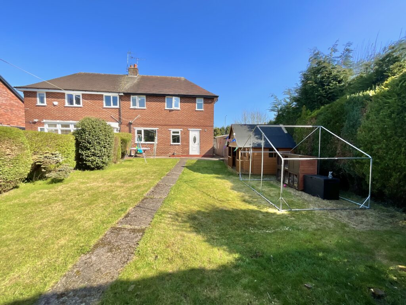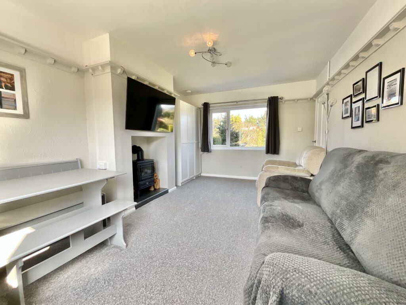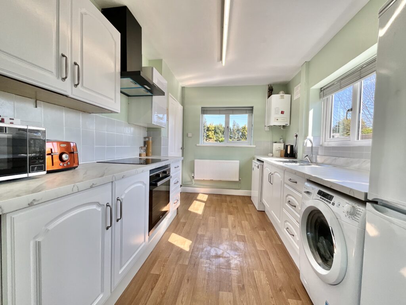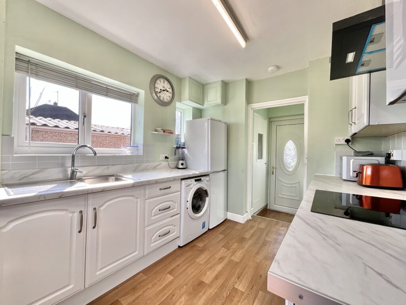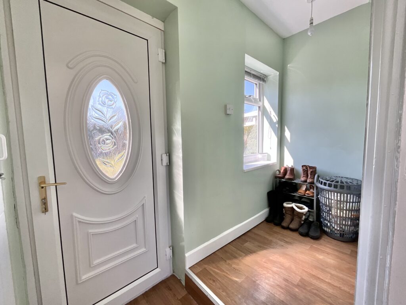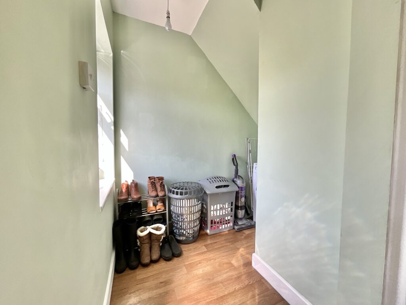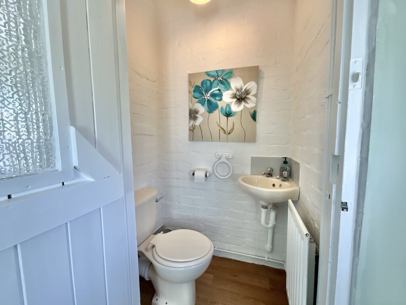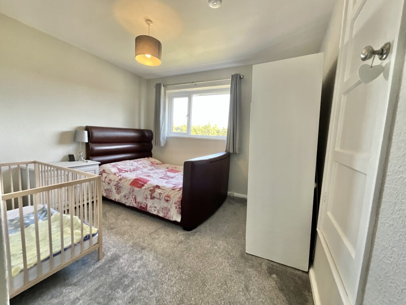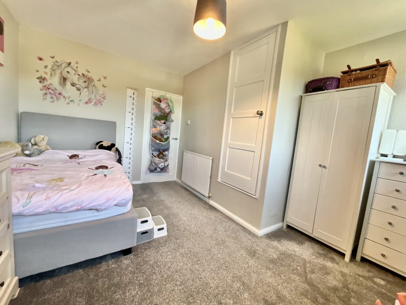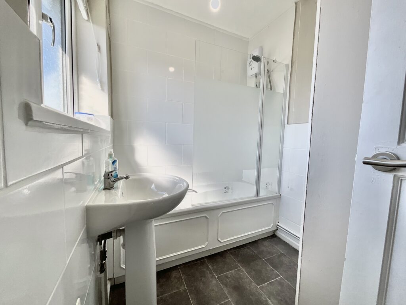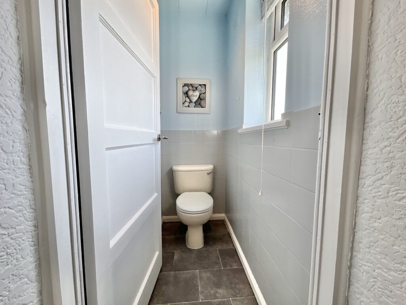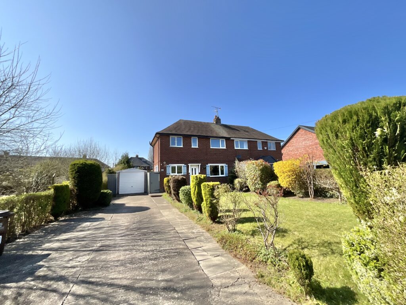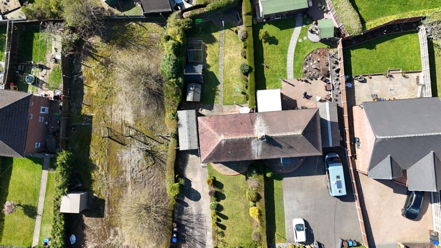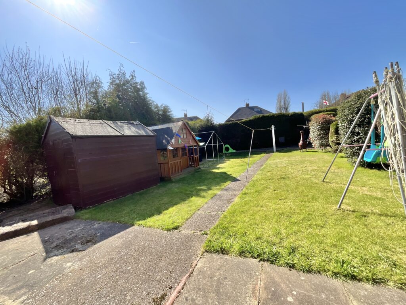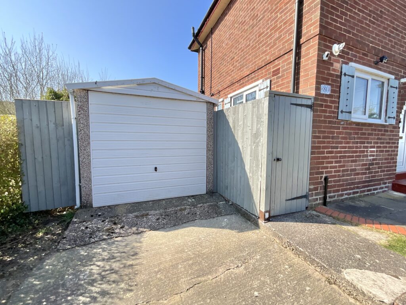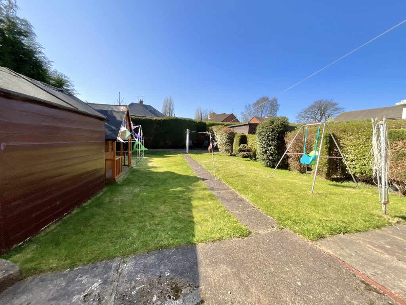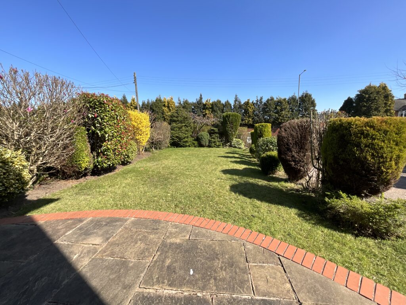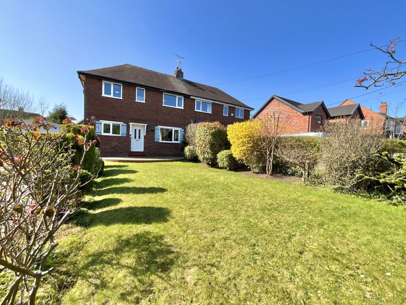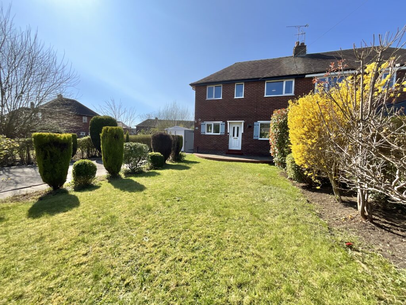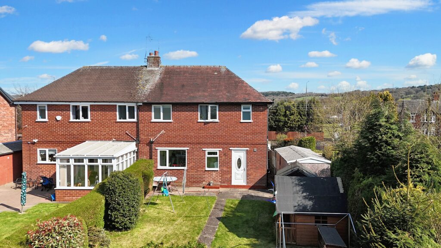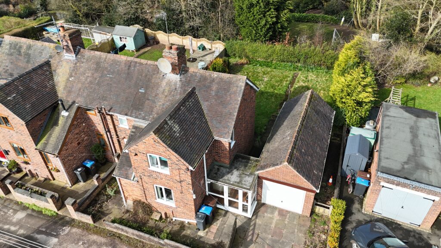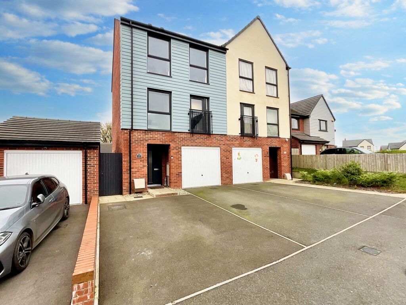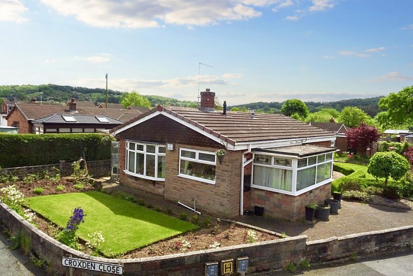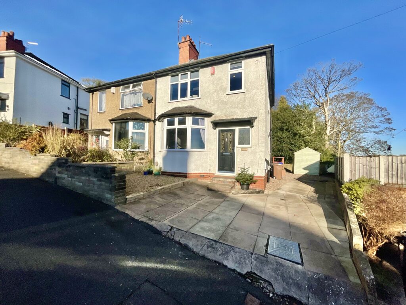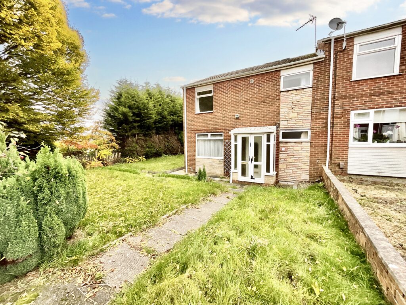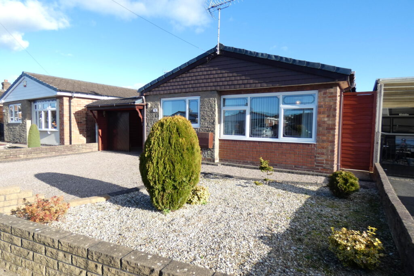Tean Road, Cheadle, ST10
£200,000
5 reasons we love this property
- A generously sized lounge/diner with a restored fireplace and fitted furniture.
- Recently replaced kitchen with ample cupboard and counter space, including an induction hob and oven, perfect for cooking and entertaining
- Two double bedrooms, each with built-in cupboards providing plenty of hanging space for your belongings.
- A handy storage/utility area and an additional W/C downstairs, plus a passage for easy access to the garden.
- Ample parking, a large front garden and a single garage for additional storage. It has everything you could need!
About this property
Escape to your own Wonderland in this enchanting 2-bedroom home with lush gardens, modern kitchen, spacious bedrooms, and a peaceful, private back garden. Live your fairytale dream here!
Step into your own Wonderland with this whimsical 2-bedroom home, where lush green gardens in both the front and back are as enchanting as the meadows in a dream! From the moment you enter, you’ll feel like Alice discovering a world brimming with charm and endless possibilities! As you pull up, you’re greeted by a spacious driveway with ample parking, plus a single garage that’s perfect for storage. Entering through the front door, you’re welcomed into a hallway that leads to the generously sized lounge/diner to the right. The owners have restored the fireplace, allowing space for a log burner, to make a striking feature of the room. To one side, a fitted table and bench offer the ideal spot for dining, perfect for family meals or entertaining. To the left of the hall is the bright, revamped kitchen, which boasts plenty of cupboard and surface space, along with an induction hob and oven. From the kitchen, a convenient storage/utility area leads to the back door, with an open space under the stairs, offering room for hanging coats or creating a small utility nook. Adjacent to this is also a W/C. Upstairs, the two double bedrooms are both spacious enough for furniture and each has a built-in cupboard with hanging space. The bathroom is to the right of the landing and features a new shower over the bath with a shower screen. It also includes an airing cupboard that can be used for additional storage or. To the left of the hallway, you’ll find a second W/C, currently separate from the bathroom. Now, for the magical part... outside. The hedges have been beautifully established, creating a peaceful and private garden. The majority of the garden is lawn, with a patio area perfect for garden furniture and soaking up the sun. The garden also features a shed for additional storage, and a side passage leads to the front garden. A wonderful opportunity for anyone seeking a home that feels as special as a fairytale. Don’t miss your chance to make this magical Wonderland your own!
AGENT NOTE
Please be advised we have been made aware of asbestos in the garage roof. To get any further information on this, we would advise speaking to a surveyor to obtain a professional assessment
Council Tax Band: B
Tenure: Freehold
Floor Plans
Please note that floor plans are provided to give an overall impression of the accommodation offered by the property. They are not to be relied upon as a true, scaled and precise representation. Whilst we make every attempt to ensure the accuracy of the floor plan, measurements of doors, windows, rooms and any other item are approximate. This plan is for illustrative purposes only and should only be used as such by any prospective purchaser.
Agent's Notes
Although we try to ensure accuracy, these details are set out for guidance purposes only and do not form part of a contract or offer. Please note that some photographs have been taken with a wide-angle lens. A final inspection prior to exchange of contracts is recommended. No person in the employment of James Du Pavey Ltd has any authority to make any representation or warranty in relation to this property.
ID Checks
Please note we charge £30 inc VAT for each buyers ID Checks when purchasing a property through us.
Referrals
We can recommend excellent local solicitors, mortgage advice and surveyors as required. At no time are youobliged to use any of our services. We recommend Gent Law Ltd for conveyancing, they are a connected company to James DuPavey Ltd but their advice remains completely independent. We can also recommend other solicitors who pay us a referral fee of£180 inc VAT. For mortgage advice we work with RPUK Ltd, a superb financial advice firm with discounted fees for our clients.RPUK Ltd pay James Du Pavey 40% of their fees. RPUK Ltd is a trading style of Retirement Planning (UK) Ltd, Authorised andRegulated by the Financial Conduct Authority. Your Home is at risk if you do not keep up repayments on a mortgage or otherloans secured on it. We receive £70 inc VAT for each survey referral.


