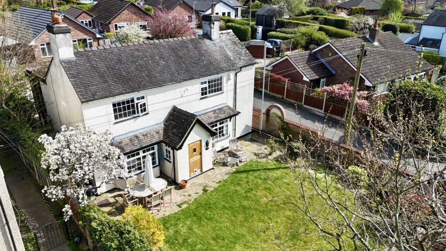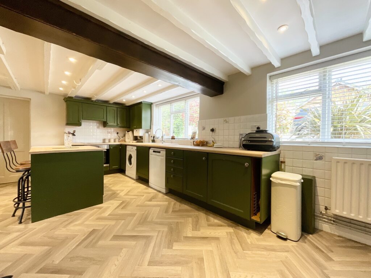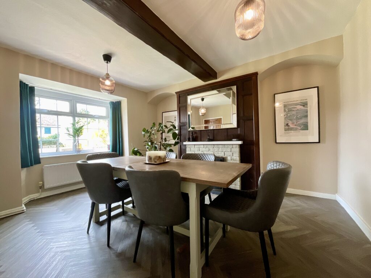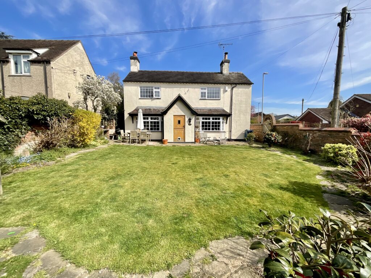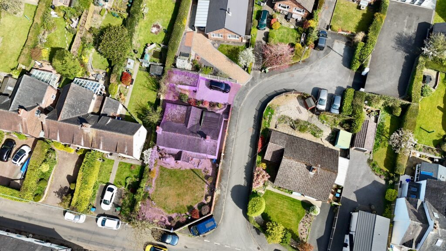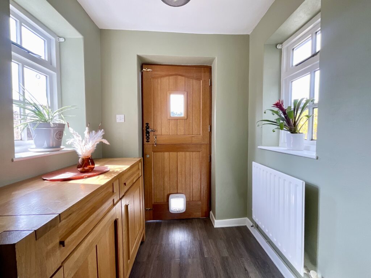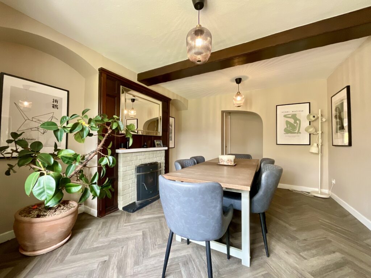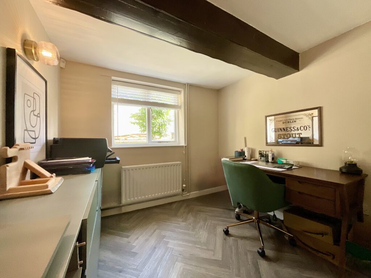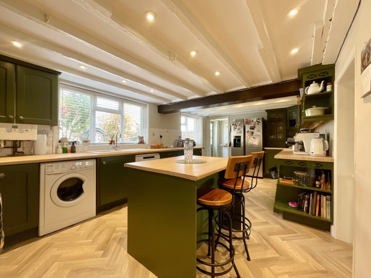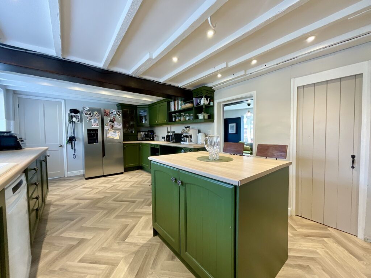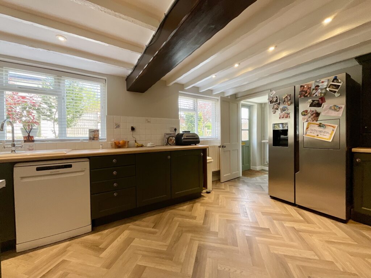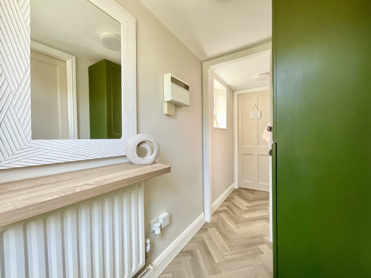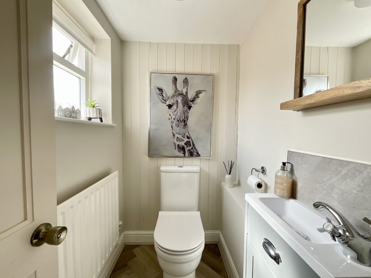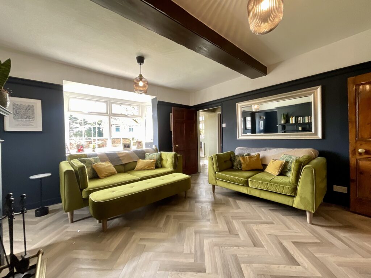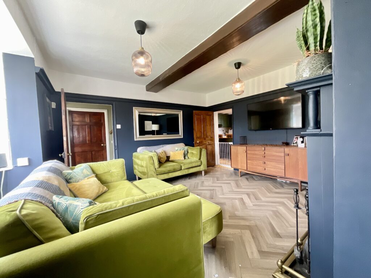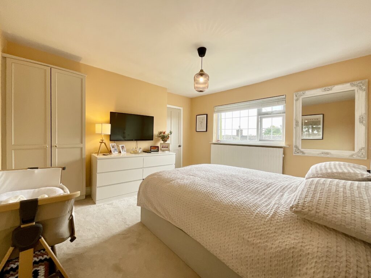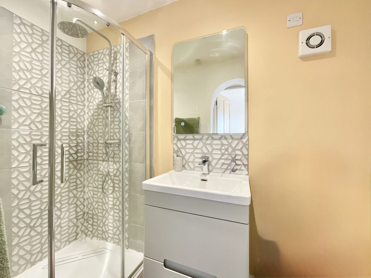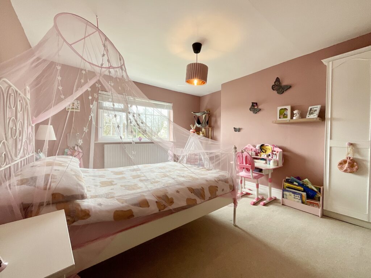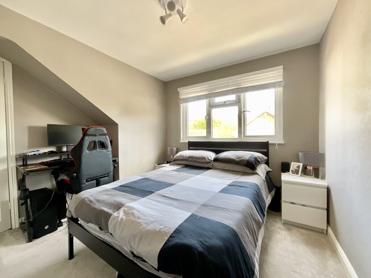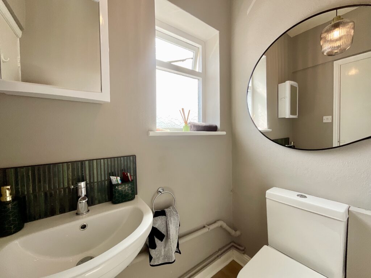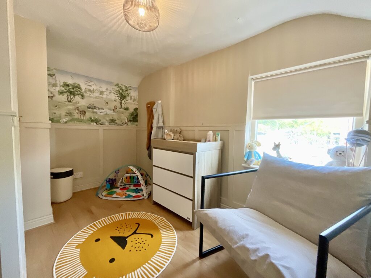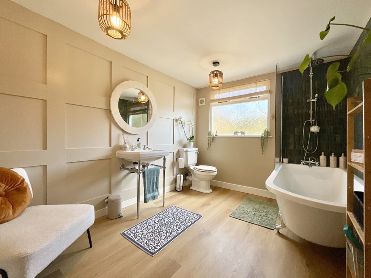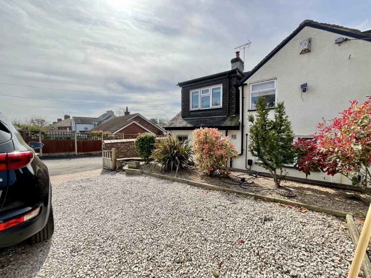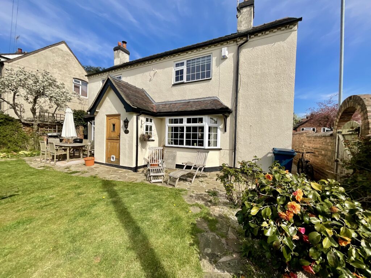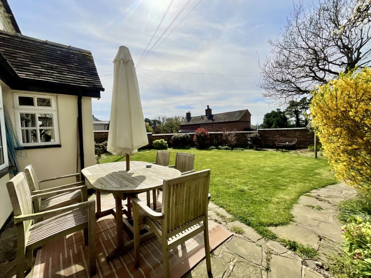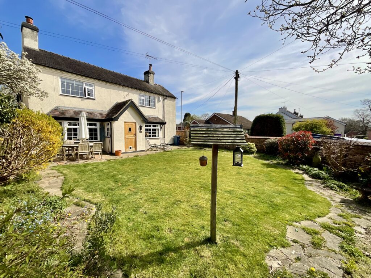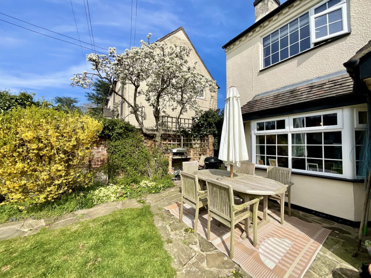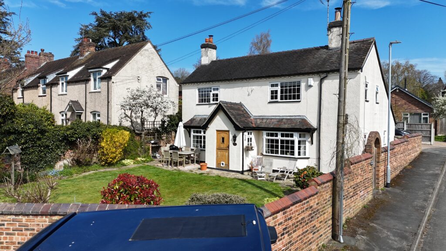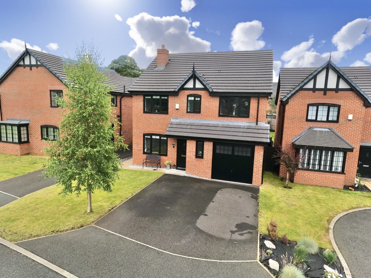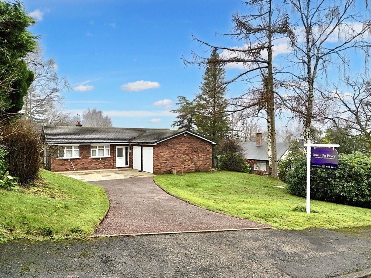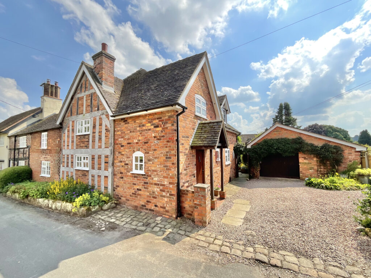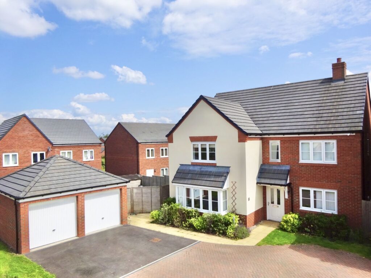Church Lane, Oulton, ST15
£475,000
5 reasons we love this property
- From the moment you step through the stable-style front door, there’s a sense of calm and comfort in this family home.
- With four bedrooms and a bonus ground floor room (currently an office), there’s space for family life, working from home, or creating a cosy snug or hobby nook.
- The breakfast kitchen with its central island is made for morning coffees, shared meals and late-night chats. It’s the kind of space where everyone ends up gathered.
- A walled, south-facing garden gives you that private, peaceful feel with plenty of room to entertain, relax or let little ones play safely in the sunshine.
- Set in the ever-loved village of Oulton—near schools, walks, and a great local pub—this home offers the balance of countryside charm and everyday convenience.
Virtual tour
About this property
Still searching for the one? This charming 4-bed on Church Lane wraps you in warmth, from the stable door to the sunny garden. Pop the kettle on, this home just feels right.
Have you been searching for the one? The kind of home that gives you that warm, deep-down feeling the moment you step inside? Well, we think James Du Pavey may have just found it for you on Church Lane. Tucked away in the heart of Oulton, this beautiful four-bedroom detached home feels like a deep breath and a warm hug. The kind of place where memories are made and there's always time for one more cuppa. Step through the stable-style front door into a bright, welcoming hallway that invites you to slow down. From here, the home gently opens up, each room offering comfort, character and just the right touch of charm. The dining room is ready for every season, rom Sunday roasts by the open fire to lazy breakfasts with the sun streaming in. Off this space, a handy bonus room currently serves as a home office, but would be just as lovely as a snug, a playroom, or your own creative retreat. The living room, set to the front, is calm and comforting, a space made for quiet evenings, movie nights, or curling up with a book in the tucked-away reading corner. It’s a room that simply feels right. Then there's the breakfast kitchen, the true heart of the home. With a central island perfect for catch-ups, school bags and shared stories, this kitchen is designed for real life. Plenty of storage, generous worktops, and space for everyone to gather, cook, chat and be together. A practical lobby off the kitchen leads to the rear garden and includes a built-in coat cupboard and a refitted ground floor WC. Upstairs, you’ll find four well-proportioned bedrooms. The main bedroom has fitted wardrobes and a sleek en-suite with walk-in shower. Two further doubles (one with its own WC) and a sweet single give you flexibility for guests, little ones, or even a dreamy dressing room. And the bathroom? Oh, you’ll want to run the taps straight away. A freestanding tub, modern touches and that soft, cosy feeling that makes you want to light a candle and stay in there all evening. Outside, the south-facing walled garden offers a little slice of sunshine, whether it’s BBQs with friends, peaceful coffee mornings, or kids running barefoot on the lawn. There’s also a detached garage and off-road parking to the rear, ideal for extra storage or your next project space. Set on the ever-loved Church Lane, you’re a short stroll from a friendly pub, close to schools and lovely walking routes, and only a short drive from the centre of Stone. It’s peaceful, practical, and perfectly placed. So if you’ve been waiting for that feeling…This might just be the one.
Council Tax Band: E
Tenure: Freehold
Floor Plans
Please note that floor plans are provided to give an overall impression of the accommodation offered by the property. They are not to be relied upon as a true, scaled and precise representation. Whilst we make every attempt to ensure the accuracy of the floor plan, measurements of doors, windows, rooms and any other item are approximate. This plan is for illustrative purposes only and should only be used as such by any prospective purchaser.
Agent's Notes
Although we try to ensure accuracy, these details are set out for guidance purposes only and do not form part of a contract or offer. Please note that some photographs have been taken with a wide-angle lens. A final inspection prior to exchange of contracts is recommended. No person in the employment of James Du Pavey Ltd has any authority to make any representation or warranty in relation to this property.
ID Checks
Please note we charge £30 inc VAT for each buyers ID Checks when purchasing a property through us.
Referrals
We can recommend excellent local solicitors, mortgage advice and surveyors as required. At no time are youobliged to use any of our services. We recommend Gent Law Ltd for conveyancing, they are a connected company to James DuPavey Ltd but their advice remains completely independent. We can also recommend other solicitors who pay us a referral fee of£180 inc VAT. For mortgage advice we work with RPUK Ltd, a superb financial advice firm with discounted fees for our clients.RPUK Ltd pay James Du Pavey 40% of their fees. RPUK Ltd is a trading style of Retirement Planning (UK) Ltd, Authorised andRegulated by the Financial Conduct Authority. Your Home is at risk if you do not keep up repayments on a mortgage or otherloans secured on it. We receive £70 inc VAT for each survey referral.



