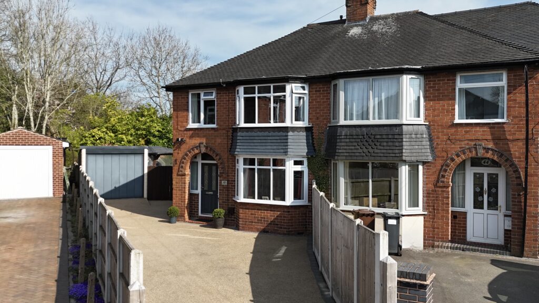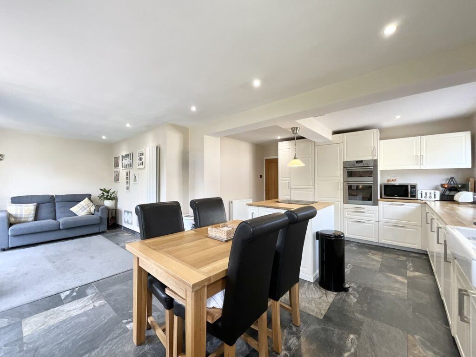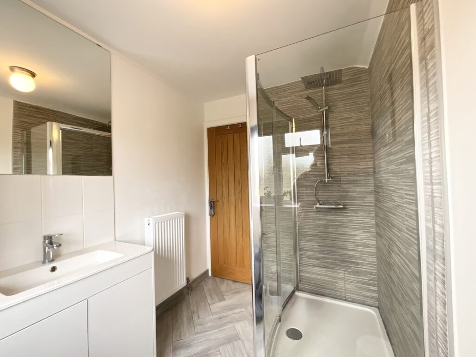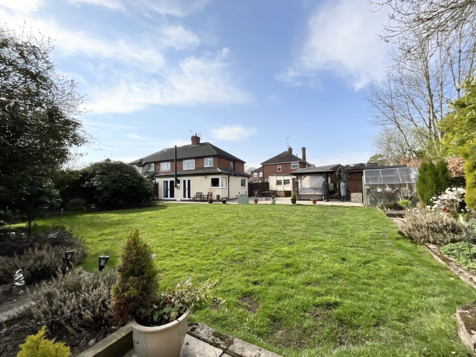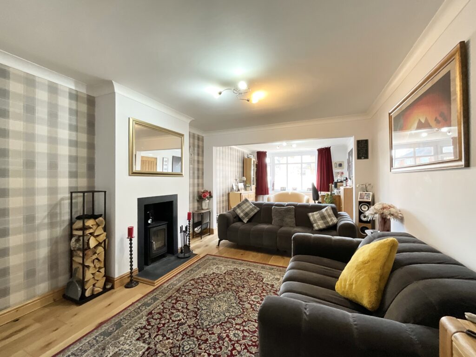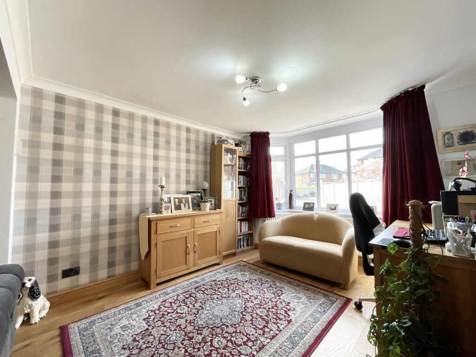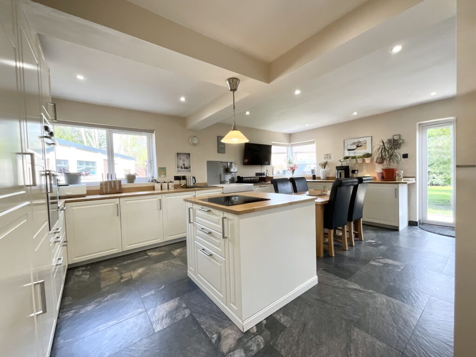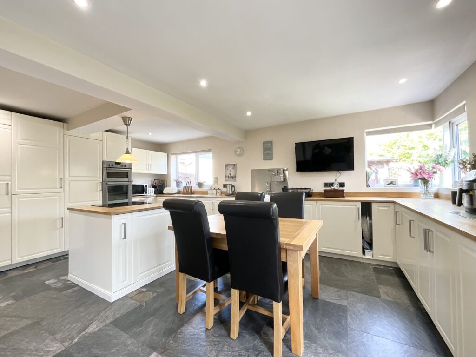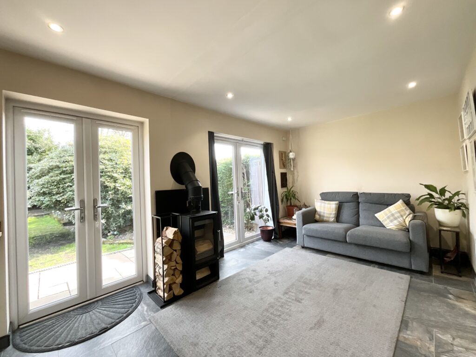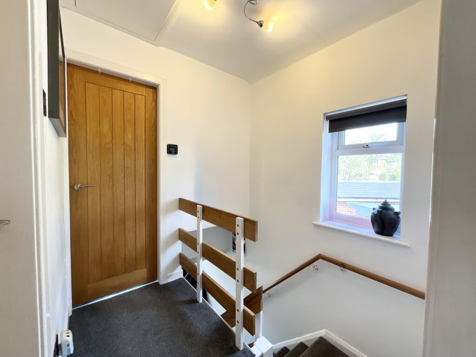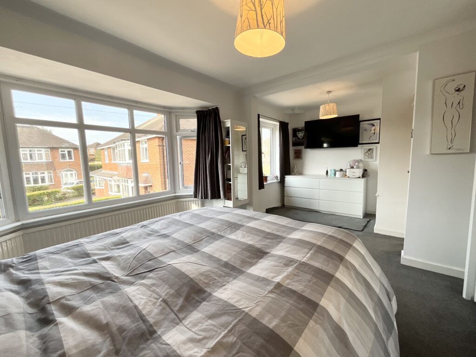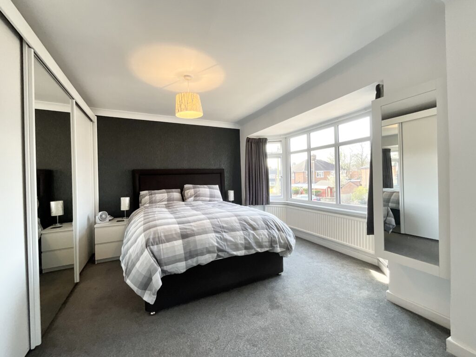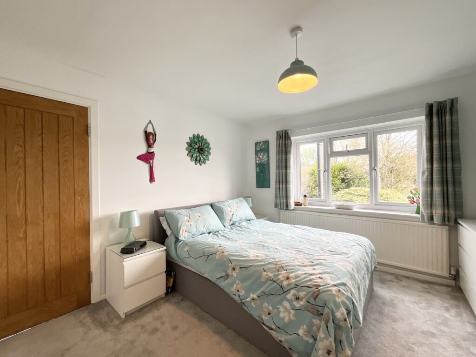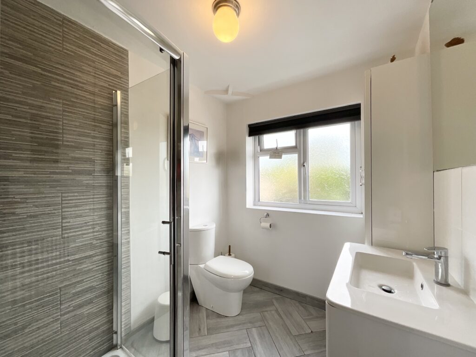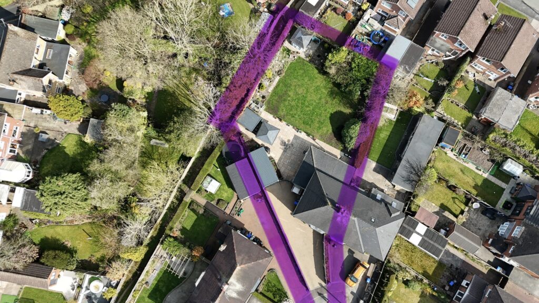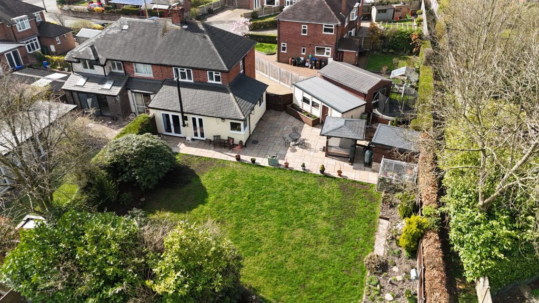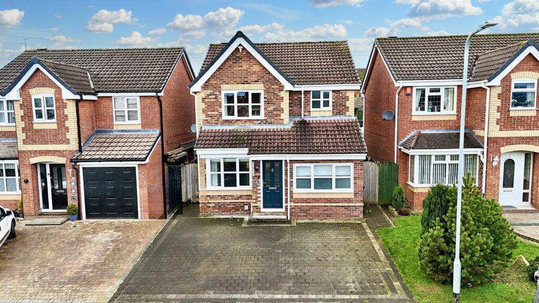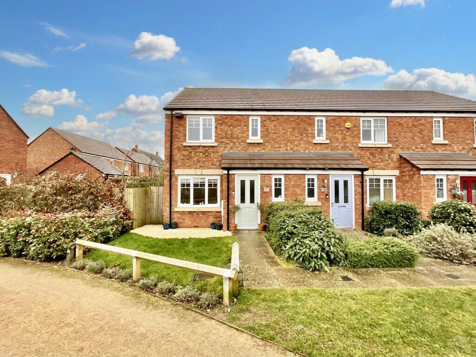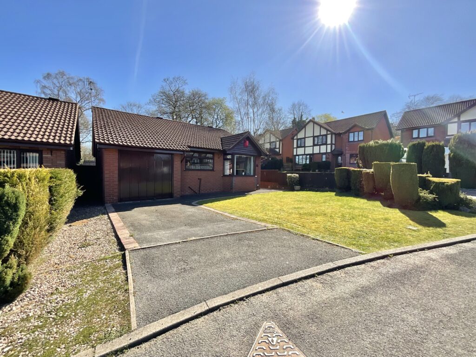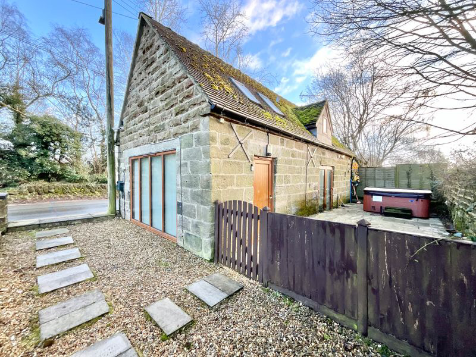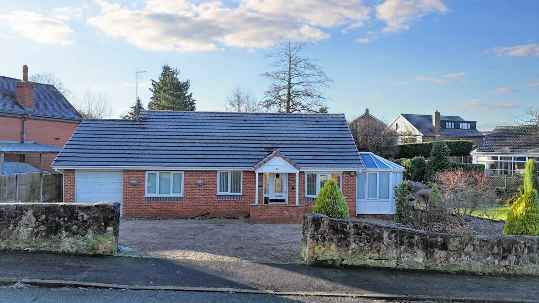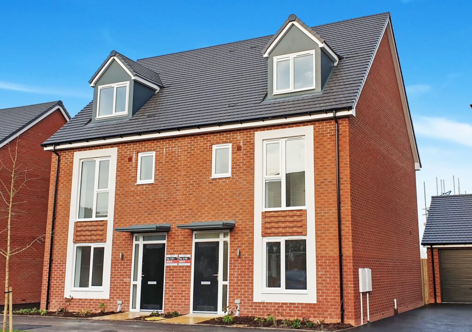Crossfield Avenue, Blythe Bridge, ST11
£270,000
5 reasons we love this property
- This property sits on a generous sized plot within a quiet cul-de-sac.
- A great sized ground floor comprises of a living room, stylish kitchen/diner, living area and guest cloakroom.
- The first floor has two generous bedrooms and modern shower room.
- A large garden surrounds the back of the property with patio seating areas and mature flower beds.
- The property has been finished to a great standard.
About this property
A perfect property located within Blythe Bridge, two bedrooms, semi detached and an enclosed rear garden. Surrounded by Staffordshire countryside and amenities.
Expect the unexpected, don’t judge a book by it’s cover and any other little turn of phrase you can think of where you know you’re in for a big surprise, and this house captures them all! Tucked away neatly in the corner of a cul de sac is this astonishing semi-detached, sitting on a large plot with resin driveway and garden amounting to 0.15 acres, and having a wraparound ground floor extension, the space on offer is wow worthy! Pretty much each and everyone wants the open plan kitchen where you have space to cook, to dine and relax, and here we have it in abundance, a kitchen area with stylish cream cabinets and woodblock style worktops and upstands, dining space for cosy suppers or family dinners, and a lovely sitting area where you can light the log burner when it’s chilly outside or throw open the twin sets of French doors to the gorgeous garden on warmer days, there is also a spacious living room with inset log burning stove, and space to create a reading nook or home office to the front. Up the wooden hill for more surprises, originally a three bedroom house, the master has a fabulous dressing area, and a further generous double bedroom as well as contemporary shower room beautifully fitted out with large walk in shower, vanity wash basin and W.C. To the front the driveway leads to the detached garage and at the rear listen out for the gasps of your guests as you can’t imagine as you walk up that the garden sweeps out like it does, having been cleverly landscaped with a generous stone patio seating and entertaining area as well as lovely lush lawns and mature flowerbeds. Located in sought after Blythe Bridge you have well regarded Primary Schools, High Schools and Sixth forms along with Independent retailers, with access to the nearby Moorlands and Peak District. Beside the property is a footpath that leads directly to the Blythe Railway Station or bridge at the A50. It is safe to say that JDP have delivered once again. So, now I’ve prepared you to take your smelling salts which will keep you breathing as your heart will surely race, there’s nothing to wait for, get calling to secure your viewing before someone else does!
Council Tax Band: C
Tenure: Freehold
Floor Plans
Please note that floor plans are provided to give an overall impression of the accommodation offered by the property. They are not to be relied upon as a true, scaled and precise representation. Whilst we make every attempt to ensure the accuracy of the floor plan, measurements of doors, windows, rooms and any other item are approximate. This plan is for illustrative purposes only and should only be used as such by any prospective purchaser.
Agent's Notes
Although we try to ensure accuracy, these details are set out for guidance purposes only and do not form part of a contract or offer. Please note that some photographs have been taken with a wide-angle lens. A final inspection prior to exchange of contracts is recommended. No person in the employment of James Du Pavey Ltd has any authority to make any representation or warranty in relation to this property.
ID Checks
Please note we charge £30 inc VAT for each buyers ID Checks when purchasing a property through us.
Referrals
We can recommend excellent local solicitors, mortgage advice and surveyors as required. At no time are youobliged to use any of our services. We recommend Gent Law Ltd for conveyancing, they are a connected company to James DuPavey Ltd but their advice remains completely independent. We can also recommend other solicitors who pay us a referral fee of£180 inc VAT. For mortgage advice we work with RPUK Ltd, a superb financial advice firm with discounted fees for our clients.RPUK Ltd pay James Du Pavey 40% of their fees. RPUK Ltd is a trading style of Retirement Planning (UK) Ltd, Authorised andRegulated by the Financial Conduct Authority. Your Home is at risk if you do not keep up repayments on a mortgage or otherloans secured on it. We receive £70 inc VAT for each survey referral.


