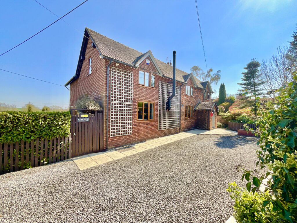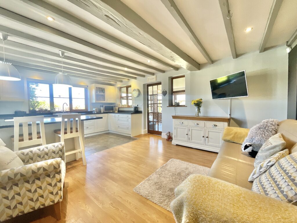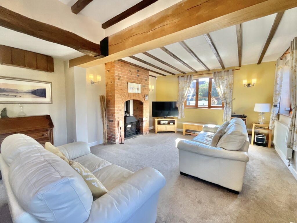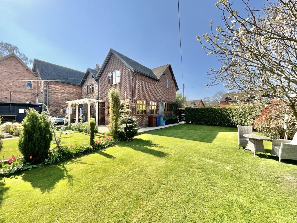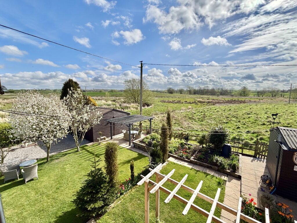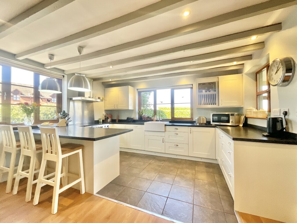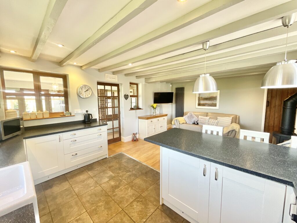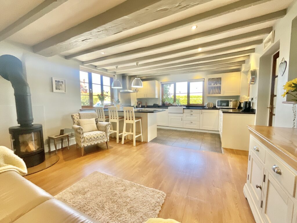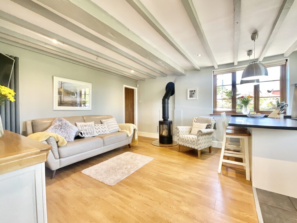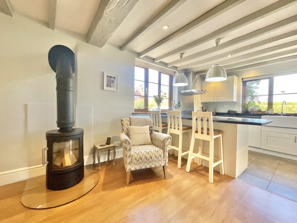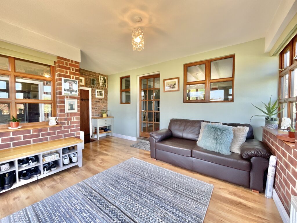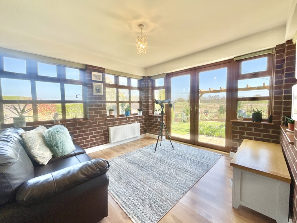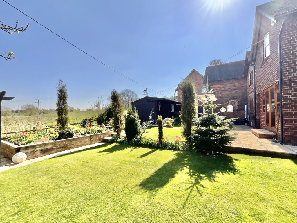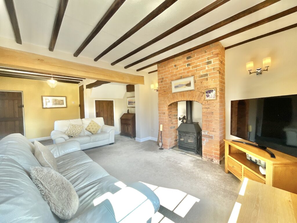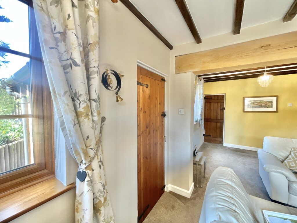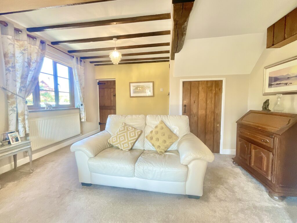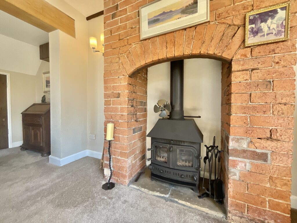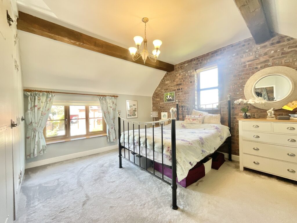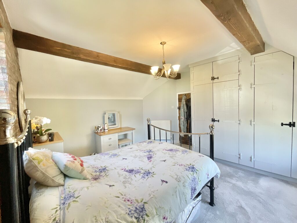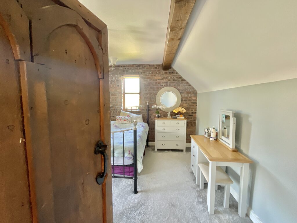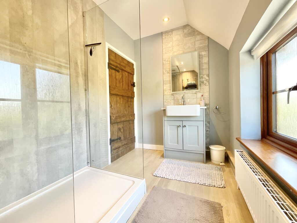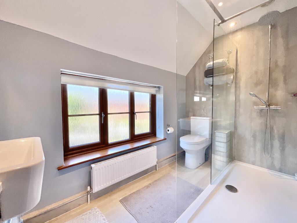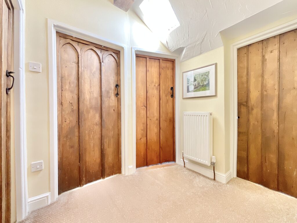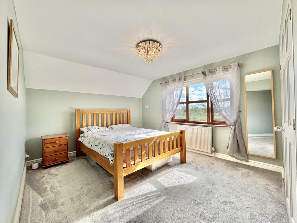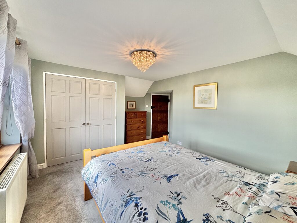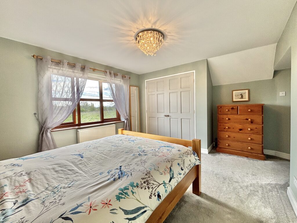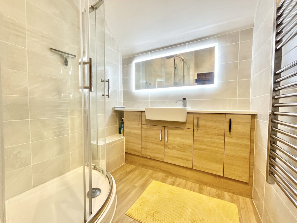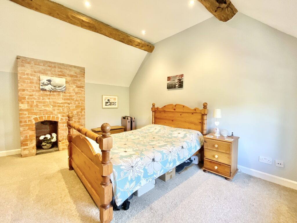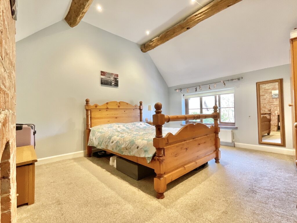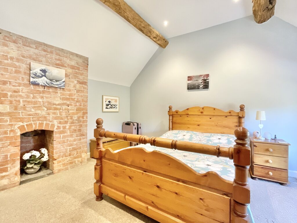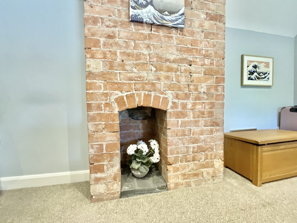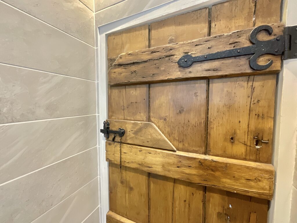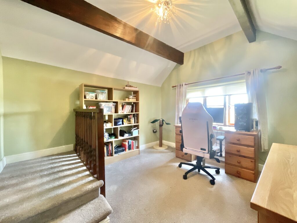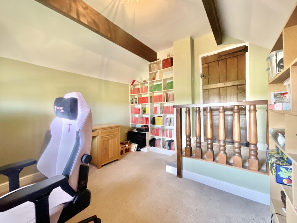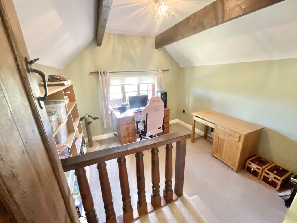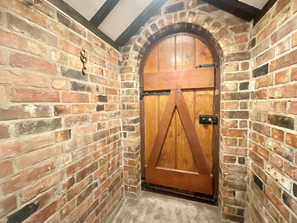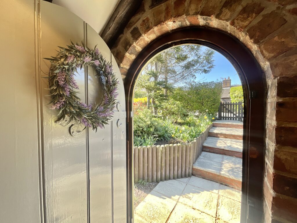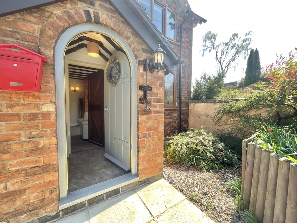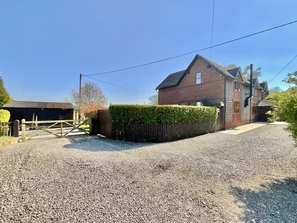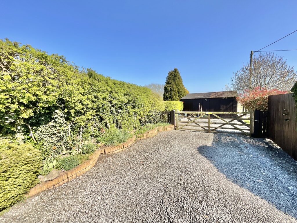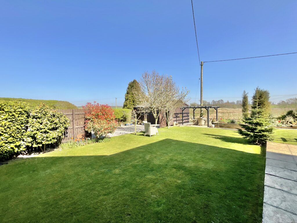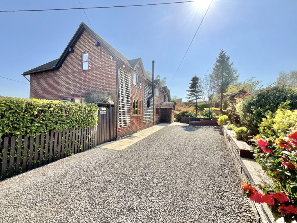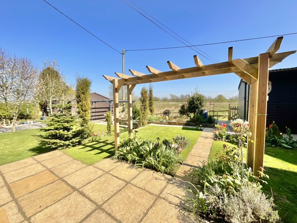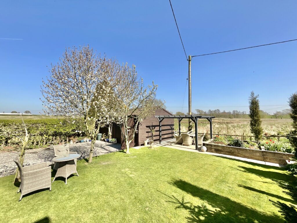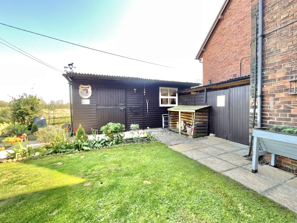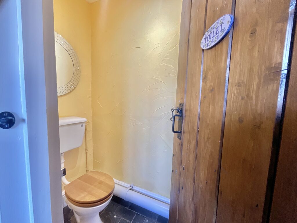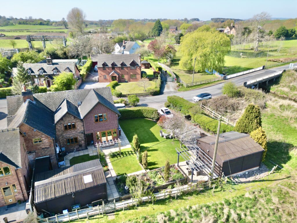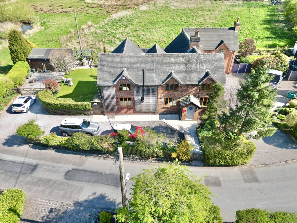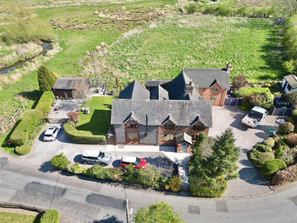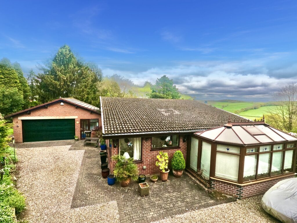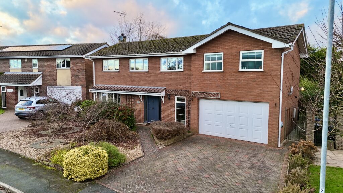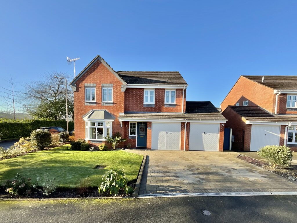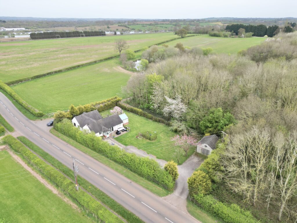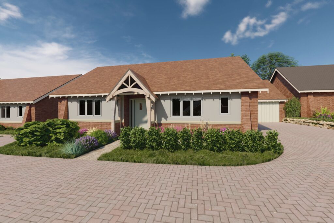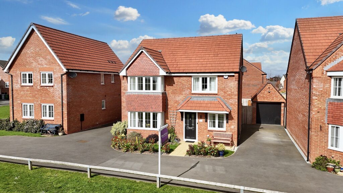Worston Lane, Little Bridgeford, ST18
£475,000
Offers Over
6 reasons we love this property
- A stunning and deceptively spacious cottage sitting in a generous plot, with beautiful views across countryside is just a short drive from the lovely towns of Eccleshall, Stone & Stafford.
- With four charming bedrooms and two bathrooms, character features bursting from every nook and cranny, you'll soon realise you've found your perfect dream home.
- The living spaces offer the perfect blend of authentic cottage and modern day open plan, with a kitchen/dining/living room and it's cosy log burning stove, sun room and spacious lounge.
- A spacious gravelled driveway has parking for several vehicles, a double garage, garden studio and the most enchanting gardens that wrap around the side and rear of the house.
- The sun room holds the most impressive views, with a utility and guest W.C to the left which leads out to the garden where a path leads to the garden studio/workshop.
- Little Bridgeford is a gorgeous hamlet on the edge of Great Bridgeford, convenience at it's best with Eccleshall and Jct14 of the M6 just a few minutes away, and Stafford around 10 minutes.
No fancy introductions needed here, we’re going to jump straight in and introduce you to Bridge House, a simply stunning but deceptively spacious cottage that will have you ticking all the right boxes off your checklist, whilst your heart starts to beat at full throttle. The feature front door offers a heart warming welcome and introduction to the charming character features that behold within the walls of this country residence. Ring the bell and enjoy it’s echoes through the house, another fine feature that you may miss the opportunity to notice once inside. The arched doorway leads through a brick vestibule into this spacious but cosy lounge with a fireplace and log burning stove inset, along with the beams to the ceiling creating a truly authentic feel with a modern twist.
A doorway from here takes you through to the staircase which winds up to the first floor but before exploring what’s up the wooden hills, we take you through to the sensational kitchen/dining/living room, a classic, contemporary space with a sofa ready for you to cosy up with a good book whilst the log burner flickers in the background. There’s room for a dining table should you so wish, along with a breakfast bar that continues into the country style, modern kitchen with a Belfast style sink, plate rack, plenty of cupboards, an integrated dishwasher and space for a range cooker.
Continuing through to the sun room which offers year round comfort with a solid roof and windows exposing the exquisite view of the beautifully maintained gardens that wrap around the rear and side of the cottage. A step down takes you into the utility room on the right which is the perfect place for your laundry and extra storage space with cabinets, a sink and blue brick flooring along with a guest W.C then a door leads you out to the rear garden.
Heading upstairs now and once you reach the landing you’ll find a large double bedroom straight ahead with a vaulted ceiling exposing the beautiful purlin beams above and a pretty brick fireplace as a extra little feature. Next door you’ll discover a contemporary shower room comprising a double, walk-in shower, W.C and vanity unit with a sink inset and storage beneath. Continue along the landing where there’s a second shower room and a collection of beautiful wooden doors to explore what beholds behind them. The third bedroom has a quirky little staircase, well a few steps really down to it, currently used as a study. The next intriguing door leads into a arguably the best double bedroom of the house with fitted wardrobes and the the best views from the entire home, overlooking the far reaching, local countryside, where you’ll enjoy the wildlife that lives within the planes. The last door leads to the final bedroom which is another very generous double room with exposed brickwork, vaulted ceiling and more exposed purlins along with fitted wardrobes for your comfort and convenience.
Stepping outside and the garden offers a rolling list of excitement, first of all the studio which was once a stable but now has been cleverly split into two rooms providing the perfect space for a man cave, hobbies room, home office or treatment room, the possibilities are endless! The meticulously manicure gardens have been lovingly created and cared for by the current owner making it a heavenly oasis for you to enjoy, whether you’re the keen gardener like they are, or you have children that love to enjoy the outdoor spaces, maybe you love to entertain, this sunny garden has it all from alfresco dining to living the good life. With all this you’d think we’d finished raving about this sensational home but there is still more; views that most of us can only dream of, a large gravelled driveway with parking for several vehicles, an alarmed double garage with electrics and water to it. So we think you’re going to have to be as quick as a fox to be in with a chance to be the next lucky owner of Bridge House. Call the Eccleshall office today on 01785 851886.
Location
Great Bridgeford and Little Bridgeford sit in between the much sought after village of Eccleshall and Stone where there are shops, bars and restaurants along with a doctors, solicitors and a dentists along with the canal and excellent cycling routes and walking paths, and the County town of Stafford is just a short drive away too where there is a far wider variety of amenities along with travel links by both motorway and train. The beautiful surrounding countryside is complete with an abundance of birds and wildlife and many local attractions and stately homes to visit.
Council Tax Band: D
Tenure: Freehold
Floor Plans
Please note that floor plans are provided to give an overall impression of the accommodation offered by the property. They are not to be relied upon as a true, scaled and precise representation. Whilst we make every attempt to ensure the accuracy of the floor plan, measurements of doors, windows, rooms and any other item are approximate. This plan is for illustrative purposes only and should only be used as such by any prospective purchaser.
Agent's Notes
Although we try to ensure accuracy, these details are set out for guidance purposes only and do not form part of a contract or offer. Please note that some photographs have been taken with a wide-angle lens. A final inspection prior to exchange of contracts is recommended. No person in the employment of James Du Pavey Ltd has any authority to make any representation or warranty in relation to this property.
ID Checks
Please note we charge £30 inc VAT for each buyers ID Checks when purchasing a property through us.
Referrals
We can recommend excellent local solicitors, mortgage advice and surveyors as required. At no time are youobliged to use any of our services. We recommend Gent Law Ltd for conveyancing, they are a connected company to James DuPavey Ltd but their advice remains completely independent. We can also recommend other solicitors who pay us a referral fee of£180 inc VAT. For mortgage advice we work with RPUK Ltd, a superb financial advice firm with discounted fees for our clients.RPUK Ltd pay James Du Pavey 40% of their fees. RPUK Ltd is a trading style of Retirement Planning (UK) Ltd, Authorised andRegulated by the Financial Conduct Authority. Your Home is at risk if you do not keep up repayments on a mortgage or otherloans secured on it. We receive £70 inc VAT for each survey referral.



