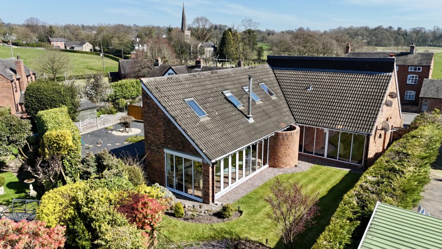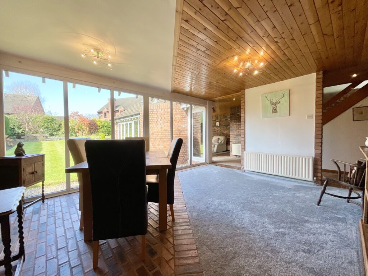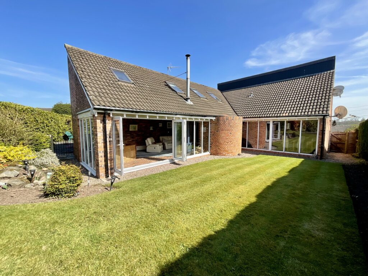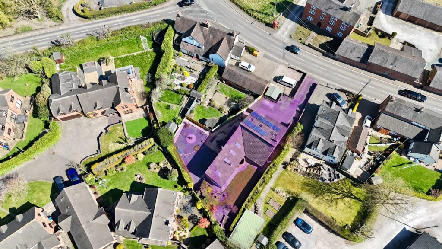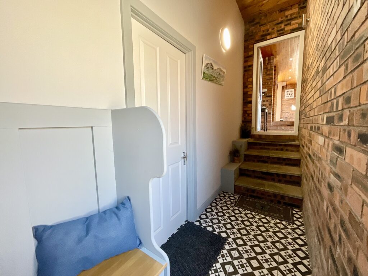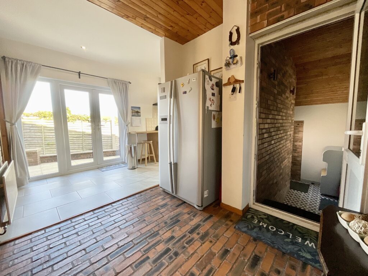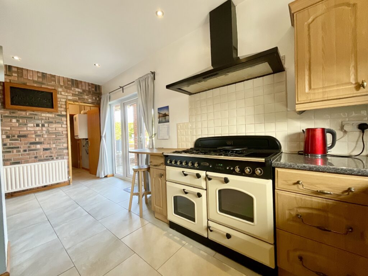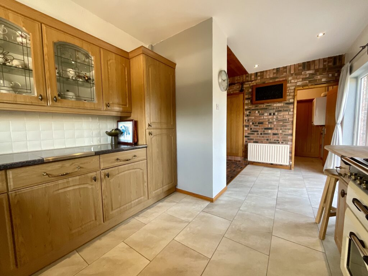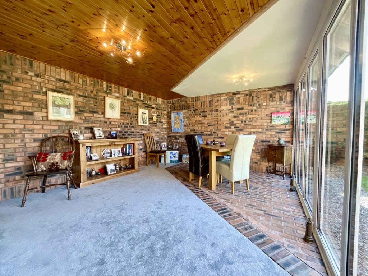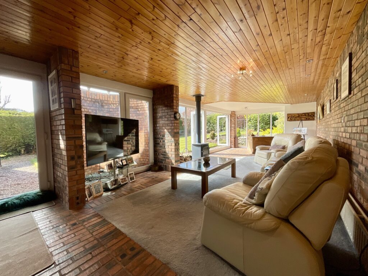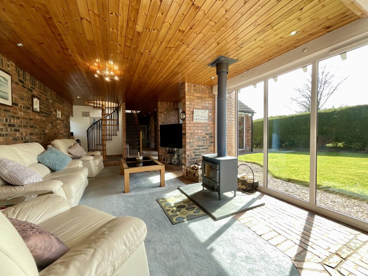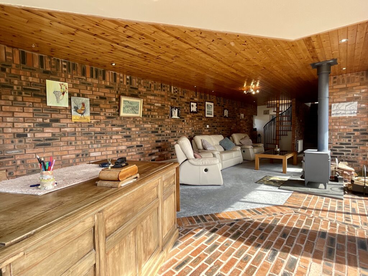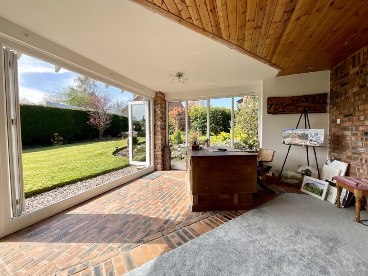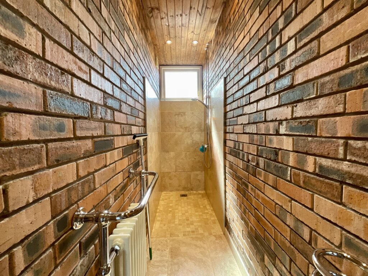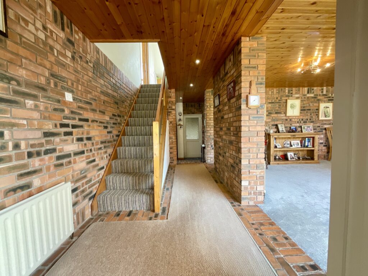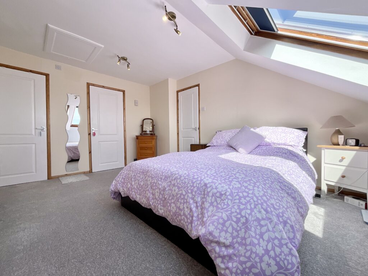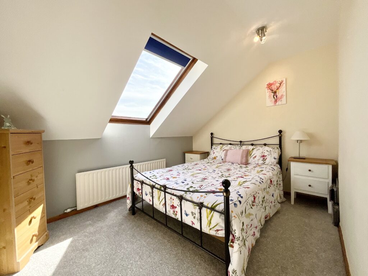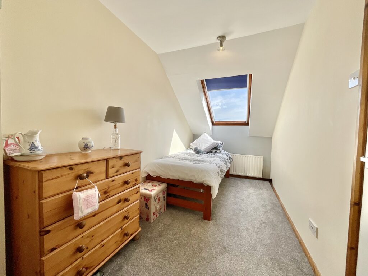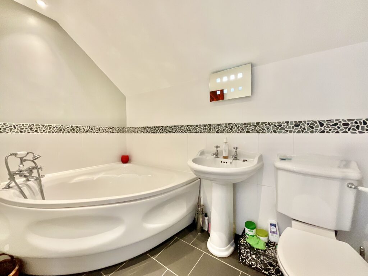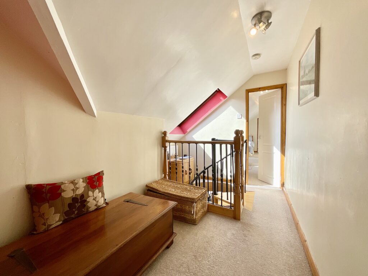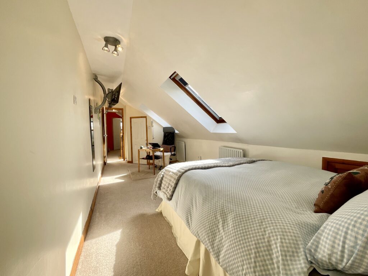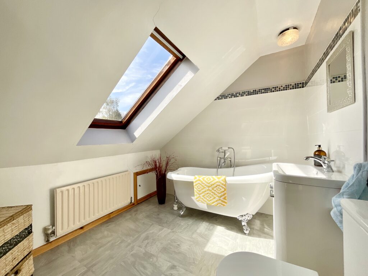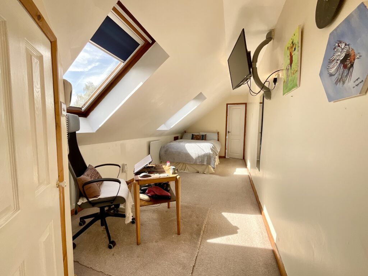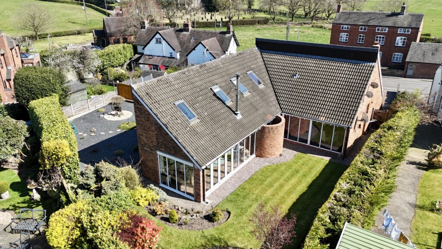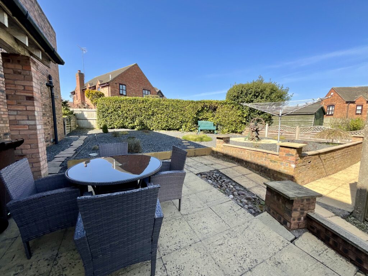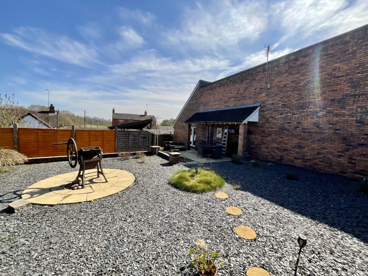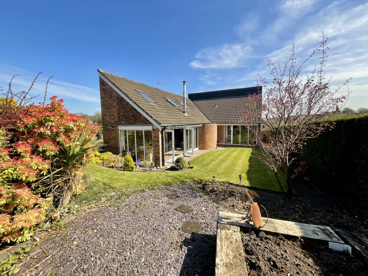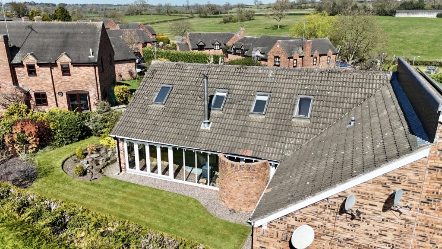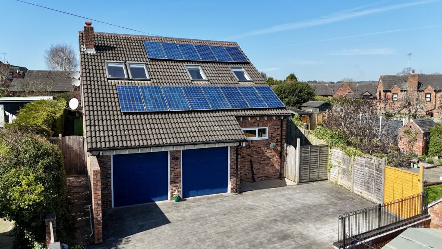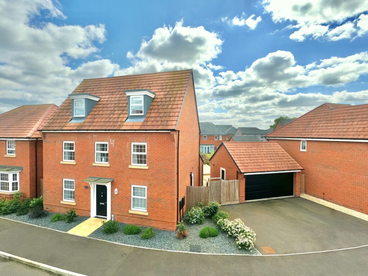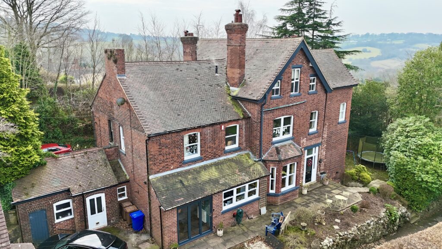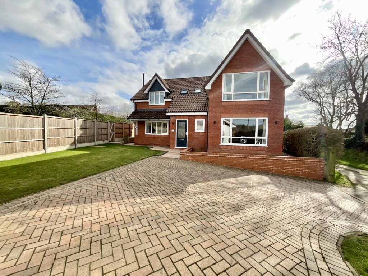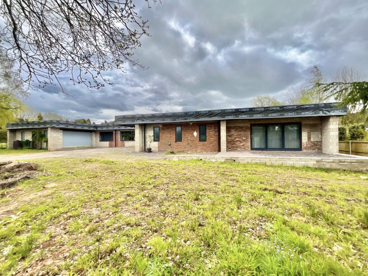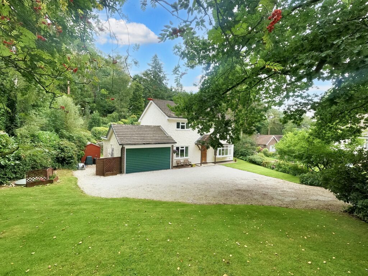Sandon Road, Hilderstone, ST15
£575,000
Offers Over
5 reasons we love this property
- The Loft has bold, unique design! Eye-catching features throughout, from glass walls to exposed brick and a fabulous modern twist.
- Four bedrooms, multiple reception rooms, and a generous kitchen diner make it perfect for growing families.
- Skylights upstairs and full height glazing downstairs flood the home with natural light all day long.
- A dream double garage with mezzanine storage, a log burner, and space to create tinker or store.
- Positioned in Peaceful Hilderstone setting with countryside views, yet just 10 minutes from Stone and close to Stafford.
Virtual tour
About this property
The Loft – a bold, bright family home in Hilderstone! Packed with style, space and skylights, with four beds, stunning living areas, and a garden made for play. A unique gem with room to grow!
The Loft, a family home that rises above the rest! Tucked away in the charming village of Hilderstone, The Loft is anything but ordinary. This unique and beautifully designed family home offers generous living space, bold architectural features, and a fresh take on village life, for those craving something a little different. Step through the fabulous porch entrance and you’ll immediately get a sense of scale. This is a home built for families who love space to breathe, gather, and grow. Inside, the ground floor truly shines. A vast living room makes a statement with a striking glass wall overlooking the garden, while bifold doors invite the outdoors in. A log-burning stove on a slate base promises cosy evenings, and there’s more room to spread out in the eye-catching dining room, with exposed brickwork and garden-facing glass panels letting the light pour in. At the heart of the home lies a sleek kitchen-diner, perfect for feeding the troops or entertaining friends. From here, you’ll find a handy WC, utility room, boot room, and a stylish wet room…every inch designed with family life in mind. Upstairs, four bedrooms provide plenty of room for kids, guests, or working from home. The main bedroom is a special retreat, accessed by its own spiral staircase, arriving at a generous landing space ideal for a study or reading nook. Step through to the main bedroom, complete with a modern en suite and freestanding bath. The family bathroom also delivers luxury, with a large corner tub perfect for a relaxing soak. Skylights throughout the upper floor flood the home with natural light, creating a bright, uplifting feel in every corner. Outside, the surprises continue. A large garage complete with a workshop, mezzanine storage, and even its own log burner, ideal for hobbies, tinkering, or just stashing all that essential family gear. A generous lawn is perfect for play, while the paved and gravelled garden area makes al fresco dining a breeze. Mature trees and sweeping country views create a peaceful setting, with a secluded bench spot just right for quiet moments, nature-watching, or storytime under the sky. Set on a private driveway in the ever-popular village of Hilderstone, just 10 minutes from Stone and within easy reach of Stafford. The Loft is a rare find: a home full of character, light, and space, designed to embrace busy family life with ease and style. Families looking for space, soul, and something a little different… come and discover life at The Loft.
Council Tax Band: F
Tenure: Freehold
Floor Plans
Please note that floor plans are provided to give an overall impression of the accommodation offered by the property. They are not to be relied upon as a true, scaled and precise representation. Whilst we make every attempt to ensure the accuracy of the floor plan, measurements of doors, windows, rooms and any other item are approximate. This plan is for illustrative purposes only and should only be used as such by any prospective purchaser.
Agent's Notes
Although we try to ensure accuracy, these details are set out for guidance purposes only and do not form part of a contract or offer. Please note that some photographs have been taken with a wide-angle lens. A final inspection prior to exchange of contracts is recommended. No person in the employment of James Du Pavey Ltd has any authority to make any representation or warranty in relation to this property.
ID Checks
Please note we charge £30 inc VAT for each buyers ID Checks when purchasing a property through us.
Referrals
We can recommend excellent local solicitors, mortgage advice and surveyors as required. At no time are youobliged to use any of our services. We recommend Gent Law Ltd for conveyancing, they are a connected company to James DuPavey Ltd but their advice remains completely independent. We can also recommend other solicitors who pay us a referral fee of£180 inc VAT. For mortgage advice we work with RPUK Ltd, a superb financial advice firm with discounted fees for our clients.RPUK Ltd pay James Du Pavey 40% of their fees. RPUK Ltd is a trading style of Retirement Planning (UK) Ltd, Authorised andRegulated by the Financial Conduct Authority. Your Home is at risk if you do not keep up repayments on a mortgage or otherloans secured on it. We receive £70 inc VAT for each survey referral.



