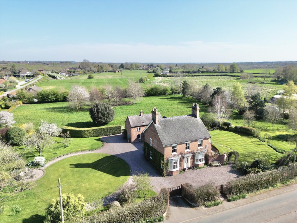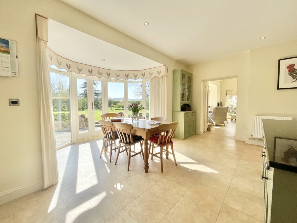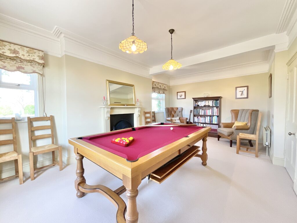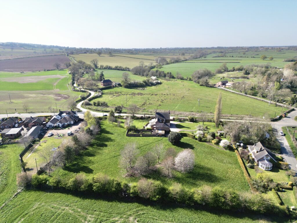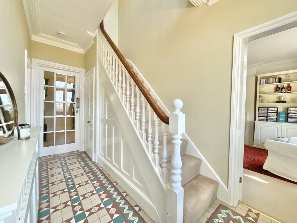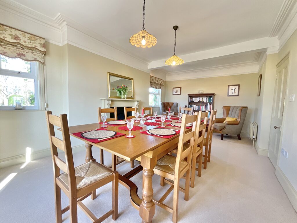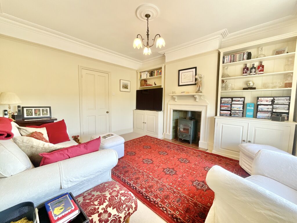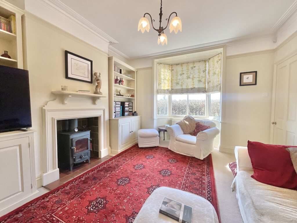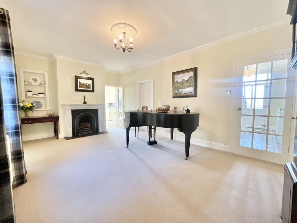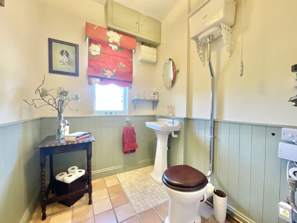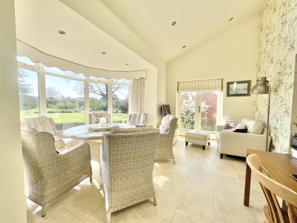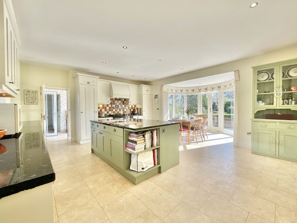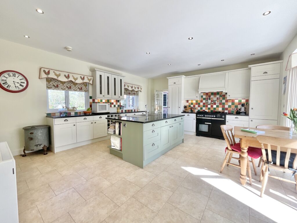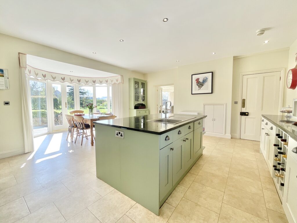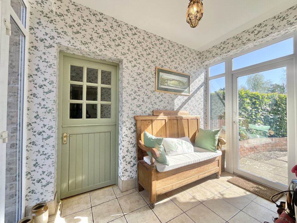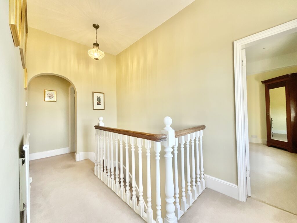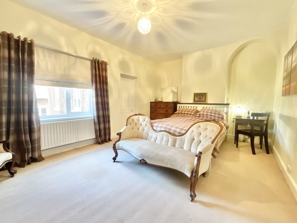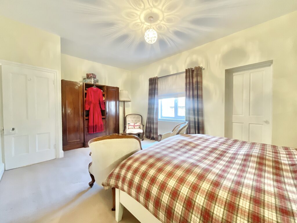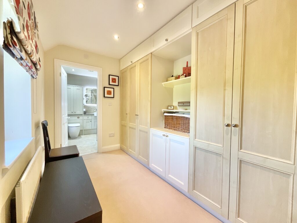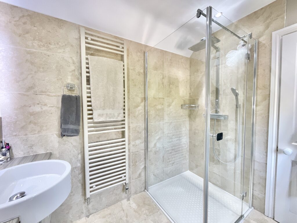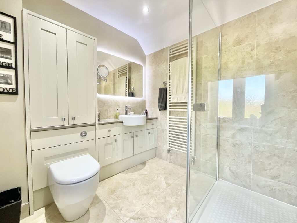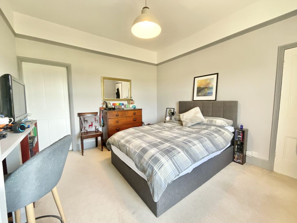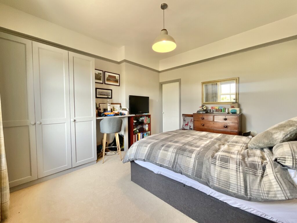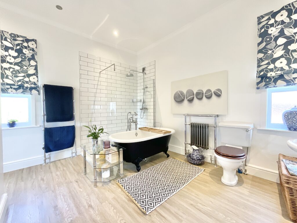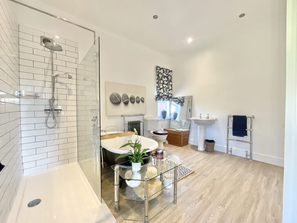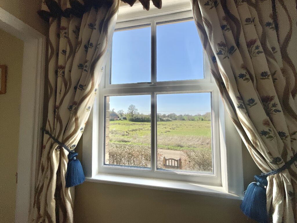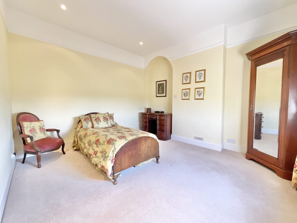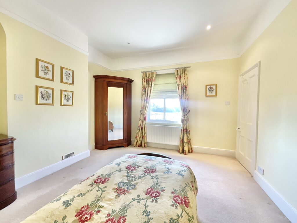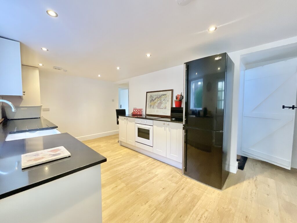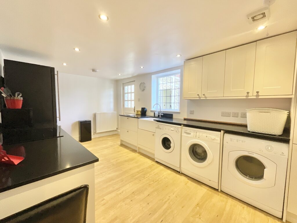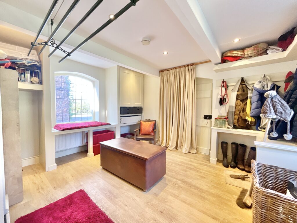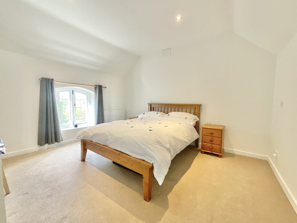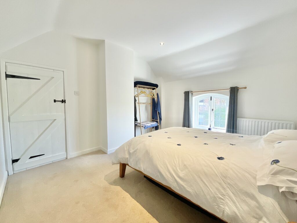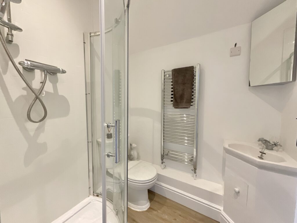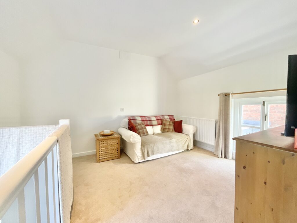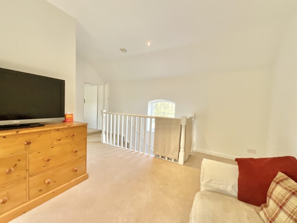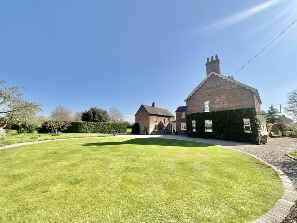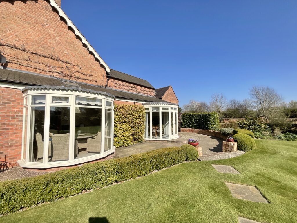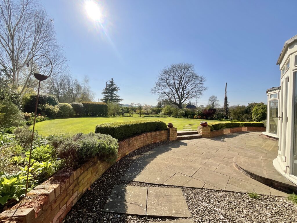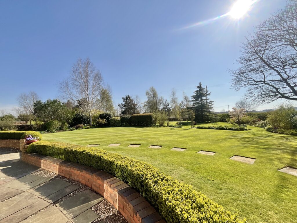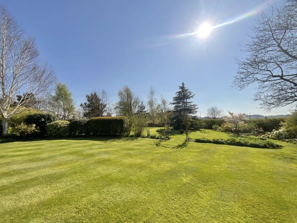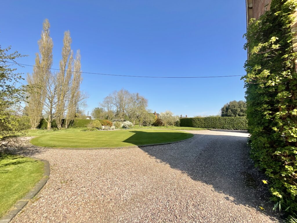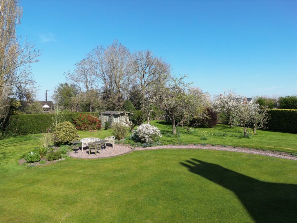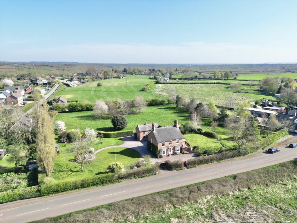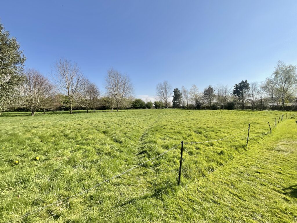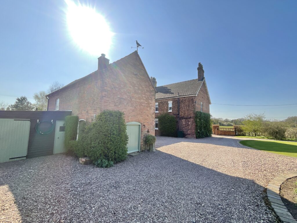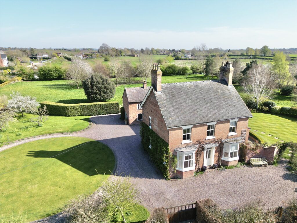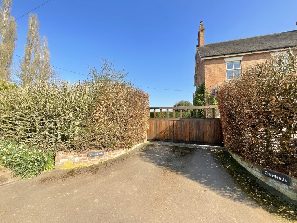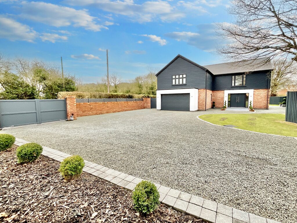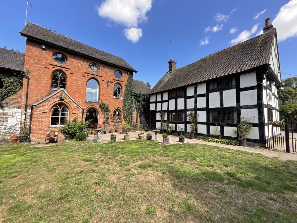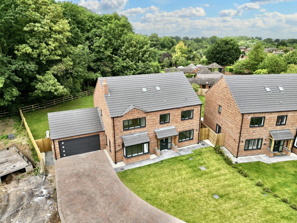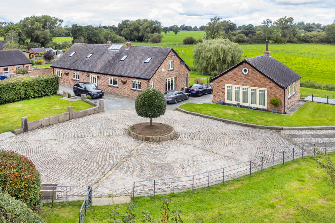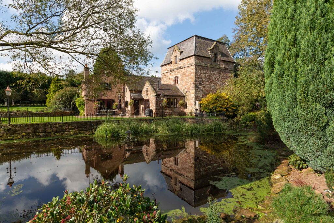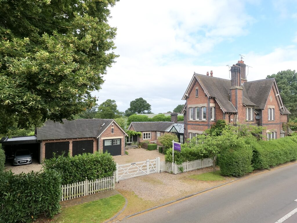Wollerton, Market Drayton, TF9
£875,000
5 reasons we love this property
- A beautiful Victorian home and converted coach house in Wollerton, with excellent amenities, schools and travel links close by in Shrewsbury, Telford, Whitchurch and Market Drayton.
- Three double bedrooms and two bathrooms, including a master suite, make up the first floor of the main house.
- Find a spacious kitchen/diner, sunroom, piano room, living room and dining/games room on the ground floor.
- A converted coach house now stands as a fantastic annexe, with its own kitchen, living room, bedroom, landing/second bedroom and bathroom, ideal for guests or multigenerational living.
- Approximately two acres of grounds awaits, surrounding the whole home with a large paddock to the rear and orchard to the right hand side.
About this property
Stunning Victorian home with a converted coach house in Wollerton. 2 acres of grounds, 4 bedrooms, elegant living spaces, private annexe. Perfect blend of charm and character.
Like a blossoming tree in full bloom, ‘Crosslands’ is a home that will have you flourishing with excitement. Nestled in approximately two acres of meticulously maintained gardens, this stunning Victorian home and annexed, converted coach house in Wollerton are a true celebration of charm and character. Picture yourself waking up to bird song on a bright spring morning, surrounded by beauty at every turn. With four spacious bedrooms, large reception space and double glazing throughout, this home combines practicality with elegance to offer you the perfect living experience.
Enter through electric gate (or separate pedestrian gate) and pull up to the expansive driveway. Step inside through the front door into a welcoming entrance hall, where you’ll be greeted by intricate Minton-style tiling, a door down to the cellar (12’4 × 11’9) and stairs leading up to the first floor. To your left, the dining room/games room (20’5 × 12’0) awaits, a generous space with a feature fireplace and a lovely front bay window, ideal for hosting dinner parties or simply enjoying a quiet meal. To your right, the living room (14’4 × 12’4) beckons, complete with another sunlit bay window and a log burner to curl up beside. Continue your journey into the piano room (18’8 × 11’11), where doors open to the kitchen, sunroom and guest cloakroom. The sunroom (17’2 × 8’6) is a sun-drenched paradise, with French doors that lead to the garden, making it the perfect spot for your morning coffee or leisurely breakfast. The heart of the home, the kitchen/diner (19’0 × 16’10), is a chef’s dream, with bespoke cabinetry, a granite-topped island, integrated fridge, dishwasher and a Range cooker, French doors open up out of a bow-shaped window, leading directly to the garden. Upstairs, you’ll find three double bedrooms and two bathrooms. The master suite (18’4 × 11’11) is pure luxury, featuring its own dressing room (11’8 × 9’2) and private ensuite bathroom (7’9 × 7’0). The second bedroom (13’0 × 12’0) is another generously sized double, adjoining the family bathroom (12’0 × 11’11), where you’ll find a walk-in rain shower, roll-top bathtub, W.C., sink and towel radiators. The third bedroom (13’0 × 11’11) is a charming double, ready for whatever you envision.
Back downstairs and through the kitchen, you’ll discover a sunny atrium that connects the main house to the converted annexe. Originally a coach house, this separate living space offers privacy and independence for guests or multigenerational living. It includes its own kitchen/utility room (16’0 × 12’9), living area (12’9 × 11’3), double bedroom (12’9 × 11’3) and bathroom (5’9 × 5’2), providing the perfect space for extended family or visitors. In the living room you’ll also find another log burner to cosy up in front of. The upstairs landing also provides room for a double bed/sitting room if you require further bedrooms.
Outside, two acres of grounds await, offering a haven for both relaxation and creativity but before you explore the maintained gardens which surround the property, you’ll find a garage (18’0 × 13’6), log store and outdoor W.C. for convenience. On the left side of the home, an expansive driveway leads to an array of manicured lawns, trees and shrubs, with a delightful summer house nestled in the corner, then to the rear of the property you’ll discover large grazing land and a beautiful walled vegetable and fruit garden with its own glass house. Between the summer house and the main house lies a small orchard of apple, plum and damson trees. A charming patio area directly off the kitchen and sunroom is the perfect spot for outdoor dining or simply soaking in the surroundings.
Located in Wollerton, near Hodnet, this home offers the best of semi-rural living, with easy access to Shrewsbury, Telford, Whitchurch and Market Drayton for all your amenities, schools and transport needs. Enjoy days out at Fordhall Organic Farm, Wollerton Old Hall Gardens, several local golf courses and the shooting range. Manchester, Birmingham and East Midlands airports are all within an hour and a half drive away for extra travel convenience. Don’t let this blooming beauty slip away, call today to arrange your viewing and make ‘Crosslands’ your very own slice of paradise.
Location
A rural hamlet located off the A53 between market Drayton and Shrewsbury. There is an active village community with village hall holding events regularly whilst your general amenities will be found in the near by towns and city of Market Drayton, Whitchurch and Shrewsbury.
AGENT NOTE
Please be aware a public footpath runs through the trees situated along the right hand boundary of the property, hugging the fence line. Please call the office for more information.
Council Tax Band: G
Tenure: Freehold
Floor Plans
Please note that floor plans are provided to give an overall impression of the accommodation offered by the property. They are not to be relied upon as a true, scaled and precise representation. Whilst we make every attempt to ensure the accuracy of the floor plan, measurements of doors, windows, rooms and any other item are approximate. This plan is for illustrative purposes only and should only be used as such by any prospective purchaser.
Agent's Notes
Although we try to ensure accuracy, these details are set out for guidance purposes only and do not form part of a contract or offer. Please note that some photographs have been taken with a wide-angle lens. A final inspection prior to exchange of contracts is recommended. No person in the employment of James Du Pavey Ltd has any authority to make any representation or warranty in relation to this property.
ID Checks
Please note we charge £30 inc VAT for each buyers ID Checks when purchasing a property through us.
Referrals
We can recommend excellent local solicitors, mortgage advice and surveyors as required. At no time are youobliged to use any of our services. We recommend Gent Law Ltd for conveyancing, they are a connected company to James DuPavey Ltd but their advice remains completely independent. We can also recommend other solicitors who pay us a referral fee of£180 inc VAT. For mortgage advice we work with RPUK Ltd, a superb financial advice firm with discounted fees for our clients.RPUK Ltd pay James Du Pavey 40% of their fees. RPUK Ltd is a trading style of Retirement Planning (UK) Ltd, Authorised andRegulated by the Financial Conduct Authority. Your Home is at risk if you do not keep up repayments on a mortgage or otherloans secured on it. We receive £70 inc VAT for each survey referral.



