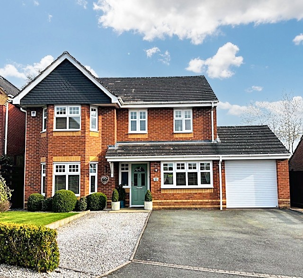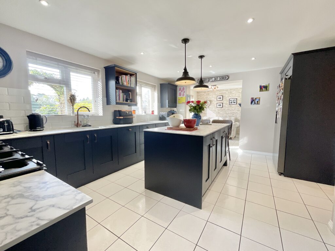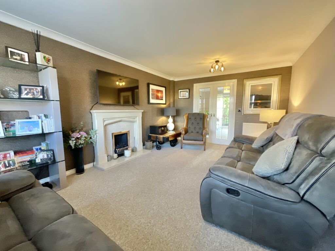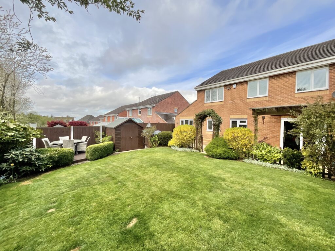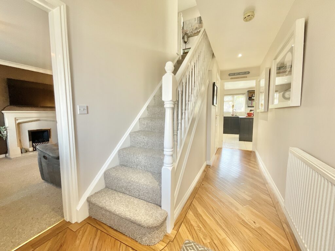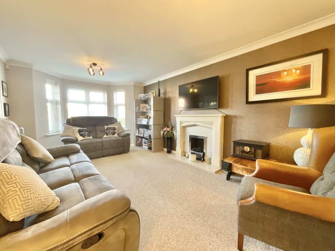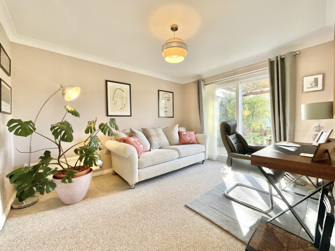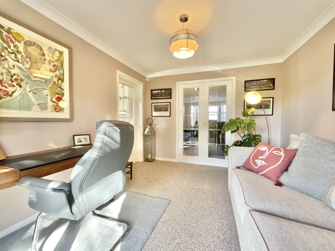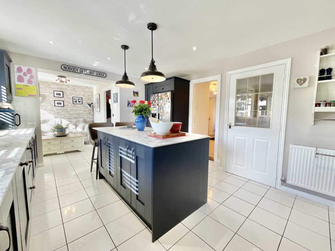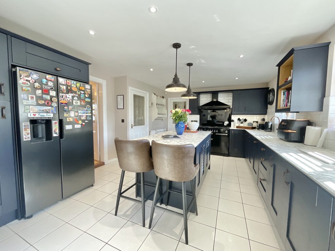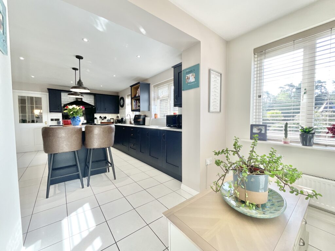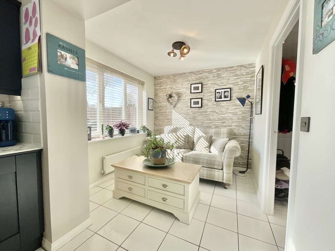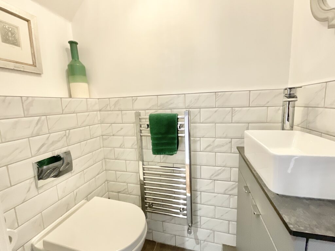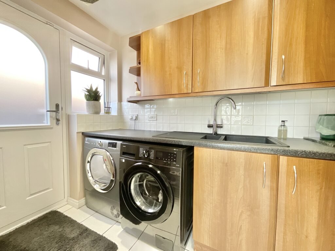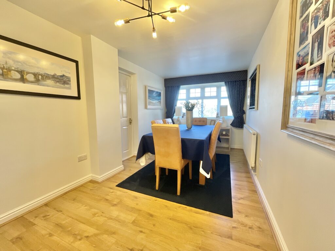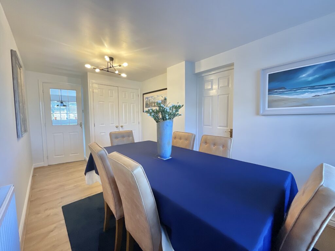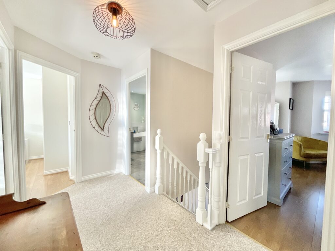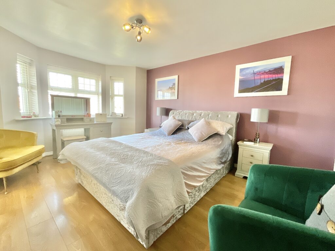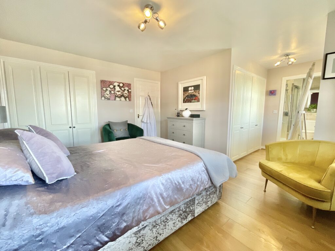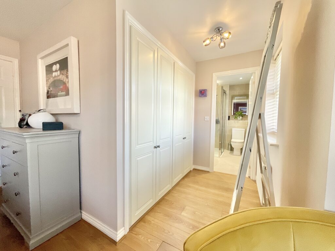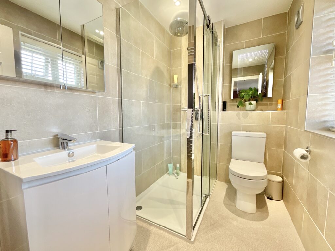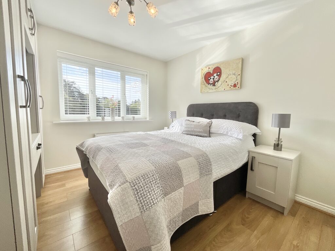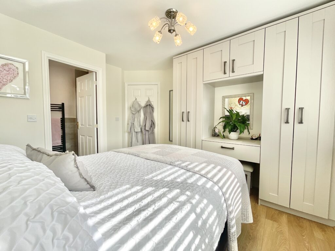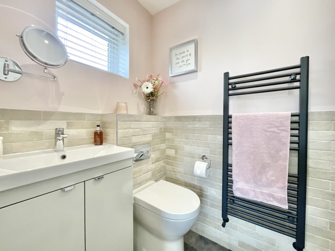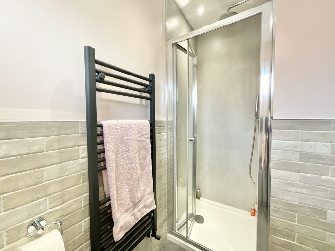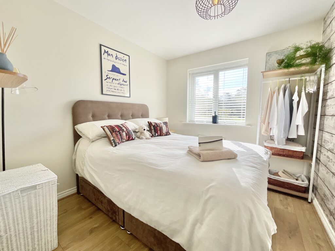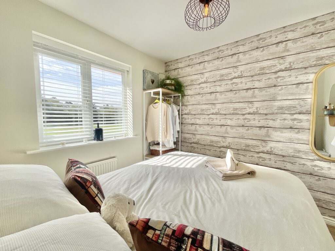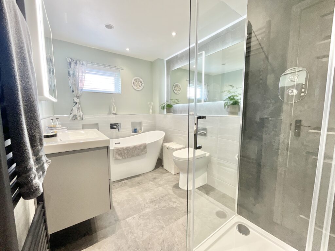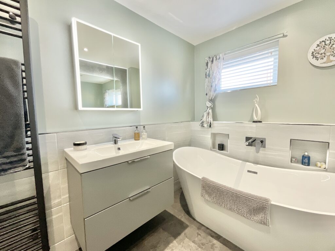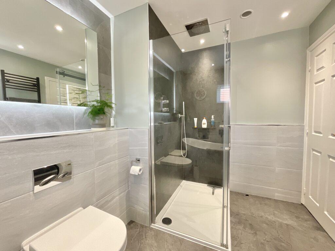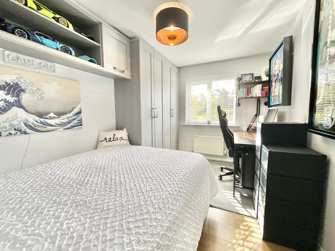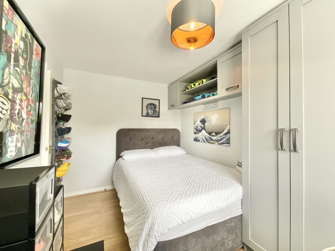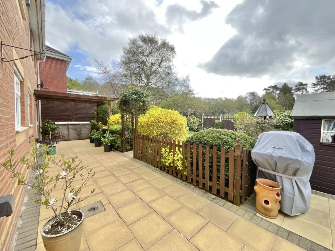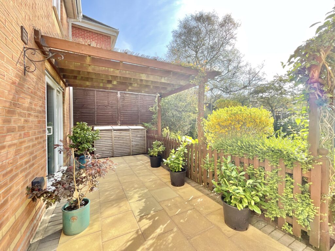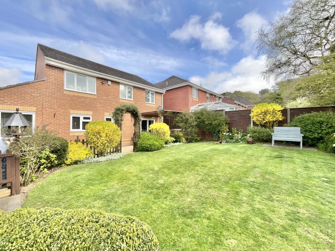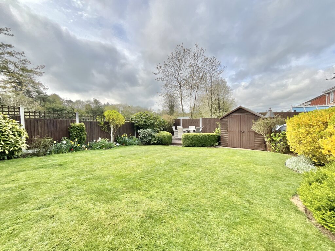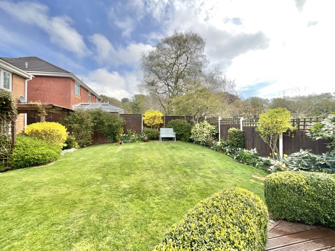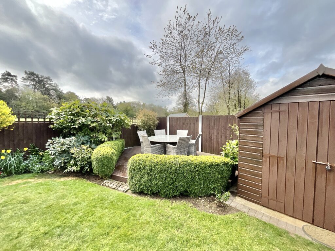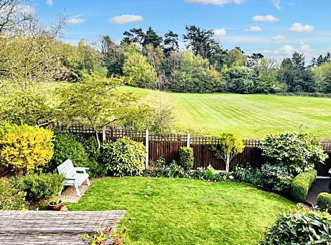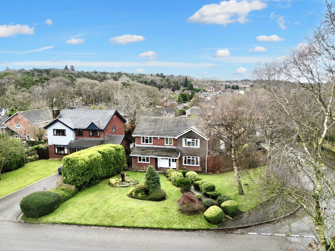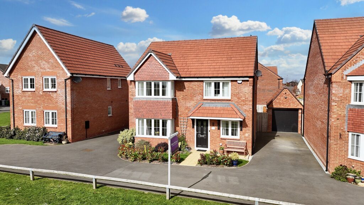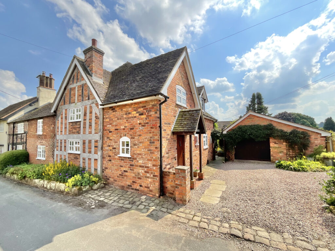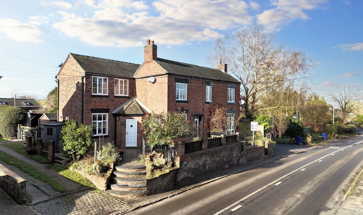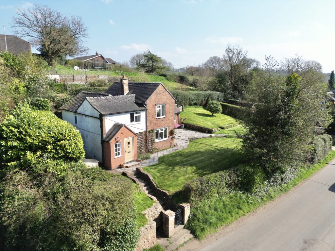Hugo Way, Loggerheads, TF9
£475,000
5 reasons we love this property
- A charming detached house in Loggerheads, ready and waiting to become your next dream home!
- Four double bedrooms and three bedrooms provide room for the whole family to relax and unwind.
- On the ground floor find a living room, office, kitchen, snug, utility, W.C and dining room.
- Outside, enjoy a great sized, manicured garden offering both patio and laid lawn to make your own. A garage and driveway to the front provide parking bliss.
- Located in Loggerheads, enjoy excellent local amenities, schools and travel links close by, with Eccleshall and Market Drayton only a short drive away.
About this property
Stylish and practical living on Hugo Way awaits in this 4-bed, 3-bath home with fantastic living space, versatile rooms and a dreamy garden. Luxury living with amenities nearby in Loggerheads.
Step aside, fashion week, Hugo Way is serving serious style and this home is your runway. Live like the ultimate Boss in this statement-making stunner where everyday living is dressed to impress with both flair and function. From the moment you park on the driveway, you're in for a catwalk-worthy experience. Step through the front door into a welcoming entrance hall where rooms reveal themselves like stylish surprises, each more fabulous than the last. The living room is a true showstopper, featuring a statement bay window, feature fireplace and elegant French doors that lead to a versatile space ready to serve your best life, whether that be it a home office or an energetic playroom. In here sliding doors open to the garden, giving al fresco a high-fashion twist. The kitchen is the heart of the home and it’s dressed to impress in navy blue cabinetry, marble-style worktops and integrated appliances that scream sophistication. Whether you're whipping up a latte or prepping for a dinner party, this space is effortlessly elegant. Just off the kitchen, a snug sitting room invites you to kick off your heels and unwind in laid-back luxury. Plus, the utility room keeps the daily chores discreet and polished, because style never takes a day off. Hosting has never been easier with the dining room being tailored for entertaining, complete with a hidden storage cupboard and a door through to the integral garage. Upstairs, strut into four fabulous double bedrooms and three bathrooms ready to pamper you. The primary suite is pure penthouse vibes with a dreamy dressing area and private en suite, your very own backstage glam zone. The second bedroom also features its own en suite, while the third and fourth double bedrooms serve versatile realness. A stylish family bathroom ties the look together with a full bath, walk-in shower, sink and W.C. Outside, the garden is a curated collection of lush greens and elegant design. There’s a pergola-covered patio for morning cappuccinos and sunset soirées, plus a raised decking area for your second act of outdoor living. Add in two sheds for bonus storage and a front lawn that’s ready for your personal landscaping vision. Parking will be a brezze with both the garage and driveway to provide space for multiple cars. Located in Loggerheads, with local amenities, schools and travel links just steps away, not to mention Eccleshall and Market Drayton are just a short drive away. So the only question left is... Hugo Boss or Hugo Way? Why not both? Strut on down the runway of real estate and book your viewing today, this one's a head-turner.
Location
Loggerheads sits along the A53 providing excellent commuter links making it a perfect location for those travelling the length & breadth of the country. There are numerous shops including a Co op, barbers, butchers, pharmacy & small library. There is a large pub & Indian restaurant along with a Chinese style takeaway. Hugo Meynell and St Mary's Mucklestone schools provide primary education whilst there are buses into Market Drayton & Newcastle under Lyme for secondary education. Loggerheads benefits from having a busy local calendar with rambling & hiking events along with women's clubs, to name a few.
Council Tax Band: E
Tenure: Freehold
Floor Plans
Please note that floor plans are provided to give an overall impression of the accommodation offered by the property. They are not to be relied upon as a true, scaled and precise representation. Whilst we make every attempt to ensure the accuracy of the floor plan, measurements of doors, windows, rooms and any other item are approximate. This plan is for illustrative purposes only and should only be used as such by any prospective purchaser.
Agent's Notes
Although we try to ensure accuracy, these details are set out for guidance purposes only and do not form part of a contract or offer. Please note that some photographs have been taken with a wide-angle lens. A final inspection prior to exchange of contracts is recommended. No person in the employment of James Du Pavey Ltd has any authority to make any representation or warranty in relation to this property.
ID Checks
Please note we charge £30 inc VAT for each buyers ID Checks when purchasing a property through us.
Referrals
We can recommend excellent local solicitors, mortgage advice and surveyors as required. At no time are youobliged to use any of our services. We recommend Gent Law Ltd for conveyancing, they are a connected company to James DuPavey Ltd but their advice remains completely independent. We can also recommend other solicitors who pay us a referral fee of£180 inc VAT. For mortgage advice we work with RPUK Ltd, a superb financial advice firm with discounted fees for our clients.RPUK Ltd pay James Du Pavey 40% of their fees. RPUK Ltd is a trading style of Retirement Planning (UK) Ltd, Authorised andRegulated by the Financial Conduct Authority. Your Home is at risk if you do not keep up repayments on a mortgage or otherloans secured on it. We receive £70 inc VAT for each survey referral.



