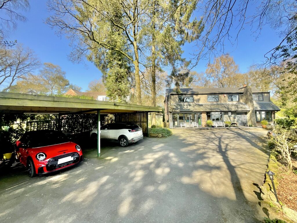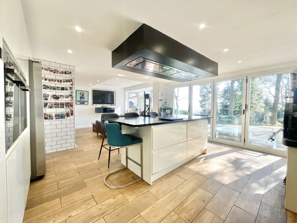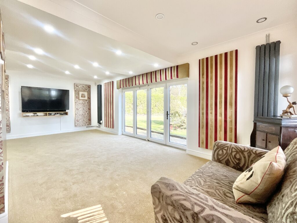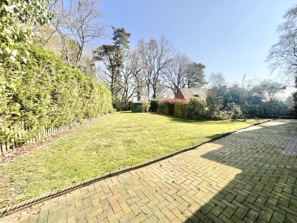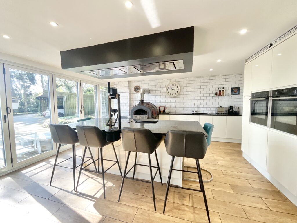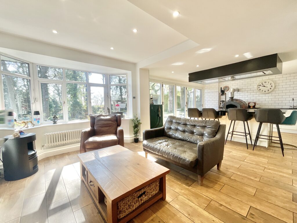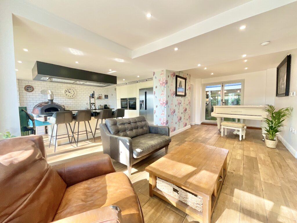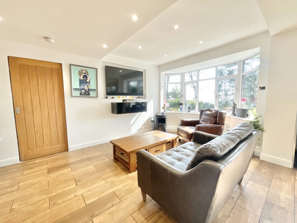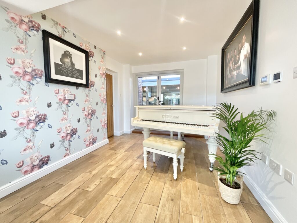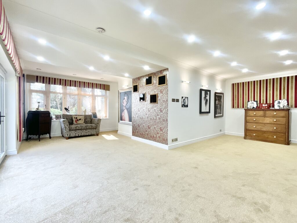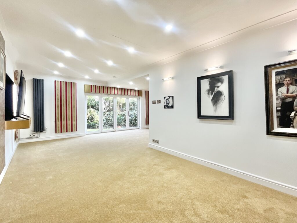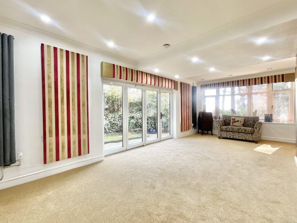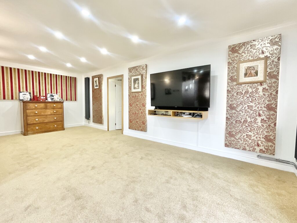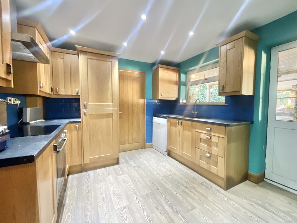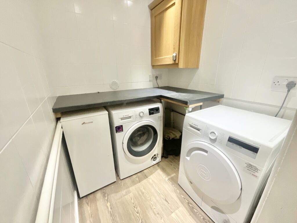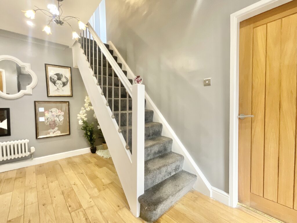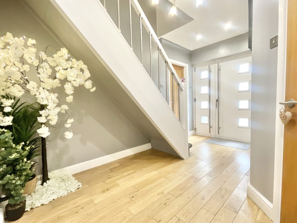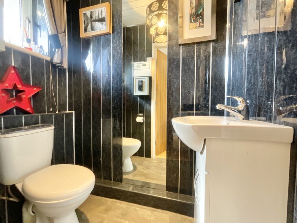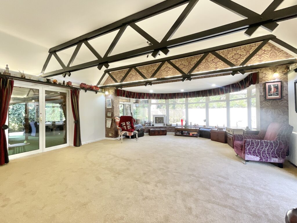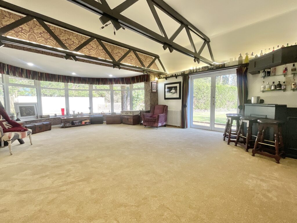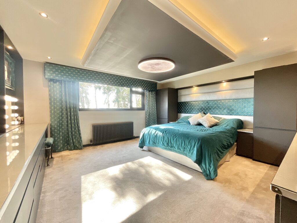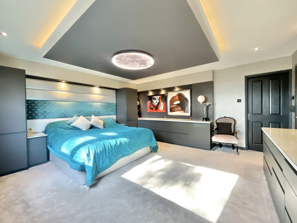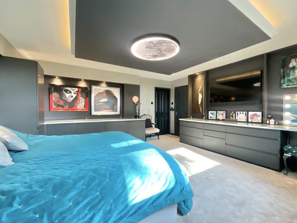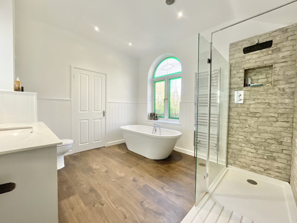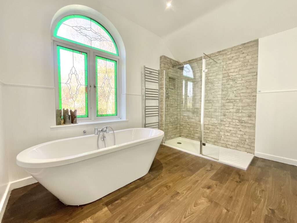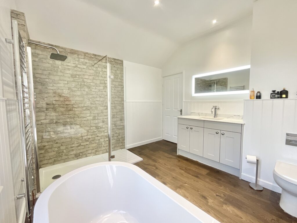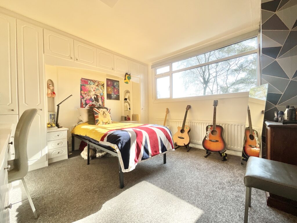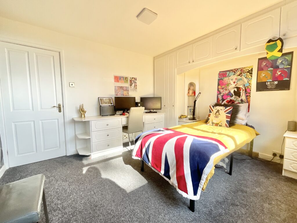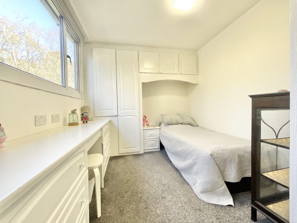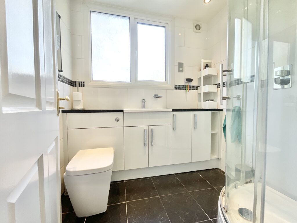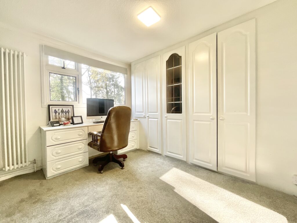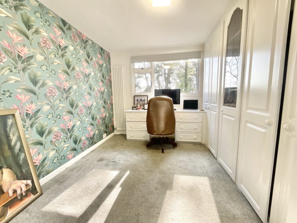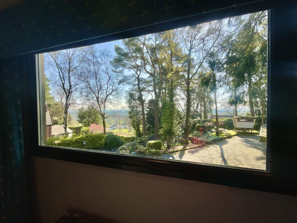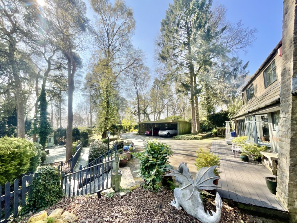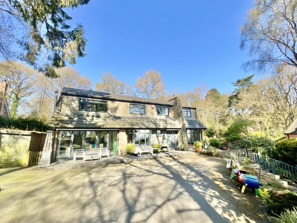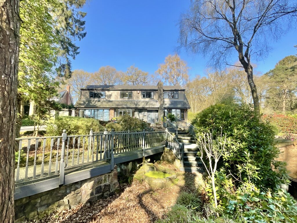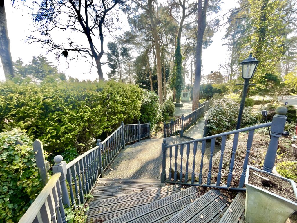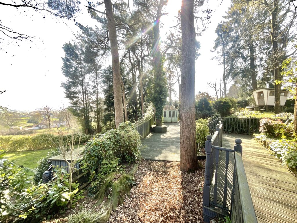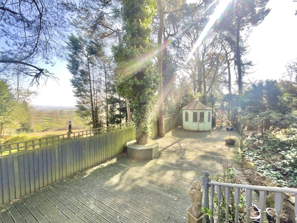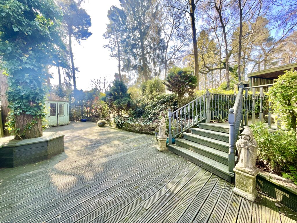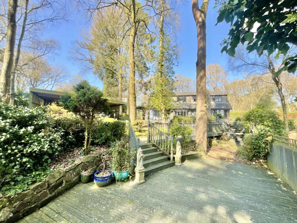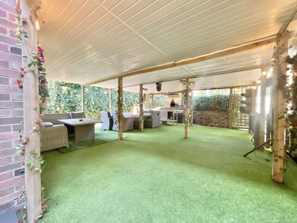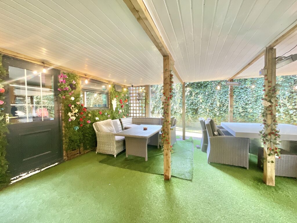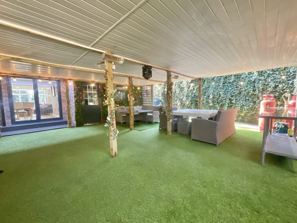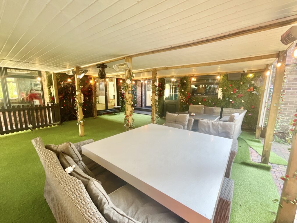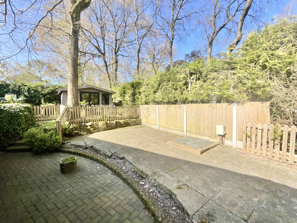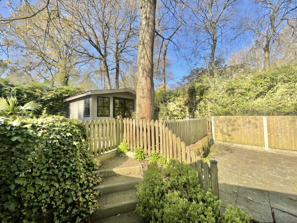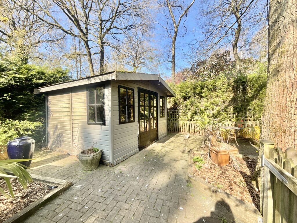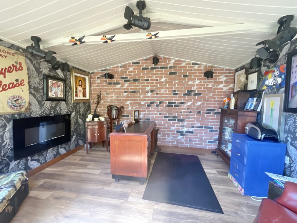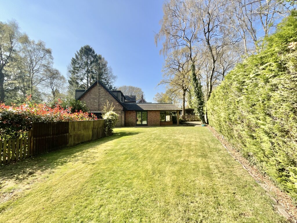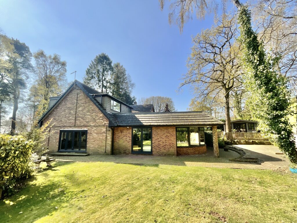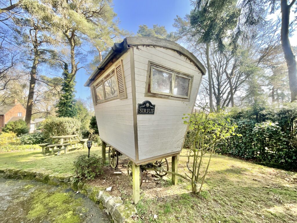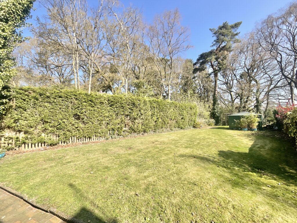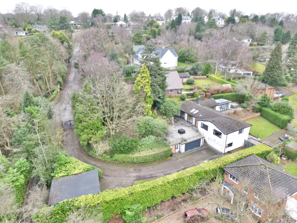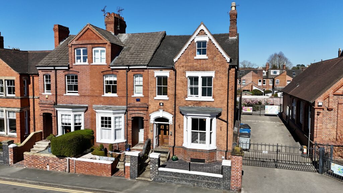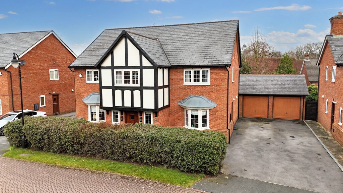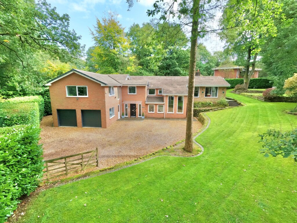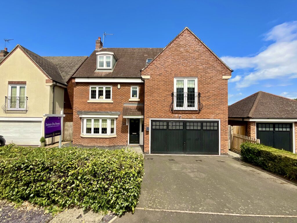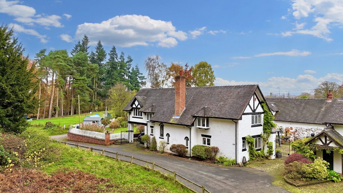Pinewood Road, Ashley Heath, TF9
£650,000
5 reasons we love this property
- The most incredible family home, sat on a lovely plot at the top of a private driveway offering sensational views of the countryside beyond.
- This "tardis" of a house offers five bedrooms, two bathrooms, a guest W.C and all the living accommodation that you could wish for!
- An impressive open plan kitchen/dining/living room with a featured wood fired pizza oven, 2nd kitchen/utility room, laundry room, lounge and a magnificent family games room at the back.
- The driveway offers incredible parking for several vehicles, with a double carport and to the front aspect an ornate gardens with steps leading down to a decked area with stunning views.
- If you love being outside, enjoying the garden, barbecues, entertaining, then this is for you, a huge covered seating area, a garden room ideal for an office with a decent garden all to the rear.
About this property
Magnificent 5-bed property, perfect for large families. Marvel at the spacious rooms, and stunning countryside views. Outside includes a huge covered entertaining area and garden office. Call now for a viewing!
Like the brightest star shining in the sky, this magnificent property will guide you carefully to bring the light to your life and the end of your property search! Sirius is a deceptively spacious house that would work well for multi-generational living or for a large family. It could be that you just like to spread out and enjoy an abundance of space, either way, you will certainly be impressed by this five bedroom home and it’s capacious rooms!
Drawing up the driveway to the top you’ll feel like your head is above the clouds and you’ve reach a different stratosphere with mesmerising views across the Staffordshire Countryside. The open carport is on the left with plenty of parking for several vehicles there and on the driveway. Across the way are some steps down to a tranquil decked area, with a feeling of being within a woodland retreat designed to evoke the wonders of the cosmos, imagine warm summer evenings on your own observation deck, waiting for a celestial object to shoot through the skies above.
Heading into the house now where a lovely entrance hallway awaits with a staircase leading to the first floor and a door into a cloakroom with guest W.C on the left. If we guide you to the right we’ll head in to a large L-shaped lounge with enough space for all your sofas and furniture to spread out! The next door draws you into a planetarium-like family/games room which was once home to a full size snooker table. With a bar to the left for entertaining your cosmonauts and panoramic windows around the outside, get ready for imagination to be launched to the stars and back to use this room however you wish, all set amidst the pretty rear gardens beyond.
The kitchen/dining/living room, another infinite space that feels both grounded and limitless for you to enjoy. With a dining area to the right, currently home to a grand piano, a cosy seating area on the left with a commanding expanse of glass with a curvaceous window orbiting the end of the room. The final destination to this open-plan room is a contemporary kitchen/diner offering a star-studded list of interesting features from the NEFF appliances, pantry, the large, sociable island, to a feature wood fired pizza over and bi-folding doors, offering a window on to the world outside, the sky, stars and moon above. Finally the room left till the end is what was the original kitchen, a handy additional space with plenty of cupboards along with a laundry room to keep all that boring day to day stuff hidden away.
The upstairs offers just as much of a heavenly universe as the downstairs, with three generous double rooms, a large single, a family bathroom comprising a shower, W.C, vanity unit with storage and sink inset. The main bedroom is like a dazzling haven of it’s own kind for those who dream big! Fitted with endless storage spaces that envelope around the room, illuminated by a shimmering flicker of the moon light to the ceiling, jetting you to a celestial sanctuary of relaxation. This isn’t just a house; this a portal to a realm of wonder and imagination, a place where you can feel like to can explore the universe, and experience the magic of the stars.
Outside is where all the fun starts with a huge covered entertaining area, perfect for evenings come rain or shine, the ideal barbecuing or pizza making spot to enjoy with friends and family. This leads to the rear patio where steps draw up to the garden office and along over to the right is the expanse of grass lawn which dwindles down into the natural copse for nature to enjoy. you don’t want to miss this opportunity so call out Eccleshall office today to arrange your journey through this incredible home. 01785 851886.
Location
Ashley sits on the Staffordshire & Shropshire border with a pub, doctors surgery, various churches and a wide range of activities. The nearby village of Loggerheads is only a short distance away where there are amenities including shops, butchers, chemist, barbers, vets and local school. The A53 provides easy access further afield to Market Drayton or over to Newcastle Under Lyme and Stoke on Trent where there are rail links and access onto the M6 motorway. Easy connectivity yet a rural setting with exceptional views in all directions.
Council Tax Band: G
Tenure: Freehold
Floor Plans
Please note that floor plans are provided to give an overall impression of the accommodation offered by the property. They are not to be relied upon as a true, scaled and precise representation. Whilst we make every attempt to ensure the accuracy of the floor plan, measurements of doors, windows, rooms and any other item are approximate. This plan is for illustrative purposes only and should only be used as such by any prospective purchaser.
Agent's Notes
Although we try to ensure accuracy, these details are set out for guidance purposes only and do not form part of a contract or offer. Please note that some photographs have been taken with a wide-angle lens. A final inspection prior to exchange of contracts is recommended. No person in the employment of James Du Pavey Ltd has any authority to make any representation or warranty in relation to this property.
ID Checks
Please note we charge £30 inc VAT for each buyers ID Checks when purchasing a property through us.
Referrals
We can recommend excellent local solicitors, mortgage advice and surveyors as required. At no time are youobliged to use any of our services. We recommend Gent Law Ltd for conveyancing, they are a connected company to James DuPavey Ltd but their advice remains completely independent. We can also recommend other solicitors who pay us a referral fee of£180 inc VAT. For mortgage advice we work with RPUK Ltd, a superb financial advice firm with discounted fees for our clients.RPUK Ltd pay James Du Pavey 40% of their fees. RPUK Ltd is a trading style of Retirement Planning (UK) Ltd, Authorised andRegulated by the Financial Conduct Authority. Your Home is at risk if you do not keep up repayments on a mortgage or otherloans secured on it. We receive £70 inc VAT for each survey referral.



