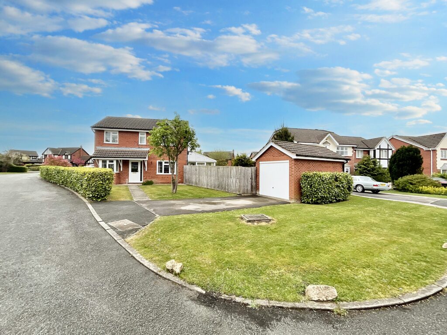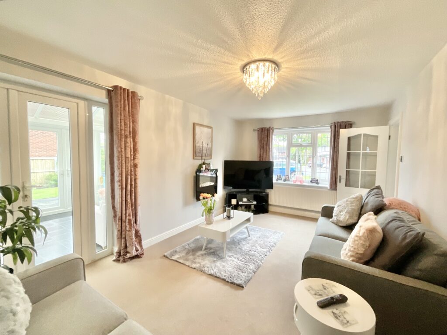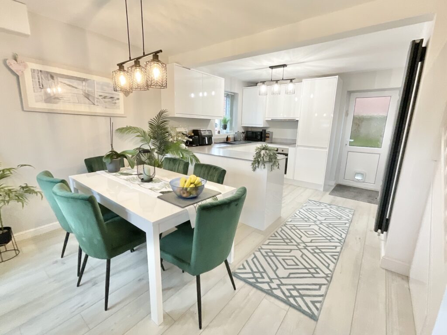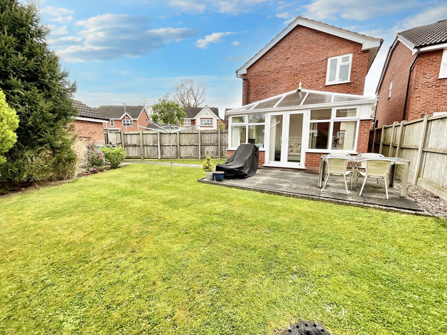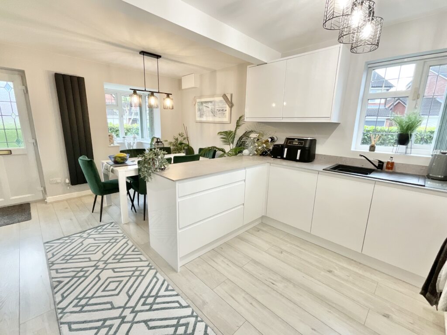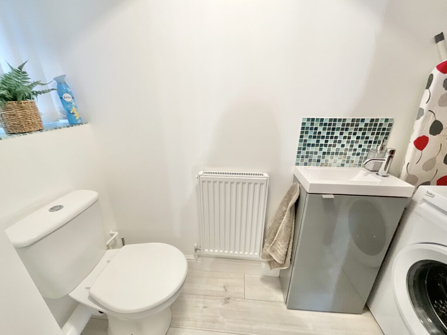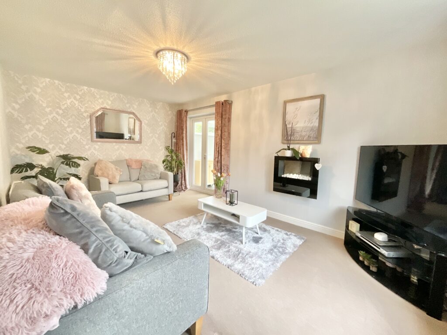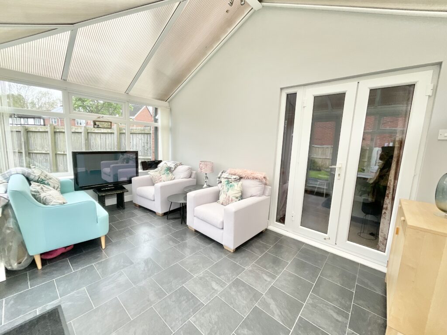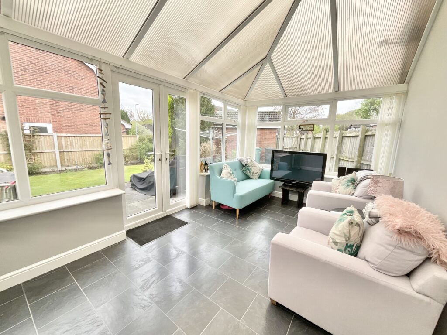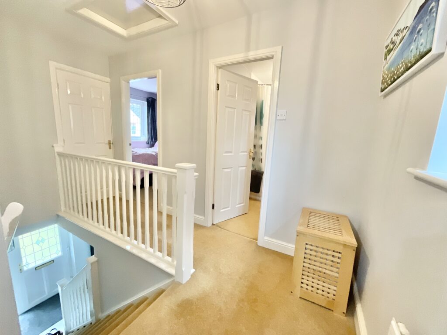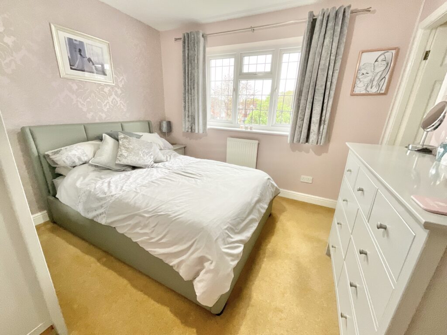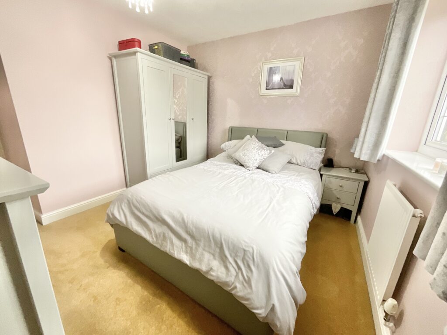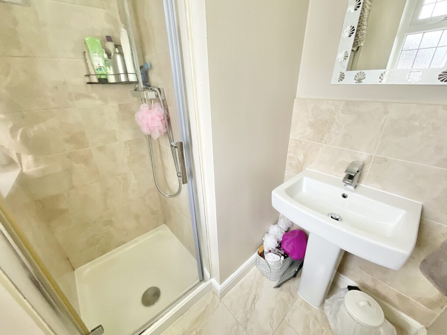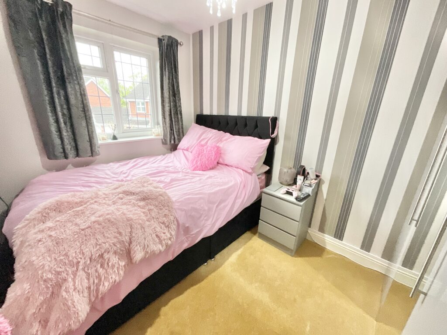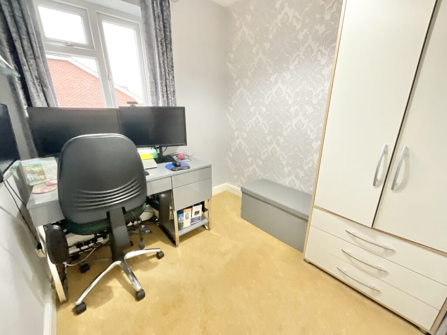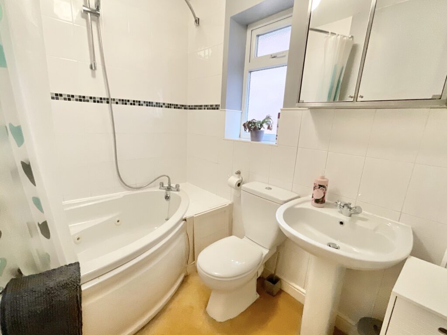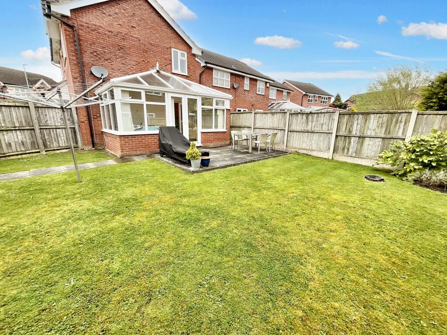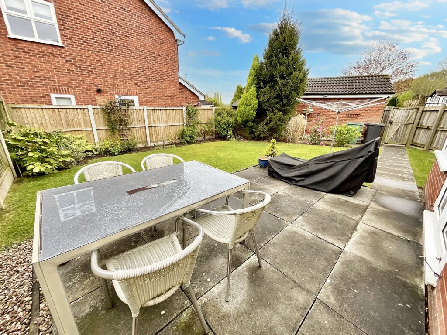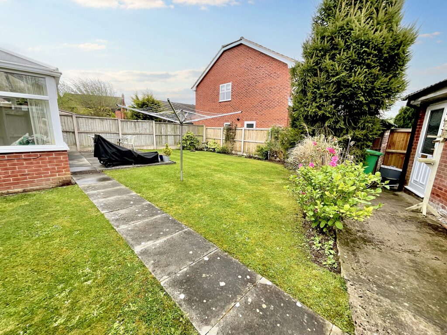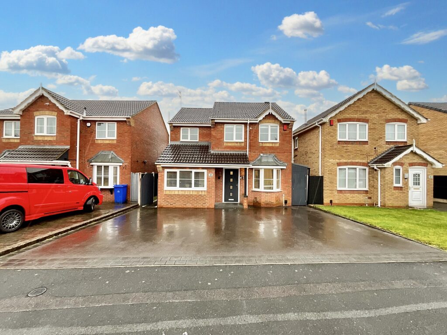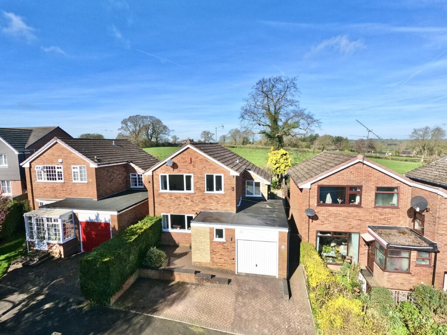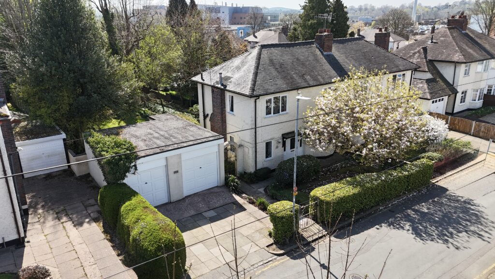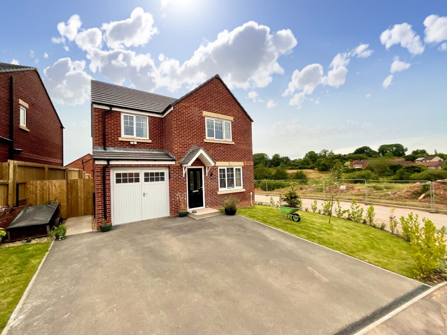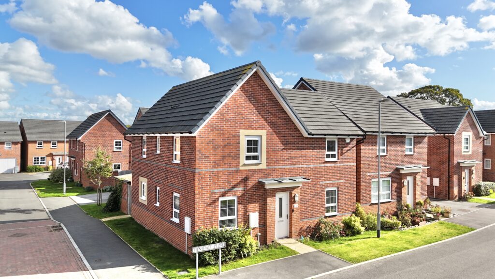Oakhurst Drive, Crewe, CW2
£325,000
6 reasons we love this property
- Re-modelled modern kitchen/diner with integrated appliances, white gloss units, and composite worktops
- Spacious lounge and bright garden room, creating a seamless flow of living space
- Master bedroom with private shower room, plus a second double bedroom and a versatile single bedroom
- Stylish family bathroom with corner bath, WC, and wash hand basin
- Detached garage with light and power, offering excellent storage or workshop potential
- South-facing garden with lawn and patio, plus driveway parking for several vehicles in a quiet, sought-after location
About this property
Beautifully updated 3-bed detached home in sought-after Wistaston village. Stylish interiors, redesigned kitchen, south-facing garden, ideal for families and professionals.
This beautifully presented and recently updated three-bedroom detached home is ideally located in the sought-after village of Wistaston. Offering spacious, stylish interiors, a re-designed kitchen, and a stunning south-facing garden, this property is perfect for families, professionals, or anyone seeking a comfortable and modern home in a peaceful residential setting.
Step inside through the front door and into the heart of the home—a superb, light-filled kitchen/diner that has been thoughtfully re-modelled to maximise space and functionality. This elegant kitchen boasts high-quality integrated appliances including a fridge freezer and dishwasher, along with a sleek 4-ring induction hob. White gloss cabinetry is complemented by modern composite worktops, creating a contemporary and welcoming environment that’s perfect for everyday living and entertaining.
Just off the kitchen, a functional WC/utility room provides plumbing for a washing machine and offers additional storage space. The layout flows beautifully into a spacious and inviting lounge, which in turn leads into a delightful garden room. This charming space overlooks the south-facing rear garden, creating the perfect spot to relax with a morning coffee or unwind in the evening.
The garden itself is a true highlight—well-maintained and bathed in sunlight, it features a neatly kept lawn and an attractive patio area, ideal for outdoor dining or summer barbecues. The detached garage, accessed from the garden, is equipped with both light and power and adds excellent storage or workshop potential.
Upstairs, the generous master bedroom benefits from its own private shower room, complete with a contemporary shower and wash hand basin. A second well-proportioned double bedroom and a third single bedroom provide versatile accommodation for family members, guests, or a home office. The well appointed family bathroom features a corner bath, WC, and wash hand basin—perfect for relaxing after a long day.
The property also offers an excellent corner plot which boasts a driveway parking for multiple vehicles and potential to extend the parking if you’re a larger family, the plot enjoys a quiet, established setting within easy reach of local amenities, schools, and transport links.
This home is truly a must-see. Combining modern comfort with smart design and a fantastic location, early viewing is strongly recommended to fully appreciate everything this exceptional property has to offer.
Location:
Wistaston village is situated 3 miles from the historic market town of Nantwich and benefits from shops and local public houses, village hall with active social calendar and community groups, church and mini supermarket within the area. There are local schools easily accessible from the property and excellent road connections to the A500 and M6 motorway network. Local bus routes also service the area along with Crewe Railway Station with direct access to London and other major cities across the country.
Council Tax Band: D
Tenure: Freehold
Floor Plans
Please note that floor plans are provided to give an overall impression of the accommodation offered by the property. They are not to be relied upon as a true, scaled and precise representation. Whilst we make every attempt to ensure the accuracy of the floor plan, measurements of doors, windows, rooms and any other item are approximate. This plan is for illustrative purposes only and should only be used as such by any prospective purchaser.
Agent's Notes
Although we try to ensure accuracy, these details are set out for guidance purposes only and do not form part of a contract or offer. Please note that some photographs have been taken with a wide-angle lens. A final inspection prior to exchange of contracts is recommended. No person in the employment of James Du Pavey Ltd has any authority to make any representation or warranty in relation to this property.
ID Checks
Please note we charge £30 inc VAT for each buyers ID Checks when purchasing a property through us.
Referrals
We can recommend excellent local solicitors, mortgage advice and surveyors as required. At no time are youobliged to use any of our services. We recommend Gent Law Ltd for conveyancing, they are a connected company to James DuPavey Ltd but their advice remains completely independent. We can also recommend other solicitors who pay us a referral fee of£180 inc VAT. For mortgage advice we work with RPUK Ltd, a superb financial advice firm with discounted fees for our clients.RPUK Ltd pay James Du Pavey 40% of their fees. RPUK Ltd is a trading style of Retirement Planning (UK) Ltd, Authorised andRegulated by the Financial Conduct Authority. Your Home is at risk if you do not keep up repayments on a mortgage or otherloans secured on it. We receive £70 inc VAT for each survey referral.



