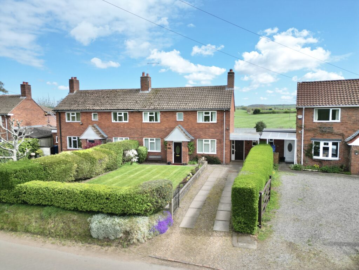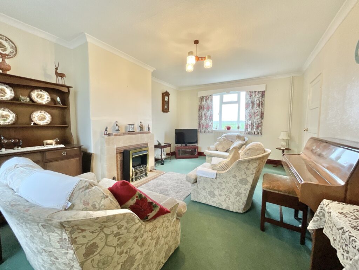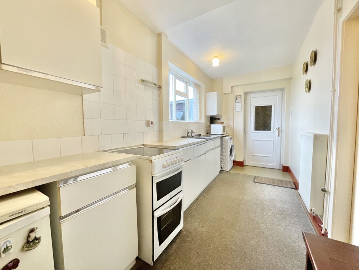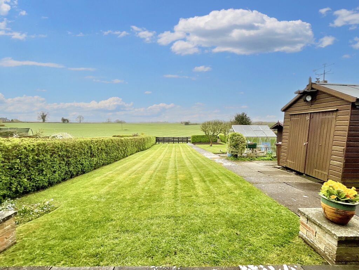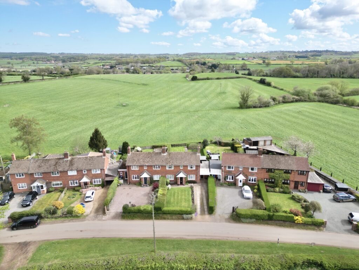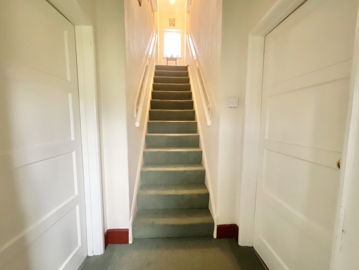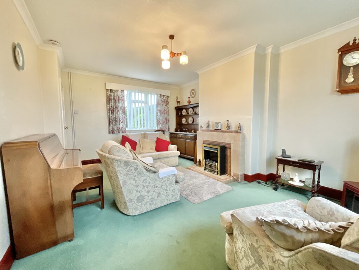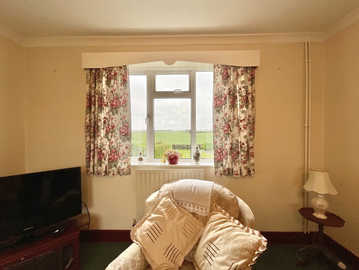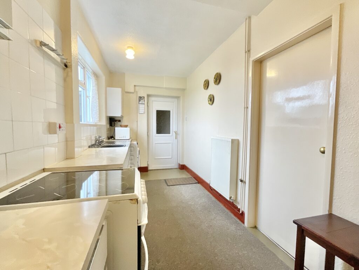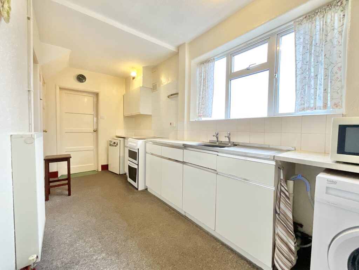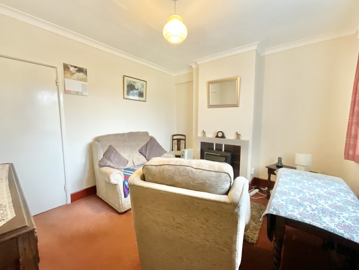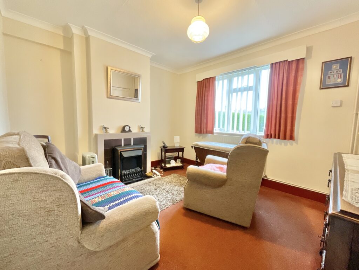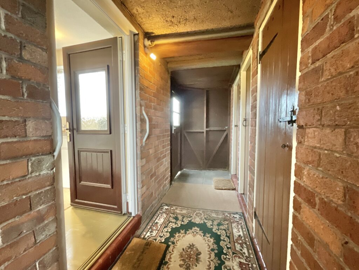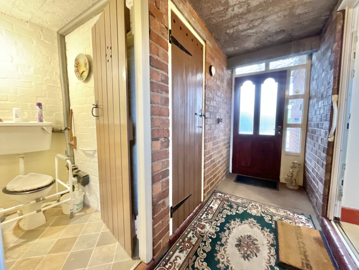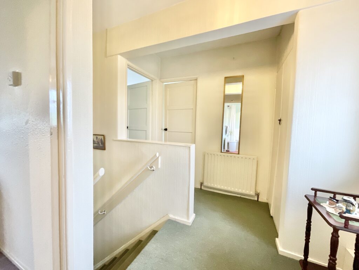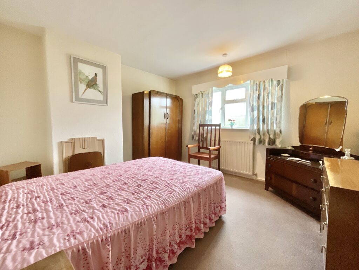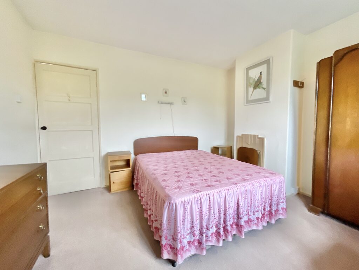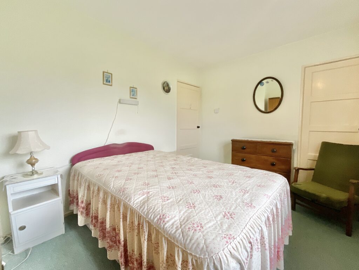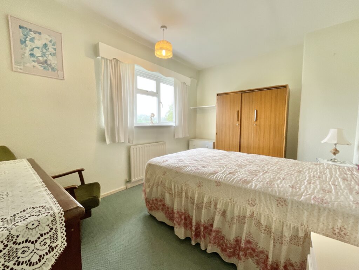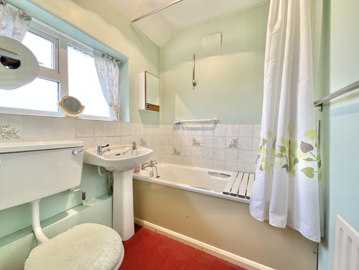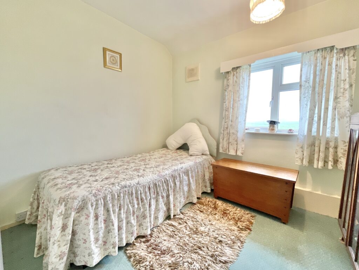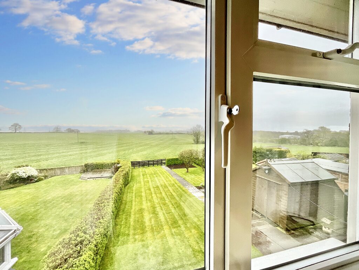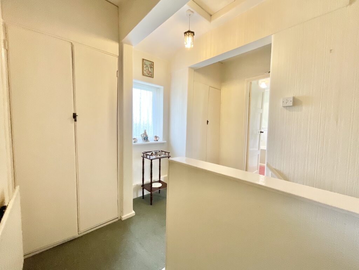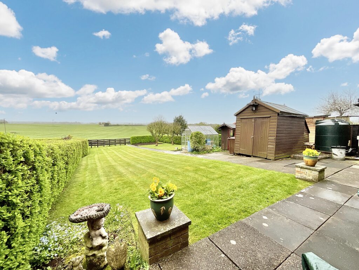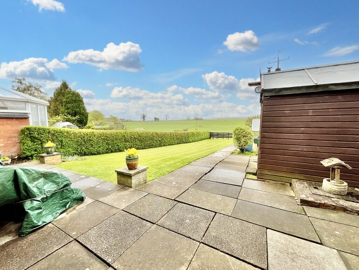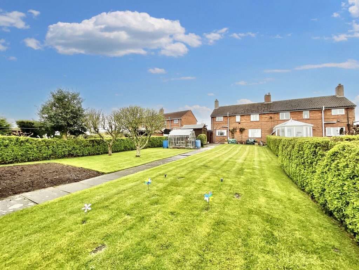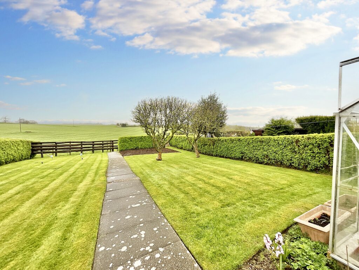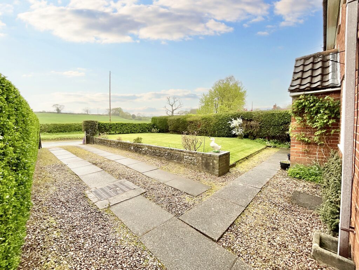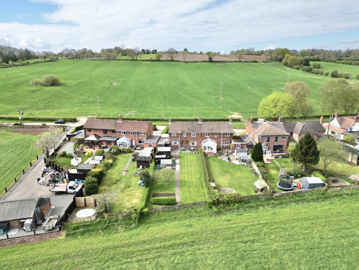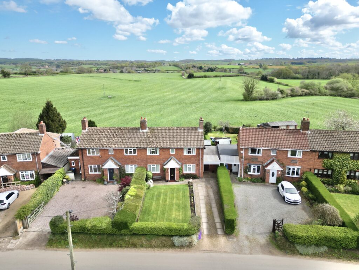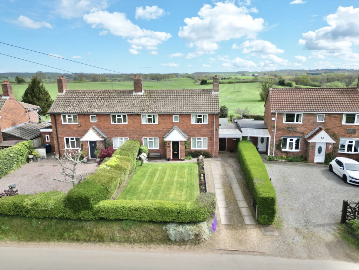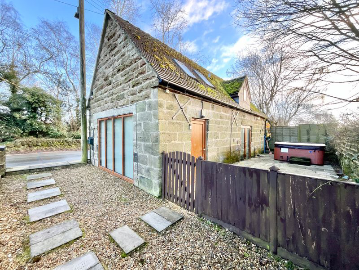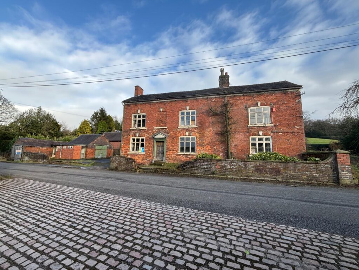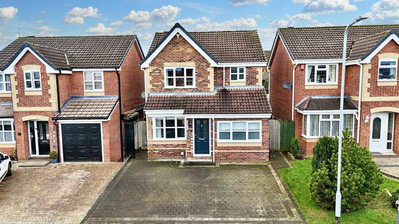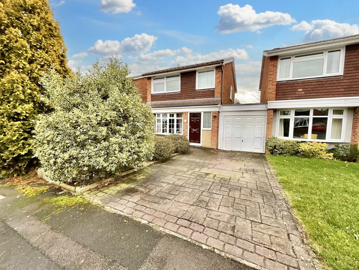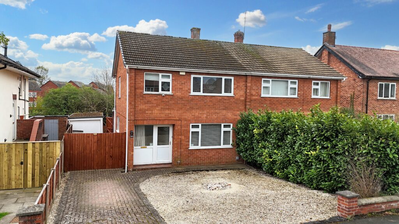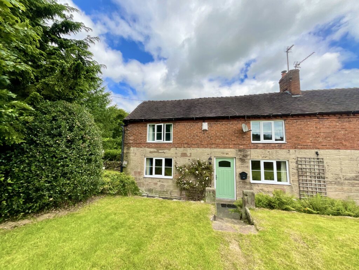Bowers, Standon, ST21
£269,950
5 reasons we love this property
- A fantastic opportunity to transform this three bedroom house in Bowers into your next dream home, with breathtaking views, NO UPWARD CHAIN and endless potential you can't go wrong!
- Three double bedrooms, a bathroom and multiple storage cupboards on the first floor await your creative touch!
- On the ground floor enjoy a circular layout with a lounge, living room and kitchen, while a utility, store and W.C can be accessed from a side hallway.
- Outside, enjoy a great sized garden offering beautiful rural views, lawn, patio and a shed. To the front, find some more lawn along with a driveway for parking ease.
- Located in Bowers, enjoy semi-rural living with the local school and Church just up the road. Further amenities, schools and travel links can be found in close by Eccleshall.
About this property
Country living at its best with stunning views and potential galore in this 3-bed dream home in Bowers. Dual reception rooms, spacious kitchen, large garden and great potential for transformation. Ideal for those seeking a peaceful retreat. Call us today to book a viewing!
Imagine waking up to the soft chime of distant church bells, birdsong floating through the air and views so show-stopping they practically deserve their own Instagram account. Welcome to your next dreamy destination, a three-bedroom wonder in the heart of beautiful Bowers, and guess what? There's NO UPWARD CHAIN. It's just you, your vision and a whole lot of potential.
From the moment you pull up onto the driveway, inspiration strikes. Step through the front door and into an entrance hall where adventure awaits in both directions, left leads you into the formal lounge, a grand space with dual-aspect windows framing those jaw-dropping rural views and a charming fireplace just begging for cosy evenings. Turn right for a more intimate snug, complete with its own fire-warmed heart, perfect for Netflix marathons or a good book and a cup of something steamy. The kitchen sits at the centre of it all having a practical, circular layout connecting both living spaces, with views out to the garden and beyond that'll make doing the dishes feel practically poetic. Off the kitchen, a second hallway leads to a W.C., a storage room and a utility style room. At the end, swing open the door and step into your personal slice of outdoor heaven.
Upstairs, the dream continues. Three lovely bedrooms await, two spacious doubles and a third with views that might just inspire your next novel or you could turn it into a dressing room/office. There’s also a family bathroom, airing cupboard and two handy storage cupboards on the landing to keep the clutter at bay.
Outside you are in for a treat with the generously sized garden with laid lawn, patio for entertaining and a shed for all your treasures. All this, set against a backdrop of countryside views that could convert even the most hardened city-dweller into a countryside dreamer. Tucked away in the peaceful charm of Bowers, with the local school and church just down the lane, you’ll find the perfect blend of semi-rural serenity and community connection. Need more? Eccleshall’s just a short drive away for all your schools, shops and socialising needs. So what are you waiting for? This house is ready to become your view-tiful, dream-come-true home. Just bring your imagination and a paintbrush. Call us today to book your viewing and start living the dream, one beautiful view at a time.
Location
Set on the edge of the village of Standon located within easy access of the very much sought after village of Eccleshall where there are plentiful amenities including pubs, shops, doctors and hairdressers. There is also easy access to major commuting links including the M6 motorway and rail links from Stoke and Stafford. Whilst easily accessible Standon remains a rural village with church and very well sought after school.
Council Tax Band: C
Tenure: Freehold
Floor Plans
Please note that floor plans are provided to give an overall impression of the accommodation offered by the property. They are not to be relied upon as a true, scaled and precise representation. Whilst we make every attempt to ensure the accuracy of the floor plan, measurements of doors, windows, rooms and any other item are approximate. This plan is for illustrative purposes only and should only be used as such by any prospective purchaser.
Agent's Notes
Although we try to ensure accuracy, these details are set out for guidance purposes only and do not form part of a contract or offer. Please note that some photographs have been taken with a wide-angle lens. A final inspection prior to exchange of contracts is recommended. No person in the employment of James Du Pavey Ltd has any authority to make any representation or warranty in relation to this property.
ID Checks
Please note we charge £30 inc VAT for each buyers ID Checks when purchasing a property through us.
Referrals
We can recommend excellent local solicitors, mortgage advice and surveyors as required. At no time are youobliged to use any of our services. We recommend Gent Law Ltd for conveyancing, they are a connected company to James DuPavey Ltd but their advice remains completely independent. We can also recommend other solicitors who pay us a referral fee of£180 inc VAT. For mortgage advice we work with RPUK Ltd, a superb financial advice firm with discounted fees for our clients.RPUK Ltd pay James Du Pavey 40% of their fees. RPUK Ltd is a trading style of Retirement Planning (UK) Ltd, Authorised andRegulated by the Financial Conduct Authority. Your Home is at risk if you do not keep up repayments on a mortgage or otherloans secured on it. We receive £70 inc VAT for each survey referral.



