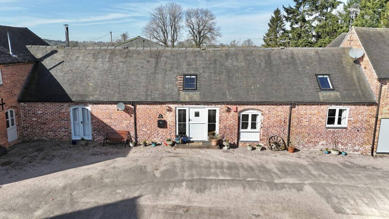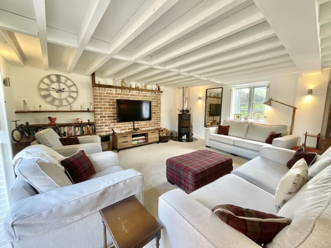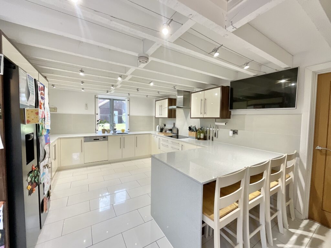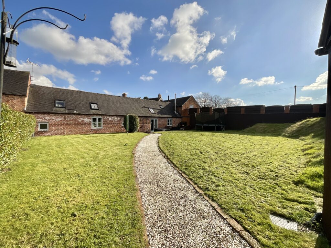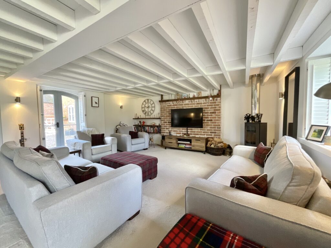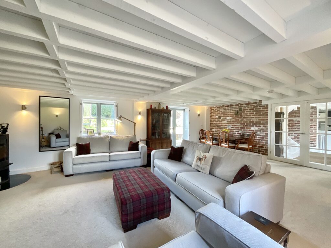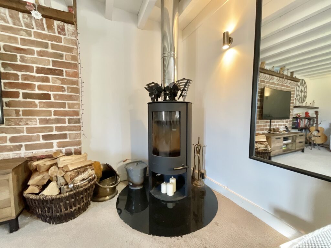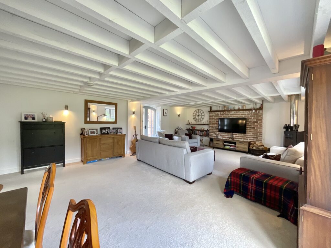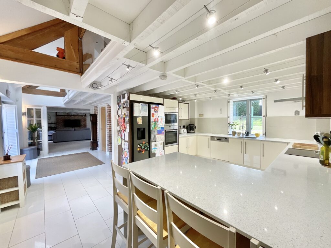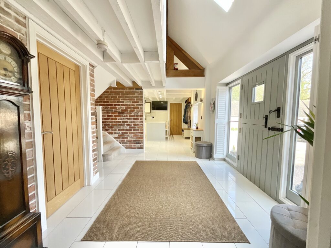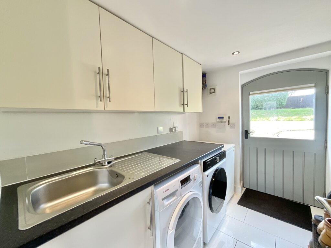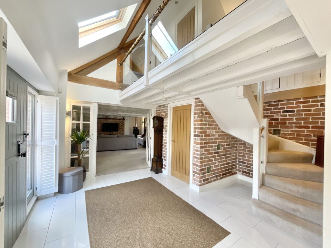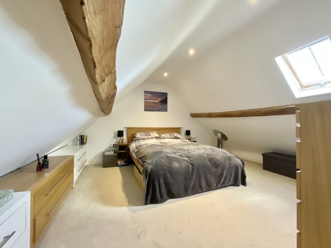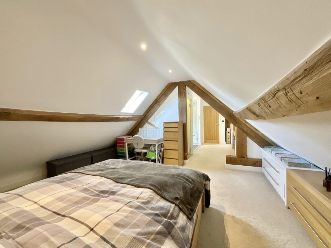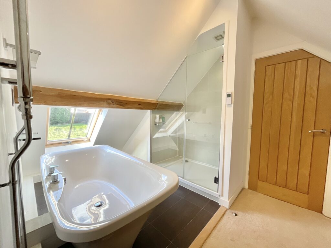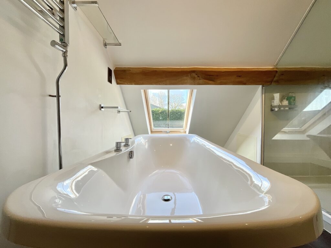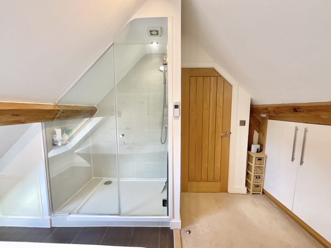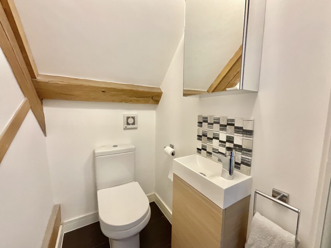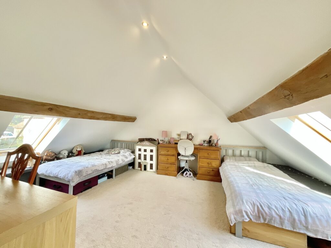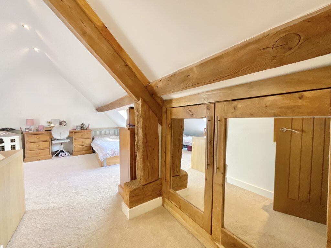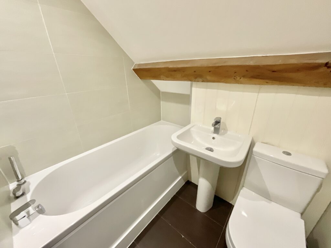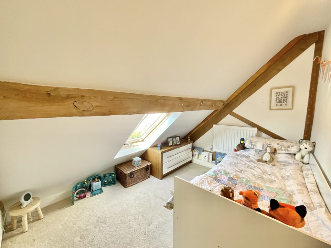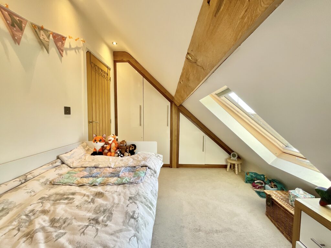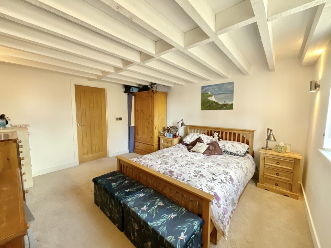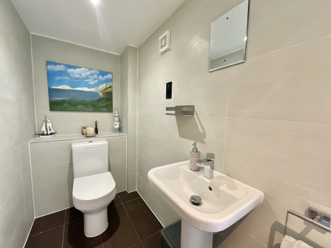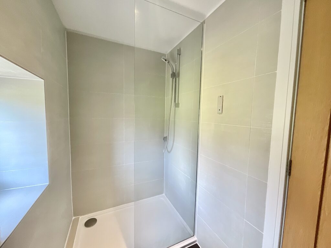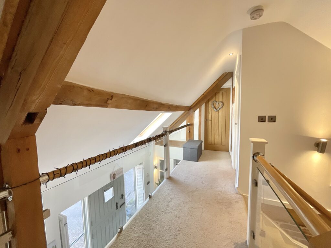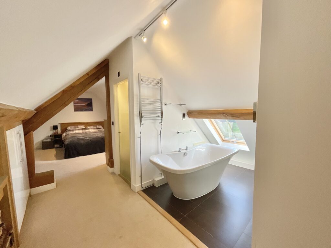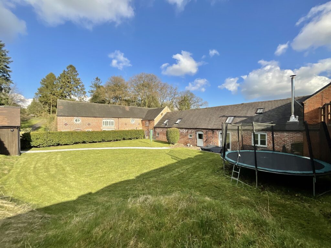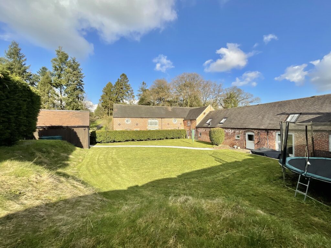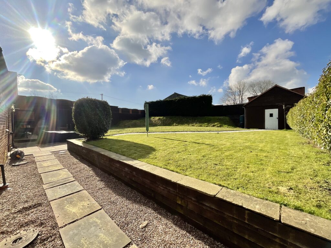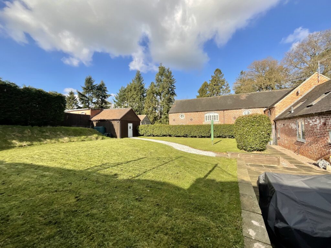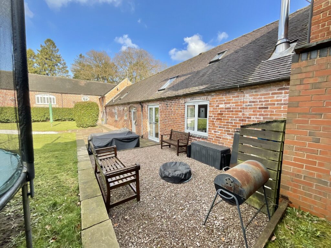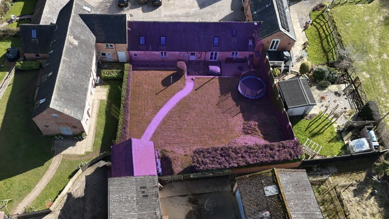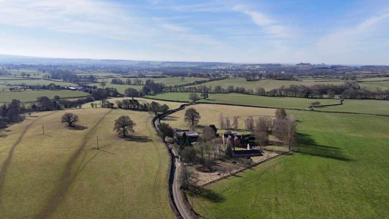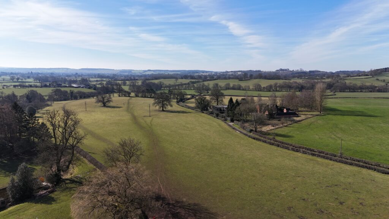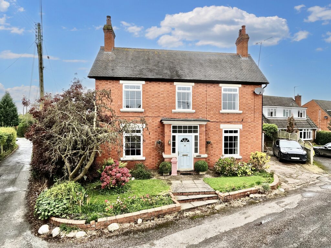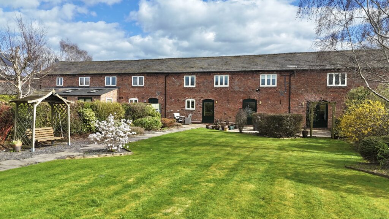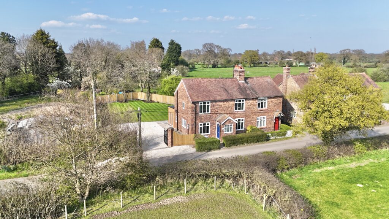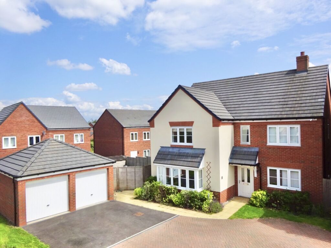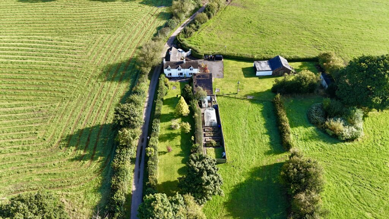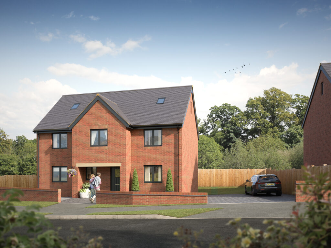Church Lane, Fradswell, ST18
£525,000
5 reasons we love this property
- Beautifully presented barn-conversion with spacious living/dining room, complete with a stunning log burner. Sleek kitchen with integrated appliances and a breakfast bar, plus a utility and W/C.
- Spacious master bedroom with en suite, featuring a double-ended bath and shower, two further doubles, one with en suite shower room and a single bedroom. Family bathroom features a bath, sink, and W/C
- Perfectly located in the village of Fradswell, surrounded by untouched countryside with great walking routes. Amazing schools, shops, and supermarkets in neighbouring towns.
- Generous rear garden with patio seating area and a lush grass lawn, the ideal spot for hosting friends and family.
- Double garage providing off road parking, plus two allocated parking spaces to the front of the home.
About this property
Twit Twoo! Check out this beautiful four-bed, barn conversion set in the idyllic village of Fradswell, surrounded by peaceful countryside. Spacious living areas, sleek modern kitchen with breakfast bar, stunning garden, ample parking. Nearby schools and amenities in neighbouring towns.
Twit Twoo! That’s James Du Pavey calling out to you, much like the beautiful tawny owl guiding you towards this stunning barn conversion in the peaceful village of Fradswell. Tucked away in the heart of the beautiful countryside, this home is sure to have you hooting with joy. A welcoming stable door invites you into the spacious entrance hall. The generous living room offers a bright, open space that remains cosy and inviting. Exposed beams, a feature log burner, and a brick-effect TV surround add a touch of rustic charm, making it an ideal space to entertain family and friends. The elegant kitchen boasts sleek cream cabinetry, integrated appliances, and a breakfast bar. Just off the kitchen, you’ll find the first of four bedrooms, a spacious double with its own en-suite shower room. On the ground floor, you will also find a separate utility room and a downstairs W/C. Upstairs, the master bedroom awaits with a spacious en suite that includes a stunning double-ended bath with a skylight looking out over the garden, a shower, and a separate W/C and sink. The adjoining dressing area includes fitted storage space. There's also a further double and single bedroom, both with fitted storage to keep everything organised. The family bathroom features a bath, sink, and W/C. This home showcases an impressive mix of modern updates and rustic features, including exposed beams, a beautiful glass balustrade, and underfloor heating downstairs. To the front of the property, you’ll find two allocated parking spaces, while the rear features a double garage, offering plenty of secure storage. Fradswell is a delightful village offering ample footpaths in all directions, the perfect spot for your Sunday afternoon stroll. The village is home to a village hall and a church with its own infant school. The surrounding towns of Stone, Stafford, and Uttoxeter offer excellent schools, shops, restaurants, supermarkets, and more. Commuters will appreciate road links into the neighbouring areas and nearby train stations within driving distance. So, whether you’re perched by the log burner or hooting with joy in one of the spacious bedrooms, it is a home that will have you saying, ‘Whooo could resist?” Let James Du Pavey guide you to your next great adventure; this Tawny Owl-approved retreat is just waiting for you to swoop in! Offered with no upward chain!
Council Tax Band: E
Tenure: Freehold
Floor Plans
Please note that floor plans are provided to give an overall impression of the accommodation offered by the property. They are not to be relied upon as a true, scaled and precise representation. Whilst we make every attempt to ensure the accuracy of the floor plan, measurements of doors, windows, rooms and any other item are approximate. This plan is for illustrative purposes only and should only be used as such by any prospective purchaser.
Agent's Notes
Although we try to ensure accuracy, these details are set out for guidance purposes only and do not form part of a contract or offer. Please note that some photographs have been taken with a wide-angle lens. A final inspection prior to exchange of contracts is recommended. No person in the employment of James Du Pavey Ltd has any authority to make any representation or warranty in relation to this property.
ID Checks
Please note we charge £30 inc VAT for each buyers ID Checks when purchasing a property through us.
Referrals
We can recommend excellent local solicitors, mortgage advice and surveyors as required. At no time are youobliged to use any of our services. We recommend Gent Law Ltd for conveyancing, they are a connected company to James DuPavey Ltd but their advice remains completely independent. We can also recommend other solicitors who pay us a referral fee of£180 inc VAT. For mortgage advice we work with RPUK Ltd, a superb financial advice firm with discounted fees for our clients.RPUK Ltd pay James Du Pavey 40% of their fees. RPUK Ltd is a trading style of Retirement Planning (UK) Ltd, Authorised andRegulated by the Financial Conduct Authority. Your Home is at risk if you do not keep up repayments on a mortgage or otherloans secured on it. We receive £70 inc VAT for each survey referral.



