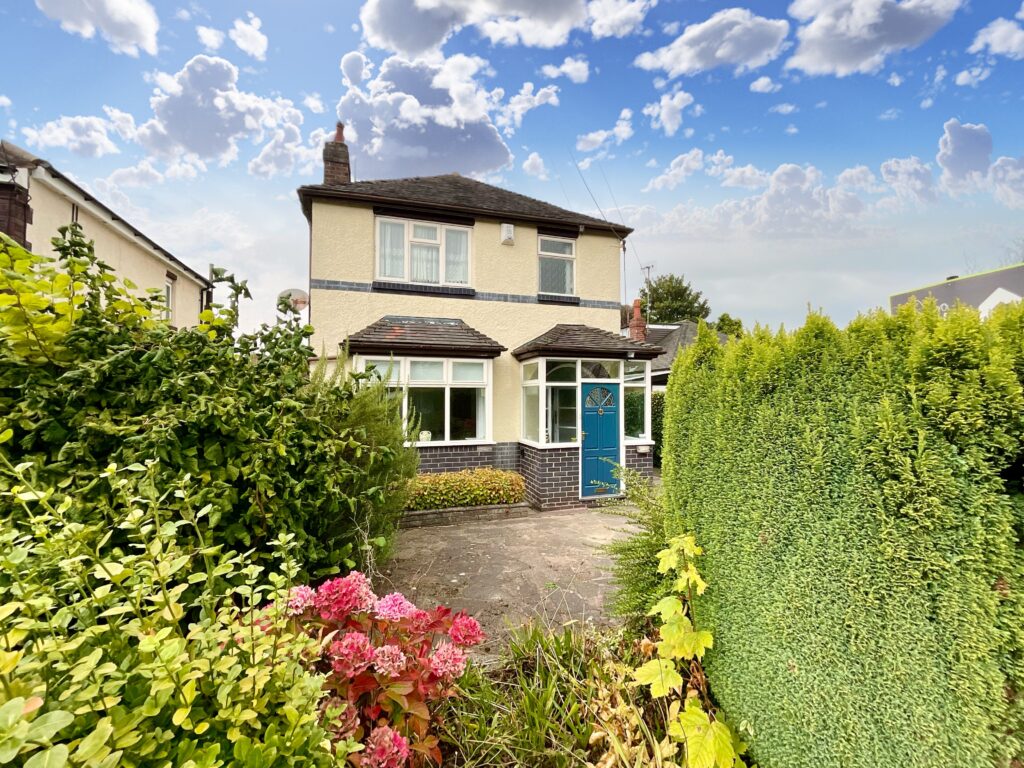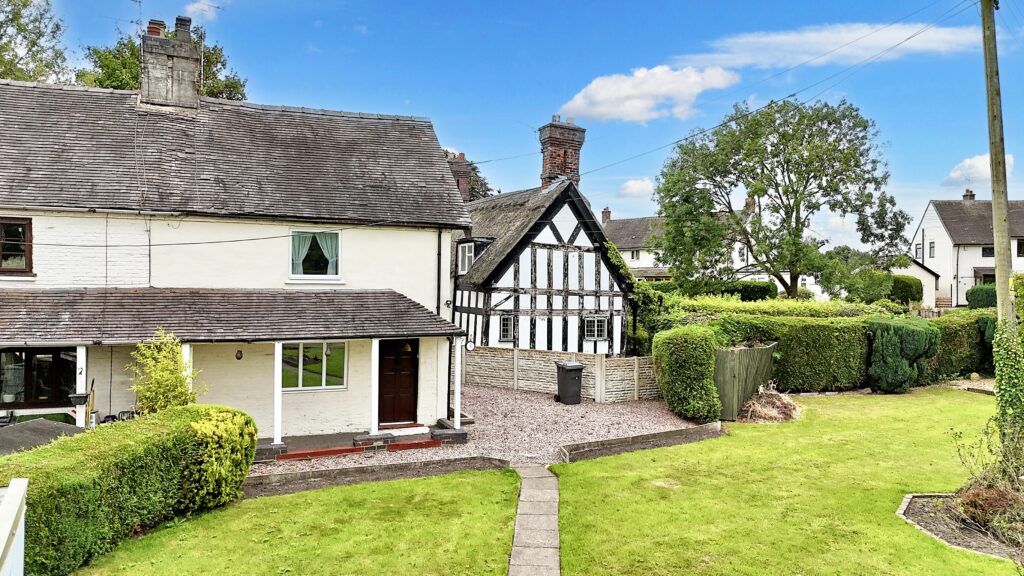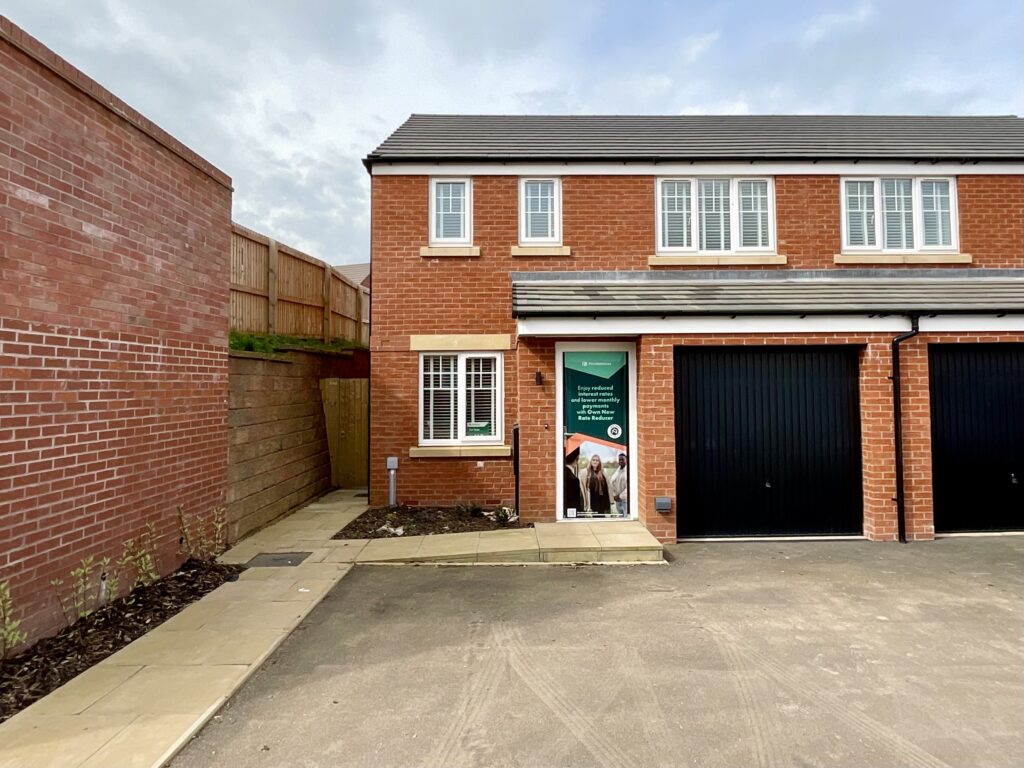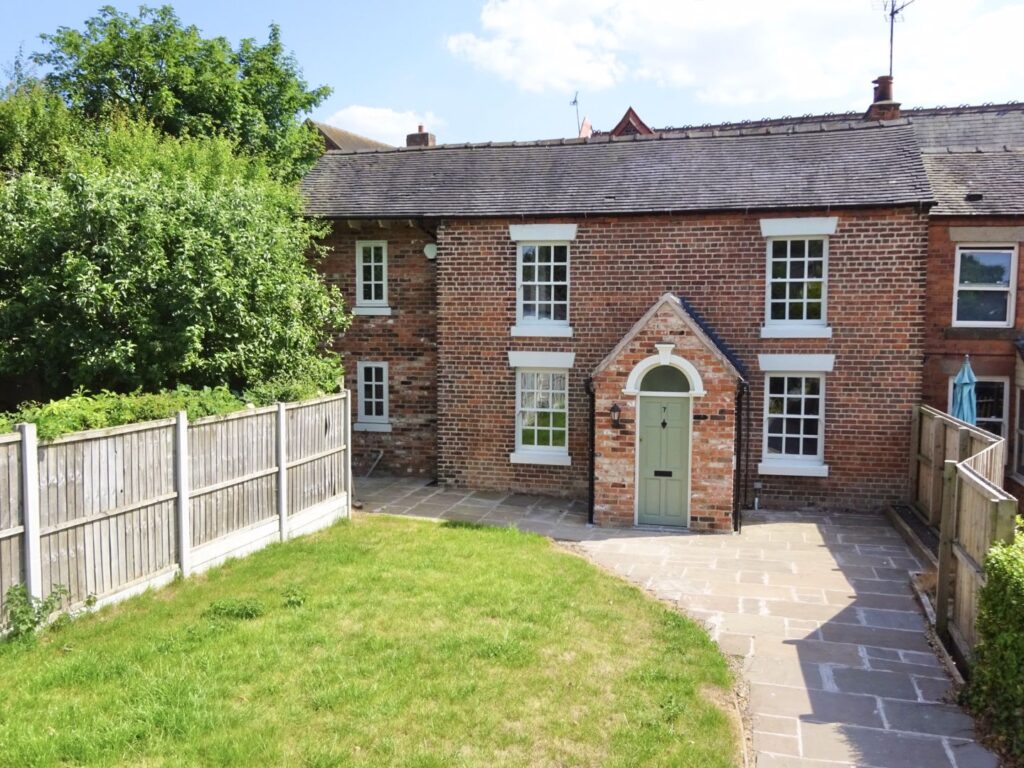16, Brookfield, Haslington, Crewe, CW1 5WE
£315,000
6 reasons we love this property
- Charming 3-bedroom detached house just waiting for you to call it home sweet home
- Kitchen with shaker style oak effect wall and base units, plumbing for washer and integrated dishwasher
- Cosy lounge, complete with gas fire nestled in limestone surround and separate dining room
- Light and airy master bedroom boasting ensuite and two further double bedrooms with fitted wardrobes
- Garage and driveway space for 2 cars
- Private rear garden with wooden decked seating area, separate patio area, lawn and flower beds
About this property
Charming 3-bed detached house in Haslington, Cheshire. Modern kitchen, cosy lounge with garden access. Master with ensuite, garage, driveway, beautiful garden. Great location near amenities and transport links. Schedule a viewing to make this gem your home!
Home is where the heart is and this charming 3-bedroom detached house is just waiting for you to call it home sweet home. As you step into the hallway, you're greeted by real wood floors that exude warmth and charm. The stairs offer convenient under stairs storage, perfect for stashing away those bits and bobs. Plus, there's a handy WC on this level for extra convenience.
The kitchen is fitted with a range of shaker style oak effect wall and base units. You'll find plumbing for a washer and an integrated dishwasher, making clean-up a breeze. Whip up delicious meals on the 4-ring gas hob and double electric oven, with an extractor fan overhead to keep things fresh. Need some fresh air? Just step out through the external door to the side of the house.
Relax in the cosy lounge, complete with a gas fire nestled in a limestone surround. Open the French doors and flow into the dining room, perfect for entertaining and hosting gatherings. Speaking of the dining room, those French doors lead out to the garden, allowing for easy indoor-outdoor living.
Upstairs, the light and airy master bedroom awaits, boasting an ensuite with a mains-fed shower, WC, and wash hand basin. Bedrooms 2 and 3 are both generously sized doubles, each featuring fitted wardrobes for all your storage needs. The family bathroom is a haven of relaxation with a bath, electric shower, WC, and wash hand basin. And don't forget about the airing cupboard – ideal for storing extra linens and towels.
Parking is a breeze with a garage and driveway space for 2 cars, so you'll never have to worry about finding a spot. Step into the private rear garden and discover a wooden decked seating area, perfect for unwinding with a drink in hand. There's also a patio area, ideal for hosting summer BBQs. The garden features a lush lawn and flower beds, offering a tranquil escape from the hustle and bustle of every-day life.
With its thoughtful layout, modern amenities, and inviting ambience, this property is a true gem that's just waiting for you to make it your own. Don't miss out on the opportunity to call this place yours – schedule a viewing today and see for yourself the endless possibilities that await in this delightful abode.
Location
Located in the lovely village of Haslington, Cheshire, with local convenience stores, public transport links, a highly accredited Primary School, public house, doctors surgery, golf club, cricket club and a short drive away from the local market towns of Nantwich and Sandbach, both offering a brilliant selection of amenities. Those needing to commute will have no concerns due to the excellent road links via the A534, A500 and M6 while Crewe railway station is easily accessible and offers access to larger cities across the country.
Council Tax Band: D
Tenure: Freehold
Floor Plans
Please note that floor plans are provided to give an overall impression of the accommodation offered by the property. They are not to be relied upon as a true, scaled and precise representation. Whilst we make every attempt to ensure the accuracy of the floor plan, measurements of doors, windows, rooms and any other item are approximate. This plan is for illustrative purposes only and should only be used as such by any prospective purchaser.
Agent's Notes
Although we try to ensure accuracy, these details are set out for guidance purposes only and do not form part of a contract or offer. Please note that some photographs have been taken with a wide-angle lens. A final inspection prior to exchange of contracts is recommended. No person in the employment of James Du Pavey Ltd has any authority to make any representation or warranty in relation to this property.
ID Checks
Please note we charge £30 inc VAT for each buyers ID Checks when purchasing a property through us.
Referrals
We can recommend excellent local solicitors, mortgage advice and surveyors as required. At no time are youobliged to use any of our services. We recommend Gent Law Ltd for conveyancing, they are a connected company to James DuPavey Ltd but their advice remains completely independent. We can also recommend other solicitors who pay us a referral fee of£180 inc VAT. For mortgage advice we work with RPUK Ltd, a superb financial advice firm with discounted fees for our clients.RPUK Ltd pay James Du Pavey 40% of their fees. RPUK Ltd is a trading style of Retirement Planning (UK) Ltd, Authorised andRegulated by the Financial Conduct Authority. Your Home is at risk if you do not keep up repayments on a mortgage or otherloans secured on it. We receive £70 inc VAT for each survey referral.






























