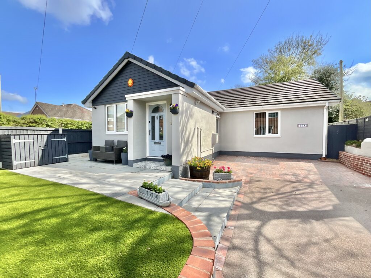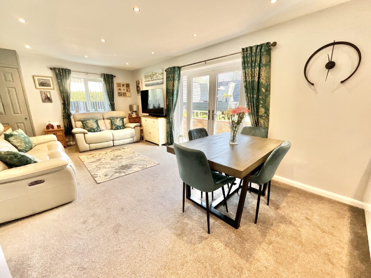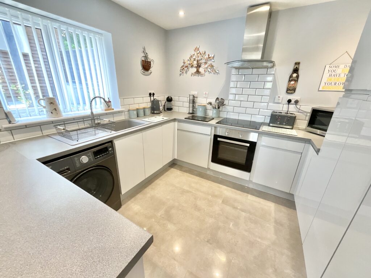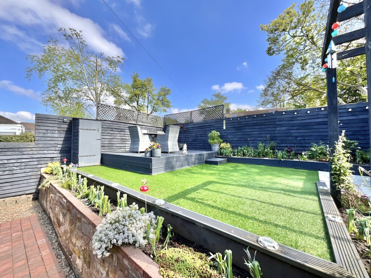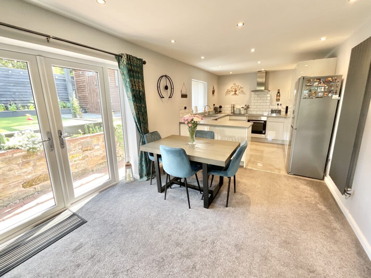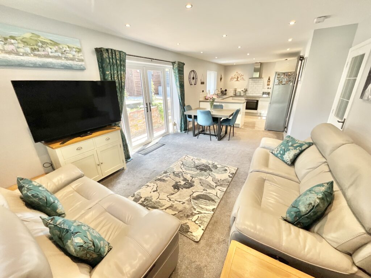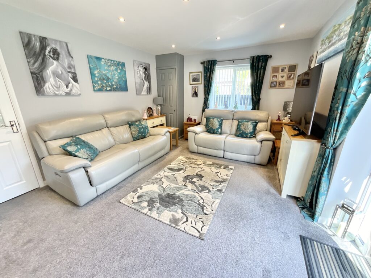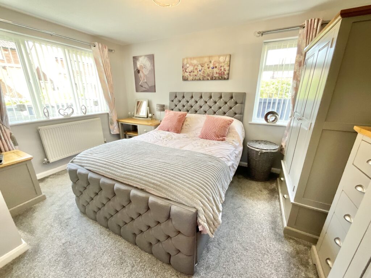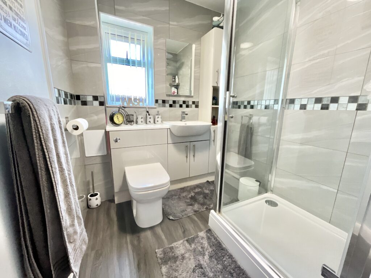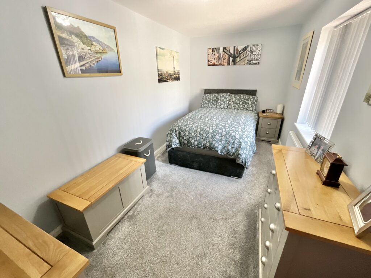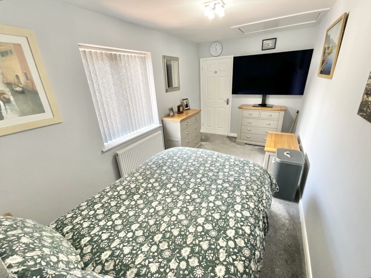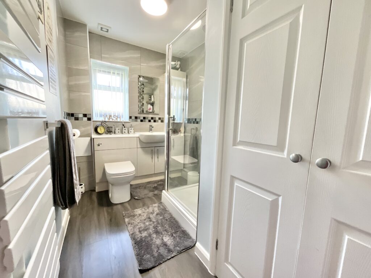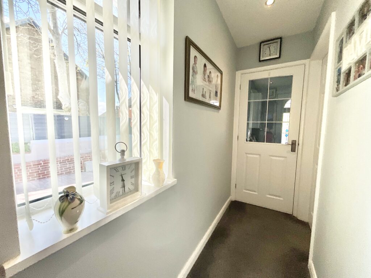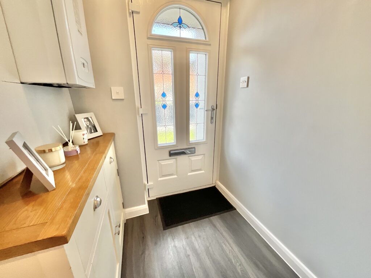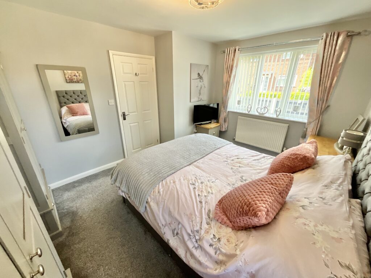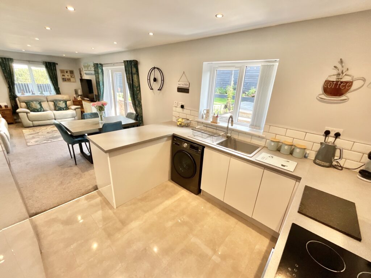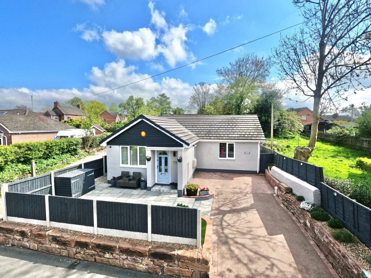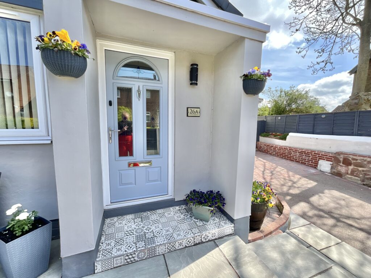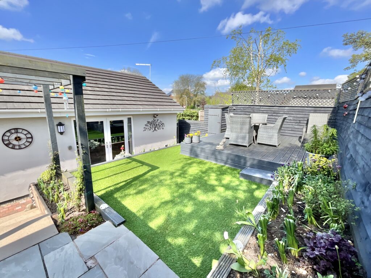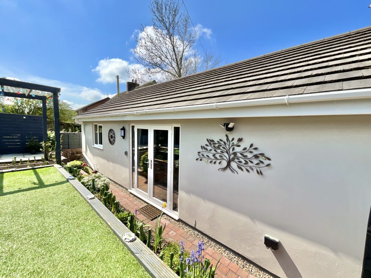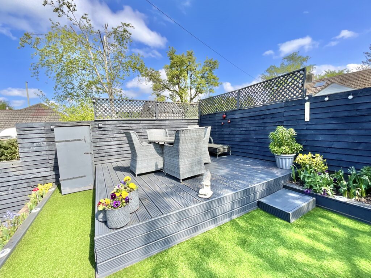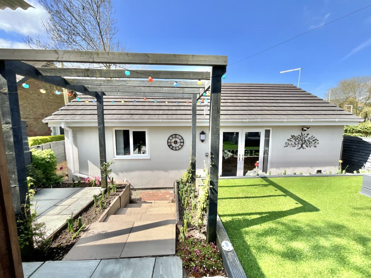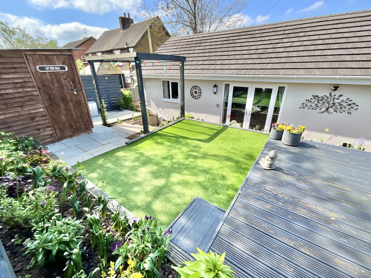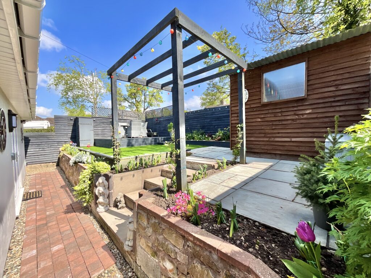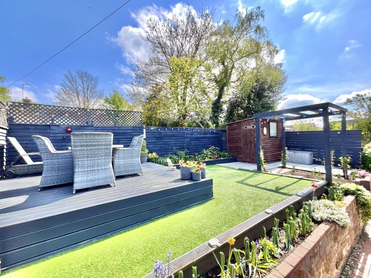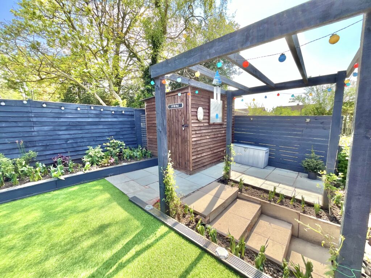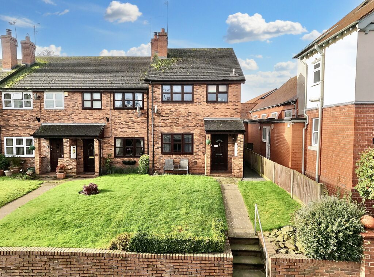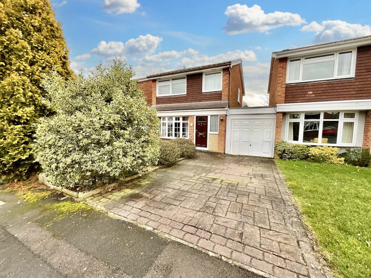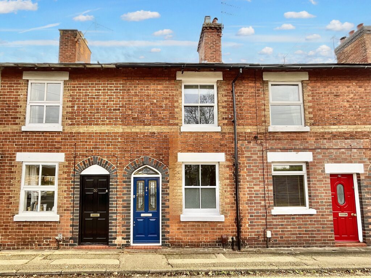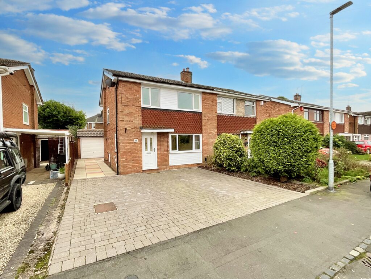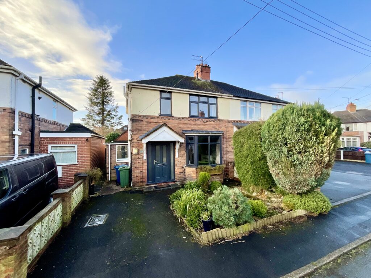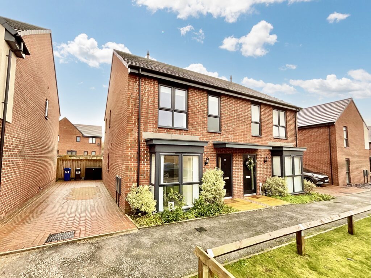Allen Gardens, Market Drayton, TF9
£235,000
5 reasons we love this property
- An absolutely stunning detached bungalow that has been meticulously designed, decorated and gardens landscaped to an unrivalled level.
- From the front aspect you can see the time and money that has been spent getting everything right from the block paved driveway, artificial grass and pathways
- Two double bedroom have plenty of space for furnishings, there's a beautiful, contemporary bathroom suite with shower enclosure, vanity unit, heated towel rail, sink and W.C
- Set on the edge of Market Drayton with conveniences of shops and pubs close by, but quiet enough to be away from the real hustle and bustle of this market town.
- The most wonderful aspect of this sensational home is the open plan, kitchen/dining/living space, created with sociable living and entertaining in mind.
About this property
Charming 2-bed bungalow near Market Drayton with modern kitchen, spacious bedrooms, contemporary bathroom, and landscaped gardens. Ideal for sociable living & relaxing. Peaceful location. Call 01785 851886.
Stop right now, thank you very much, is exactly what you’ll be saying to us when you discover this sensational bungalow nestled on the outskirts of Market Drayton - a stunning detached property that is sure to steal your heart. This meticulously designed two bedroom bungalow offers a contemporary bathroom suite, two spacious double bedrooms, and an open plan kitchen/dining/living space that beckons sociable living and entertaining. From the moment you arrive, the attention to detail is evident, from the block-paved driveway, with space for two cars, to the low-maintenance artificial grass and the beautifully landscaped gardens that surround this unrivalled property.
The kitchen has been fitted with beautifully sleek gloss cabinets with a combination of pans drawers, cupboards and integrated appliances than include a ceramic hob and extractor, oven. With a breakfast bar dividing this vast space that exudes comfort and style, you can sit at the table with the French doors opens looking over the stunning landscaped garden whilst enjoying breakfast, lunch or dinner then relax in the living room which is well designed to hold a variety of seating options whether that be a corner sofa or three piece suite.
The two double bedrooms have space a plenty for all of your furniture and to accompany these there’s a beautiful bathroom with shower enclosure, W.C, sink and heated towel rail.
Step outside, and you are greeted by a stunning landscape garden, so stunning, you'll find yourself spending endless hours enjoying its beauty. Perfectly manicured lawns, blooming flowers, and carefully placed trees create a tranquil oasis for you to unwind and relax. Imagine sipping your morning coffee on the patio, surrounded by the sweet scent of flowers and the sound of birds chirping. This is not just a house; it's a lifestyle. With all the conveniences of shops and pubs nearby, yet set in a peaceful location that offers a retreat from the hustle and bustle, this bungalow is the epitome of modern living with a touch of serenity, a true gem that are hard to come by so you better be quick to give us a call before it’s gone! 01785 851886.
Location
Market Drayton is a market town in north Shropshire, England, close to the Welsh and Staffordshire border and located along the River Tern, between Shrewsbury and Stoke-on-Trent. The Shropshire Union Canal and Regional Cycle Route 75 pass through the town whilst the A53 road by-passes the town providing access to links further afield. Market Drayton possesses a rich history with some traditions being continued today, such as the weekly Wednesday markets having being chartered by King Henry III in 1245. There are a number of pubs, restaurants and shops including two supermarkets
Council Tax Band: C
Tenure: Freehold
Floor Plans
Please note that floor plans are provided to give an overall impression of the accommodation offered by the property. They are not to be relied upon as a true, scaled and precise representation. Whilst we make every attempt to ensure the accuracy of the floor plan, measurements of doors, windows, rooms and any other item are approximate. This plan is for illustrative purposes only and should only be used as such by any prospective purchaser.
Agent's Notes
Although we try to ensure accuracy, these details are set out for guidance purposes only and do not form part of a contract or offer. Please note that some photographs have been taken with a wide-angle lens. A final inspection prior to exchange of contracts is recommended. No person in the employment of James Du Pavey Ltd has any authority to make any representation or warranty in relation to this property.
ID Checks
Please note we charge £30 inc VAT for each buyers ID Checks when purchasing a property through us.
Referrals
We can recommend excellent local solicitors, mortgage advice and surveyors as required. At no time are youobliged to use any of our services. We recommend Gent Law Ltd for conveyancing, they are a connected company to James DuPavey Ltd but their advice remains completely independent. We can also recommend other solicitors who pay us a referral fee of£180 inc VAT. For mortgage advice we work with RPUK Ltd, a superb financial advice firm with discounted fees for our clients.RPUK Ltd pay James Du Pavey 40% of their fees. RPUK Ltd is a trading style of Retirement Planning (UK) Ltd, Authorised andRegulated by the Financial Conduct Authority. Your Home is at risk if you do not keep up repayments on a mortgage or otherloans secured on it. We receive £70 inc VAT for each survey referral.



