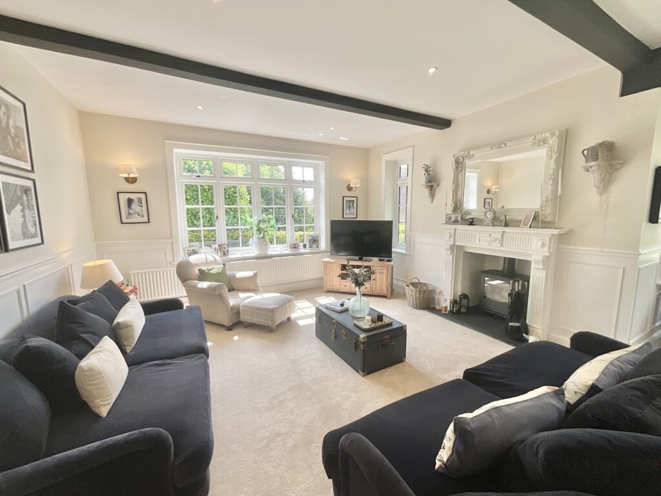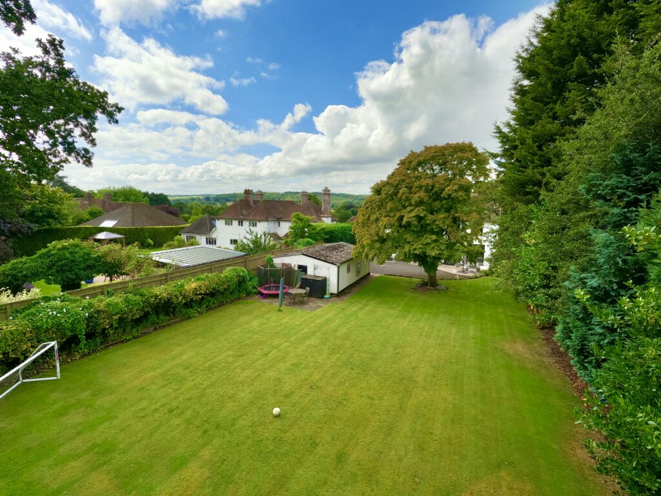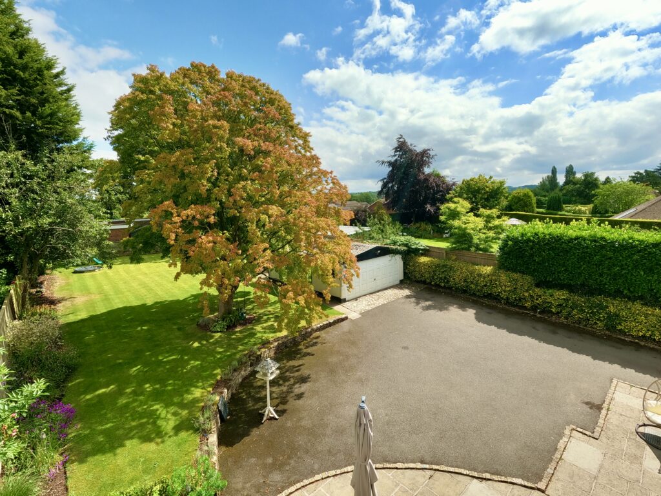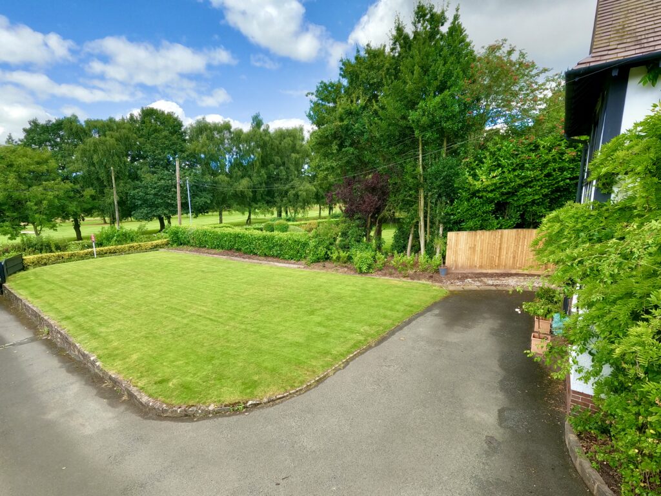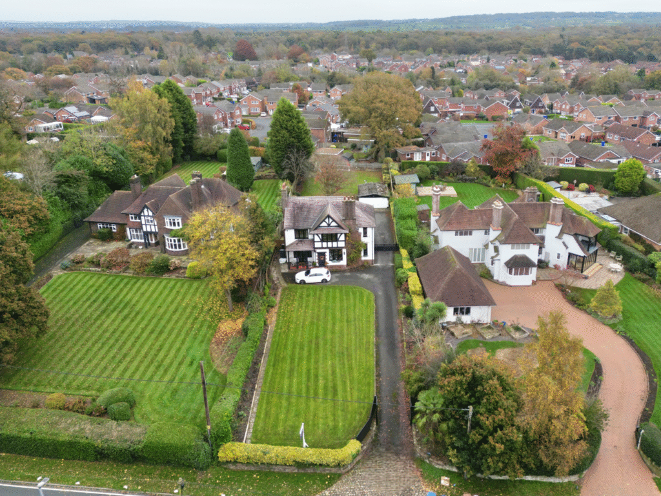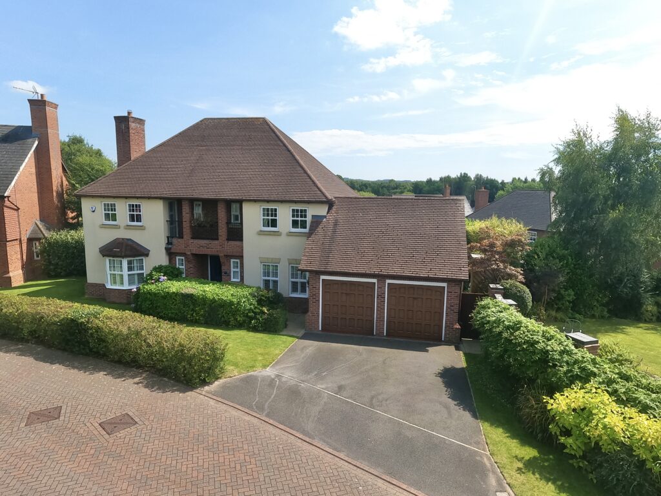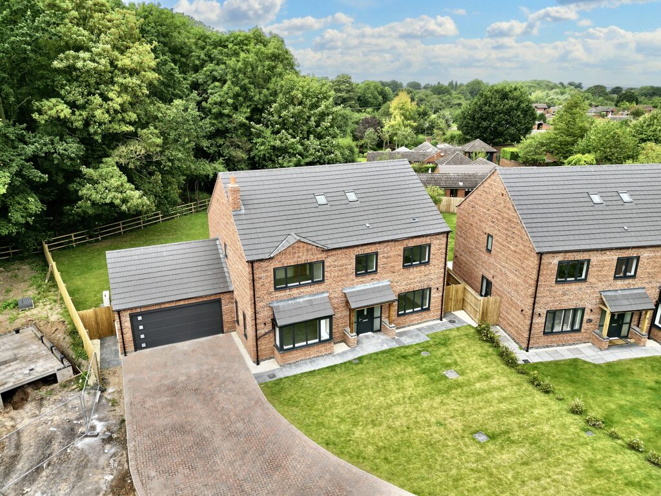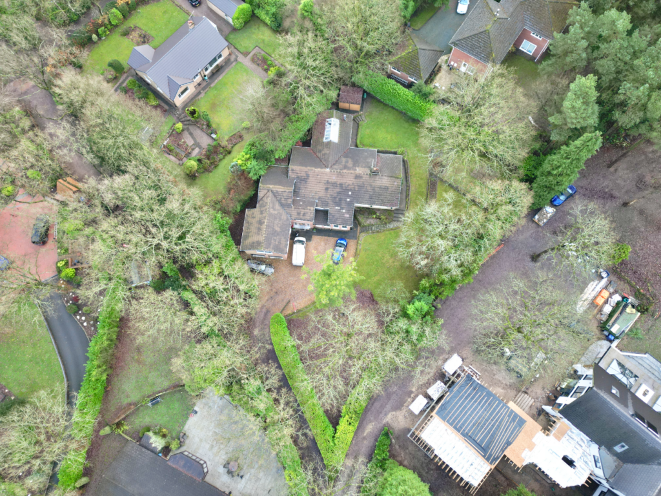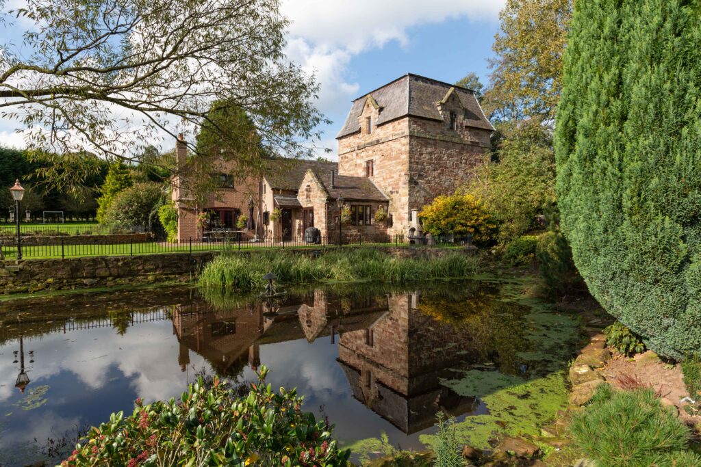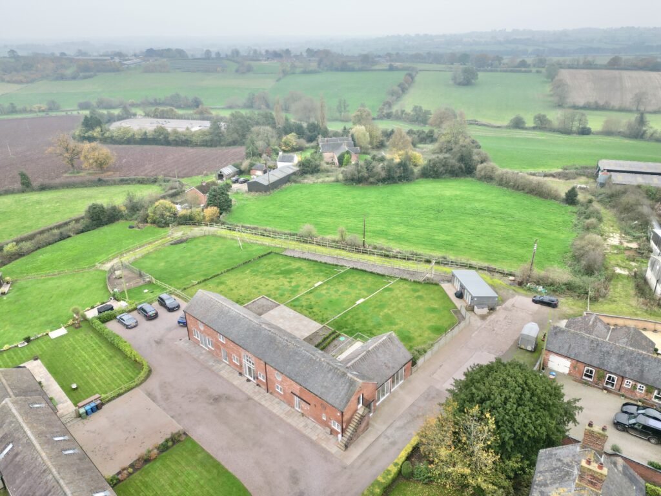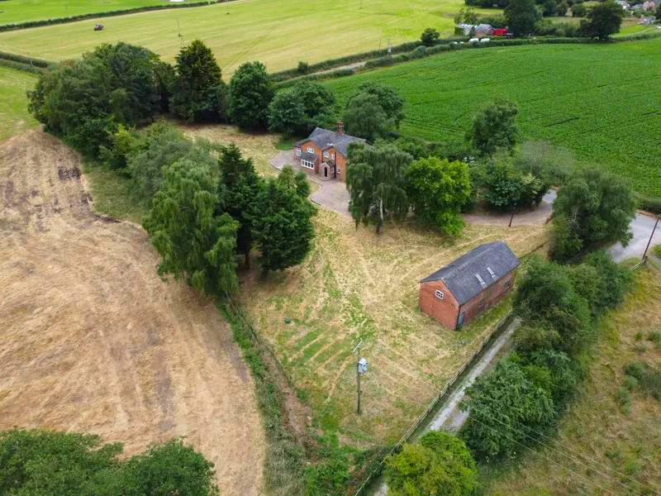Arbury, 137 Barlaston Old Road, Trentham, Stoke on Trent, ST4 8HJ
£870,000
5 reasons we love this property
- Located on one of the areas most sought after roads with lovely open views to the front over Trentham Golf Course
- Stunning period detached home sitting in a generous plot of 0.36 acres offering spacious accommodation with original details
- A cleverly redesign on the ground floor has created a wonderful light and airy open plan kitchen, dining and living room, as well as having a further separate lounge.
- Substantial master suite with dressing room and en suite as well as three further double bedrooms as well as gorgeous family bathroom
- Parking for plenty and a detached double garage. Excellent amenities, commuter links and well regarded schooling locally.
About this property
Immaculate detached Gentleman’s residence on a 0.36-acre plot in a prime location near Trentham Golf Club. Sympathetically renovated with bespoke kitchen, spacious open-plan living, luxurious master suite, lush gardens, and detached garage. Excellent commuter links and amenities nearby. Contact 01785 814917 for a viewing.
Green with envy is what all your guests will be as you collect the keys for this beautiful detached Gentleman’s residence situated within a generous 0.36 acre plot on one of the areas most desirable roads. And a lovely view of the green across the road at Trentham Golf club is all yours! The current owners have undertaken an extensive and sympathetic renovation and created a wonderfully welcoming and spacious family home. The front porch leads to the entrance hall where the turned stairs lead to the first floor and further doors to all ground floor accommodation. A peaceful living room with wood burning stove as well as a large L-shaped open plan and dual aspect room being the hub of the home beautifully appointed with a bespoke kitchen finished in matt cream and topped with quartz worktops and striking antiqued mirrored splashbacks, a large island with sink unit and a generous breakfast bar area, French doors to the front lead to a small covered porch area and the cosy seating area centres around the log burning stove, a lovely family dining area and two sets of French doors to the rear lead to the garden. A useful rear porch with spacious guest cloaks are also situated on the ground floor. Leading up the turned stairs to the lovely landing with original glazed ceiling light with doors to all first floor accommodation. The master suite enjoys a front facing aspect with lovely views over the golf course and Tittensor Chase, fitted with traditional style wardrobes offering masses of storage and having it’s own dressing room which leads into the en suite bathroom. Three further double bedrooms and stylish family bathroom. Outside the long drive leads along the side of the house to the detached double garage and further parking area, an immaculate front lawn, and rear gardens with further extensive lawned garden, mature trees and shrubs and being enclosed with panel fencing. Located in this prestigious area you have excellent road and rail commuter links with the M6, A34 and A50 all within easy reach as well as Stoke main line train station. Only a short drive to Royal Stoke University Hospital of North Midlands and Keele University. An abundance of well regarded state and independent schooling is in easy reach. Trentham Gardens and Barlaston are both within walking distance and offer a fabulous selection of restaurants and eateries. So, please don’t be the one to be green with envy because someone else made this their home. Call now to secure your viewing 01785 814917.
Council Tax Band: G
Tenure: Freehold
Floor Plans
Please note that floor plans are provided to give an overall impression of the accommodation offered by the property. They are not to be relied upon as a true, scaled and precise representation. Whilst we make every attempt to ensure the accuracy of the floor plan, measurements of doors, windows, rooms and any other item are approximate. This plan is for illustrative purposes only and should only be used as such by any prospective purchaser.
Agent's Notes
Although we try to ensure accuracy, these details are set out for guidance purposes only and do not form part of a contract or offer. Please note that some photographs have been taken with a wide-angle lens. A final inspection prior to exchange of contracts is recommended. No person in the employment of James Du Pavey Ltd has any authority to make any representation or warranty in relation to this property.
ID Checks
Please note we charge £30 inc VAT for each buyers ID Checks when purchasing a property through us.
Referrals
We can recommend excellent local solicitors, mortgage advice and surveyors as required. At no time are youobliged to use any of our services. We recommend Gent Law Ltd for conveyancing, they are a connected company to James DuPavey Ltd but their advice remains completely independent. We can also recommend other solicitors who pay us a referral fee of£180 inc VAT. For mortgage advice we work with RPUK Ltd, a superb financial advice firm with discounted fees for our clients.RPUK Ltd pay James Du Pavey 40% of their fees. RPUK Ltd is a trading style of Retirement Planning (UK) Ltd, Authorised andRegulated by the Financial Conduct Authority. Your Home is at risk if you do not keep up repayments on a mortgage or otherloans secured on it. We receive £70 inc VAT for each survey referral.





