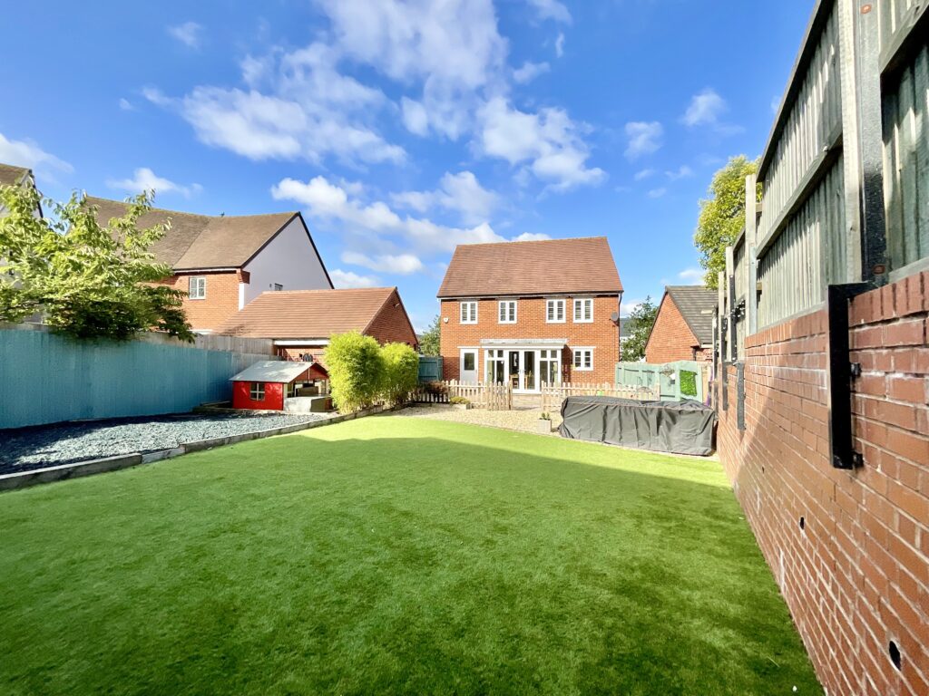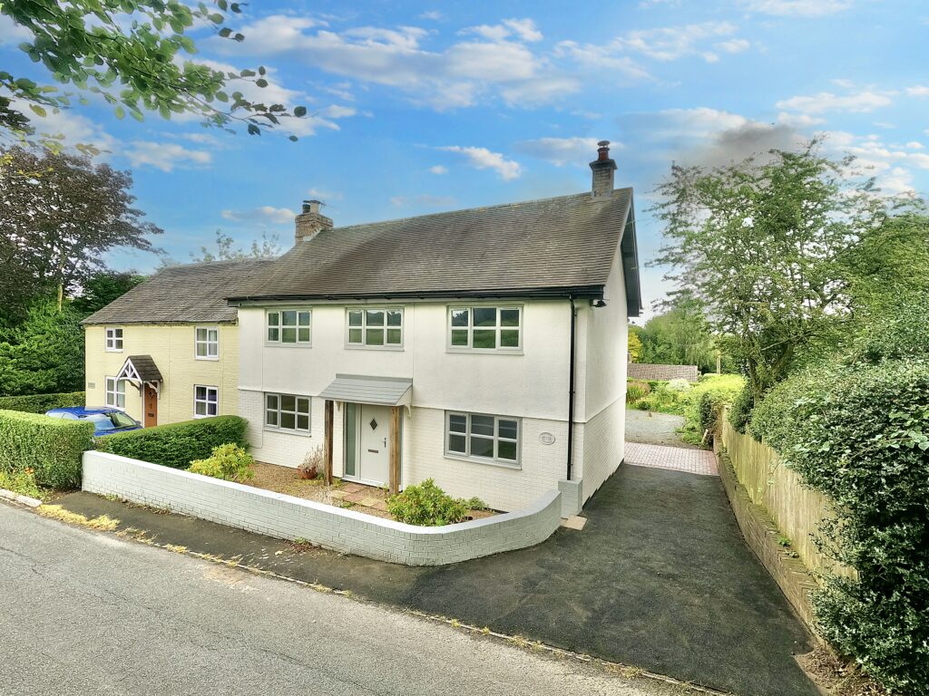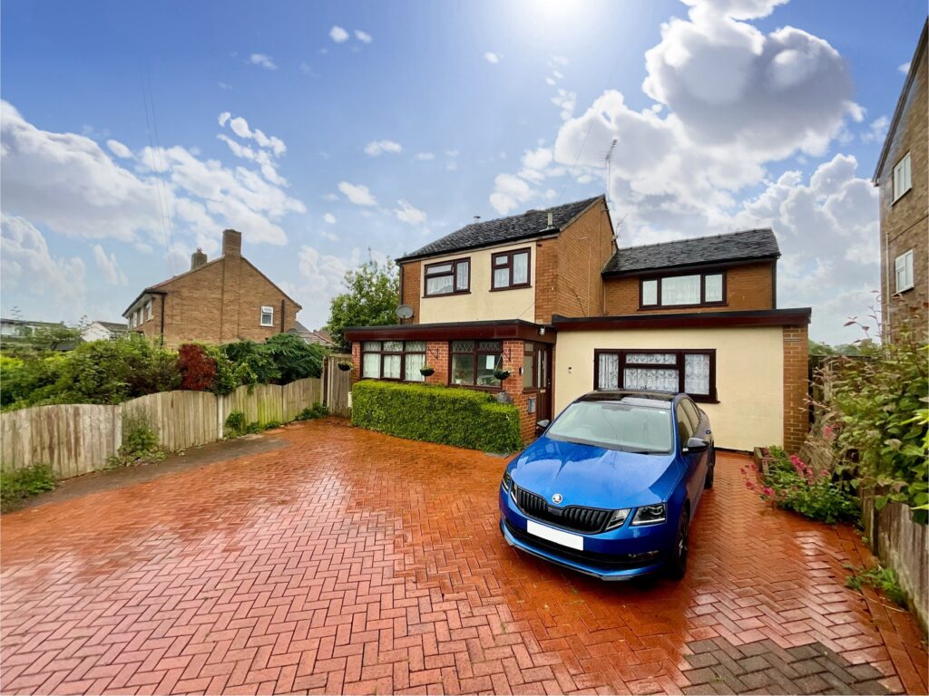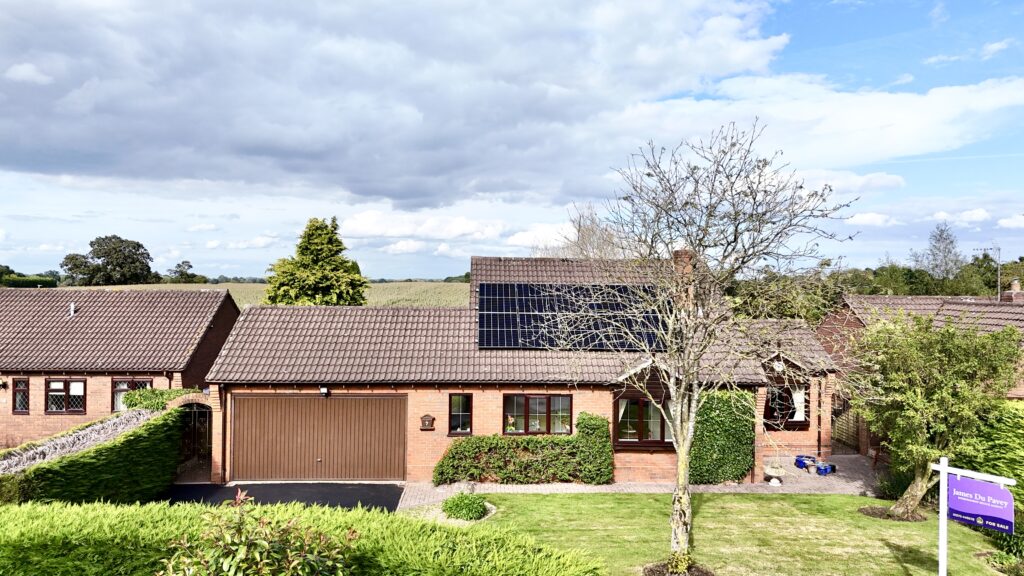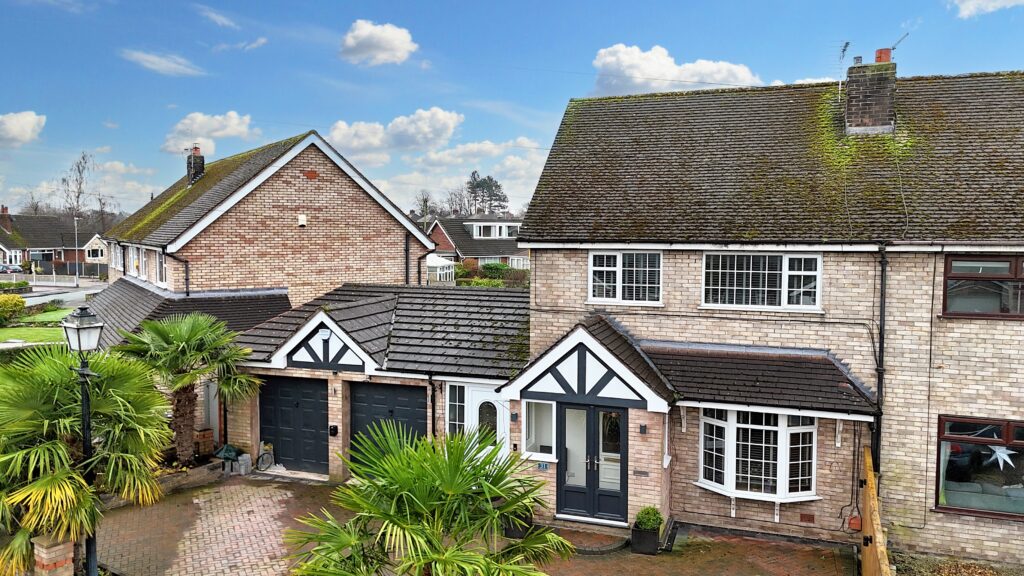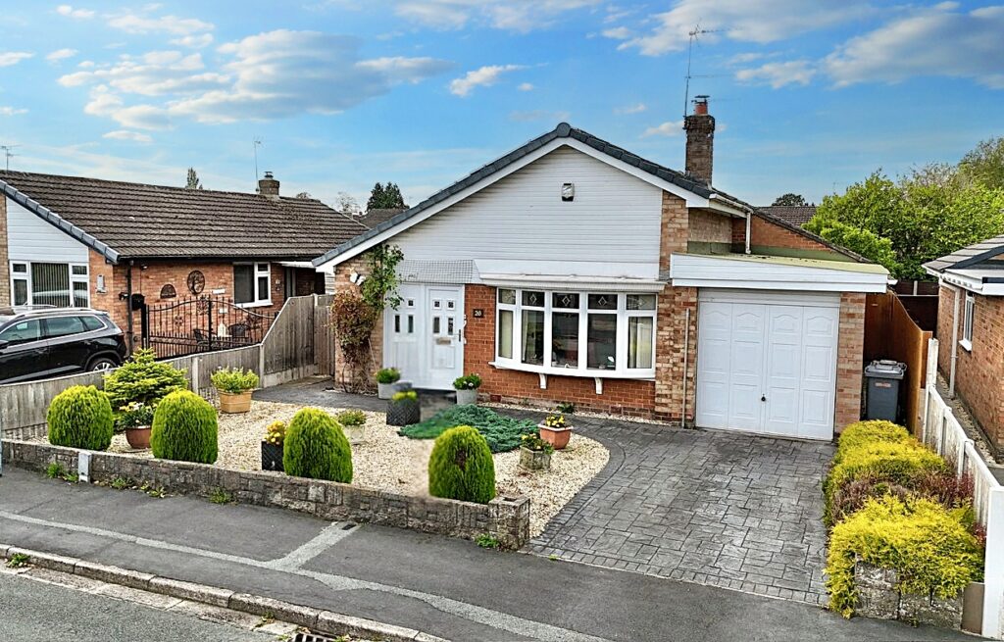Ash Rise, Stafford, ST17
£360,000
Offers Over
5 reasons we love this property
- Beautifully presented three-bedroom detached bungalow on Ash Rise, ready for you to move straight in!
- Stunning open-plan kitchen/diner with a sleek and modern updated kitchen, perfect for entertaining and letting your culinary creativeness fly free.
- Perfectly situated in Stafford with access to nearby shops, restaurants, and supermarkets, along with excellent road and rail links via the M6 and Stafford train station.
- Driveway with allocated parking complimented by a garage and a lush lawn.
- Well-maintained rear garden with a patio seating area, a grass lawn, mature shrubbery, and a lovely summerhouse that is perfect for all to enjoy.
About this property
Stunning 3-bed detached bungalow in Ash Rise. Modern kitchen, spacious living area, garden oasis. Convenient location near amenities and transport links. Ready for a new chapter and plush living.
Much like a phoenix rising from the ashes, this stunning three-bedroom detached bungalow awaits, ready to spread its wings and embrace a new chapter in life. This home on Ash Rise is move-in ready and meticulously maintained, it’s the ideal space for new beginnings. Whether you're enjoying quiet evenings or entertaining guests, this inviting bungalow promises a lifestyle of ease and tranquility. Step through the front door into a stunning entrance hall, guiding you seamlessly to every corner of this home. First, the true heart of the home: The bespoke German-engineered U-shape kitchen features integrated mood lighting within and underneath the cabinets, as well as a concealed extractor fan. This sleek kitchen offers ample space for both culinary creativeness and casual entertaining. The open-plan layout effortlessly flows into the dining area—an inviting space for intimate meals or larger family gatherings. Perfectly positioned to enjoy natural light, this area is designed to bring people together, making each dining experience memorable. Moving through the home, the generously sized living area provides a sanctuary for relaxation. A large window overlooks the peaceful garden, allowing sunlight to flood the room. The room is complete with a cosy fireplace, perfect for cold winter evenings on the sofa. The home boasts three bedrooms, offering plenty of flexibility. The spacious master bedroom provides an ideal retreat and allows you to look out into the garden, perfect for quiet nights or lazy mornings. The second and third bedrooms are equally versatile, currently used as spare rooms but ready to become whatever you need—be it guest rooms, a home study, or even your own dressing room. The family bathroom, beautifully updated with modern finishes, features a corner bath and shower duo, wash hand basin, and W/C. At the back of the property, the garden is a true hidden gem. Step through the sliding doors in the dining area, and you’ll find a generously sized garden with a lush grass lawn, mature shrubbery, and a lovely patio seating area, perfect for al fresco dining on warm summer evenings or sipping coffee on crisp winter mornings. The garden also features a beautiful summerhouse that offers a panoramic view of the garden. For added convenience, the property has allocated off-road parking on the driveway, leading to a garage, complete with internal plumbing and lighting that gives opportunity for a utility (STRPP), and an up and over electric door for secure storage. Situated in Stafford, the location offers easy access to a range of amenities, including shops, restaurants, and supermarkets. For commuters, there are excellent road links to the M6, and Stafford train station is just a short drive away. This beautiful property is ready for you to move in and begin your next adventure with ease. It’s more than just a home—it’s a place to start fresh, embrace new beginnings, and live in comfort. Whether you’re looking to spread your wings or simply nest, this home is ready to help you soar.
Council Tax Band: E
Tenure: Freehold
Floor Plans
Please note that floor plans are provided to give an overall impression of the accommodation offered by the property. They are not to be relied upon as a true, scaled and precise representation. Whilst we make every attempt to ensure the accuracy of the floor plan, measurements of doors, windows, rooms and any other item are approximate. This plan is for illustrative purposes only and should only be used as such by any prospective purchaser.
Agent's Notes
Although we try to ensure accuracy, these details are set out for guidance purposes only and do not form part of a contract or offer. Please note that some photographs have been taken with a wide-angle lens. A final inspection prior to exchange of contracts is recommended. No person in the employment of James Du Pavey Ltd has any authority to make any representation or warranty in relation to this property.
ID Checks
Please note we charge £30 inc VAT for each buyers ID Checks when purchasing a property through us.
Referrals
We can recommend excellent local solicitors, mortgage advice and surveyors as required. At no time are youobliged to use any of our services. We recommend Gent Law Ltd for conveyancing, they are a connected company to James DuPavey Ltd but their advice remains completely independent. We can also recommend other solicitors who pay us a referral fee of£180 inc VAT. For mortgage advice we work with RPUK Ltd, a superb financial advice firm with discounted fees for our clients.RPUK Ltd pay James Du Pavey 40% of their fees. RPUK Ltd is a trading style of Retirement Planning (UK) Ltd, Authorised andRegulated by the Financial Conduct Authority. Your Home is at risk if you do not keep up repayments on a mortgage or otherloans secured on it. We receive £70 inc VAT for each survey referral.















