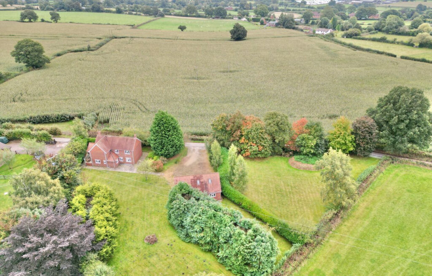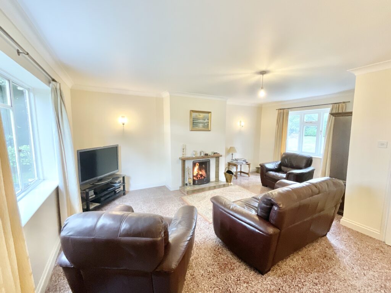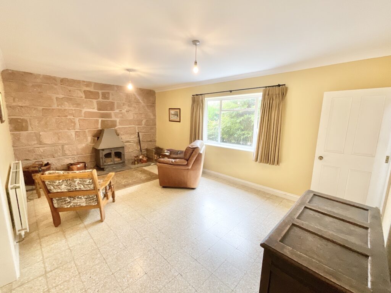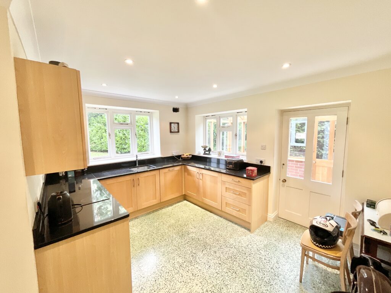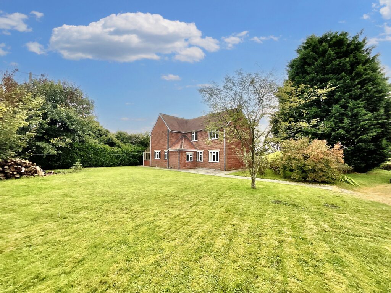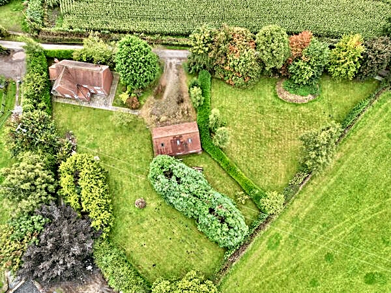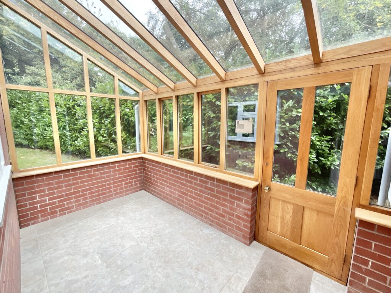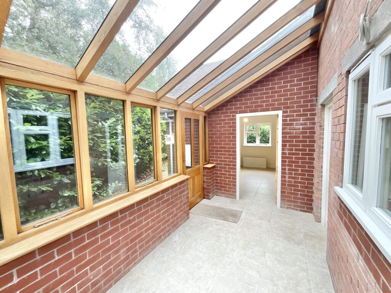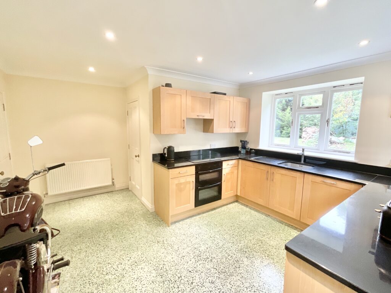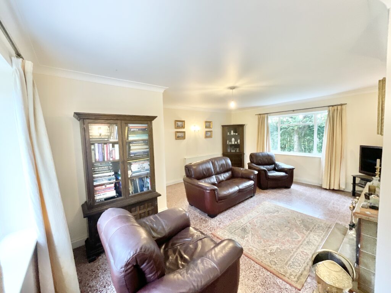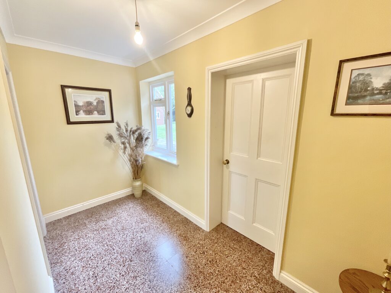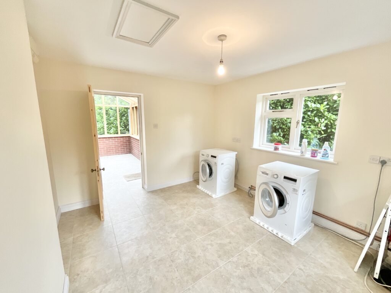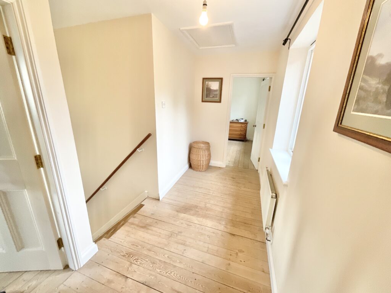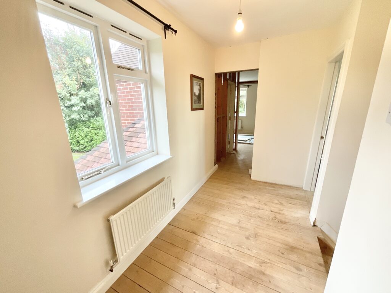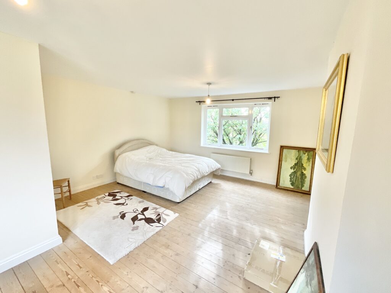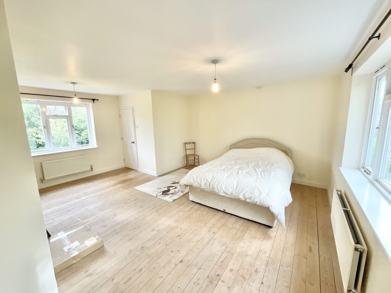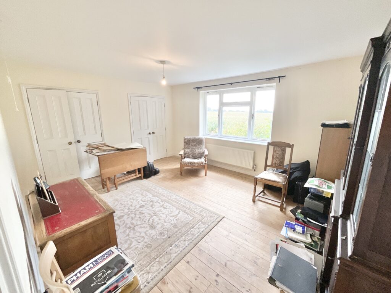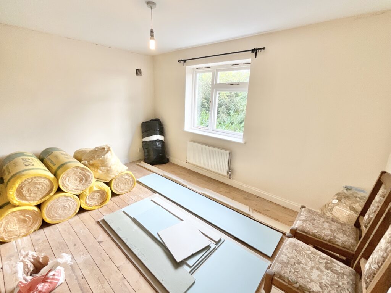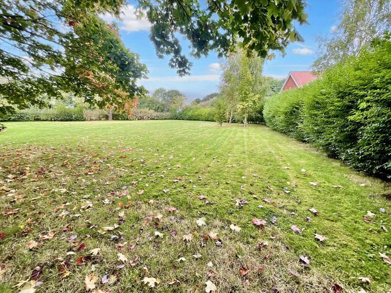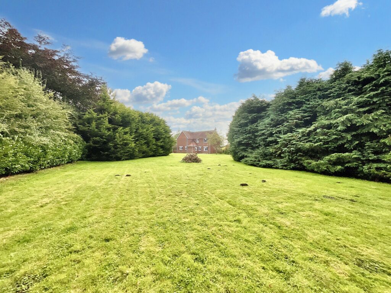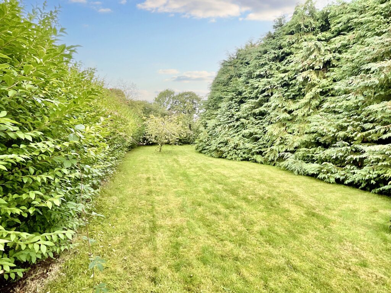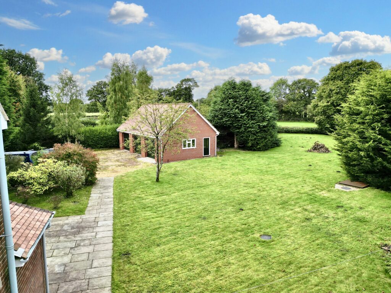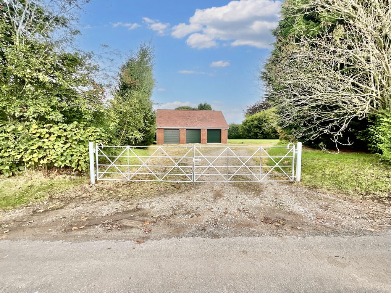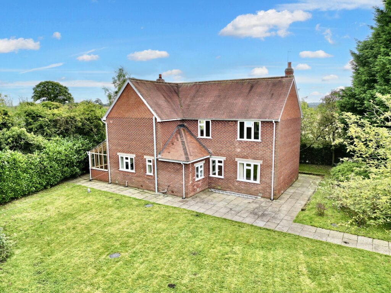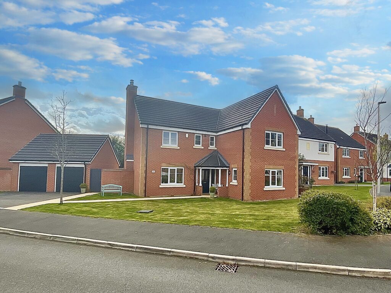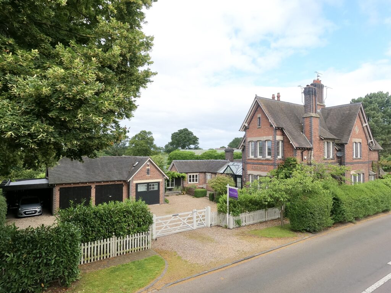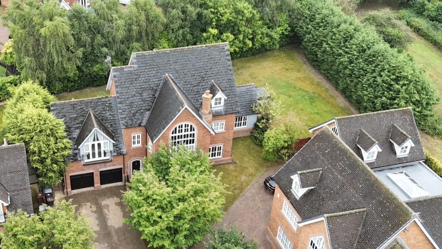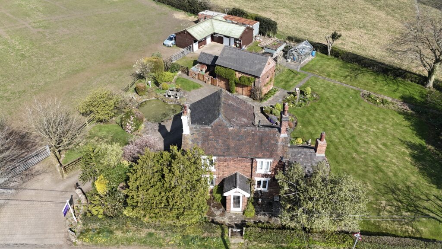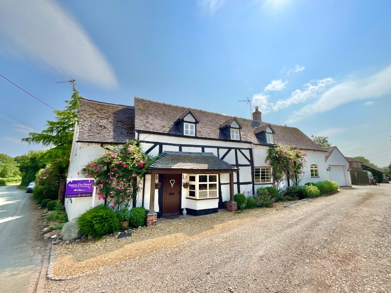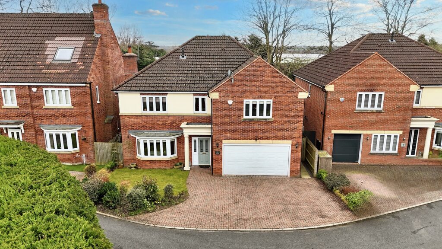Ashfields, Hinstock, TF9
£700,000
5 reasons we love this property
- A fantastic three bed detached home in Hinstock which has been completely transformed and still has space for you to add your own personal stamp.
- Enjoy 1.03 acres of garden bliss, along with a triple garage and large shed, the outdoors is a show stopper.
- Not just double, but a triple garage! With electric doors and two floors, the garage offers endless possibilities for storage, a workshop or even a studio.
- Original stone walls and cosy fireplaces blend beautifully with modern updates like hardwood double-glazed windows.
- With two spacious ready to go bedrooms, plus a work-in-progress third bedroom and bathroom, this home is your canvas!
About this property
Transformed detached 3 bed home in Hinstock. Maple kitchen, stone wall, oak conservatory. Triple garage, large garden. Potential 4 bed. Rural location, close to amenities. Exciting project ready for your stamp. Call us today!
A three bed detached home which simply has to be seen to be believed. The current owner has been completely transformed this wonderful home from its previous state and potentially into your dream home. Drive through the steel gates and park up on the driveway, with one of the large lawns to the left, behind a hedge and the triple garages directly in front of you. Walk up to the house and through the front door into an entrance hall with stairs in front of you and a door on the right into the living room. This living room features a beautiful stone wall from the home’s original state, along with a cosy fireplace. Walk through into the kitchen which is fitted with maple cabinets, granite work surfaces and Teratza tile flooring, this room also has its own storage heaven, a pantry. A conservatory connects to the kitchen made with high quality oak, a great sized utility room sits nicely alongside this wooden wonder. Make your way back into the living room and through the other door into a small hallway, with doors leading to the downstairs bathroom and another sitting room. Like the other, this living room also includes a feature coal fireplace, giving you plenty of options to cosy up after a long day. Head upstairs to three double bedrooms. Bedroom one is a great sized room and gives the option of being split in two to make the house a four bed. Bedroom two is another fantastically sized room with two sets of built in wardrobes. The third bedroom is still a work in progress and it is up to you what it will become… the world is your oyster! As well as the third bedroom there is another room upstairs with the capacity to become a bathroom with the drains and services already installed. Its time to get those thinking caps on and tool boxes prepared, make those final alterations to your taste. Back downstairs and out to the garden, in fact 1.03 acres of it! In front of the driveway place your eyes on the not double, but TRIPLE garage which is fitted with electric doors and even includes two floors. The upstairs of this magnificent building is a great space and has endless options of uses, especially with fitted lighting and electrics already installed. As well as the garages, this home also comes with a large shed/workshop on the opposite side of the garden. Along with these buildings the garden is filled with stunning green lawn and an array of plants, trees and shrubs. This home has been transformed into a top quality retreat with all new joinery, hard wood double glazed windows and endless amounts of hard work. Located in Hinstock, enjoy rural living while still being in close distance to the Village, as well as a short drive to the buzzing town of Market Drayton with excellent amenities and schools at hand. Well, if you want to create your own dream home come and add your stamp to this incredible project. Give us a call today to book a viewing.
Location
Set within the village of Hinstock where there is a primary school, pub and village shop/delicatessen/post office. Just a short drive away you will find all of your necessary amenities in either of the Market Towns of Newport or Market Drayton where there are major supermarkets, and a mixture of chain and independent shops, swimming pools, even a little theatre/cinema.
Council Tax Band: C
Tenure: Freehold
Floor Plans
Please note that floor plans are provided to give an overall impression of the accommodation offered by the property. They are not to be relied upon as a true, scaled and precise representation. Whilst we make every attempt to ensure the accuracy of the floor plan, measurements of doors, windows, rooms and any other item are approximate. This plan is for illustrative purposes only and should only be used as such by any prospective purchaser.
Agent's Notes
Although we try to ensure accuracy, these details are set out for guidance purposes only and do not form part of a contract or offer. Please note that some photographs have been taken with a wide-angle lens. A final inspection prior to exchange of contracts is recommended. No person in the employment of James Du Pavey Ltd has any authority to make any representation or warranty in relation to this property.
ID Checks
Please note we charge £30 inc VAT for each buyers ID Checks when purchasing a property through us.
Referrals
We can recommend excellent local solicitors, mortgage advice and surveyors as required. At no time are youobliged to use any of our services. We recommend Gent Law Ltd for conveyancing, they are a connected company to James DuPavey Ltd but their advice remains completely independent. We can also recommend other solicitors who pay us a referral fee of£180 inc VAT. For mortgage advice we work with RPUK Ltd, a superb financial advice firm with discounted fees for our clients.RPUK Ltd pay James Du Pavey 40% of their fees. RPUK Ltd is a trading style of Retirement Planning (UK) Ltd, Authorised andRegulated by the Financial Conduct Authority. Your Home is at risk if you do not keep up repayments on a mortgage or otherloans secured on it. We receive £70 inc VAT for each survey referral.



