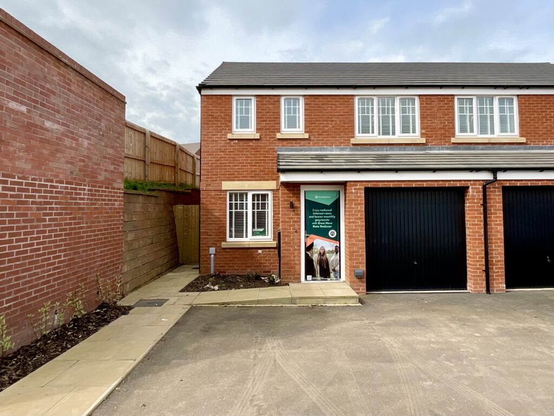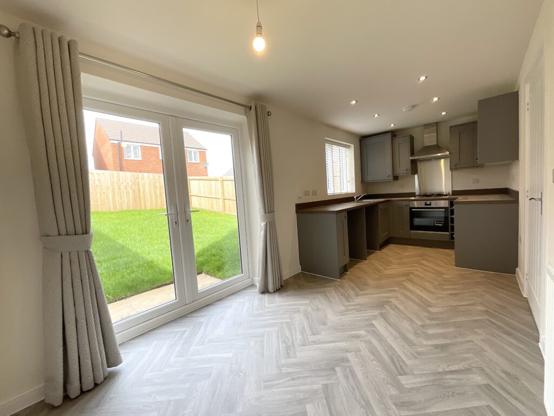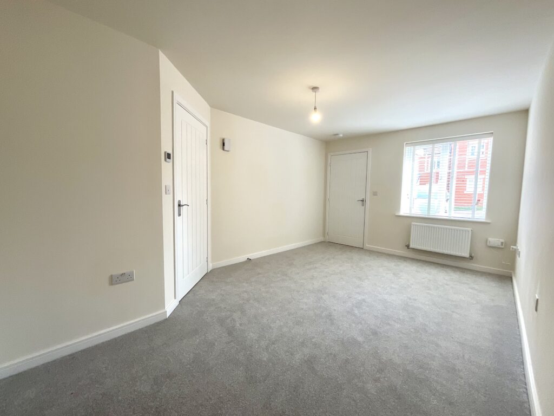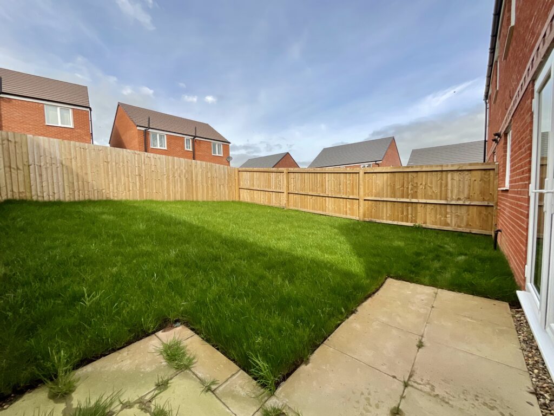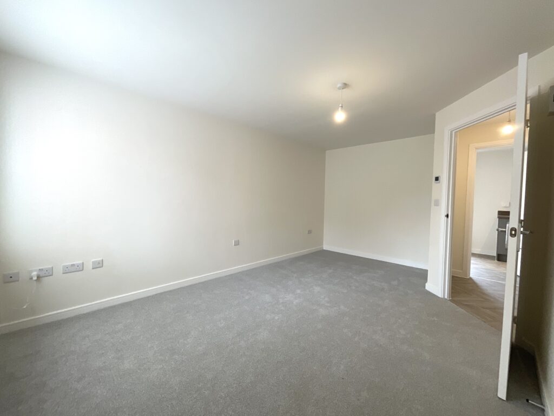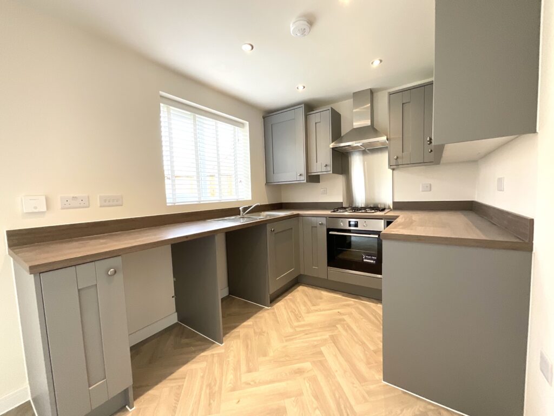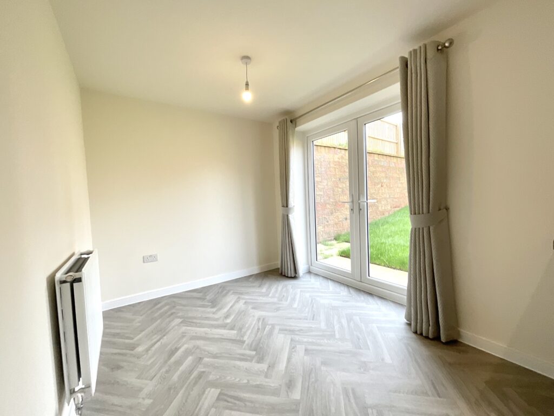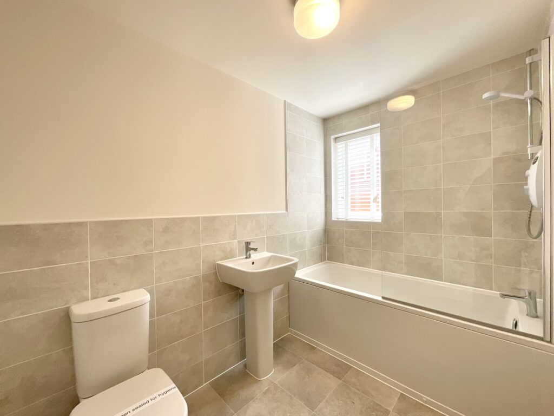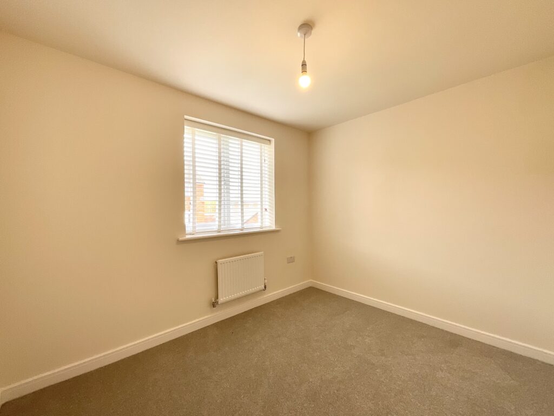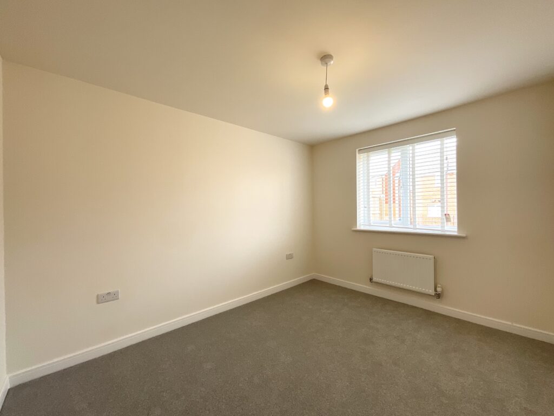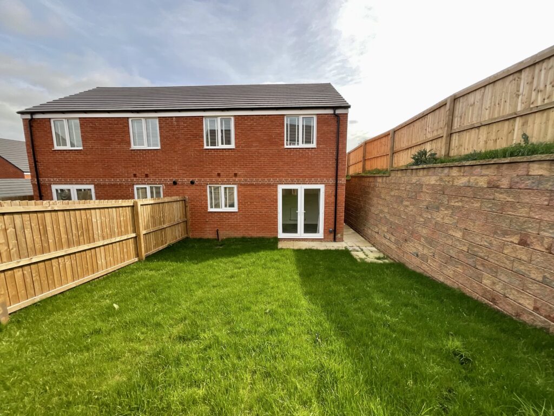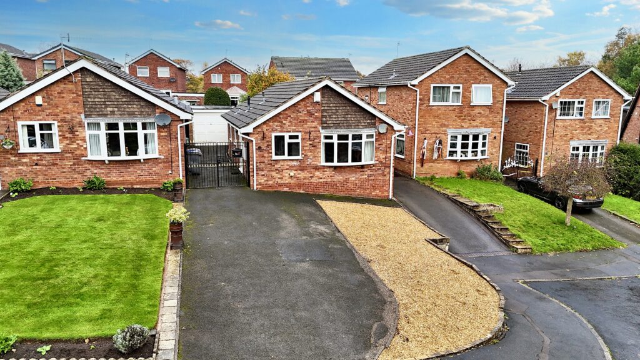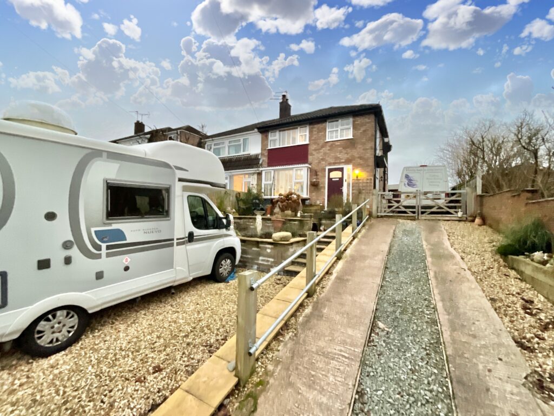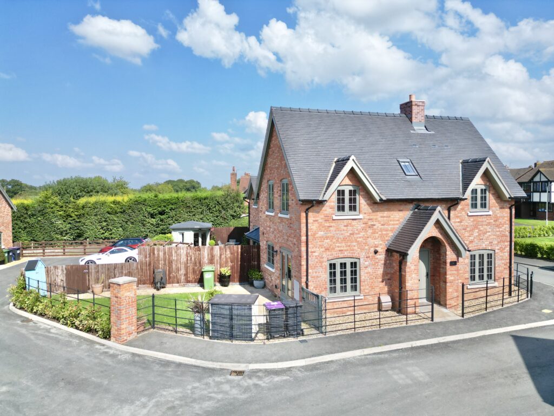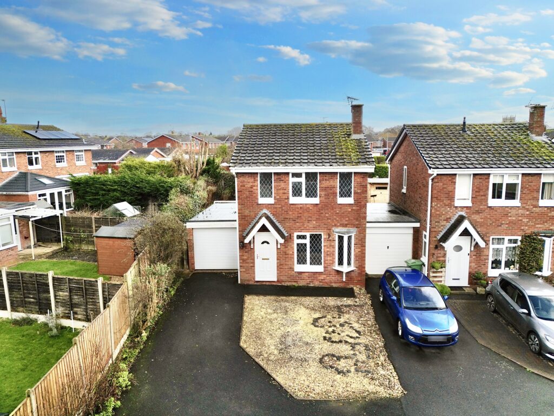Astral Way, Stone, ST15
£279,950
5 reasons we love this property
- Brand new three-bedroom semi-detached home, positioned in the sought-after Udall Grange estate.
- The Rufford offers spacious living with three generously sized bedrooms, ample storage and an integral garage.
- The French doors leading from the kitchen/diner to the garden invite the outdoor in!
- Close by to excellent commuter links, fabulous local amenities and well-regarded schooling.
- Inside discover the attention to detail and superior construction, ensuring years of comfort and enjoyment for you and your family.
About this property
Luxurious 3-bedroom family home in Staffordshire’s Udall Grange. Modern design, spacious lounge, open-plan kitchen/dining area, garden, en-suite master bedroom, integral garage. Rural charm with easy access to amenities. Perfect for modern family living.
Welcome to The Rufford at Udall Grange, where modern comfort meets rural charm in the heart of Staffordshire's picturesque landscape. Step into luxury living with this thoughtfully designed three-bedroom family home. As you enter, be greeted by the inviting front porch and step into the airy and spacious lounge, where contemporary design and functionality mix seamlessly. The fabulous-sized open-plan kitchen/dining room to the rear, with sleek finishes and flooded with natural light, French doors lead you to explore the garden, extending your living space outdoors. Convenience is key with a downstairs guest cloakroom and cupboard providing ample storage solutions for everyday essentials. Upstairs, three bedrooms, the master room with en-suite, and a family bathroom with shower over bath. But that's not all. The Rufford goes above and beyond with the inclusion of an integral garage, offering secure parking and added storage space, completing the perfect package for modern family living. Within the highly sought-after Udall Grange development, where you can embrace the charm of rural living while enjoying easy access to the vibrant amenities nearby. Don't miss your chance to make this brand-new dream home your own – call us today to arrange your viewing.
Agent note
Please note that there is a service charge payable annually of £164
Tenure: Freehold
Floor Plans
Please note that floor plans are provided to give an overall impression of the accommodation offered by the property. They are not to be relied upon as a true, scaled and precise representation. Whilst we make every attempt to ensure the accuracy of the floor plan, measurements of doors, windows, rooms and any other item are approximate. This plan is for illustrative purposes only and should only be used as such by any prospective purchaser.
Agent's Notes
Although we try to ensure accuracy, these details are set out for guidance purposes only and do not form part of a contract or offer. Please note that some photographs have been taken with a wide-angle lens. A final inspection prior to exchange of contracts is recommended. No person in the employment of James Du Pavey Ltd has any authority to make any representation or warranty in relation to this property.
ID Checks
Please note we charge £30 inc VAT for each buyers ID Checks when purchasing a property through us.
Referrals
We can recommend excellent local solicitors, mortgage advice and surveyors as required. At no time are youobliged to use any of our services. We recommend Gent Law Ltd for conveyancing, they are a connected company to James DuPavey Ltd but their advice remains completely independent. We can also recommend other solicitors who pay us a referral fee of£180 inc VAT. For mortgage advice we work with RPUK Ltd, a superb financial advice firm with discounted fees for our clients.RPUK Ltd pay James Du Pavey 40% of their fees. RPUK Ltd is a trading style of Retirement Planning (UK) Ltd, Authorised andRegulated by the Financial Conduct Authority. Your Home is at risk if you do not keep up repayments on a mortgage or otherloans secured on it. We receive £70 inc VAT for each survey referral.



