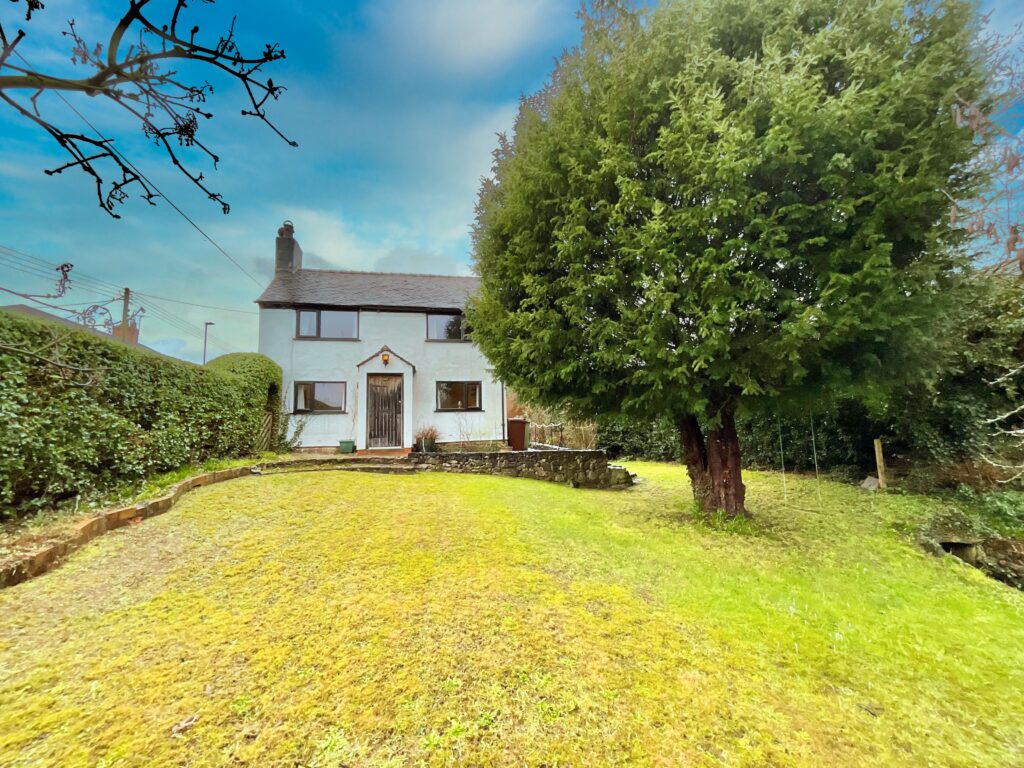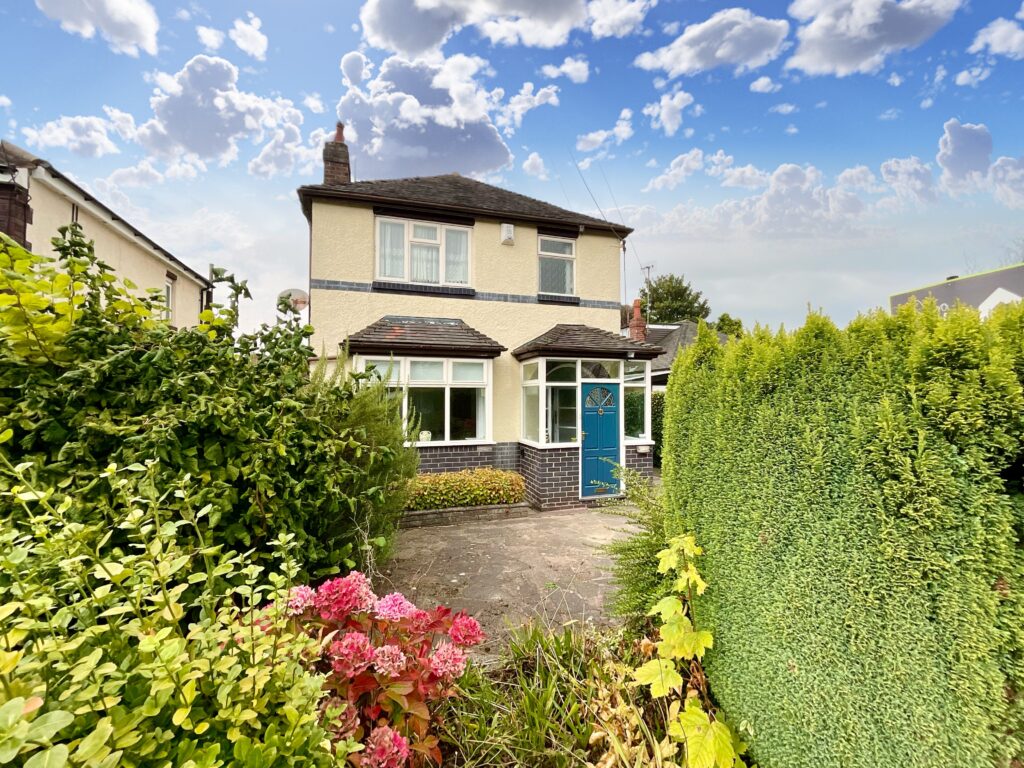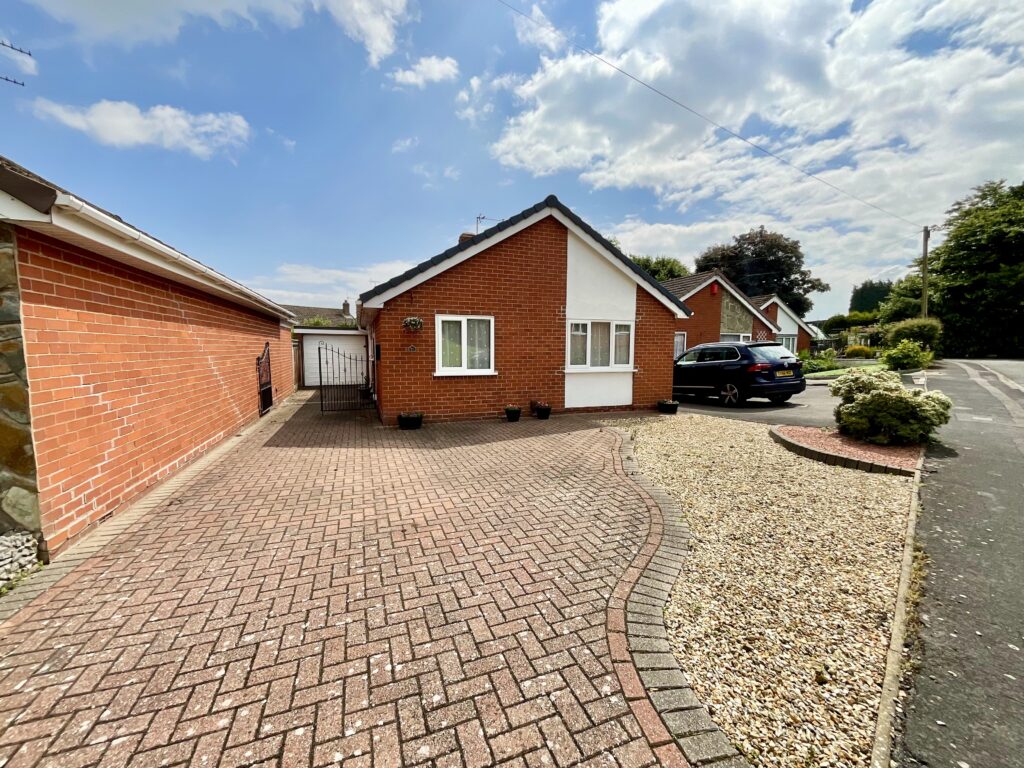Badens Croft Road, Shavington, CW2
£285,000
5 reasons we love this property
- Three bedroom detached house nestled in the heart of the family-friendly estate of Shavington
- Boasting a lounge and separate reception room that can serve as a dining room, family room, or even a home office
- Fully equipped kitchen with integrated appliances and plumbing for slimline dishwasher
- Garden with patio and lawn, perfect for outdoor entertaining
- Driveway parking for 2 vehicles, plus integral garage with plumbing for a washer and dryer
About this property
Spacious 3-bed detached house in Shavington. Features lounge, versatile reception room, well-equipped kitchen, integral garage. Master with en-suite and fitted wardrobes, garden with patio. Convenient location near amenities, schools, and transport links. A family-friendly gem not to be missed!
Detached family home with 3 good sized bedrooms? - check!
Two versatile reception rooms, plus well equipped kitchen? - check!
Driveway parking for 2 cars, aswell as integral garage? - check!
Welcome to this bright and cheery 3-bedroom detached house nestled in the heart of the family-friendly estate of Shavington which certainly checks alot of boxes!
This lovely home boasts a lounge and a separate reception room that can serve as a dining room, family room, or even a home office - talk about versatility! The convenience of a handy downstairs WC adds to the overall functionality of this property. Picture yourself relaxing in the lounge with its French doors opening up to the garden, letting natural light flood the space. The fully equipped kitchen is a dream, featuring wall and base units, plush enough to make any chef's heart skip a beat. And the best part? An integral garage with plumbing for a washer and dryer makes laundry day a breeze. Don't worry about the kitchen either - it comes fully loaded with space for a dishwasher, plumbing for a slimline dishwasher, an integrated fridge freezer. Plus, there's a door leading to the side for easy access.
As you make your way upstairs, you'll discover a master bedroom that's a true retreat, complete with a fitted wardrobe and an en-suite for added luxury. Bedroom 2 is generously sized and comes with fitted wardrobes, while the good-sized third bedroom offers plenty of space for your needs. The family bathroom is the epitome of relaxation with its bath, electric shower over, WC, and wash hand basin. Never run out of clean towels thanks to the handy airing cupboard. Outside, the garden beckons, with a patio perfect for enjoying alfresco dining and a grassed lawn where you can unwind on lazy afternoons. The driveway provides ample space for 2 cars, plus integral garage.
This property is not just a house; it's a home filled with warmth and potential. Don't miss out on the opportunity to make it yours - come and see for yourself!
Location
Shavington is a large village to the south of Crewe and east of Nantwich offering a wide range of amenities and good road links but with the benefit of the countryside being moments away. The village offers an array of amenities including pubs and restaurants, convenience shops, primary and secondary school, leisure centre, medical practice and pharmacy. There are excellent road links to the larger towns of Nantwich, Crewe and Newcastle-under-Lyme and junction 16 of the M6 is only 6 miles away providing access to all the major cities. The major train station of Crewe is just 1 mile (approx.) away and the nearest airports are Manchester and Liverpool to the north and Birmingham to the south.
Council Tax Band: C
Tenure: Freehold
Floor Plans
Please note that floor plans are provided to give an overall impression of the accommodation offered by the property. They are not to be relied upon as a true, scaled and precise representation. Whilst we make every attempt to ensure the accuracy of the floor plan, measurements of doors, windows, rooms and any other item are approximate. This plan is for illustrative purposes only and should only be used as such by any prospective purchaser.
Agent's Notes
Although we try to ensure accuracy, these details are set out for guidance purposes only and do not form part of a contract or offer. Please note that some photographs have been taken with a wide-angle lens. A final inspection prior to exchange of contracts is recommended. No person in the employment of James Du Pavey Ltd has any authority to make any representation or warranty in relation to this property.
ID Checks
Please note we charge £30 inc VAT for each buyers ID Checks when purchasing a property through us.
Referrals
We can recommend excellent local solicitors, mortgage advice and surveyors as required. At no time are youobliged to use any of our services. We recommend Gent Law Ltd for conveyancing, they are a connected company to James DuPavey Ltd but their advice remains completely independent. We can also recommend other solicitors who pay us a referral fee of£180 inc VAT. For mortgage advice we work with RPUK Ltd, a superb financial advice firm with discounted fees for our clients.RPUK Ltd pay James Du Pavey 40% of their fees. RPUK Ltd is a trading style of Retirement Planning (UK) Ltd, Authorised andRegulated by the Financial Conduct Authority. Your Home is at risk if you do not keep up repayments on a mortgage or otherloans secured on it. We receive £70 inc VAT for each survey referral.






















