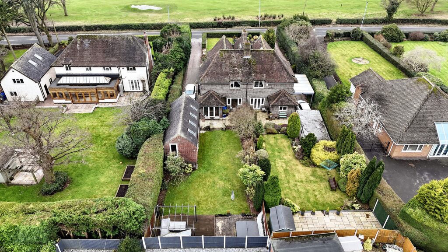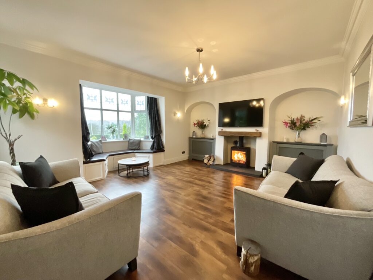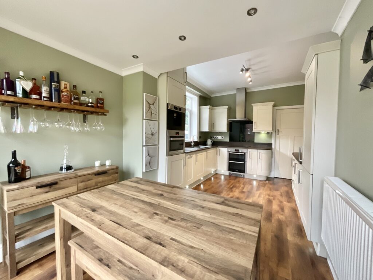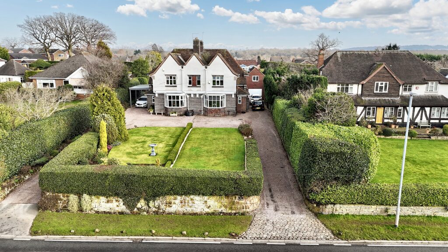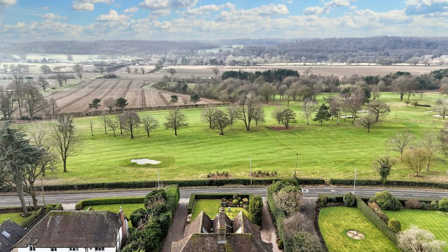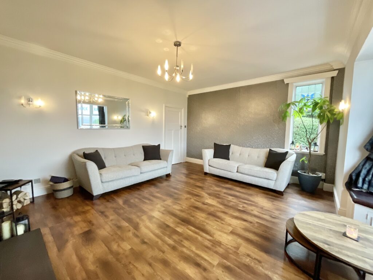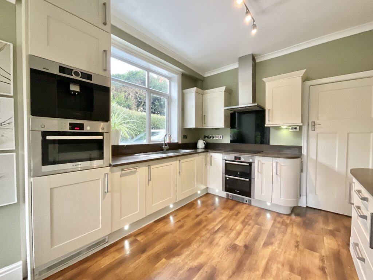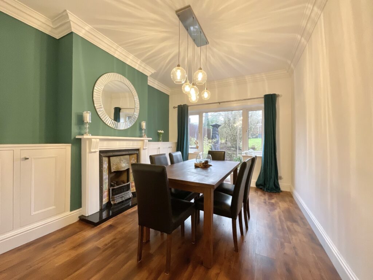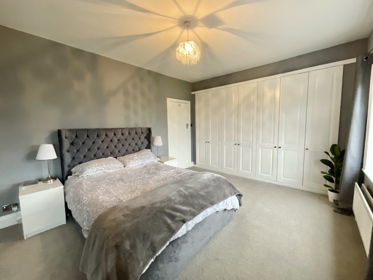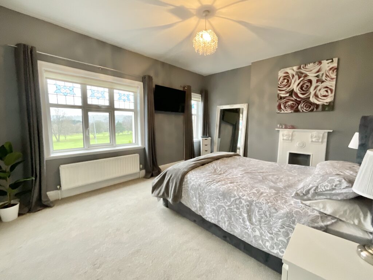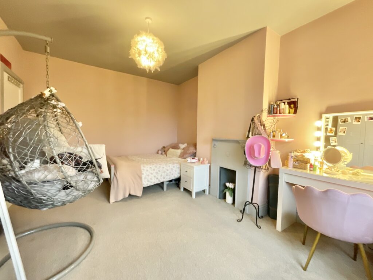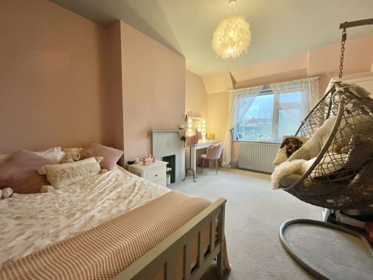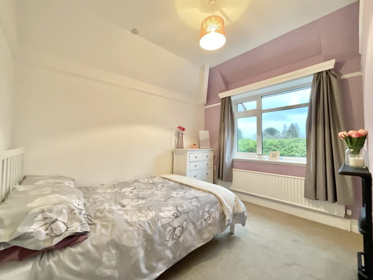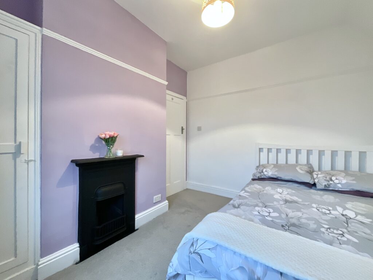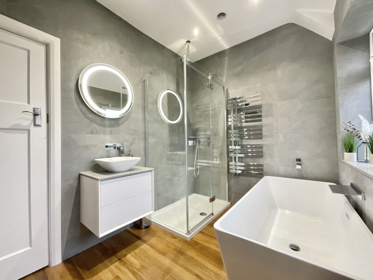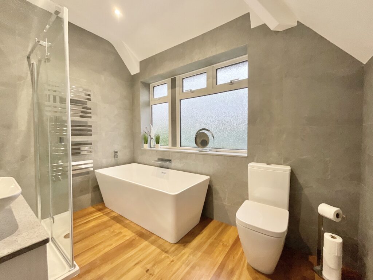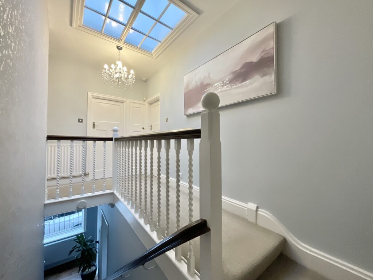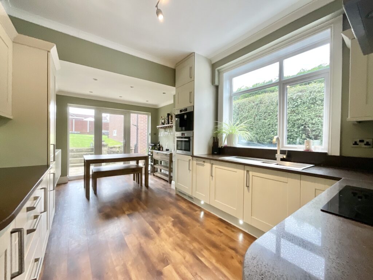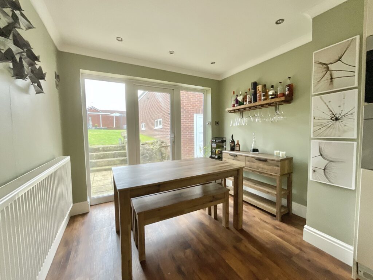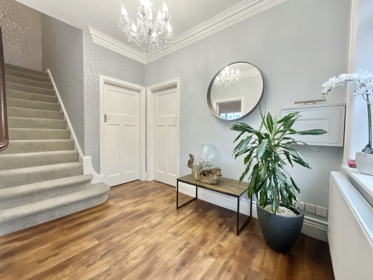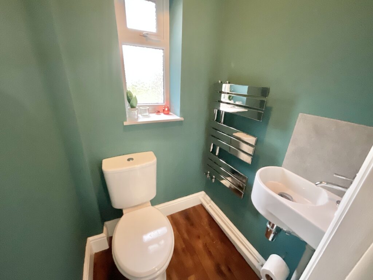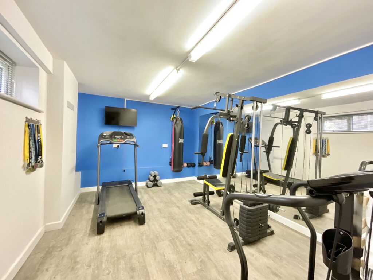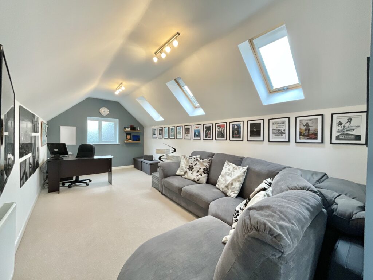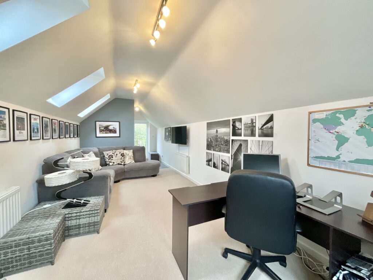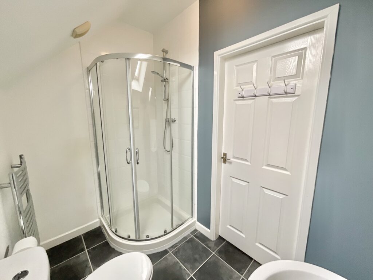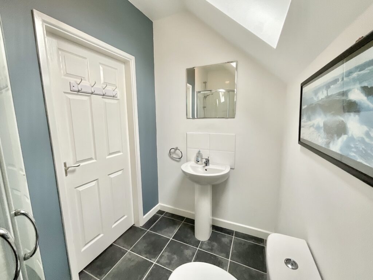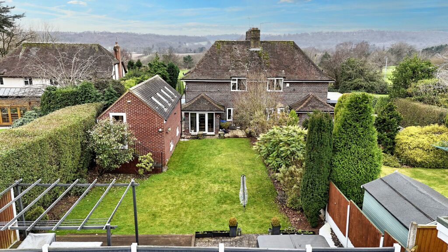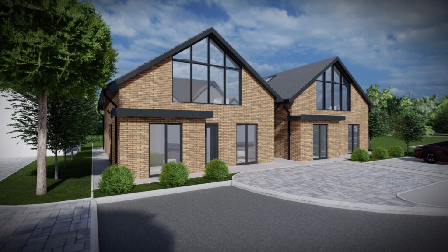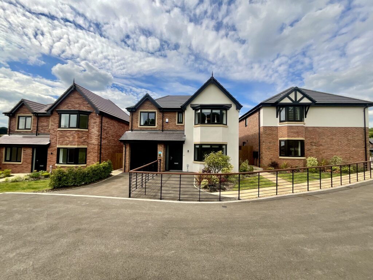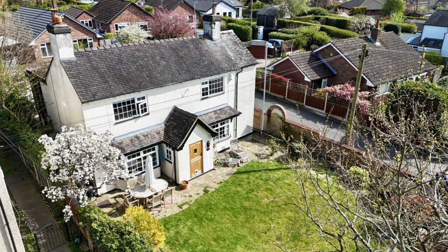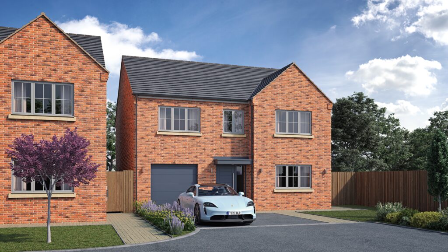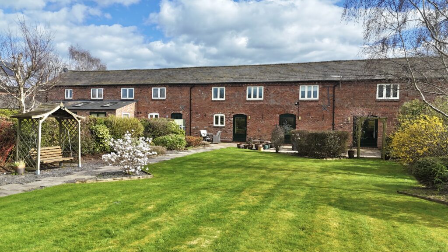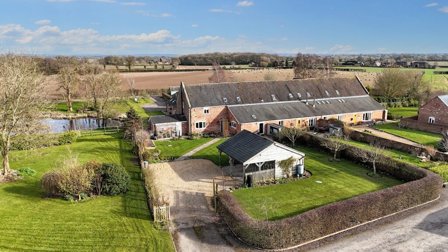Barlaston Old Road, Stoke-On-Trent, ST4
£525,000
Offers Over
5 reasons we love this property
- Stunning three-bedroom semi-detached home on Barlaston Old Road with views over Trentham Golf Club and is within close proximity to Trentham Gardens.
- Three double bedrooms, master with fitted wardrobes. Family bathroom with beautiful double-ended bath, rainfall shower, sink and W/C.
- Spacious living room with bay seating area and log burner, open-plan kitchen/diner with integrated appliances, additional reception room, under-stairs cupboard and W/C.
- Expansive rear garden with lush grass lawn, patio and decked seating areas. Single garage leading into a gym,upstairs features an office and separate shower room.
- Generous front lawn with driveway leading up to the house, providing off road parking for several vehicles.
About this property
This home is fore sure to catch your eye straight away! Luxurious 3-bed semi-detached home with stunning interiors, spacious living areas, lush garden, gym, home office and potential for annexe conversion! Ideal for families and set on the desirable Barlaston Old Road.
Tee up for the ultimate property! This stunning three-bedroom semi-detached home on Barlaston Old Road is fore sure to leave your friends wishing they were on your team. With a stunning view overlooking Trentham Golf Club, this home is the perfect blend of semi-rural living. Saunter into the beautiful entrance hall, which leads you to every corner of this fabulous home. The spacious living room is complete with a generous bay window seating area, charming alcoves, and a cosy log burner. The open-plan kitchen/diner will be the heart of your home, with integrated appliances, sleek cabinetry with under-cabinet lighting. Enjoy floor to ceiling windows and door that bathe the space in natural light. Continuing on into the versatile second reception room, currently used as a dining space, this room could easily be transformed into a playroom for the little one, or a cosy reading room… The choice is all yours! The ground floor is complete with handy under-stairs storage and a must have W/C. Upstairs, three well-appointed bedrooms await, with the master featuring fitted wardrobes. The family bathroom has been beautifully finished with a stunning double-ended bath, rainfall shower, sink and W/C. A skylight on the landing adds an extra touch of elegance. Outside you’ll find a spacious garden with a lush grass lawn, along with both decked and patio seating areas. The garage offers ample storage and leads through into the gym, above this there’s an impressive home office space complete with a shower room, that could easily be converted into an annex space perfect for multi-generational living. To the front of the home, a generous lawn and driveway provide off-road parking for several vehicles. Plus, with the stunning views over Trentham Golf Club and the beautiful Trentham Gardens just a stone’s throw away, it could just be your par-fect match! You’re nearby excellent schools, shops and eateries, with great road links, including the A34 and Stone train station is within driving distance. Get ready to swing by and discover your dream home. Don’t miss your shot, this one’s a hole in one!
Council Tax Band: E
Tenure: Freehold
Floor Plans
Please note that floor plans are provided to give an overall impression of the accommodation offered by the property. They are not to be relied upon as a true, scaled and precise representation. Whilst we make every attempt to ensure the accuracy of the floor plan, measurements of doors, windows, rooms and any other item are approximate. This plan is for illustrative purposes only and should only be used as such by any prospective purchaser.
Agent's Notes
Although we try to ensure accuracy, these details are set out for guidance purposes only and do not form part of a contract or offer. Please note that some photographs have been taken with a wide-angle lens. A final inspection prior to exchange of contracts is recommended. No person in the employment of James Du Pavey Ltd has any authority to make any representation or warranty in relation to this property.
ID Checks
Please note we charge £30 inc VAT for each buyers ID Checks when purchasing a property through us.
Referrals
We can recommend excellent local solicitors, mortgage advice and surveyors as required. At no time are youobliged to use any of our services. We recommend Gent Law Ltd for conveyancing, they are a connected company to James DuPavey Ltd but their advice remains completely independent. We can also recommend other solicitors who pay us a referral fee of£180 inc VAT. For mortgage advice we work with RPUK Ltd, a superb financial advice firm with discounted fees for our clients.RPUK Ltd pay James Du Pavey 40% of their fees. RPUK Ltd is a trading style of Retirement Planning (UK) Ltd, Authorised andRegulated by the Financial Conduct Authority. Your Home is at risk if you do not keep up repayments on a mortgage or otherloans secured on it. We receive £70 inc VAT for each survey referral.



