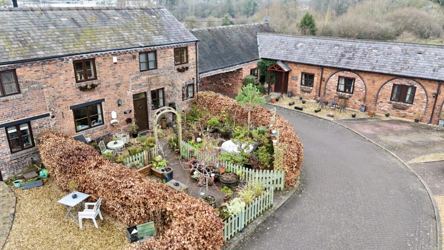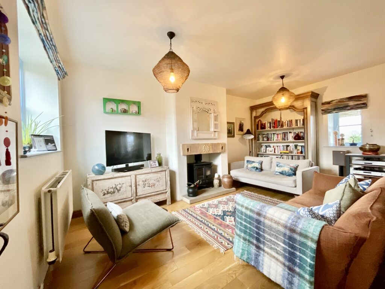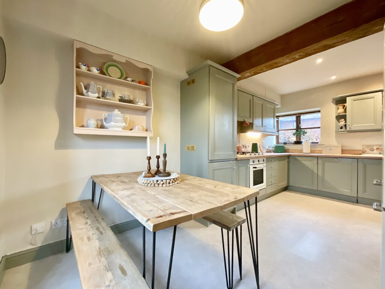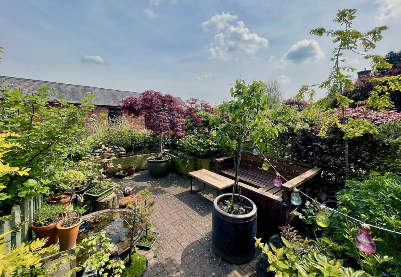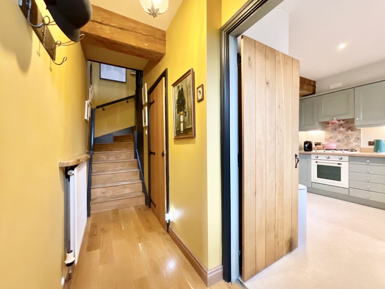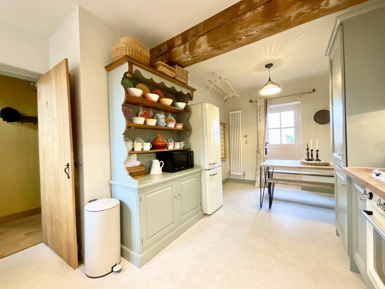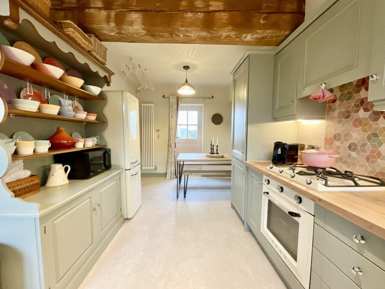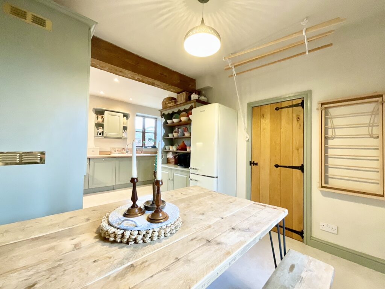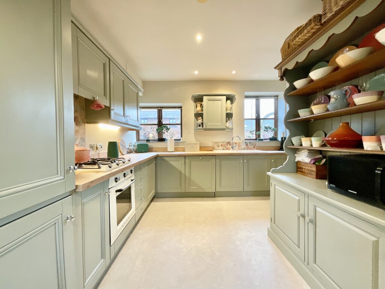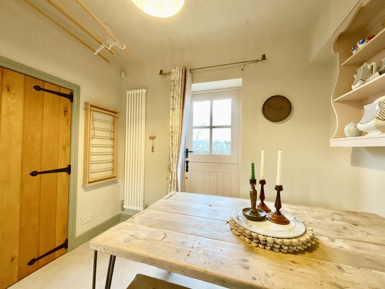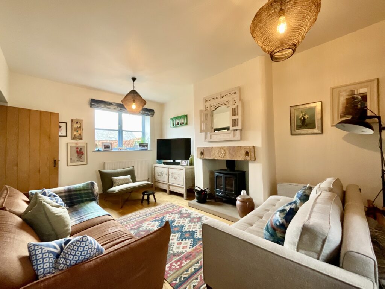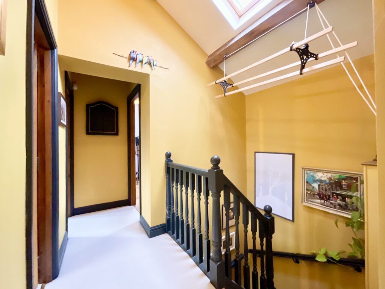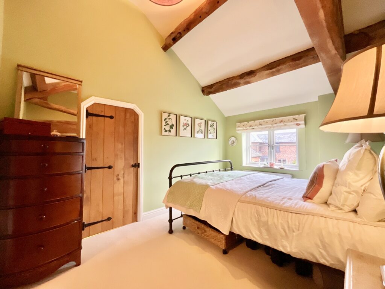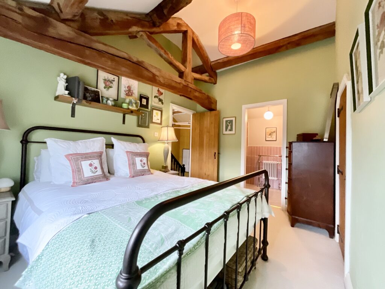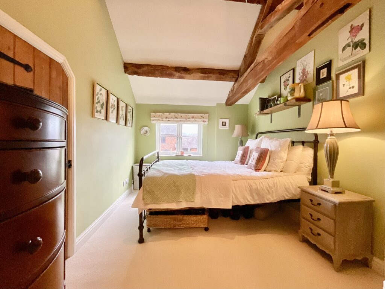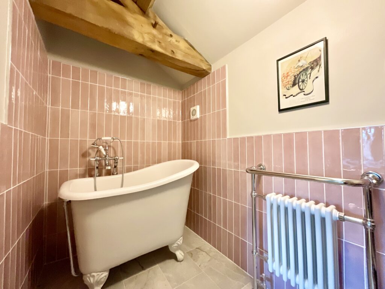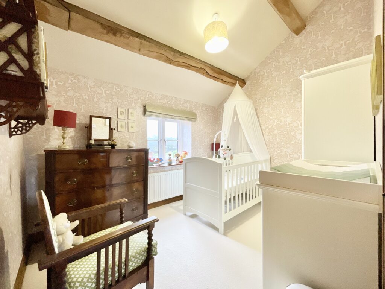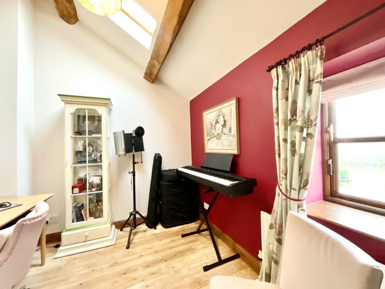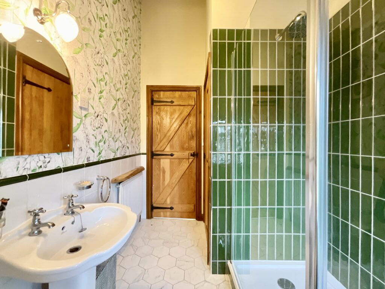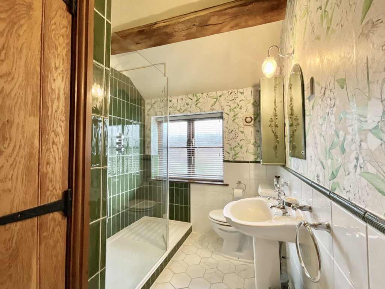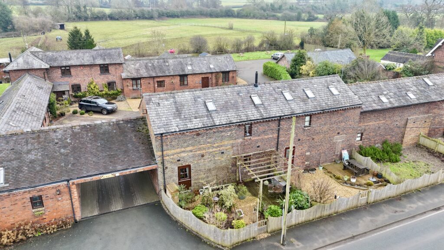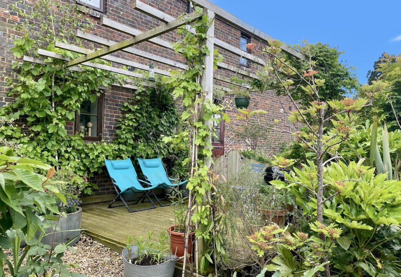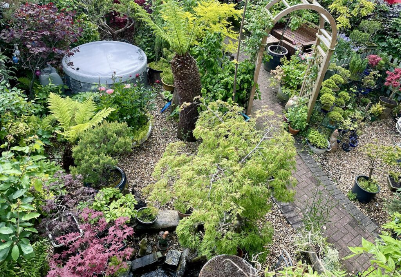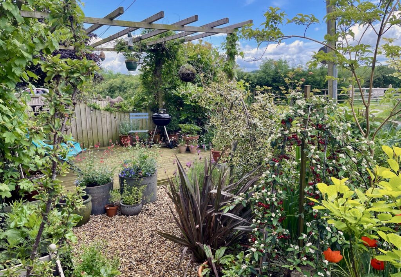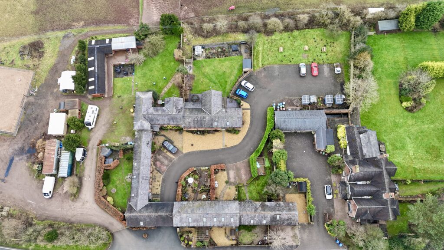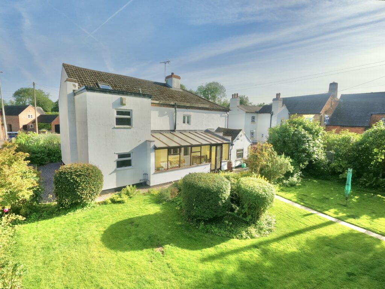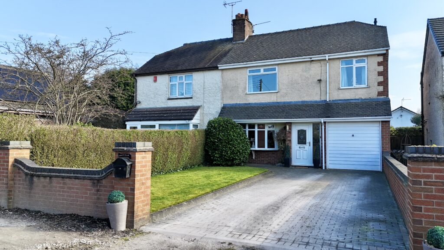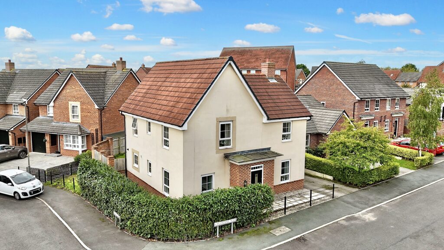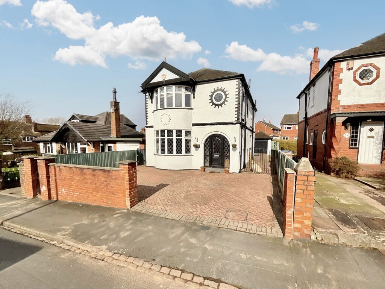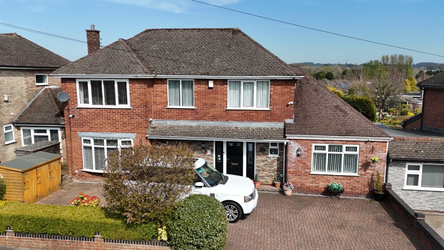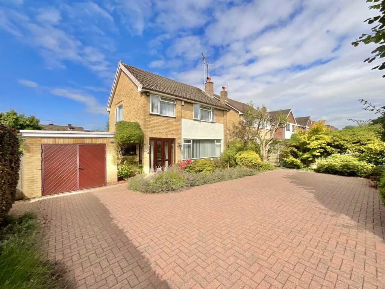Barlaston, ST12
£350,000
Offers Over
5 reasons we love this property
- A spacious three-bedroom barn, which is versatile and full of character, located in an exclusive countryside development.
- Rustic charm throughout, including high ceilings, exposed beams, and a cosy log burner.
- A luxurious main bedroom boasts a stunning en-suite and a generous walk-in wardrobe.
- Front and rear gardens with raised beds, lush greenery, and multiple seating areas, plus two allocated parking spaces for added convenience.
- Peaceful yet close to Barlaston Village, with its canals, cosy pubs, and excellent transport links.
About this property
Escape to the countryside with Wedgwood Barn, a 3-bed barn conversion with easy access to Barlaston Village. Book your viewing today for a slice of paradise!
If you’ve been dreaming of your very own slice of paradise, Wedgwood Barn could be the perfect recipe for happiness. Tucked away in an exclusive countryside development, this three-bedroom barn conversion is the ultimate retreat from the hustle and bustle of city life. Here, you’ll discover a generous slice of country living! As you arrive at Wedgwood Barn, you’ll feel the magic. Imagine waking up to the gentle sound of horses galloping in the neighbouring fields and sipping your tea while admiring stunning sunsets over rolling hills. The charm of this home begins long before you step inside. Inside, the living room is a true showstopper. High ceilings, exposed beams, and a cosy log burner create a warm and inviting space. Thanks to its dual-aspect windows, every seat offers a view of the surrounding greenery, a picture-perfect slice of the countryside. The dining kitchen is equally delightful, with beautiful worktops, fitted appliances, and ample natural light. A stable door leads out to the rear garden, where you can enjoy those golden sunsets over the horizon. There’s even a handy storage area currently doubling as a utility nook, ideal for keeping everything organised. Head up the stairs to find three bedrooms, each with its own appeal. The main bedroom is a dream come true, featuring a luxurious en-suite with a roll-top bath and clawed feet, pure indulgence. As if that weren’t enough, there’s a walk-in wardrobe offering a little slice of luxury just for you. The second bedroom is spacious and versatile, while the third, currently used as a studio/office, provides plenty of flexibility. Whether you’re looking for a creative haven, a guest room, or a peaceful workspace, the choice is yours. The charm of this property doesn’t stop at the door. The rear garden features a raised decking area, perfect for enjoying those postcard-worthy sunsets. The current owners, avid gardeners, have transformed the outdoor spaces with raised beds, seating spots at the front and rear, and even a greenhouse and a large shed for all your gardening needs. For added sweetness, there’s a communal lawn shared with neighbours, offering even more opportunities to enjoy the fresh air and tranquil surroundings. Wedgwood Barn is just a short stroll from the heart of Barlaston Village, known for its friendly community, scenic canal paths, and local favourites like cosy pubs and charming shops. It’s well-connected too, with easy access to the A34, M6, and nearby Stoke-on-Trent. Wedgwood Barn truly is the perfect slice of heaven, full of character and surprises. Ready to take a bite out of the good life? Book your viewing today!
Council Tax Band: D
Tenure: Freehold
Floor Plans
Please note that floor plans are provided to give an overall impression of the accommodation offered by the property. They are not to be relied upon as a true, scaled and precise representation. Whilst we make every attempt to ensure the accuracy of the floor plan, measurements of doors, windows, rooms and any other item are approximate. This plan is for illustrative purposes only and should only be used as such by any prospective purchaser.
Agent's Notes
Although we try to ensure accuracy, these details are set out for guidance purposes only and do not form part of a contract or offer. Please note that some photographs have been taken with a wide-angle lens. A final inspection prior to exchange of contracts is recommended. No person in the employment of James Du Pavey Ltd has any authority to make any representation or warranty in relation to this property.
ID Checks
Please note we charge £30 inc VAT for each buyers ID Checks when purchasing a property through us.
Referrals
We can recommend excellent local solicitors, mortgage advice and surveyors as required. At no time are youobliged to use any of our services. We recommend Gent Law Ltd for conveyancing, they are a connected company to James DuPavey Ltd but their advice remains completely independent. We can also recommend other solicitors who pay us a referral fee of£180 inc VAT. For mortgage advice we work with RPUK Ltd, a superb financial advice firm with discounted fees for our clients.RPUK Ltd pay James Du Pavey 40% of their fees. RPUK Ltd is a trading style of Retirement Planning (UK) Ltd, Authorised andRegulated by the Financial Conduct Authority. Your Home is at risk if you do not keep up repayments on a mortgage or otherloans secured on it. We receive £70 inc VAT for each survey referral.



