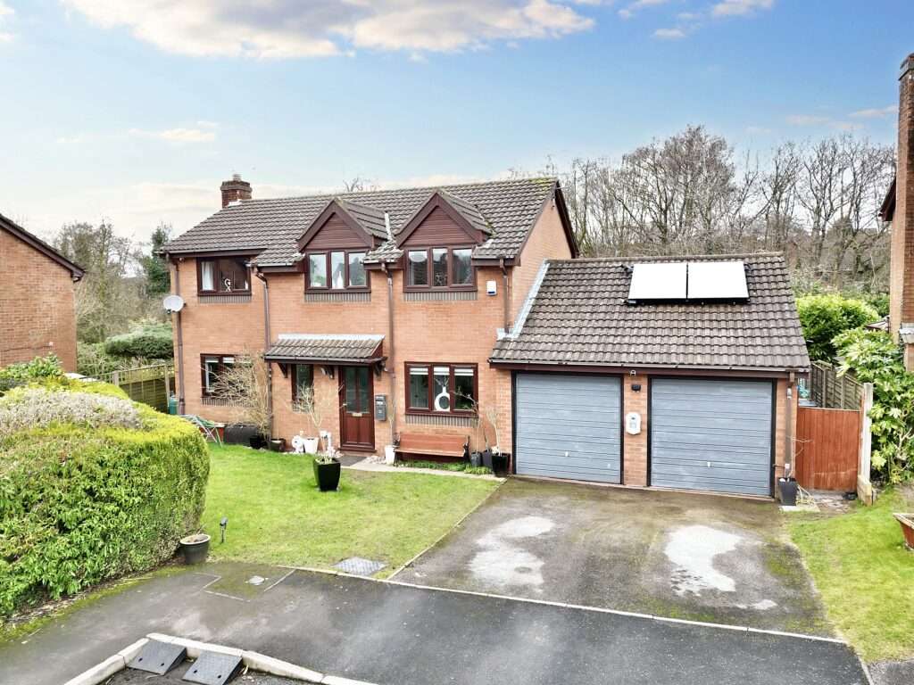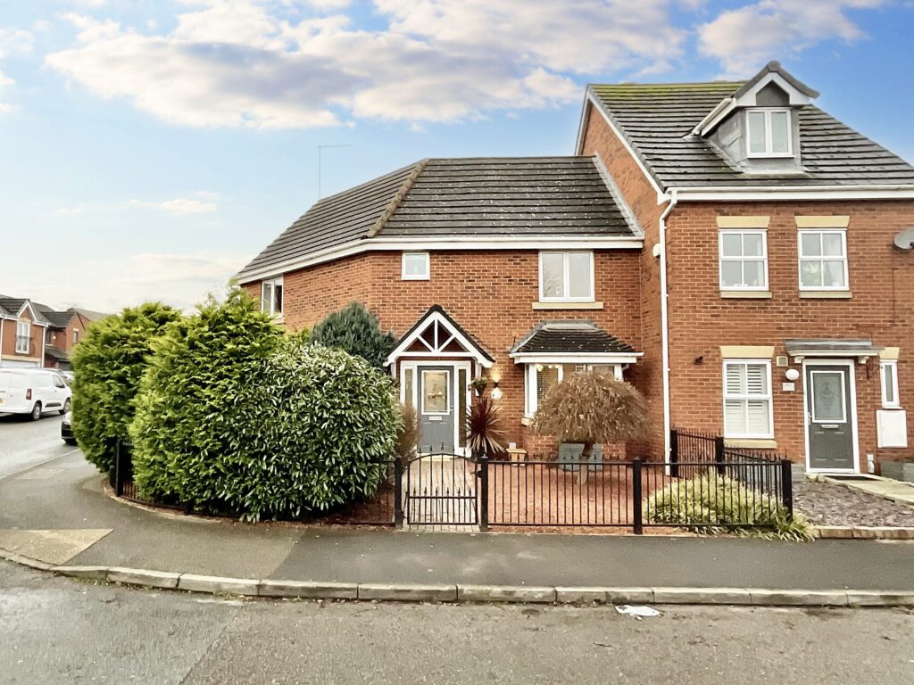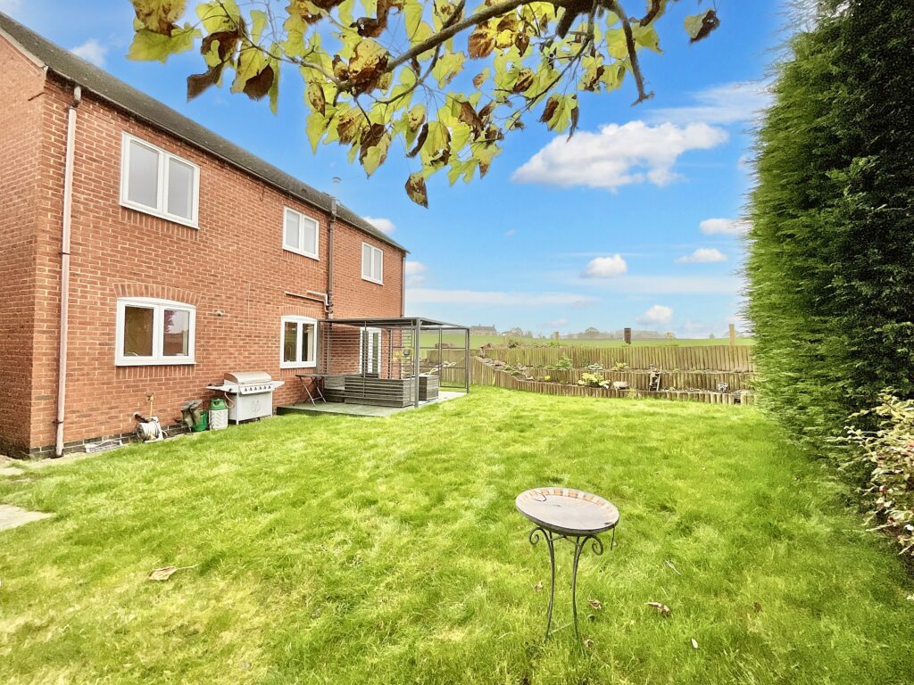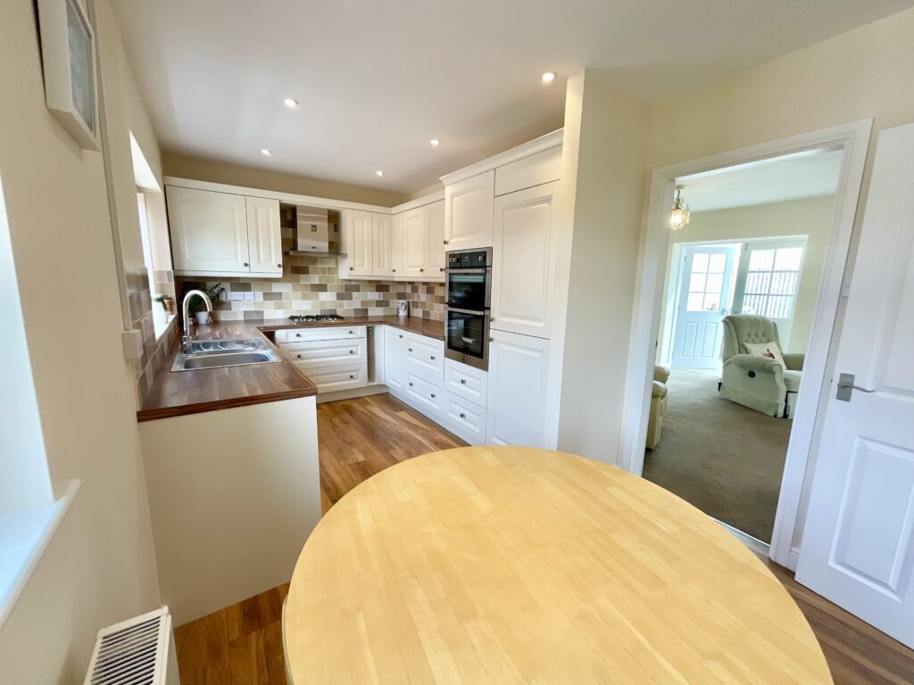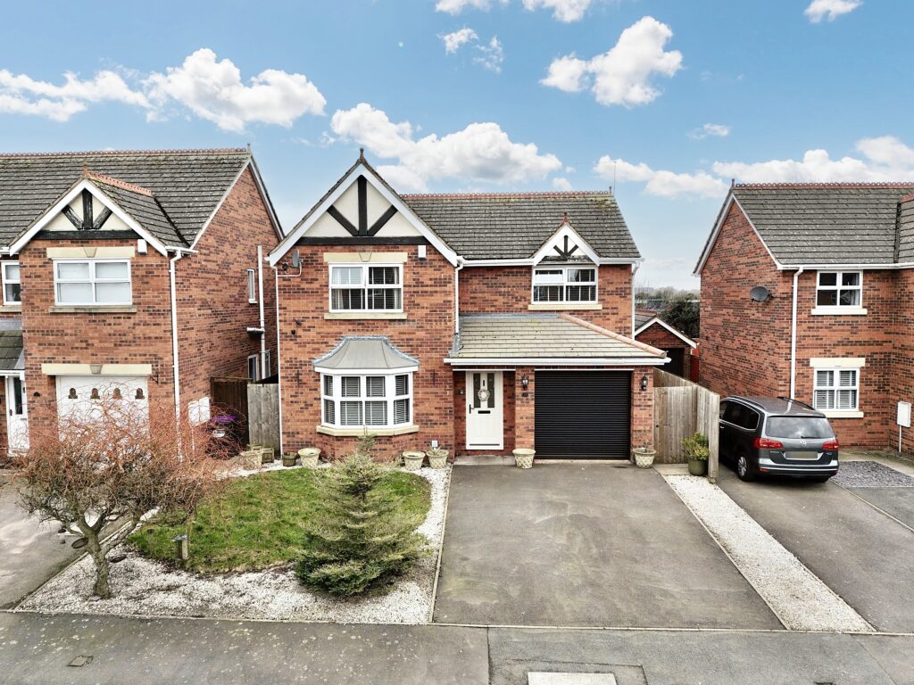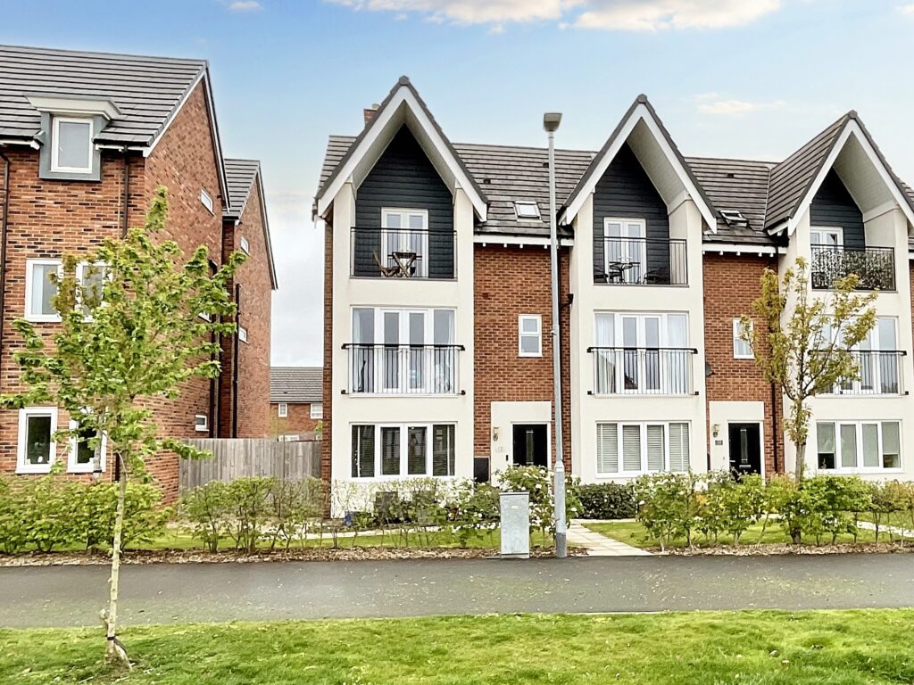Barley Orchard, Gnosall, ST20
£365,000
5 reasons we love this property
- A lovely four bedroom detached home in Gnosall ready to become your next dream home!
- Four double bedrooms and two bathrooms provide space for everyone relax and unwind.
- An open living/dining room is a spacious retreat with a bay window, electric fireplace and sliding doors out to the generously sized rear garden.
- The kitchen and utility room help make those everyday tasks that little but easier, with access to both the garden and garage from the utility room.
- Located in Gnosall enjoy excellent schools, amenities and travel links close by.
About this property
Four bed detached home with spacious living room, dining room, kitchen with dark blue cabinetry, utility room, ensuite master bedroom, three additional bedrooms, family bathroom, large garden and parking. Located in Gnosall with excellent amenities.
Roll out the red carpet, your next blockbuster abode has arrived! This four-bedroom detached home is ready for its close-up, making it the perfect star-studded location for your very own sitcom series. Strike a pose as you pull up to a driveway built for a celebrity arrival. The charming front porch leads you into an inviting entrance hall, where every door is a ticket to a new scene, from the chef-worthy kitchen to the living room spotlight and even a cameo from the W.C. Step into your spacious retreat featuring a dramatic bay window and an electric fireplace that steals the show. The seamless flow into the dining room sets the stage for dinner parties that are nothing short of a red-carpet event. Slide open the doors to reveal a rear garden that’s ready for its outdoor sequel. In the kitchen, dark blue cabinetry and complimentary worktops create a set that’s truly Oscar-worthy. Integrated appliances ensure that every meal is a performance to remember. Adjacent to this culinary stage is a generous utility room, granting access to both the garage and the garden, a perfect behind-the-scenes area for all your prop needs. Upstairs, the master bedroom offers built-in wardrobes and dual-aspect windows, paired with an ensuite that’s set to wow with its spacious design and show-stopping fixtures. The second and third bedrooms are generous double acts with built-in wardrobes, while the fourth room doubles as an ideal home office or dressing room, ready for its own transformation scene. A well-appointed family bathroom completes the upstairs set, featuring a shower, W.C, sink and a towel rail that ties the look together. Step outside to a garden that’s as versatile as your favourite film genre, with green lawn and a patio ready for all-season premieres. The front driveway and garage ensure that every arrival is as smooth as a movie star’s entrance. Located in the heart of Gnosall with top-notch amenities, schools and travel links, this property is a blockbuster hit waiting to happen. Get your script ready, cue the cameras and call us to book your exclusive viewing today, this star is ready for its close-up!
Location
Gnosall is a busy village with plenty of amenities including pubs, shops along with a petrol station, school and post office. The village is within easy access of the County Town of Stafford where there are further shops and supermarkets along with the train station allowing access further afield and motorway links.
Council Tax Band: D
Tenure: Freehold
Floor Plans
Please note that floor plans are provided to give an overall impression of the accommodation offered by the property. They are not to be relied upon as a true, scaled and precise representation. Whilst we make every attempt to ensure the accuracy of the floor plan, measurements of doors, windows, rooms and any other item are approximate. This plan is for illustrative purposes only and should only be used as such by any prospective purchaser.
Agent's Notes
Although we try to ensure accuracy, these details are set out for guidance purposes only and do not form part of a contract or offer. Please note that some photographs have been taken with a wide-angle lens. A final inspection prior to exchange of contracts is recommended. No person in the employment of James Du Pavey Ltd has any authority to make any representation or warranty in relation to this property.
ID Checks
Please note we charge £30 inc VAT for each buyers ID Checks when purchasing a property through us.
Referrals
We can recommend excellent local solicitors, mortgage advice and surveyors as required. At no time are youobliged to use any of our services. We recommend Gent Law Ltd for conveyancing, they are a connected company to James DuPavey Ltd but their advice remains completely independent. We can also recommend other solicitors who pay us a referral fee of£180 inc VAT. For mortgage advice we work with RPUK Ltd, a superb financial advice firm with discounted fees for our clients.RPUK Ltd pay James Du Pavey 40% of their fees. RPUK Ltd is a trading style of Retirement Planning (UK) Ltd, Authorised andRegulated by the Financial Conduct Authority. Your Home is at risk if you do not keep up repayments on a mortgage or otherloans secured on it. We receive £70 inc VAT for each survey referral.































