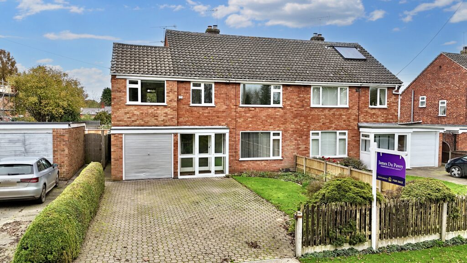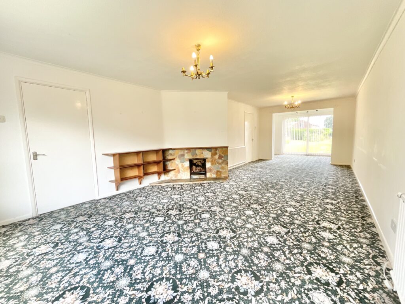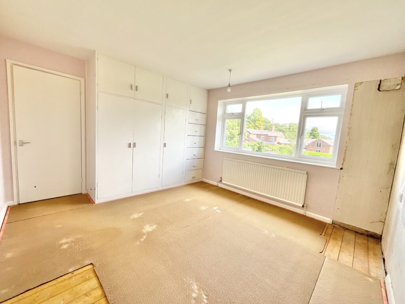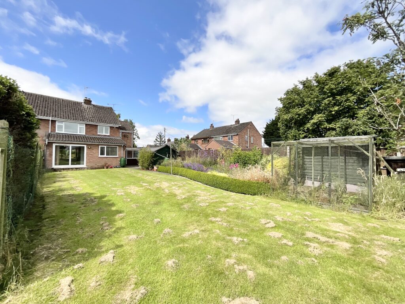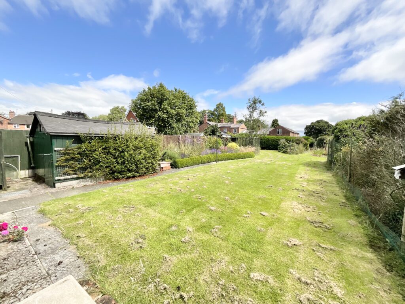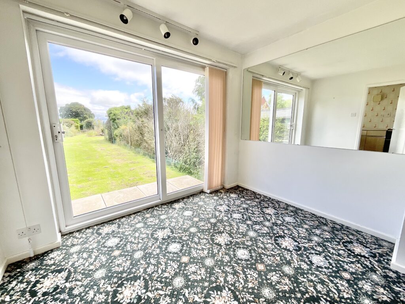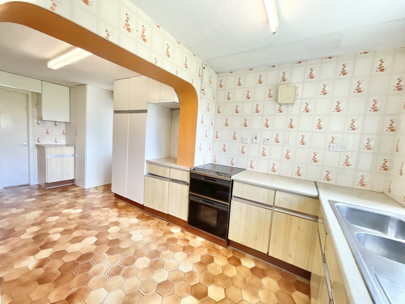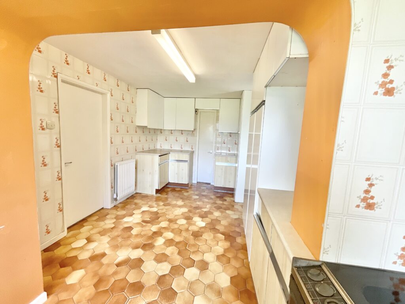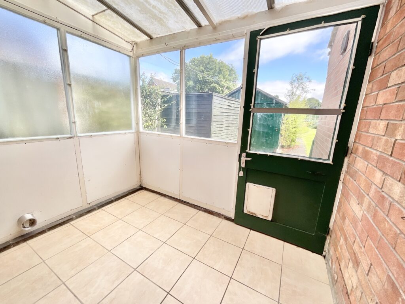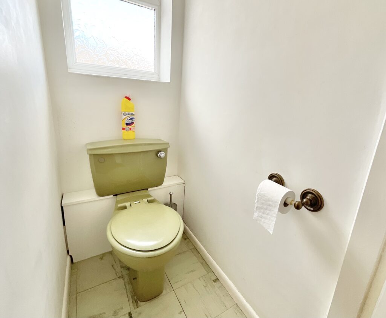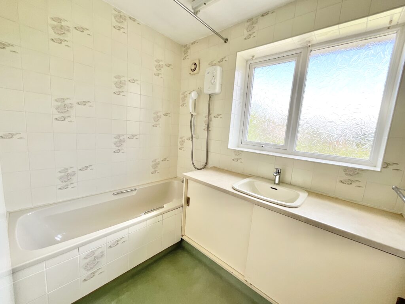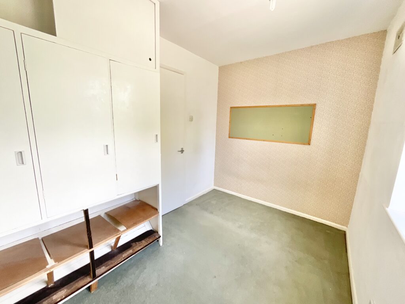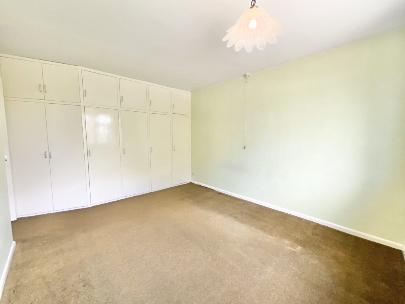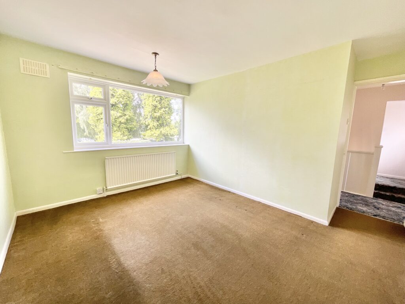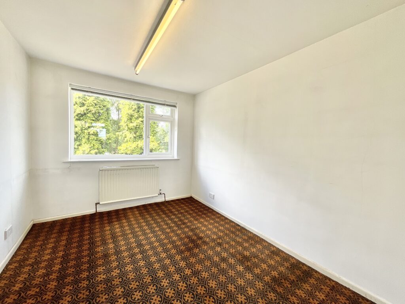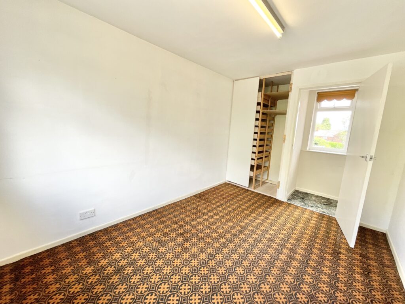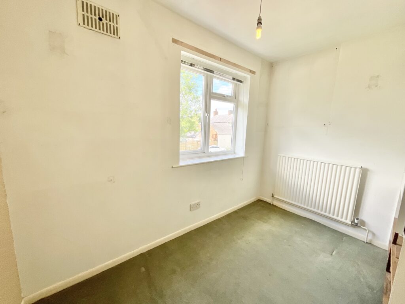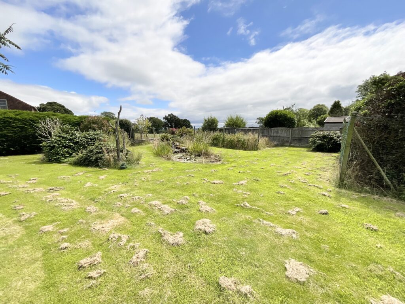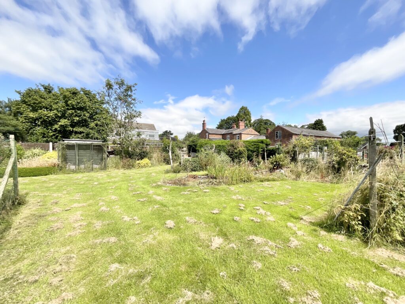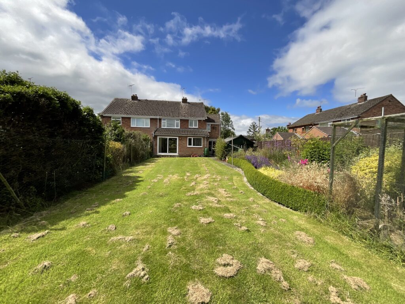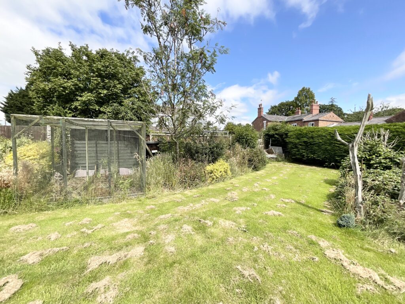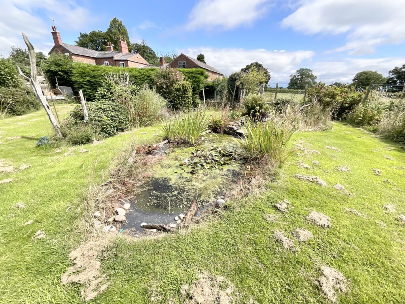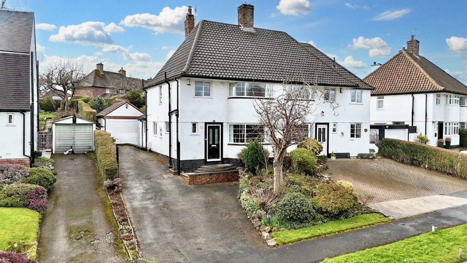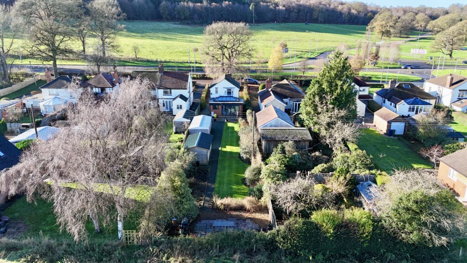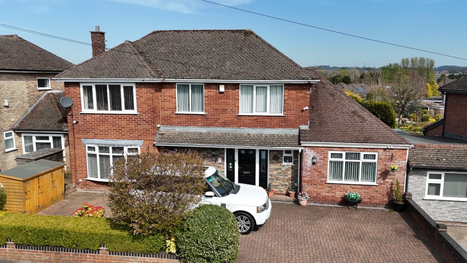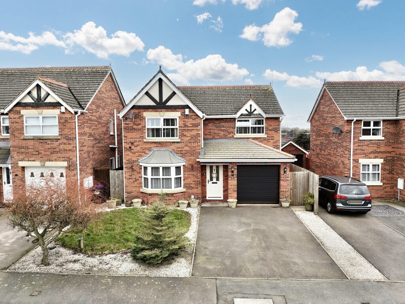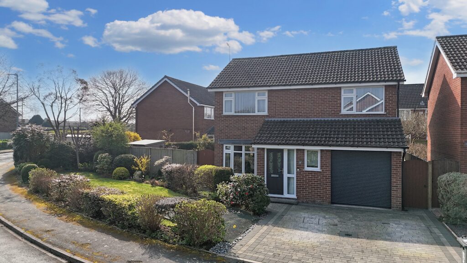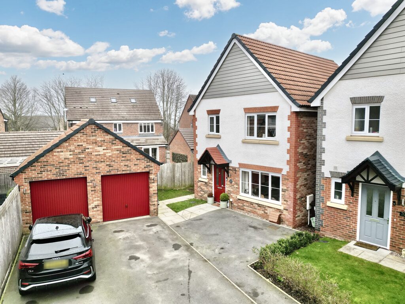Barracks Lane, Ravensmoor, CW5
£325,000
Offers Over
6 reasons we love this property
- 4-bedroom semi-detached house calling out to be modernised
- Spacious 25' lounge complete with open fire, dining area leading onto patio
- Practical kitchen with space for washer and cooker, along with plenty of storage in the wall and base units
- Three double bedrooms and a good sized single with ample storage space in all rooms
- Garage with light and power and off road parking for multiple vehicles
- Large mature rear garden, complete with a feature pond and lush lawn
Virtual tour
About this property
4-bed semi-detached house in Ravensmoor ready for modernisation. Spacious lounge with open fire and patio, practical kitchen, garage, driveway. Fitted wardrobes, large garden with pond. Near Nantwich amenities and transport links. Ideal for creative DIY enthusiasts.
NO CHAIN! Welcome to this spacious 4-bedroom semi-detached house that's just waiting for a touch of modernisation.
The uPVC glass porchway opens into the hall and stairs with door off to a generously sized 25' lounge complete with an open fireplace, providing a cosy spot to relax during those chilly evenings. The lounge leads into the dining area which overlooks the beautiful garden with sliding doors onto a patio, perfect for those summer BBQs or just enjoying some fresh air. The property benefits from a full width rear extension, providing a larger kitchen with scope for a stunning re-design, it currently has plenty of storage in the wall and base units, a halogen hob and oven— definitely no shortage of space to keep your kitchen essentials organised.
The rear utility/garden room is fitted ready for washing machine & tumble dryer/freezer with extra space for boot storage/drying rack, etc. On the ground floor, adjacent to the utility you'll also find a convenient downstairs WC and the boiler room, then there's an internal access door to a larger than average garage, complete with lighting and power for a workspace.
Heading upstairs, you'll discover the 4 bedrooms. Bedroom 1 and 2 both come with full width built-in wardrobes, ensuring you have ample storage space. Bedroom 3 is a comfortable double room with its own storage options, while bedroom 4 is a cosy single, perfect for a guest room or perhaps a home office setup. The bathroom is located upstairs too, featuring a fully tiled bath with shower and wash hand basin, with the added convenience of a separate WC to keep the morning rush running smoothly. With this layout, there will be no more fighting for bathroom time in the mornings!
The block paved front driveway provides parking for several vehicles and could easily be extended if required. Let's not forget about the larger than average mature rear garden, extending to 0.17 acre complete with a waterfall pond and lush lawn —just the spot for creating your own oasis or for little ones to run around and play. There’s also an established vegetable patch plus a large shed for storing those gardening essentials.
This lovely property has an open aspect to the front and from the rear you can see all the way to Nantwich due to its elevated position. Its a short walk to the local village pub with local stores in nearby village of Wrenbury
So, if you're ready to roll up your sleeves and put your stamp on a home that's bursting with potential, this property is just waiting for you to make it your own. Embrace the opportunity to transform this blank canvas with potential to convert the open truss loft and gain almost full footprint extra space.
Location
Ravensmoor is a rural hamlet, just over 2 miles away from the centre of Nantwich. Nantwich town centre offers a wide variety of shopping, restaurants, bars, leisure facilities and highly regarded schools and train stations. Crewe Intercity Railway Network provides fast access into London and other major cities and is approximately 5 miles in distance. The M6 Motorway Junction 16 is approximately 10 miles.
Council Tax Band: D
Tenure: Freehold
Floor Plans
Please note that floor plans are provided to give an overall impression of the accommodation offered by the property. They are not to be relied upon as a true, scaled and precise representation. Whilst we make every attempt to ensure the accuracy of the floor plan, measurements of doors, windows, rooms and any other item are approximate. This plan is for illustrative purposes only and should only be used as such by any prospective purchaser.
Agent's Notes
Although we try to ensure accuracy, these details are set out for guidance purposes only and do not form part of a contract or offer. Please note that some photographs have been taken with a wide-angle lens. A final inspection prior to exchange of contracts is recommended. No person in the employment of James Du Pavey Ltd has any authority to make any representation or warranty in relation to this property.
ID Checks
Please note we charge £30 inc VAT for each buyers ID Checks when purchasing a property through us.
Referrals
We can recommend excellent local solicitors, mortgage advice and surveyors as required. At no time are youobliged to use any of our services. We recommend Gent Law Ltd for conveyancing, they are a connected company to James DuPavey Ltd but their advice remains completely independent. We can also recommend other solicitors who pay us a referral fee of£180 inc VAT. For mortgage advice we work with RPUK Ltd, a superb financial advice firm with discounted fees for our clients.RPUK Ltd pay James Du Pavey 40% of their fees. RPUK Ltd is a trading style of Retirement Planning (UK) Ltd, Authorised andRegulated by the Financial Conduct Authority. Your Home is at risk if you do not keep up repayments on a mortgage or otherloans secured on it. We receive £70 inc VAT for each survey referral.



