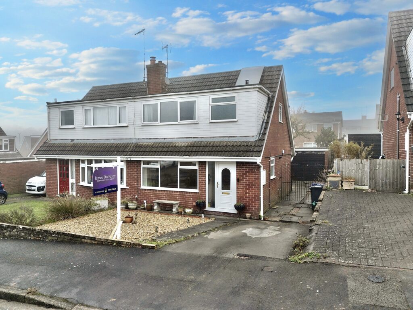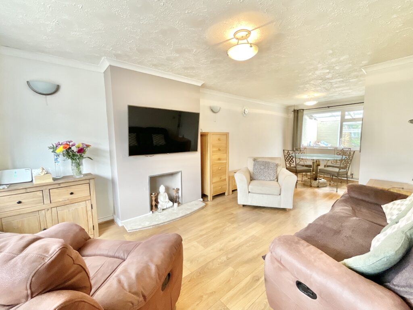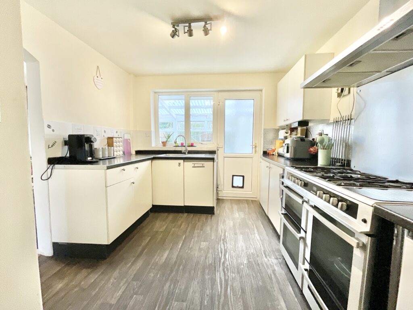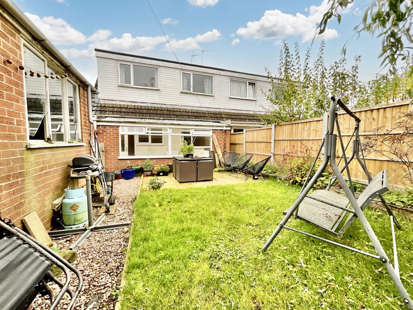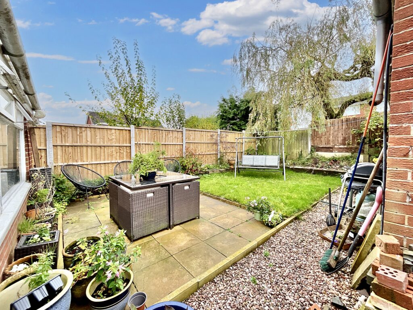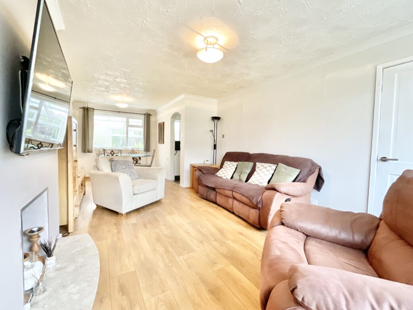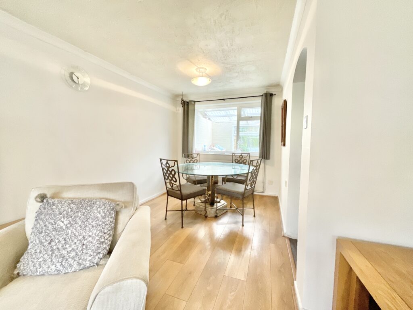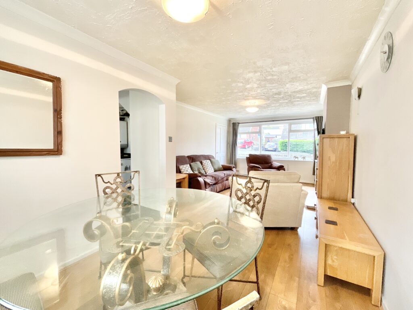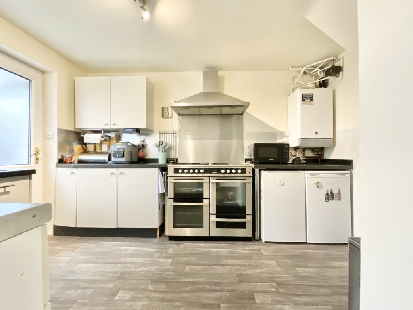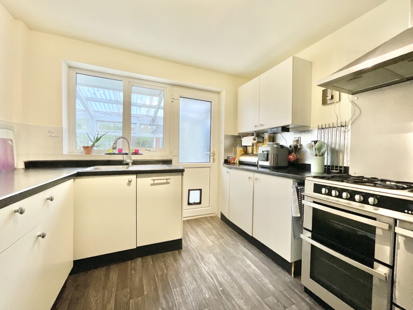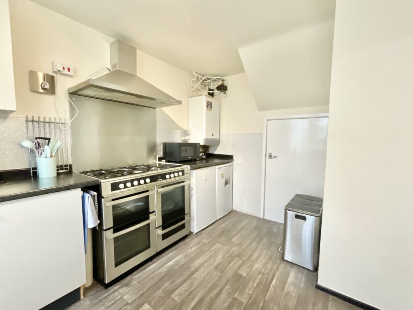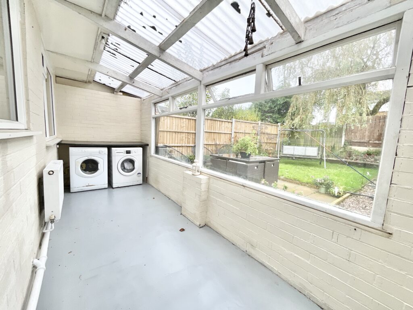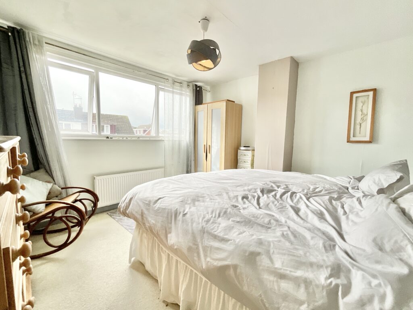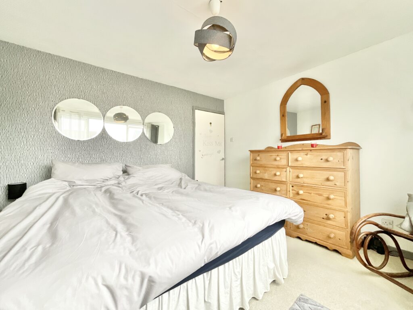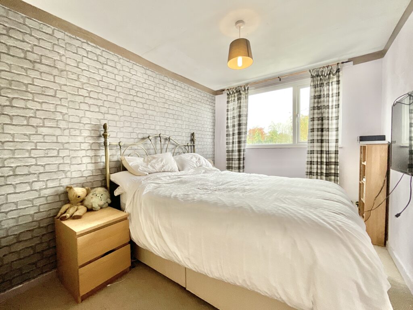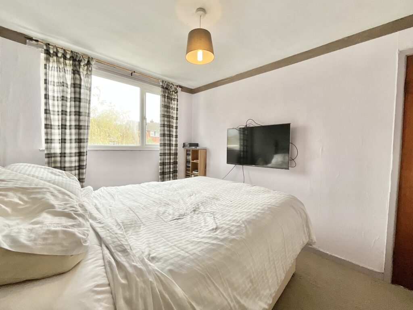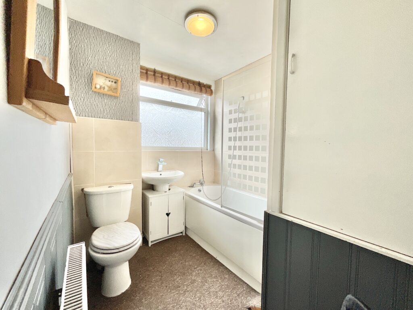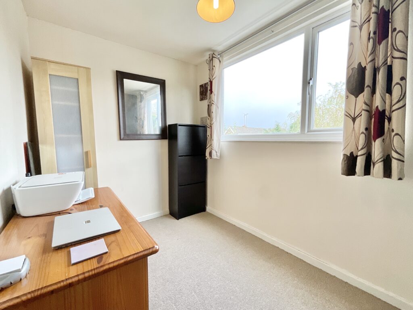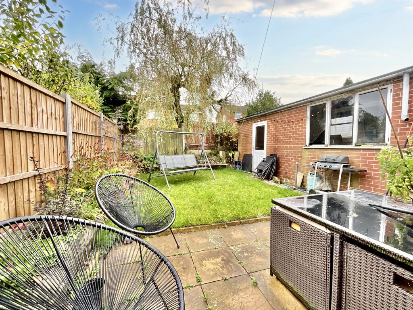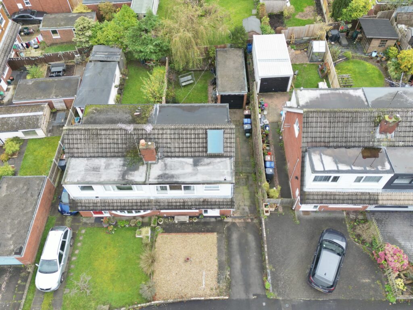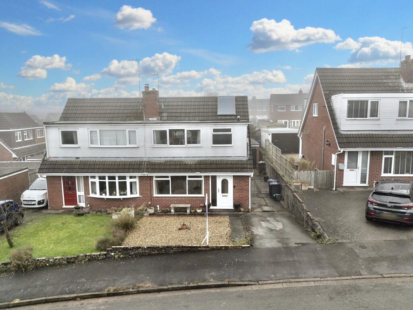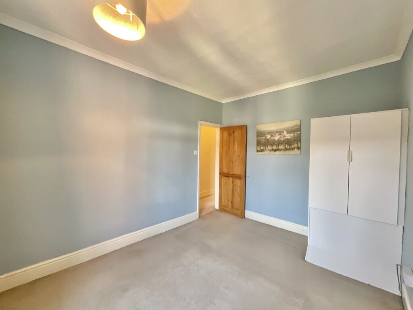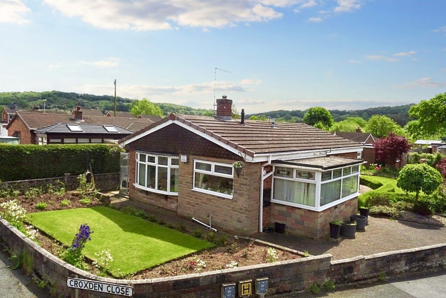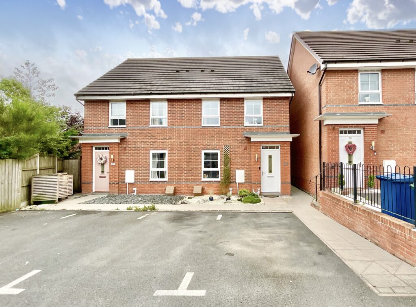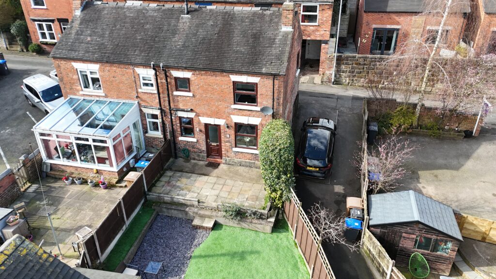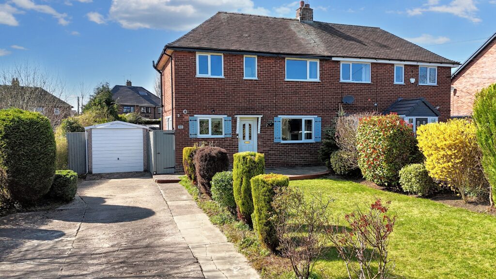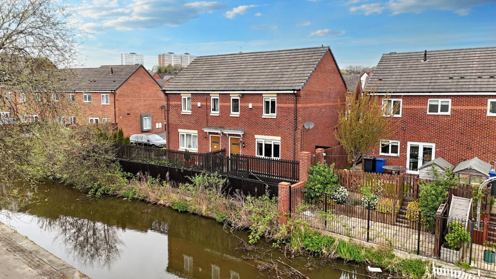Beech Grove, Loggerheads, TF9
£195,000
5 reasons we love this property
- A fantastic three bedroom semi-detached home in Loggerheads.
- Three bedrooms can be found on the first floor, including two spacious doubles and a single bedroom which could also make a great home office.
- An open plan living room/diner downstairs provides an excellent entertaining space, especially with the neighbouring kitchen.
- A sun room turned utility sits at the back of the house, where you can enjoy the garden view while cracking on with the everyday laundry needs.
- Located in Loggerheads enjoy great amenities and schools nearby, along with the buzzing towns of Eccleshall, Market Drayton and Newcastle Under Lyme a short drive away.
About this property
All-inclusive holiday vibes at 2 Beech Grove! Spacious bedrooms, driveway parking, open living space, and sunny garden with garage. Ideal for relaxing days in Loggerheads near amenities and scenic walks. Don’t miss out – call to view!
Pack your suitcase, get your shades on, we’re heading to the Beech! 2 Beech Grove provides an an all inclusive with its well sized bedrooms, parking bliss and open living space. Feel that holiday glow as you park up on the driveway and make your way towards the front door, walk into the entrance hall where you’ll find the stairs up the first floor directly in front of you along with a W.C to the right. Head left into the spacious open living room/diner where you’ll find a large window that overlooks the front of the house, along with plenty of floorspace for furniture of your choosing and a lovely dining area towards the back of the room. Next to the dining area of the room, conveniently find a doorway into the kitchen. Look upon a sea of white cabinets with complimenting dark worktops that houses an integrated dishwasher, sink with draining board and full range cooker. The storage bliss does not stop with the cabinets, as you’ll also find a handy under stair storage cupboard in here. Carry on through into the sun room turned utility that sits at the rear of the house with a wall of windows overlooking the garden as well as a side door for outdoor access. Although this room is currently being used as a utility room, it could also make a lovely sun soaked room to relax in throughout the day. Now that we’ve explored the ground floor, head upstairs to find three bedrooms and a family bathroom. Bedroom one is a great sized double room with a large window overlooking the front of the home, bedroom two is another spacious double with a large window overlooking the back garden this time, while the third bedroom is the perfect single room that could also make a great home office space or even a dressing room. The bathroom completes the home with a sink, W.C and bath with a shower above, fitting everyones needs. Head downstairs and out to the back garden where a garage awaits alongside green lawn and patio area to make a charming outdoor seating area. Located in Loggerheads, enjoy great amenities and scenic walks close by along with the buzzing towns of Eccleshall, Market Drayton and Newcastle Under Lyme a short drive away. So, grab your suncream, your beach towel and your suitcase and come on down to Beech Grove. Call us today to book a viewing and start living that holiday life!
Location
Loggerheads sits along the A53 providing excellent commuter links making it a perfect location for those travelling the length & breadth of the country. There are numerous shops including a Co op, barbers, butchers, pharmacy & small library. There is a large pub & Indian restaurant along with a Chinese style takeaway. Hugo Meynell and St Mary's Mucklestone schools provide primary education whilst there are buses into Market Drayton & Newcastle under Lyme for secondary education. Loggerheads benefits from having a busy local calendar with rambling & hiking events along with women's clubs, to name a few.
Council Tax Band: C
Tenure: Freehold
Floor Plans
Please note that floor plans are provided to give an overall impression of the accommodation offered by the property. They are not to be relied upon as a true, scaled and precise representation. Whilst we make every attempt to ensure the accuracy of the floor plan, measurements of doors, windows, rooms and any other item are approximate. This plan is for illustrative purposes only and should only be used as such by any prospective purchaser.
Agent's Notes
Although we try to ensure accuracy, these details are set out for guidance purposes only and do not form part of a contract or offer. Please note that some photographs have been taken with a wide-angle lens. A final inspection prior to exchange of contracts is recommended. No person in the employment of James Du Pavey Ltd has any authority to make any representation or warranty in relation to this property.
ID Checks
Please note we charge £30 inc VAT for each buyers ID Checks when purchasing a property through us.
Referrals
We can recommend excellent local solicitors, mortgage advice and surveyors as required. At no time are youobliged to use any of our services. We recommend Gent Law Ltd for conveyancing, they are a connected company to James DuPavey Ltd but their advice remains completely independent. We can also recommend other solicitors who pay us a referral fee of£180 inc VAT. For mortgage advice we work with RPUK Ltd, a superb financial advice firm with discounted fees for our clients.RPUK Ltd pay James Du Pavey 40% of their fees. RPUK Ltd is a trading style of Retirement Planning (UK) Ltd, Authorised andRegulated by the Financial Conduct Authority. Your Home is at risk if you do not keep up repayments on a mortgage or otherloans secured on it. We receive £70 inc VAT for each survey referral.



