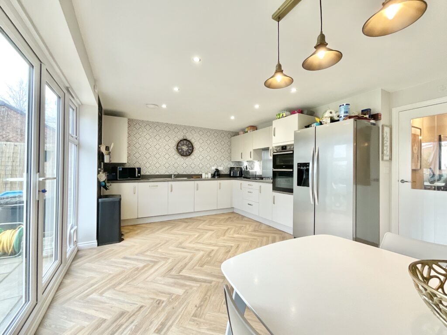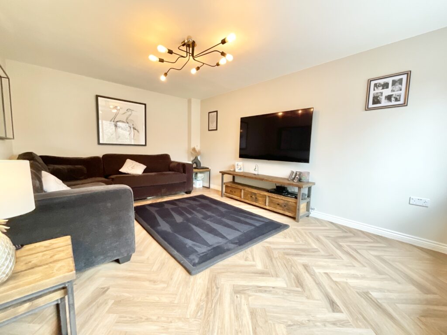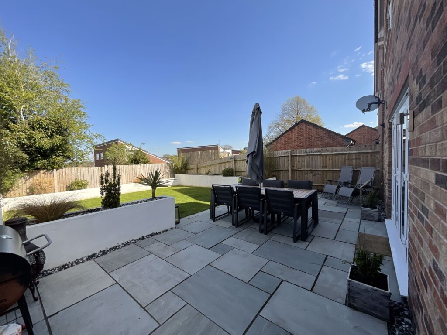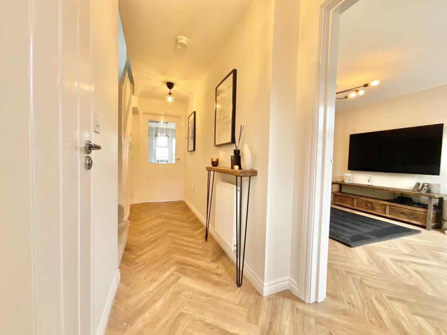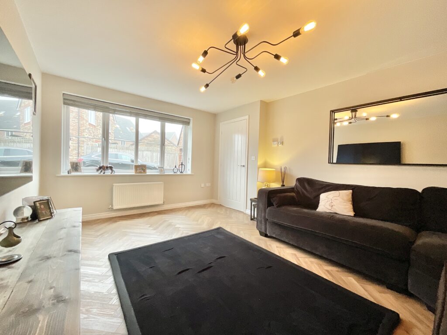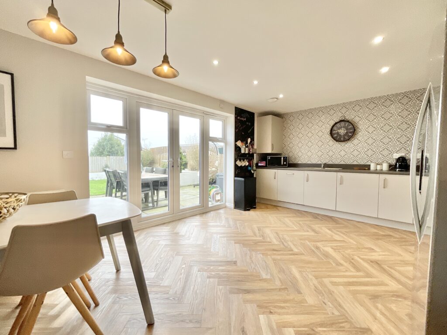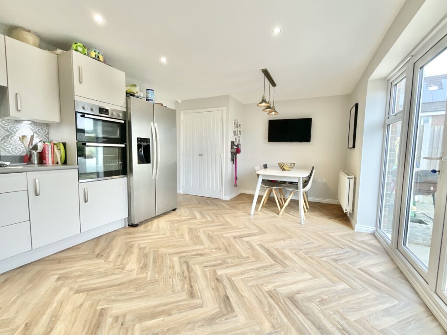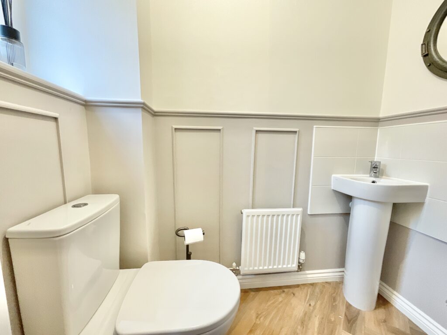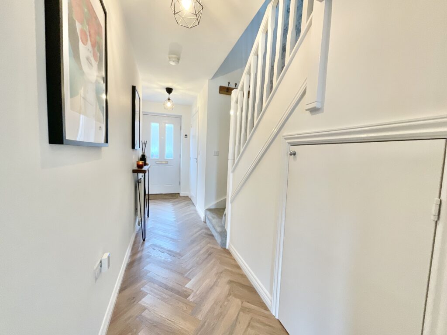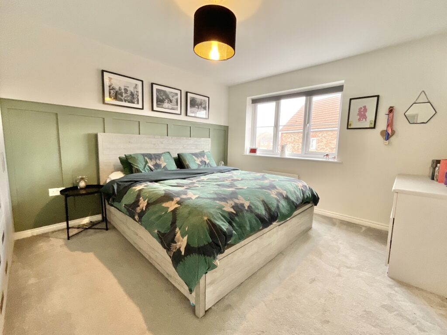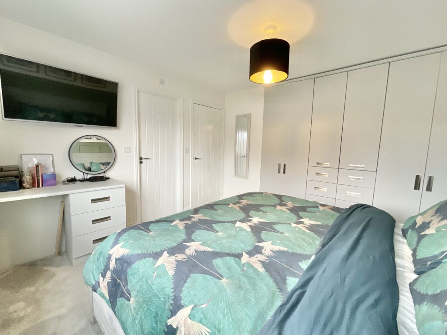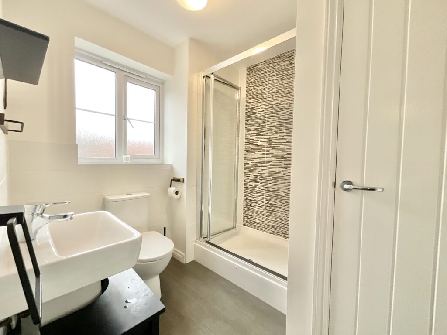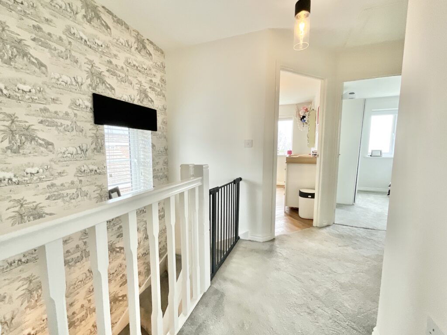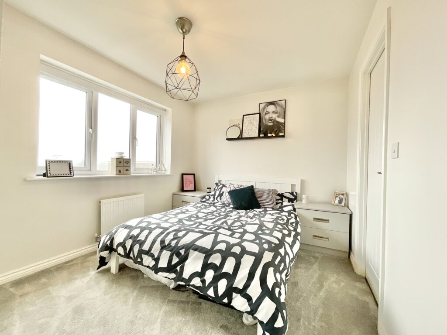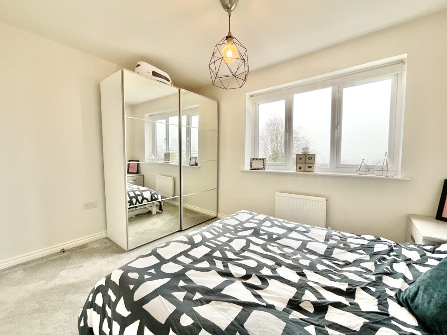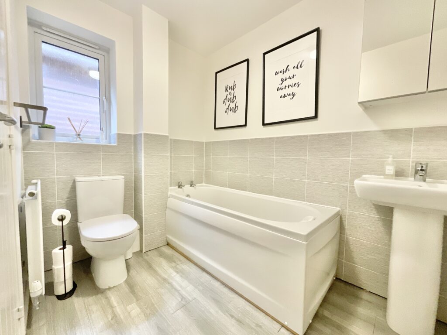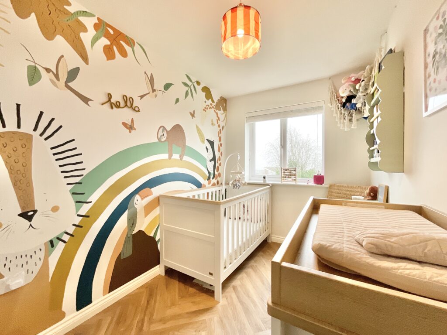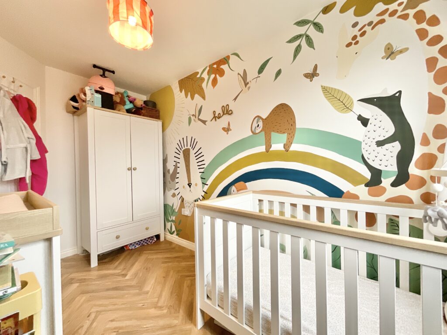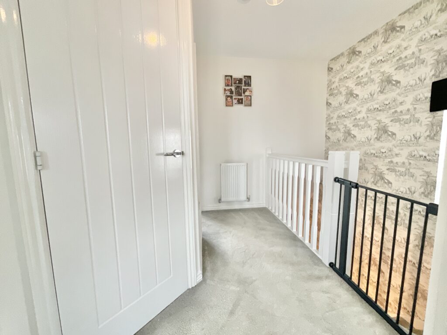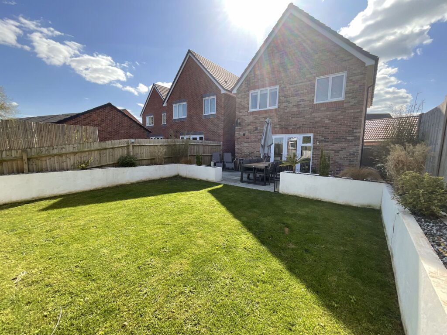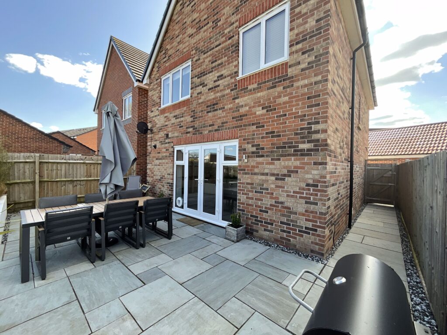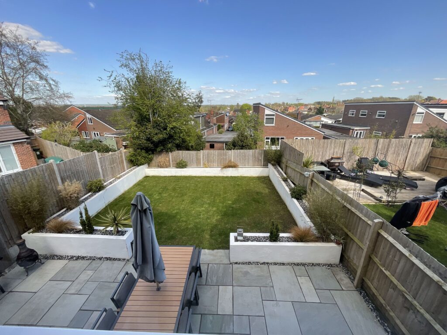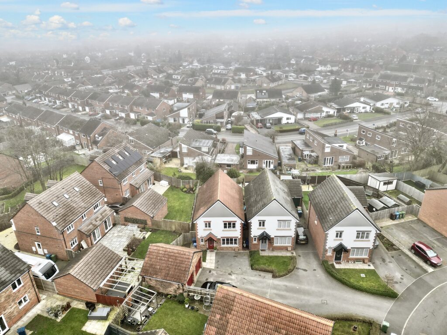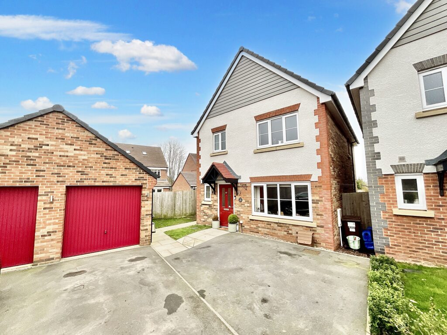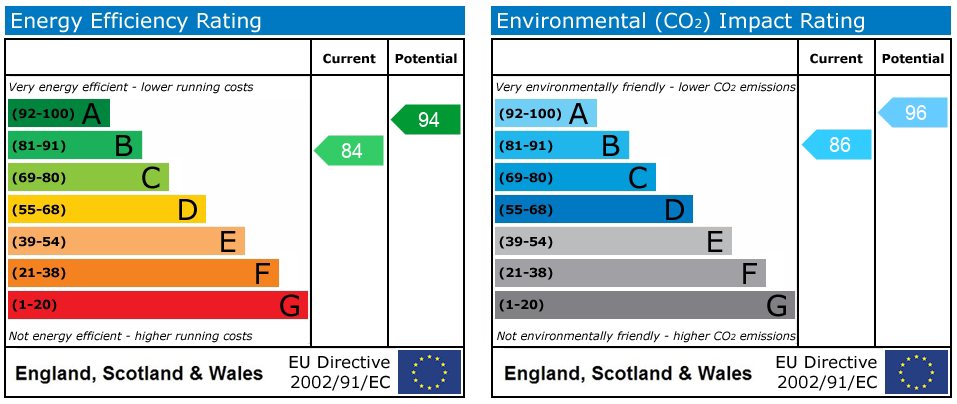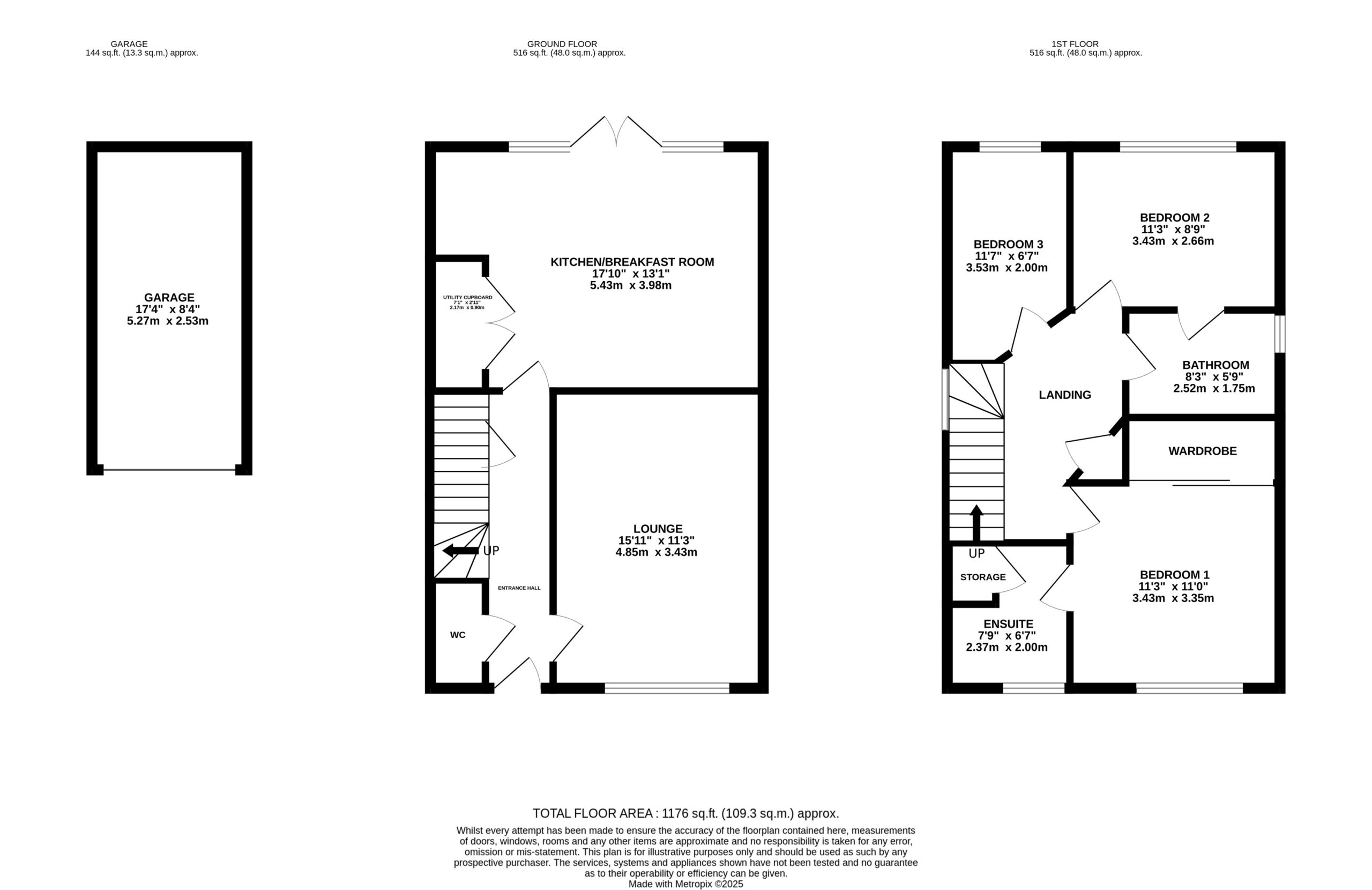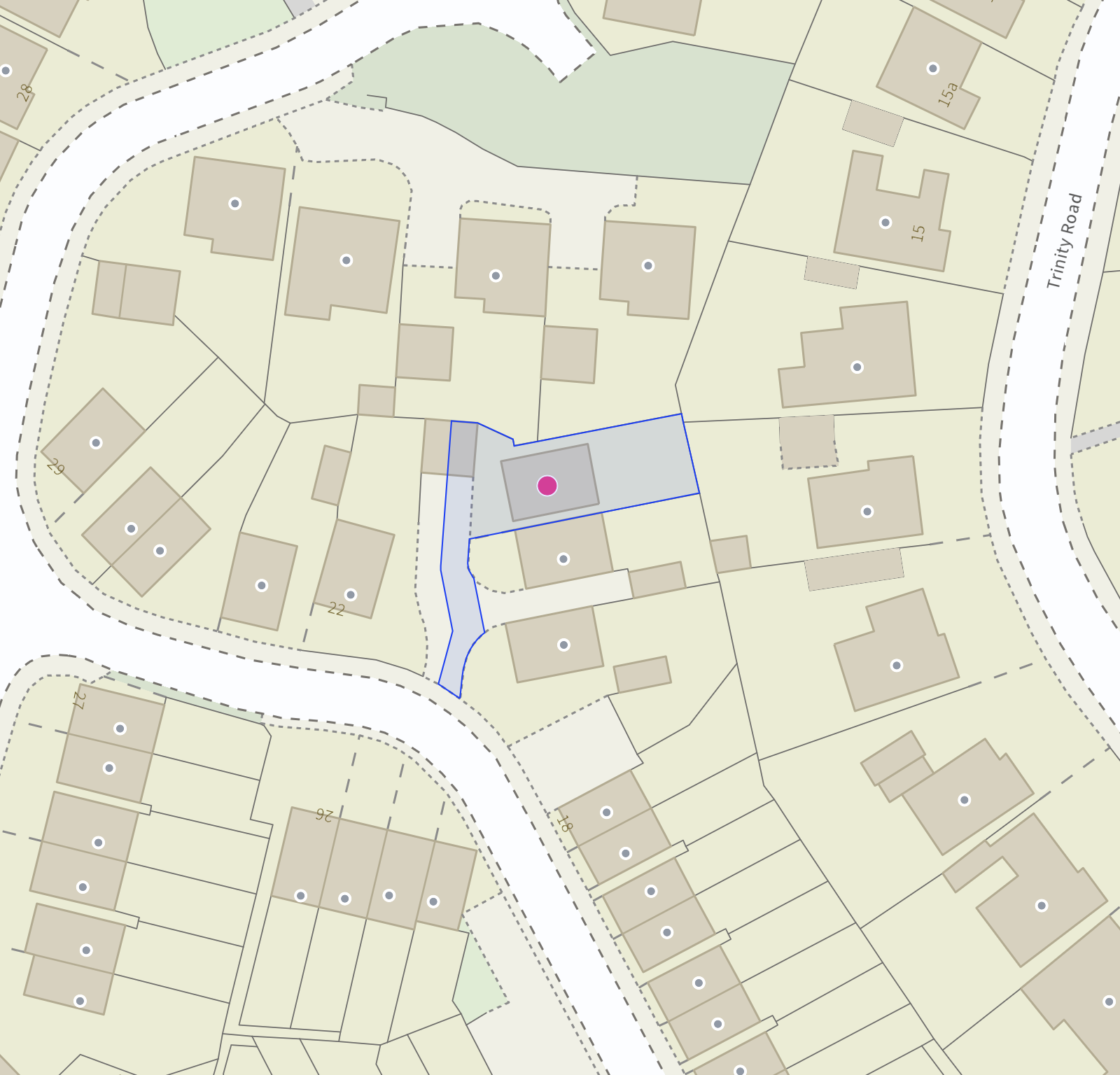Bentham Way, Eccleshall, ST21
£335,000
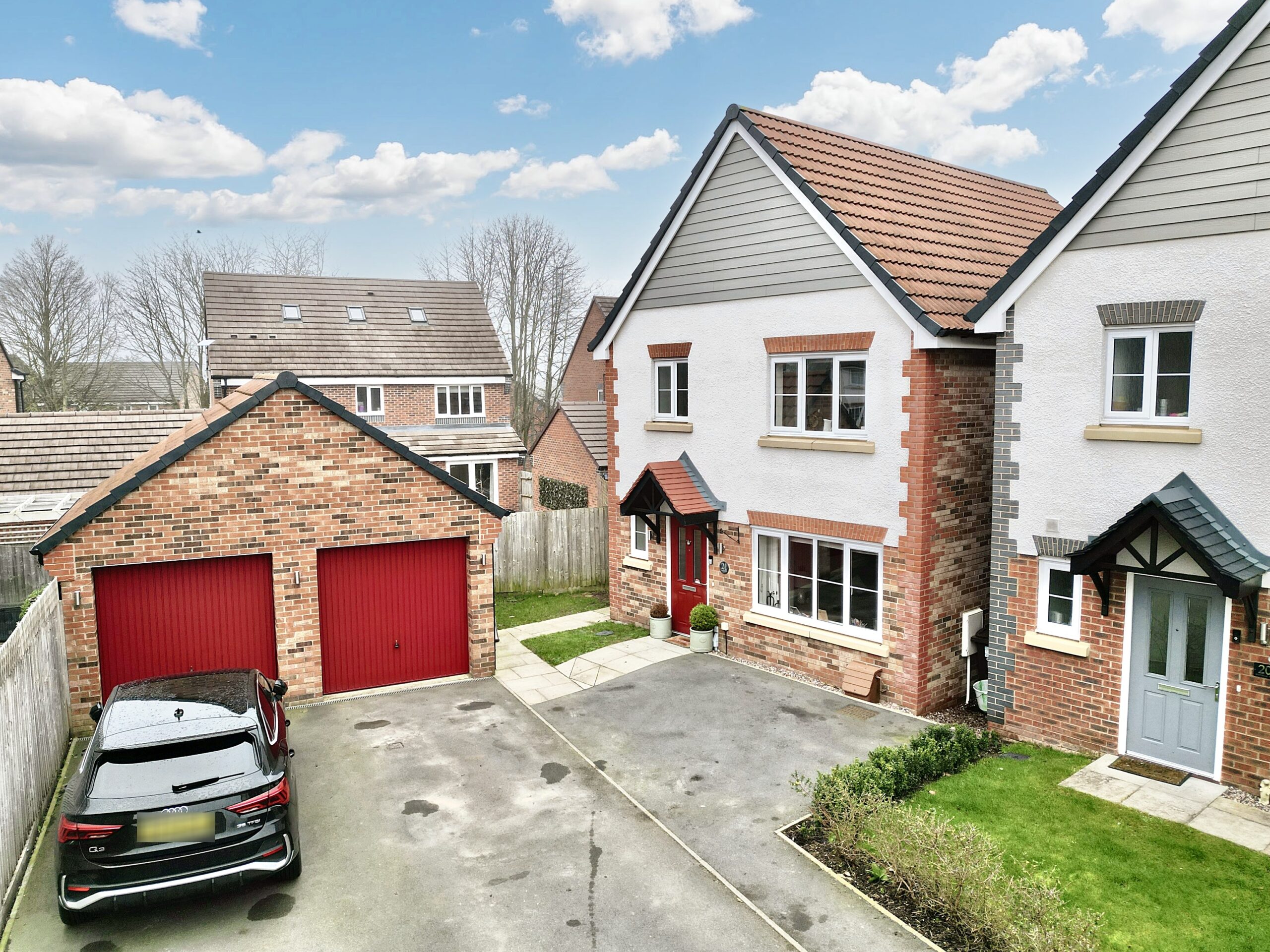
Full Description
Stunning 3-bed detached property with modern kitchen/diner, en-suite master bedroom, garage, and landscaped garden. Ideal family home! Call now!
Location, Location, Location. The all important factor when finding your new home. This three bedroom detached property certainly ticks that box for you! Upon entering the property through the composite front door you are immediately welcomed by the entrance hall with doors leading to primary ground floor rooms and stairs leading to the first floor landing, theres also an under stairs cupboard. To the left hand of the corridor is the guest W/C that has been finished with a W/C and a pedestal wash hand basin, radiator and a uPVC double glazed privacy window. The living room is a large room and bright room with a uPVC double glazed window to the front and a radiator. Making your way through to the heart of the home which is the spacious kitchen/diner that has been finished with matching base and eye level units with complementing wood effect worktop with inset stainless steel sink and drainer unit with chrome mixer tap over, Zanussi four ring gas hob with extractor over, Zanussi oven, grill and dishwasher. There is also space and plumbing for American style fridge/freezer. Finally to the kitchen you shall find the utility cupboard that has space and plumbing for your washer and dryer. Throughout the ground floor you can also enjoy the wood effect herringbone vinyl flooring, adding a stylish modern look to your everyday living. Making your way up the stairs and onto the first floor landing you shall find doors leading to primary first floor rooms and access to the loft, there is also an airing cupboard. The master bedroom is a bright double room and benefits from having a uPVC double glazed window overlooking the front, radiator and an en-suite. The en-suite has been beautifully finished with a matching white suite comprising: pedestal wash hand basin with chrome mixer tap over, close coupled W/C, double shower with glass folding screen, radiator, airing cupboard and a uPVC double glazed privacy window. Bedroom two is another double room which benefits from having a radiator, uPVC double glazed window and a door leading through to the bathroom. Bedroom three is a generous room that could make for a perfect nursery or home office and benefits from having a uPVC double glazed windows overlooking the garden and a radiator. Finally to the first floor you shall find the family bathroom. The bathroom has been fitted with a pedestal wash hand basin with chrome mixer tap over, panelled bath with chrome hot and cold taps and a close coupled W/C. The room is finished with tiled walls to half height, radiator and a uPVC double glazed privacy window. Externally the property benefits from having a single garage and additional off road parking to the front. To the rear there is an enclosed garden that has been beautifully landscaped and edged with whitewashed concrete boarders and a patio seating area. Don't delay and call our Eccleshall office today on 01785 851886!
Location
Eccleshall is a very much sought after village with a bustling high street with numerous shops, pubs, restaurants and small businesses along with a vibrant community spirit with annual events held locally including the well known Eccleshall Show held every summer. Eccleshall High Street, with many Georgian and earlier buildings, is a conservation area creating a truly unique setting that should remain untouched into the future. The village also benefits from having a fantastic primary school with High Schools accessible in nearby Stone and Stafford. The A519 road runs through the town allowing access to both Junction 14 of the M6 motorway south of Eccleshall and Junction 15, North of Eccleshall. The nearest operational railway stations are Stafford and Stone.
AGENT NOTE
Please note there is an additional maintenance fee with this property, call the office for more information.
Features
- A spacious three bedroom detached home, perfect for families!
- Having been immaculately present through out, you can move straight in!
- A stunning landscaped garden to the rear with planters and a patio seating area, to the front there is parking and a single garage.
- The heart of the home is the stunning kitchen/ diner which offers plenty of space for entertaining.
- Located within a stones throw of Eccleshall high street where you can find a range of local amenities!
Contact Us
James Du Pavey16 Stafford Street, Eccleshall
Staffordshire
ST21 6BH
T: 01785 851886
E: [email protected]
