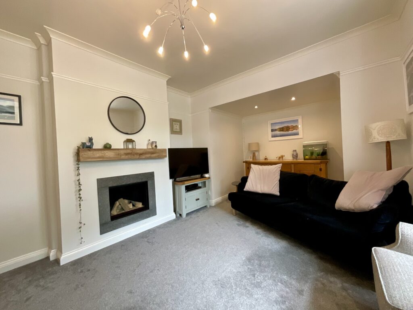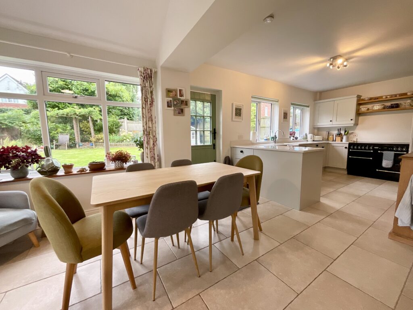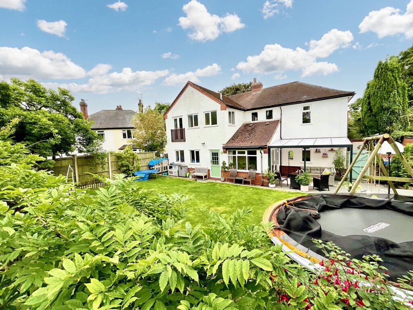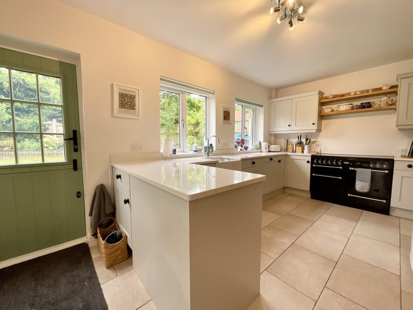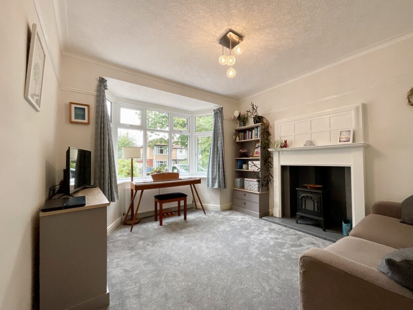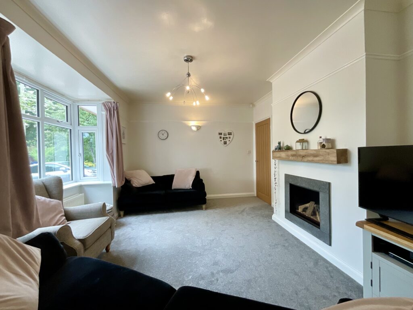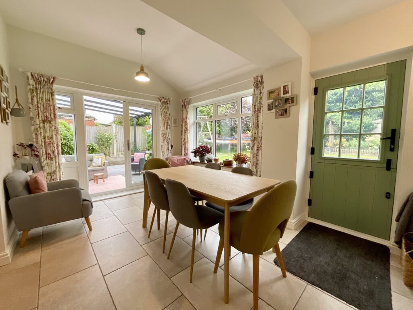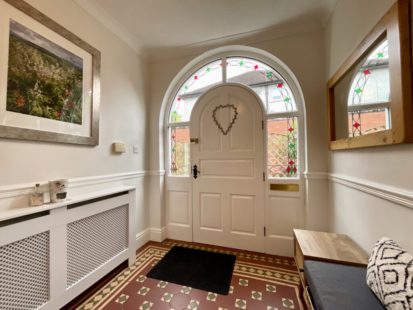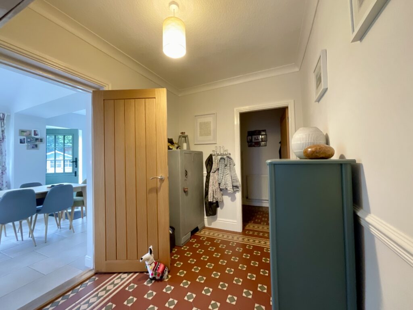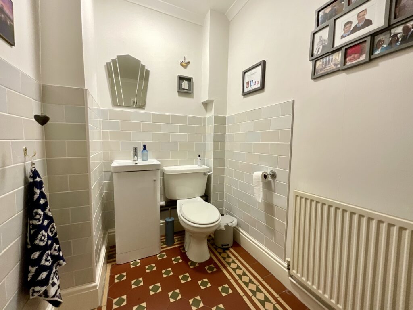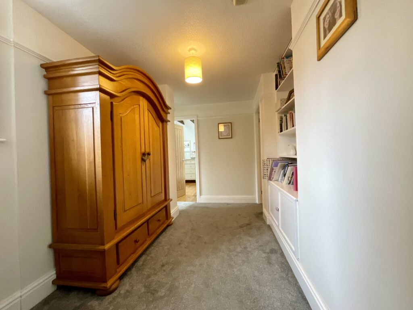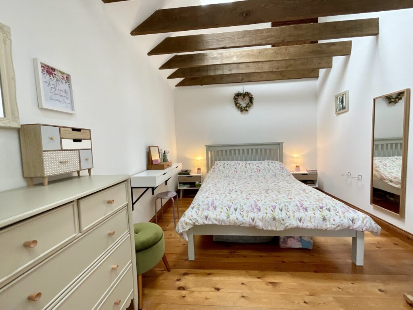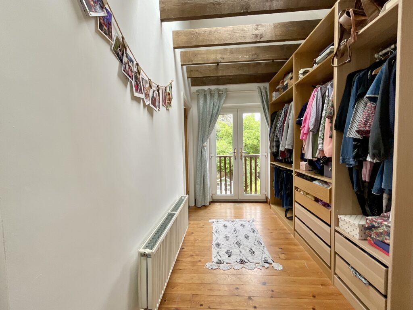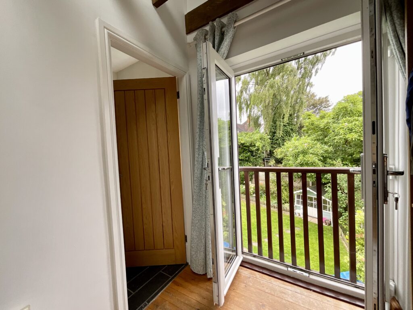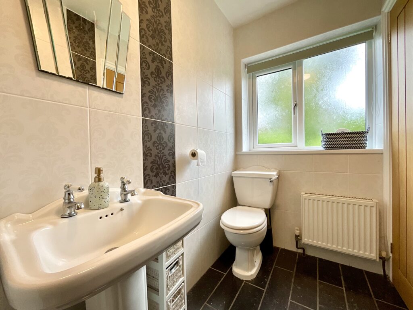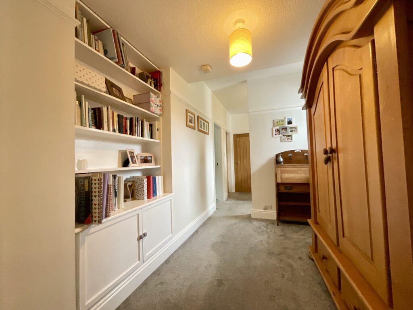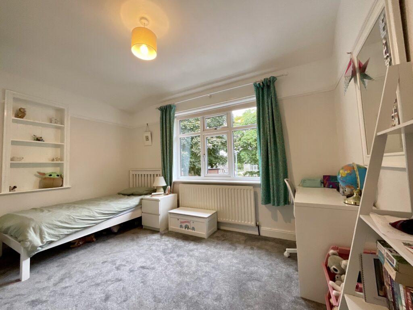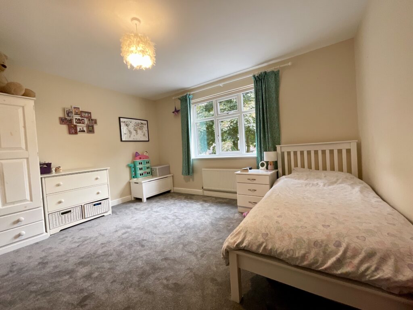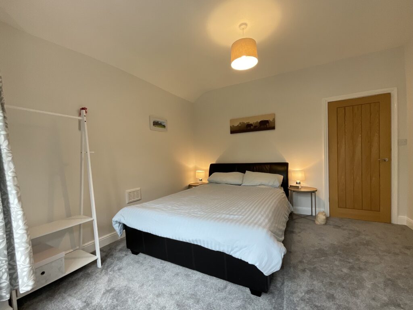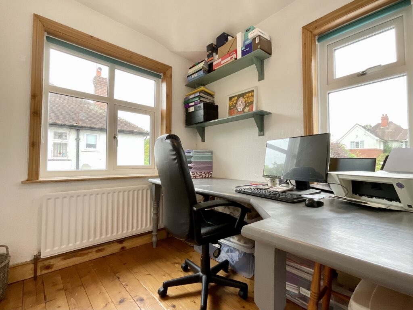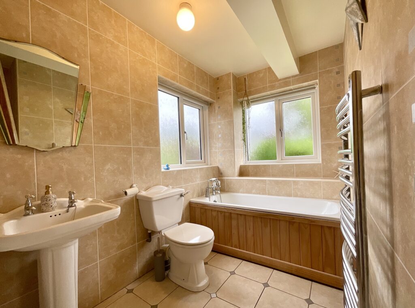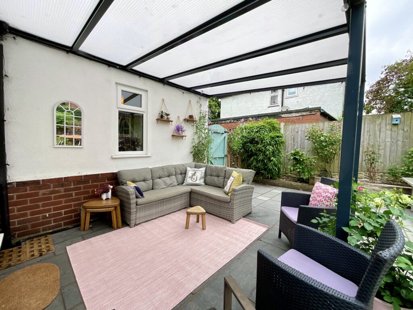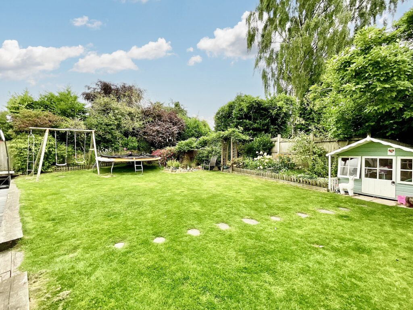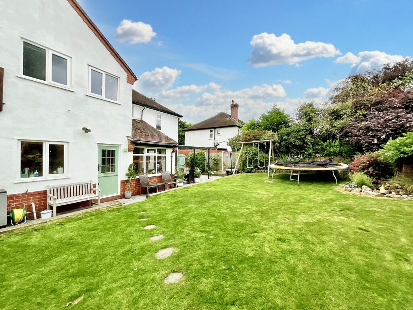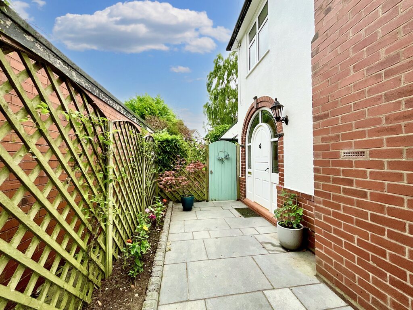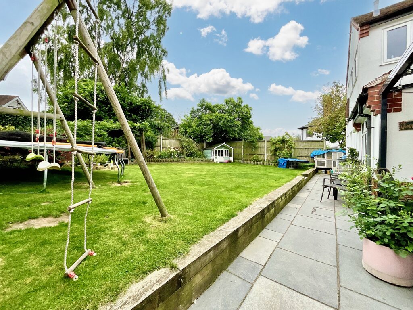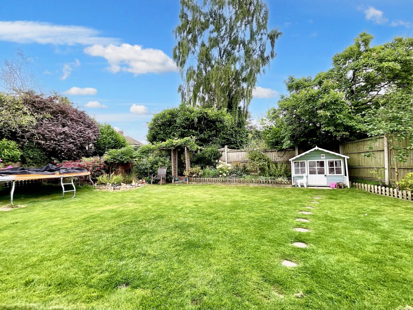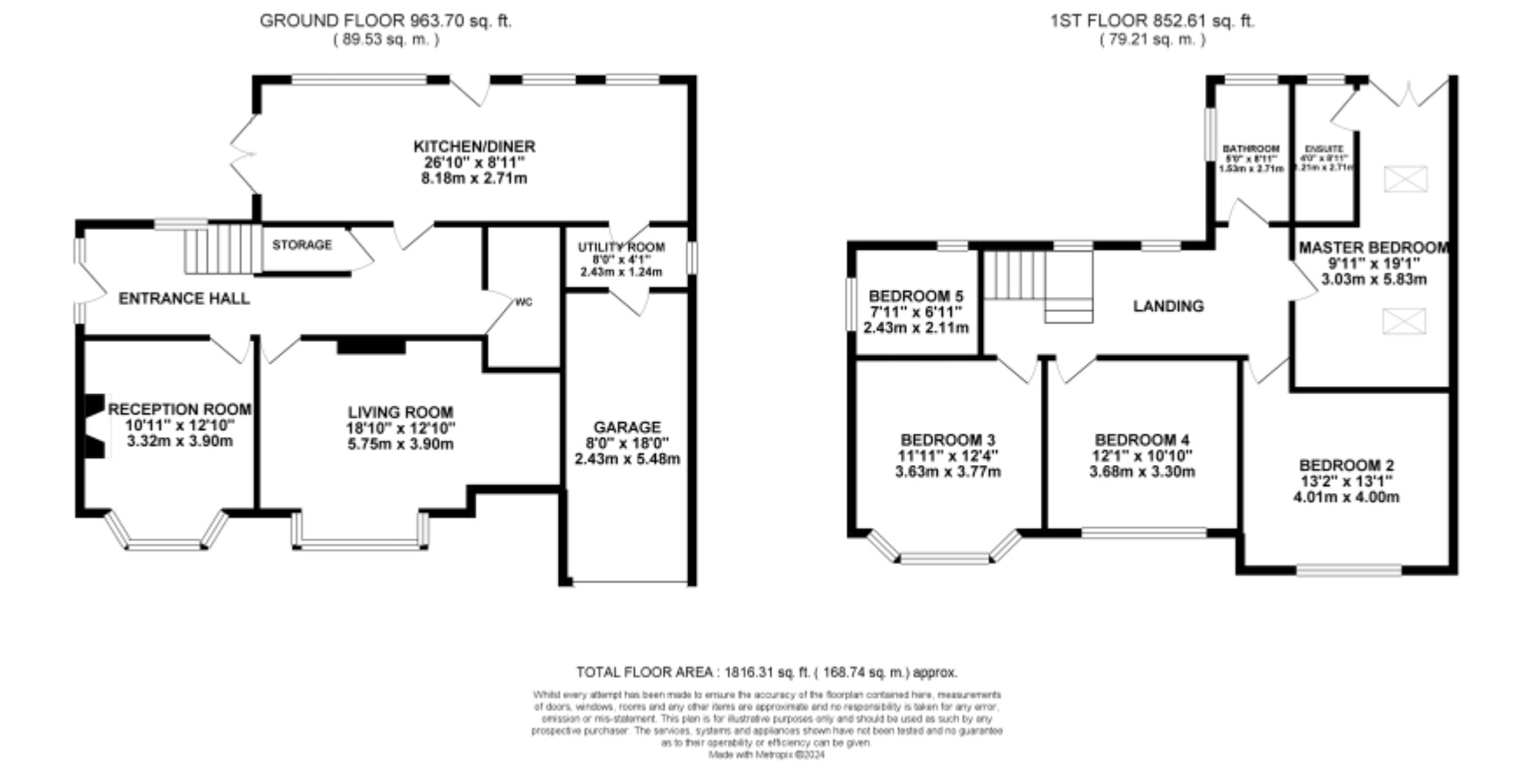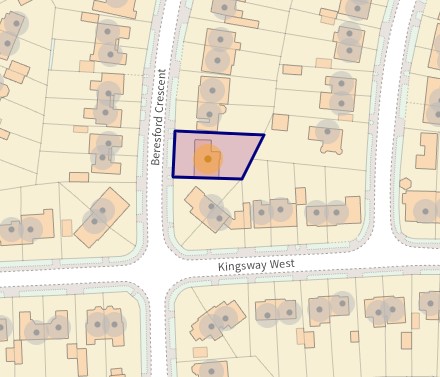Beresford Crescent, Newcastle, ST5
£550,000
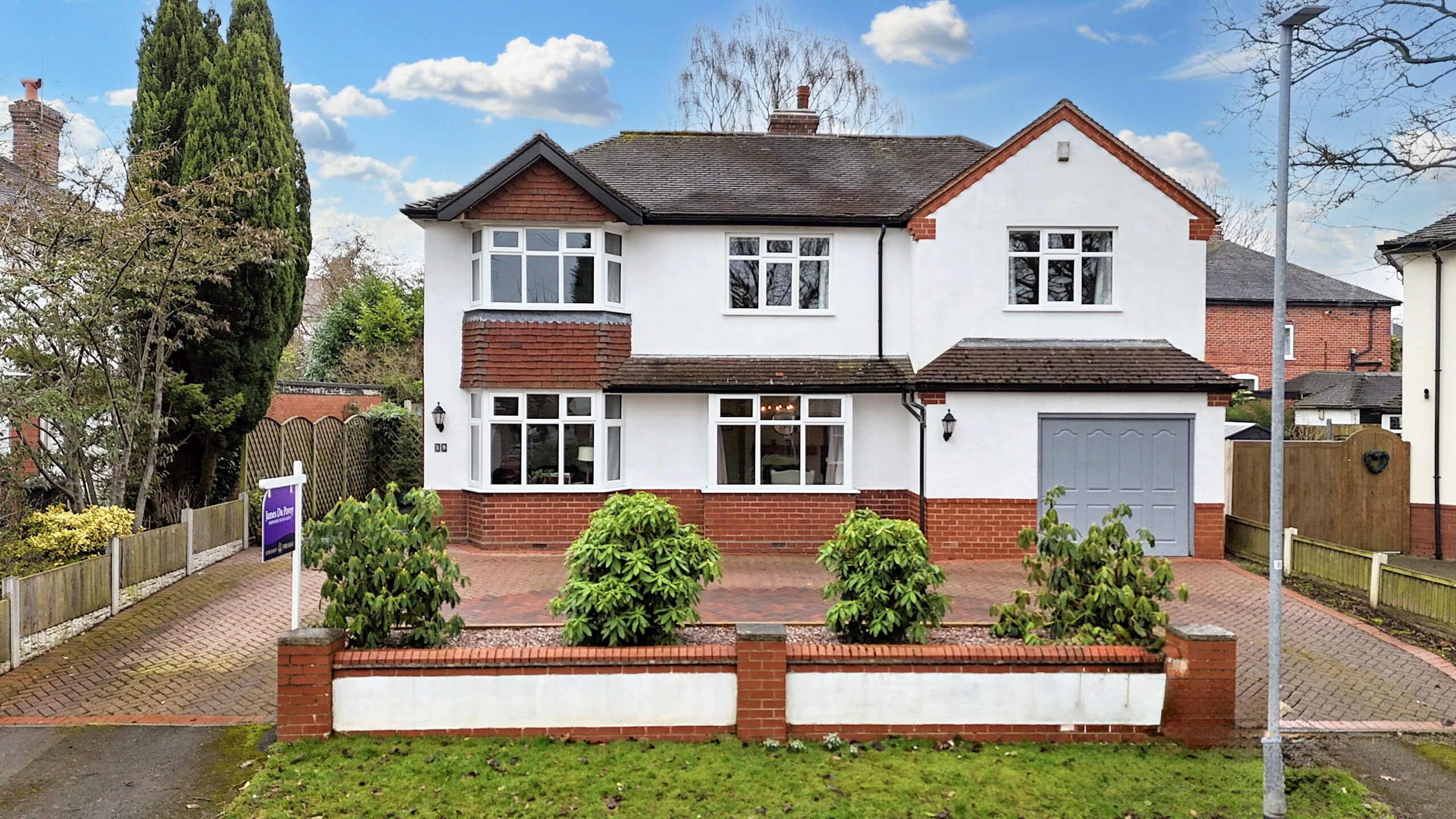
Full Description
This is no Wonka’s factory but we sure do have a sweet treat for you! Find this stunning 5-bed detached family home in the highly desirable Westlands. This home offers spacious living areas, master suite with dressing area and en-suite, a spacious rear garden and ample parking. Sought-after location near schools and travel!
Which would you choose… Strawberries and Cream? Black Forest Gateaux? Or perhaps a family classic - a Summer Berry Trifle?! We’ve got a ‘berry’ tempting treat on offer at Beresford Crescent! Like the classic trifle, this lovely home is layered with a delightful mix of space, charm, and just the right amount of zing! Let’s start with the base layer - the ground floor. The bright and welcoming entrance hall, with tiled floor and arched stained glass door, makes an impact from the moment you step inside. There’s also plenty of handy under-stair’s storage. To the front, a spacious sitting room boasts a charming feature fireplace with stove and a large bay window. A second generous family lounge offers space for plenty of seating, ideal for big family get-togethers. A bright and open room, it would suit multiple configurations. It features another large bay window and a modern feature fireplace with a contemporary gas fire. The kitchen diner is the heart of the home, spanning across the back of the house and offering a perfect layout for cooking and entertaining. With its contemporary worktops, shaker-style units and traditional Belfast sink, the kitchen has a modern-rustic style. The space is light and bright, enjoying pretty views of the rear garden. Off the kitchen diner, there’s a good-sized utility room and access to the integral garage for additional storage. The ground floor is completed by a spacious WC, which doubles as a handy cloakroom area. On the first floor, five bedrooms await. Three spacious double bedrooms at the front of the house offer plenty of light and space for storage. There’s also a single room, currently used as a practical home office. The master suite is the cream of the crop - a spacious bedroom and dressing area that runs the full length of the house. Characterful beams, skylights, and French doors with a Juliet balcony overlooking the rear garden add to the charm. The dressing area leads to a good-sized ensuite bathroom. The large landing area offers plenty of space for additional storage, and a spacious family bathroom completes the upstairs space. Outside, the property features an impressive carriage driveway at the front, providing ample parking for multiple vehicles. The rear garden is generously sized, mainly laid to lawn with patio areas tucked amongst the greenery. A highlight is the large, covered seating area perfect for indoor/outdoor living. Not directly overlooked, the garden has a real sense of privacy. Located on a desirable road in the highly sought-after Westlands area, with excellent schools and commuter links nearby, this home is a ‘berry’ tempting treat indeed! Call us now to arrange a viewing!
Features
- Detached five-bedroom family home, with an impressive master suite, having dressing area and en-suite.
- Plenty of living space, with two generous living rooms and a large recently refitted kitchen-diner.
- Great sized rear garden, which isn't directly overlooked.
- Carriage driveway offering ample parking space for multiple vehicles, and an integral garage.
- Sought after location of The Westlands with easy access to commuter links of A34/A500 and M6 and Stoke Royal, Keele University and excellent schools.
Contact Us
James Du PaveyChristchurch House, Christchurch Way
Stone
Christchurch Way
ST15 8BZ
T: 01785 814917
E: [email protected]
