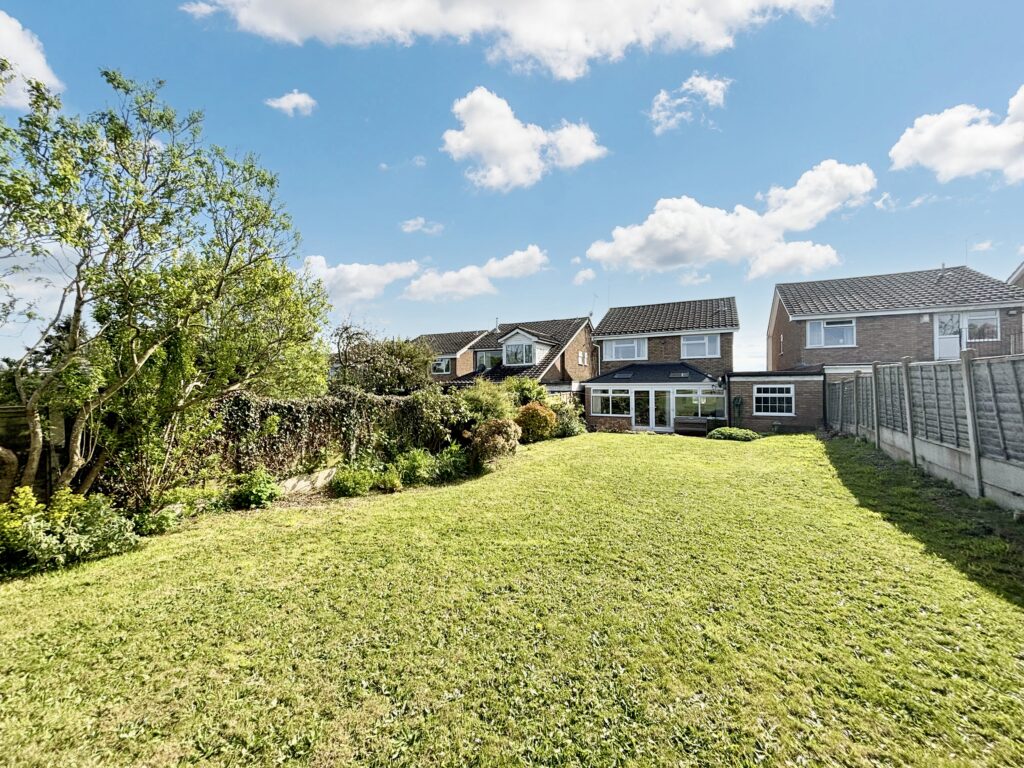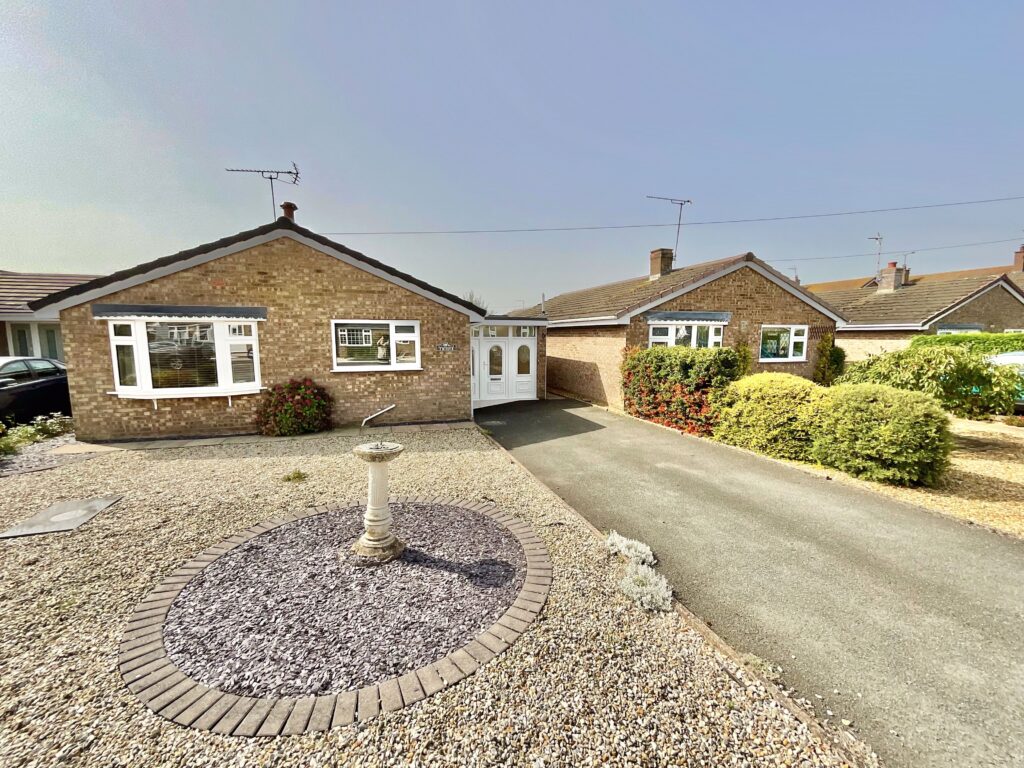Berrisford Road, Market Drayton, TF9
£330,000
5 reasons we love this property
- A stylish and modern kitchen complete with all of your integrated appliances and lovely views over the garden!
- Situated on a generous plot with stunning wrap around gardens.
- The living room is a relaxing space with dual aspect windows and a gas fire!
- A delightful three bedroom detached home, perfect for growing families!
- Located just a stones throw from the centre of Market Drayton where you can find a range of local amenities!
About this property
There is so much to fall head over heels in love with at this fabulous three bedroom detached home. A quiet location could be high on your list or may…
There is so much to fall head over heels in love with at this fabulous three bedroom detached home. A quiet location could be high on your list or maybe even a stunning kitchen, well ladies and gents, Cupid has struck again and has matched you with your next home! Entering through into the welcoming entrance hall with decorative coving, stairs to the first floor landing and a door leading through to the conveniently appointed guest W/C. Moving through to the generously sized living room where you can enjoy dual aspect uPVC double glazed windows, a cozy gas living flame fire set into a stylish cream surround and finished with lovely coving to the ceiling, you can have plenty of space to relax and enjoy listening to, nothing! That’s right, absolutely nothing, in such a peaceful location, silence is bliss. Follow me through to the simply stunning kitchen that has been lovingly refitted to include a modern range of matching base and eye level units with complementing worktops and matching upstands, you have everything you desire right at your fingertips! Integrated appliances including a Neff hob, Neff oven and grill, fridge, freezer and dishwasher! There is also a handy utility room with access to the side if the property. A large uPVC double glazed window overlooking the garden and French doors out onto the rear patio area. Let’s head upstairs now and onto the first floor landing where you can find doors leading to all first floor rooms, access to the loft and a large window providing plenty of natural light. The master bedroom is such a generous room and has built in wardrobes, coving and a large uPVC double glazed window. Bedrooms two and three are of a similar size and are both double rooms with large windows, perfect for those growing families and rare to find such good sized rooms! Finally you can find the bathroom which has been fitted with a panelled bath with glass screen, wash hand basin set into a white vanity and a W/C. The room is finished with tiled effect flooring and tiled walls, the most tranquil space to enjoy a long soak in the bath with a glass of vino! Making your way outside and into the rear garden you can find a great sized space that has been laid to lawn with a vast array of mature plants and shrubs, there is a wooden pergola which allows you to enjoy the garden all year round! The garden wraps round to the front of the property where you can then find off road parking for multiple vehicles as well as access to the garage! Don’t delay and call our Eccleshall office today on 01785851886!
Floor Plans
Please note that floor plans are provided to give an overall impression of the accommodation offered by the property. They are not to be relied upon as a true, scaled and precise representation. Whilst we make every attempt to ensure the accuracy of the floor plan, measurements of doors, windows, rooms and any other item are approximate. This plan is for illustrative purposes only and should only be used as such by any prospective purchaser.
Agent's Notes
Although we try to ensure accuracy, these details are set out for guidance purposes only and do not form part of a contract or offer. Please note that some photographs have been taken with a wide-angle lens. A final inspection prior to exchange of contracts is recommended. No person in the employment of James Du Pavey Ltd has any authority to make any representation or warranty in relation to this property.
ID Checks
Please note we charge £30 inc VAT for each buyers ID Checks when purchasing a property through us.
Referrals
We can recommend excellent local solicitors, mortgage advice and surveyors as required. At no time are youobliged to use any of our services. We recommend Gent Law Ltd for conveyancing, they are a connected company to James DuPavey Ltd but their advice remains completely independent. We can also recommend other solicitors who pay us a referral fee of£180 inc VAT. For mortgage advice we work with RPUK Ltd, a superb financial advice firm with discounted fees for our clients.RPUK Ltd pay James Du Pavey 40% of their fees. RPUK Ltd is a trading style of Retirement Planning (UK) Ltd, Authorised andRegulated by the Financial Conduct Authority. Your Home is at risk if you do not keep up repayments on a mortgage or otherloans secured on it. We receive £70 inc VAT for each survey referral.
































