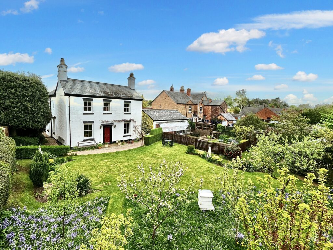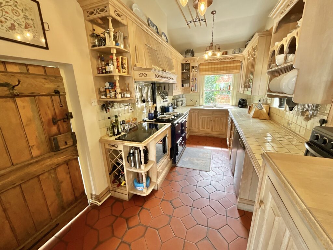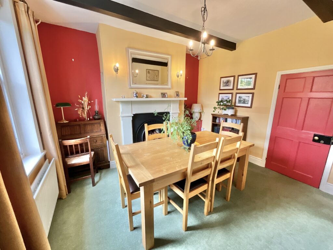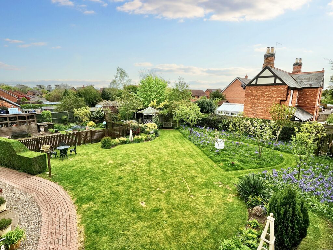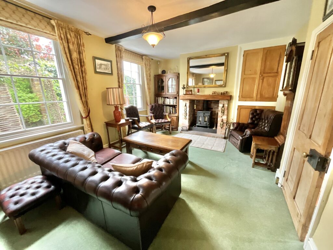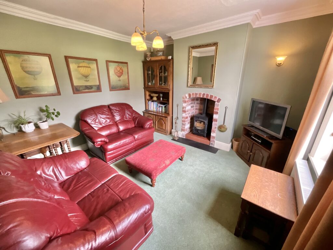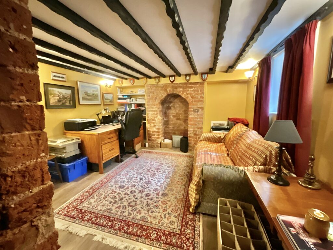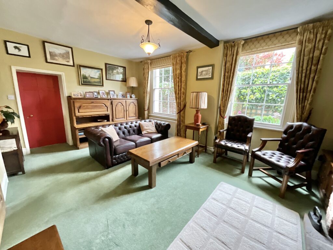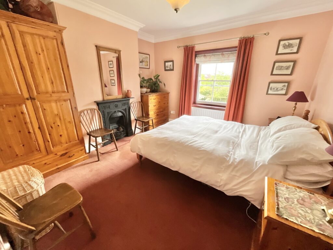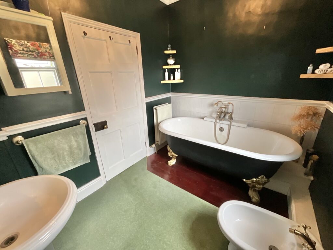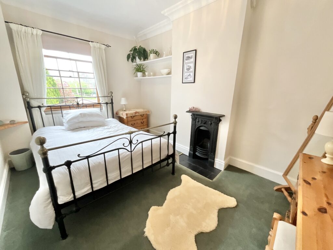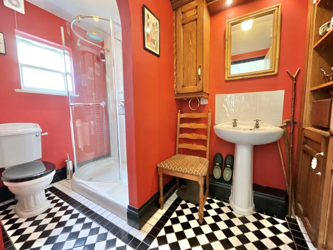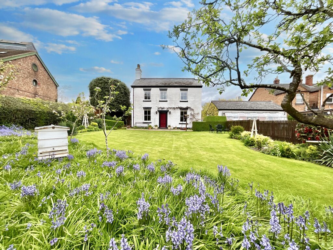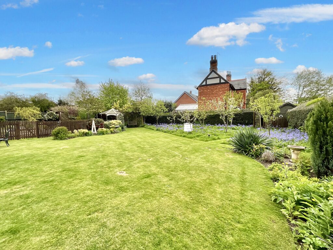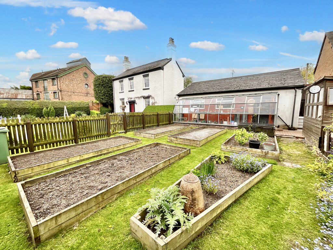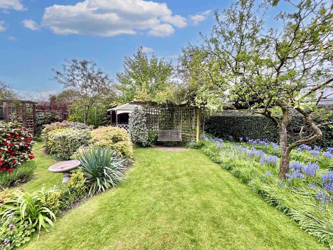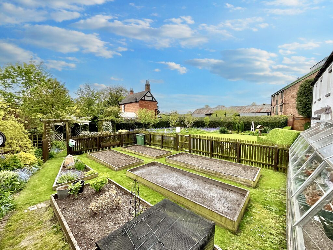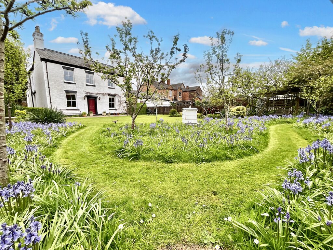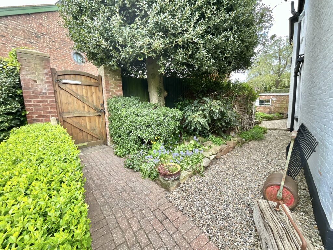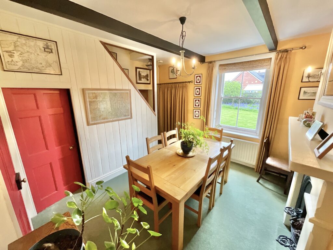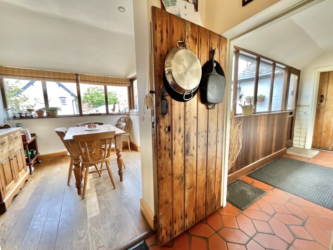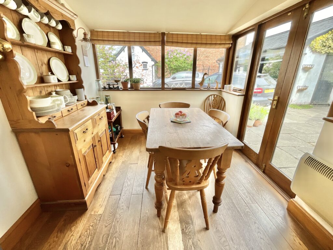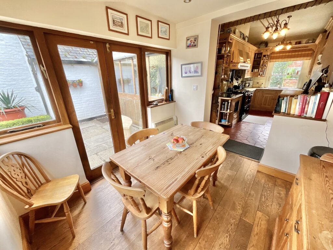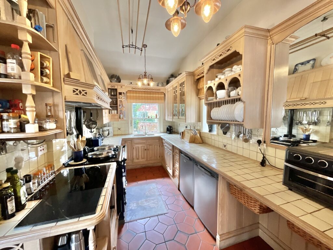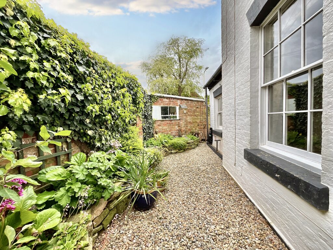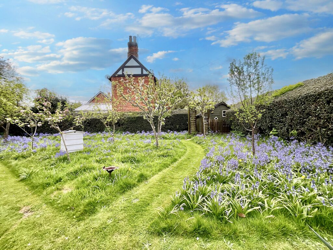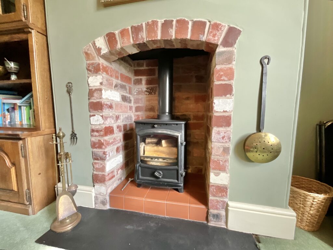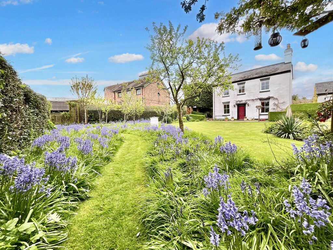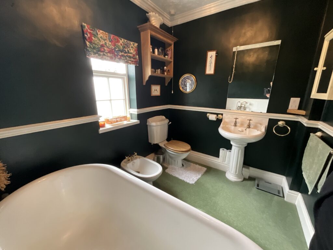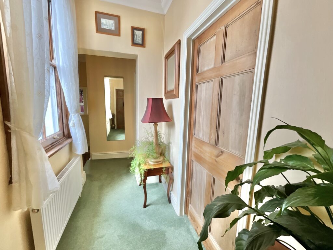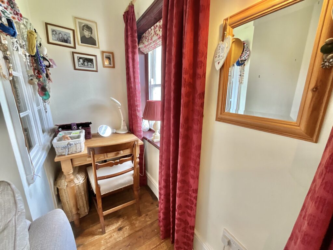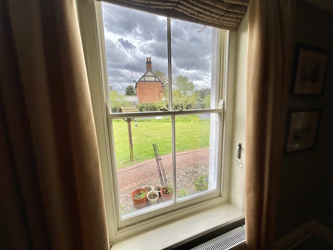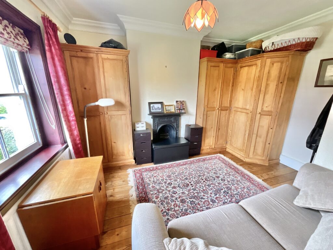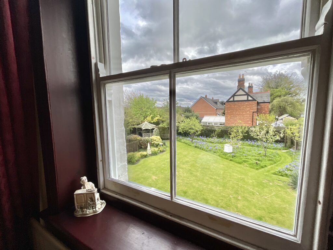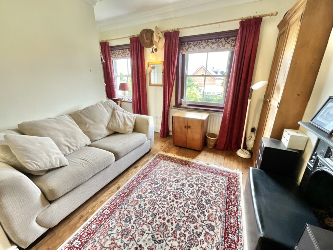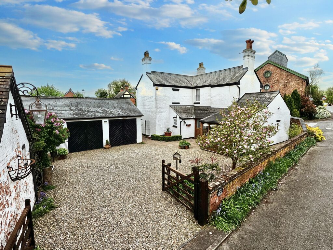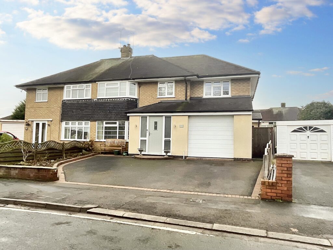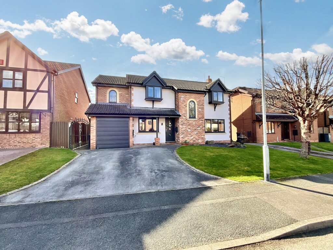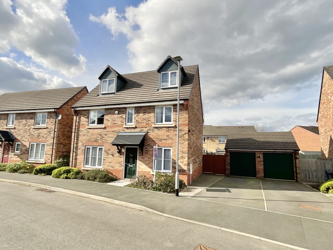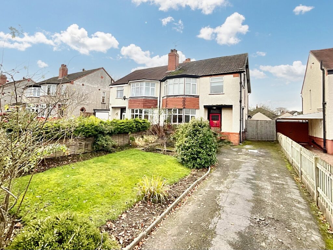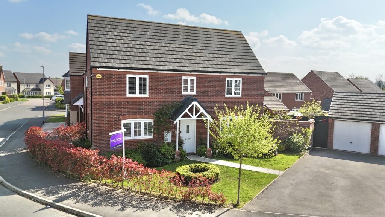Betton Road, Market Drayton, TF9
£450,000
Guide Price
5 reasons we love this property
- A quintessential, detached cottage that oozes character & charm, that will win your heart over with its comforting feeling.
- The kitchen extends into a lovely sun room ideally for morning breakfast & there's an additional shower room to the ground floor.
- Three comfortable reception rooms, a converted cellar which makes a wonderful study & there's a lovely breakfast kitchen.
- Three spacious double bedrooms, a modern fitted bathroom, along with all the living accommodation that one would desire.
- A generous driveway, double garage, workshop, stable, large, beautiful enclosed garden & all just a moment away from the canal.
If you are looking for the perfect semi-rural retreat in a quiet, yet accessible spot, then this is most definitely the property for you with an oasis of character and charm that will capture your heart the moment you step inside. This beautiful three bedroom detached cottage is a true gem and boasts an abundance of character from its exposed brick walls, to the wood burning stoves, and the exposed timber beams offering a blend of modern comfort and traditional allure that is sure to enchant you.
The impressively appointed accommodation is nothing short of perfect with three reception rooms where you can unwind and entertain guests along with the best dry cellar conversion I have ever seen! A cosy room fitted out with laminate flooring but featuring original exposed brickwork and a window for that lovely bit of natural light, making a perfect study or hobbies room. As you explore the property, you will be impressed with a flow of all the rooms, each with their own identity but versatile enough to be used as you so wished. The kitchen seamlessly flows into a sunroom, creating the ideal spot for breakfast with a view and there’s a downstairs shower room which adds practicality to the layout also meaning that if needs be for you, one of the reception rooms downstairs could be used as a bedroom.
Upstairs there are three spacious double bedrooms, each exuding warmth and tranquillity. The modern bathroom is a luxurious addition, adding a touch of elegance to the living spaces along with the characterful rooms boasting sash windows, ceiling beams and ornate fireplaces.
The property also features a generous driveway, a double garage, workshop, and stable, providing ample storage and workspace for your hobbies and projects. Stepping around the property outside, and you'll find yourself in a large, beautiful enclosed garden that is a haven of tranquillity. The garden is meticulously maintained and offers a serene escape from the hustle and bustle of daily life which is a true delight, featuring a large lawn, a bluebell garden, a dining pergola, winding pathways, a separate vegetable garden, and a greenhouse, creating a picturesque setting that is perfect for outdoor living.
With its unique blend of timeless elegance and modern comforts, this detached cottage offers a lifestyle of serenity and refinement. Whether you're relaxing in one of the cosy reception rooms or enjoying the outdoor oasis in the garden, this property is sure to make you feel right at home. Not only that but having the lovely canal right by you for lazy evening walks and all the conveniences just a stroll away in the town of Market Drayton. Don't miss the opportunity to make this charming cottage your own and experience the joys of countryside living in style.
Location
Market Drayton is a market town in north Shropshire, England, close to the Welsh and Staffordshire border and located along the River Tern, between Shrewsbury and Stoke-on-Trent. The Shropshire Union Canal and Regional Cycle Route 75 pass through the town whilst the A53 road by-passes the town providing access to links further afield. Market Drayton possesses a rich history with some traditions being continued today, such as the weekly Wednesday markets having being chartered by King Henry III in 1245. There are a number of pubs, restaurants and shops including three supermarkets
Council Tax Band: E
Tenure: Freehold
Floor Plans
Please note that floor plans are provided to give an overall impression of the accommodation offered by the property. They are not to be relied upon as a true, scaled and precise representation. Whilst we make every attempt to ensure the accuracy of the floor plan, measurements of doors, windows, rooms and any other item are approximate. This plan is for illustrative purposes only and should only be used as such by any prospective purchaser.
Agent's Notes
Although we try to ensure accuracy, these details are set out for guidance purposes only and do not form part of a contract or offer. Please note that some photographs have been taken with a wide-angle lens. A final inspection prior to exchange of contracts is recommended. No person in the employment of James Du Pavey Ltd has any authority to make any representation or warranty in relation to this property.
ID Checks
Please note we charge £30 inc VAT for each buyers ID Checks when purchasing a property through us.
Referrals
We can recommend excellent local solicitors, mortgage advice and surveyors as required. At no time are youobliged to use any of our services. We recommend Gent Law Ltd for conveyancing, they are a connected company to James DuPavey Ltd but their advice remains completely independent. We can also recommend other solicitors who pay us a referral fee of£180 inc VAT. For mortgage advice we work with RPUK Ltd, a superb financial advice firm with discounted fees for our clients.RPUK Ltd pay James Du Pavey 40% of their fees. RPUK Ltd is a trading style of Retirement Planning (UK) Ltd, Authorised andRegulated by the Financial Conduct Authority. Your Home is at risk if you do not keep up repayments on a mortgage or otherloans secured on it. We receive £70 inc VAT for each survey referral.



