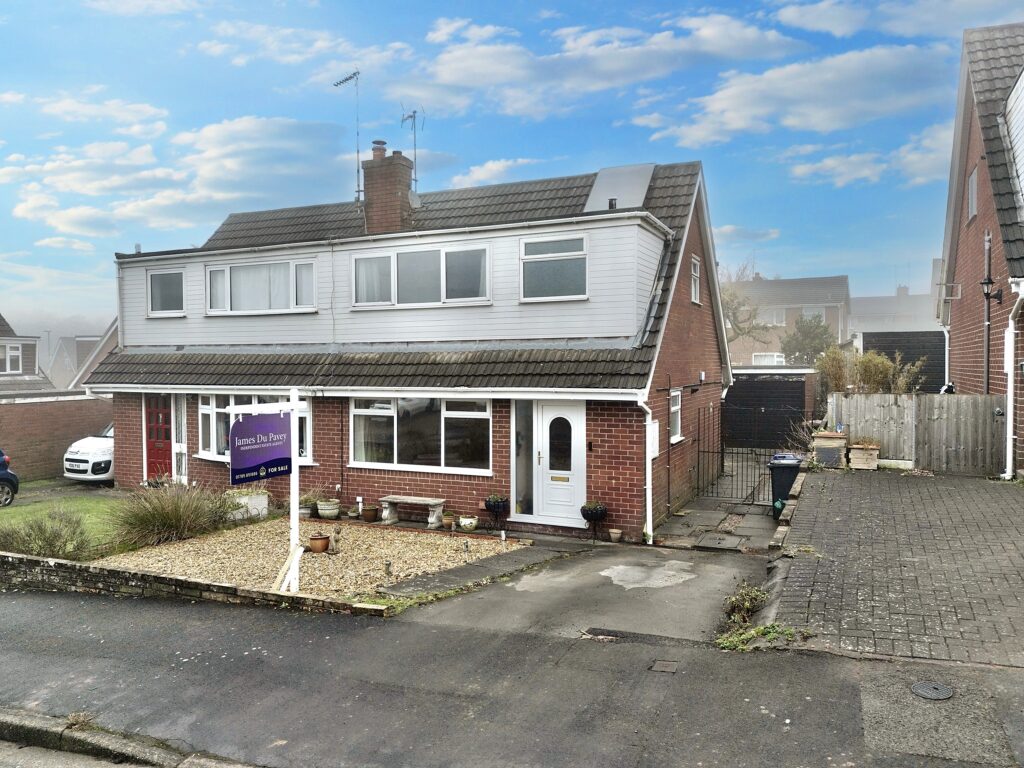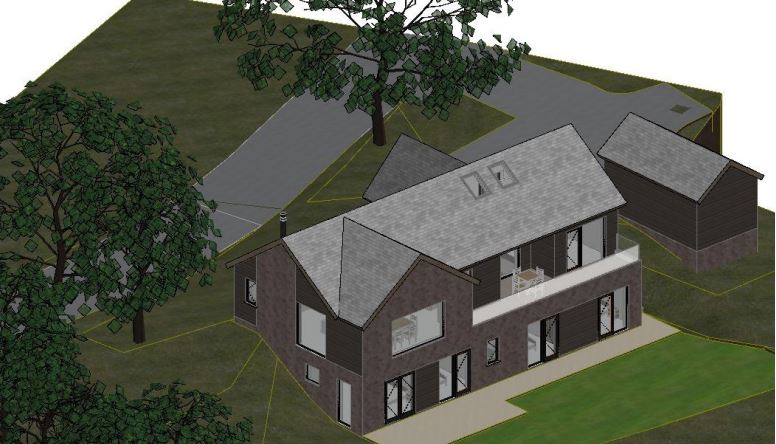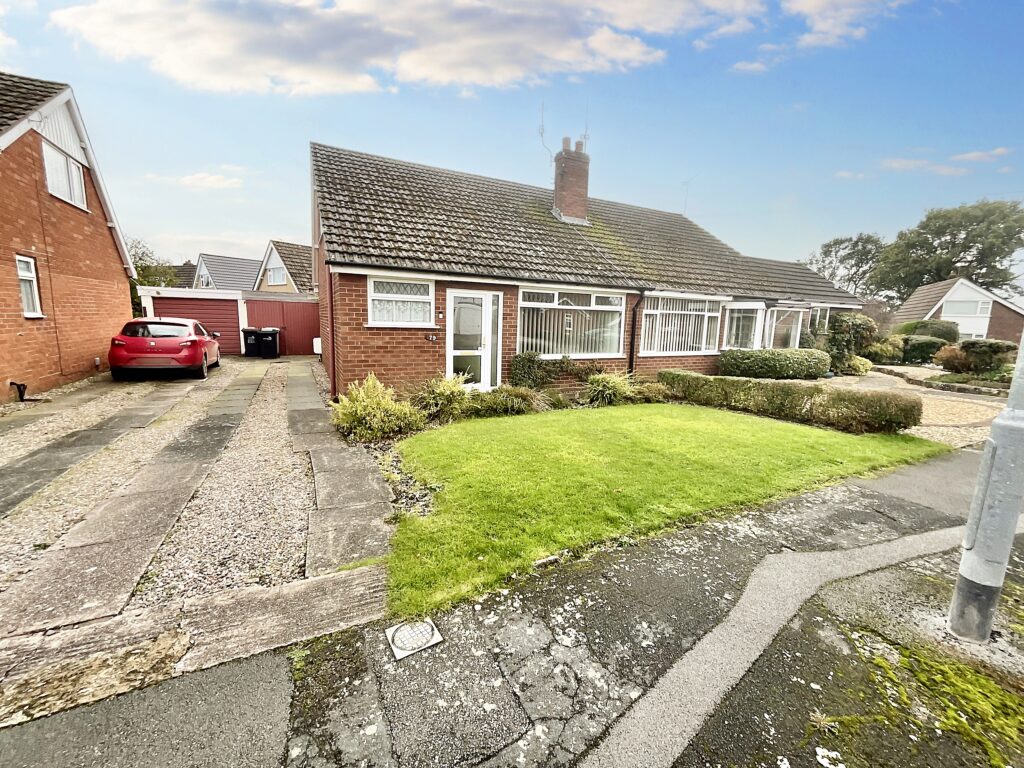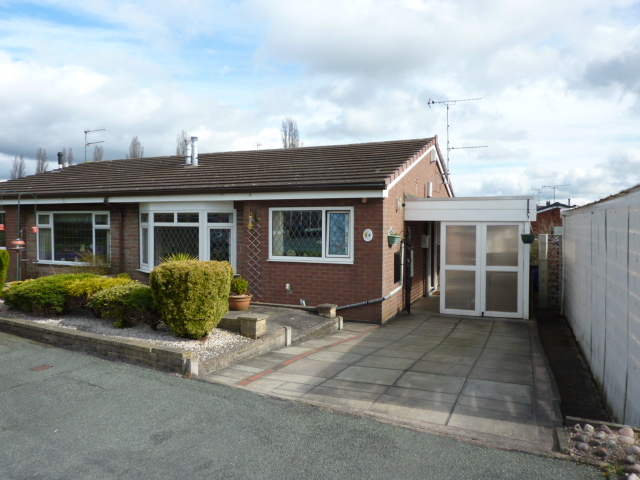Birch Avenue, Crewe, CW1
£200,000
5 reasons we love this property
- Stunning three bedroom semi-detached property renovated to a high standard throughout
- Set within a peaceful neighbourhood on the outskirts of Crewe, convenient for the M6 motorway network via the A500 and Crewe Railway Station
- Finished to an exceptional standard, boasting stylish and contemporary fittings and fixtures
- Attractive front garden with ample off-road parking, detached single garage and a private south-west facing rear garden
- All offered for sale with NO CHAIN, making the whole buying process easier for you!
About this property
NO CHAIN! Stunning three bedroom semi-detached home in Crewe with modern luxury throughout. Elegant living spaces, sleek kitchen, contemporary shower room. Private south-west facing garden, expansive driveway and a detached single garage. Stylish, convenient, and serene living. Call for a viewing!
NO CHAIN! Comfort and convenience… the two key factors when choosing your next home! Set on the outskirts of Crewe, this immaculate three bedroom semi-detached abode stands as a testament to sophisticated living. Meticulously renovated to an exemplary standard, this residence beckons those with a penchant for refined aesthetics and contemporary living. Boasting a seamless fusion of elegance and functionality, this home is a gem in the serene neighbourhood it calls home.
Embodying the epitome of modern luxury, every inch of this property exudes attention to detail and quality craftsmanship. Upon stepping foot inside, one is greeted by an inviting entrance hall that sets the tone for the elegance that lies beyond. The generously proportioned living room offers a sanctuary for relaxation, featuring a harmonious blend of comfort and style, fitted with a lovely focal fireplace feature.
At the heart of this stunning home is a sleek and well-appointed kitchen adorned with a range of wall and base units, complemented by exquisite work surfaces and integrated appliances, the kitchen is both functional and aesthetically pleasing. An extended breakfast bar beckons for casual dining or social gatherings, adding a touch of conviviality to the space.
Convenience meets sophistication on the ground level with the inclusion of a contemporary shower room, boasting a shower cubicle, wash hand basin, and WC. This thoughtful addition enhances the practicality and comfort of the home, ensuring functionality is not compromised by style.
Ascend the staircase to the light-filled first floor landing, where three well-proportioned bedrooms await. Two double bedrooms and a single bedroom offer ample space for rest and relaxation, with the master bedroom boasting generous storage options for optimal organisation. Each bedroom is a tranquil retreat, designed with comfort and serenity in mind.
Externally, the property continues to impress with its charming front garden, featuring a lush lawn and exceptional kerb appeal. An expansive driveway leads to a single detached garage, providing parking for multiple vehicles and ensuring convenience for residents and guests alike. A gated side entry grants access to the private rear garden, a secluded haven that enjoys a south-west facing aspect.
The rear garden is a delightful space that is fully enclosed, offering a mix of laid to lawn and paved patio sections. Ideal for outdoor entertaining and relaxation, this serene oasis provides the perfect backdrop for al fresco dining and summer soirées. Whether enjoying a quiet morning coffee or hosting friends and family, this outdoor sanctuary is sure to be a cherished feature of this exceptional property.
In conclusion, this stunning property presents a rare opportunity to acquire a residence of unparalleled quality and design. Impeccably renovated and thoughtfully designed, every aspect of this home speaks to a discerning buyer with an appreciation for luxurious living. With its impeccable finishes, serene surroundings, and convenient location, this property epitomises modern elegance and timeless appeal. Further benefits include a fully boarded loft space with a ladder, lighting and full insulation. Don’t miss out on this fantastic opportunity and call our Nantwich office to arrange a viewing!
Location
Located just on the outskirts of Crewe town centre which is renowned for its historical association with the railway industry, Crewe boasts a well-connected transport network, making it an ideal hub for both commuters and travellers. The Crewe Heritage Centre offers a fascinating glimpse into the town's railway past, while the Lyceum Theatre provides a venue for a diverse range of performances, from local productions to touring shows. The picturesque Queens Park, with its beautiful gardens, lake, and recreational facilities, is perfect for leisurely strolls and family outings. With its blend of historical charm and contemporary development, Crewe offers a welcoming and enriching environment for residents and visitors alike.
Council Tax Band: B
Tenure: Freehold
Floor Plans
Please note that floor plans are provided to give an overall impression of the accommodation offered by the property. They are not to be relied upon as a true, scaled and precise representation. Whilst we make every attempt to ensure the accuracy of the floor plan, measurements of doors, windows, rooms and any other item are approximate. This plan is for illustrative purposes only and should only be used as such by any prospective purchaser.
Agent's Notes
Although we try to ensure accuracy, these details are set out for guidance purposes only and do not form part of a contract or offer. Please note that some photographs have been taken with a wide-angle lens. A final inspection prior to exchange of contracts is recommended. No person in the employment of James Du Pavey Ltd has any authority to make any representation or warranty in relation to this property.
ID Checks
Please note we charge £30 inc VAT for each buyers ID Checks when purchasing a property through us.
Referrals
We can recommend excellent local solicitors, mortgage advice and surveyors as required. At no time are youobliged to use any of our services. We recommend Gent Law Ltd for conveyancing, they are a connected company to James DuPavey Ltd but their advice remains completely independent. We can also recommend other solicitors who pay us a referral fee of£180 inc VAT. For mortgage advice we work with RPUK Ltd, a superb financial advice firm with discounted fees for our clients.RPUK Ltd pay James Du Pavey 40% of their fees. RPUK Ltd is a trading style of Retirement Planning (UK) Ltd, Authorised andRegulated by the Financial Conduct Authority. Your Home is at risk if you do not keep up repayments on a mortgage or otherloans secured on it. We receive £70 inc VAT for each survey referral.
























